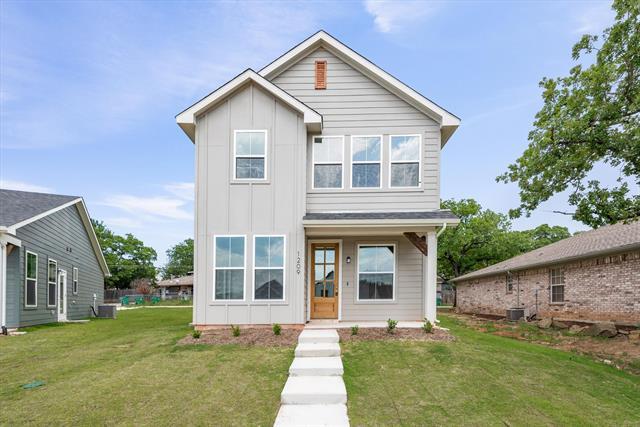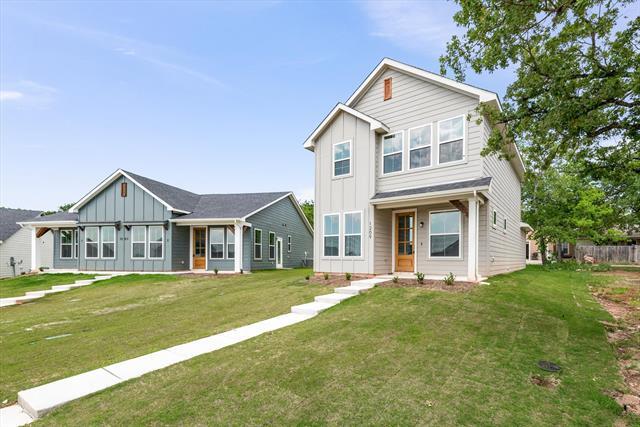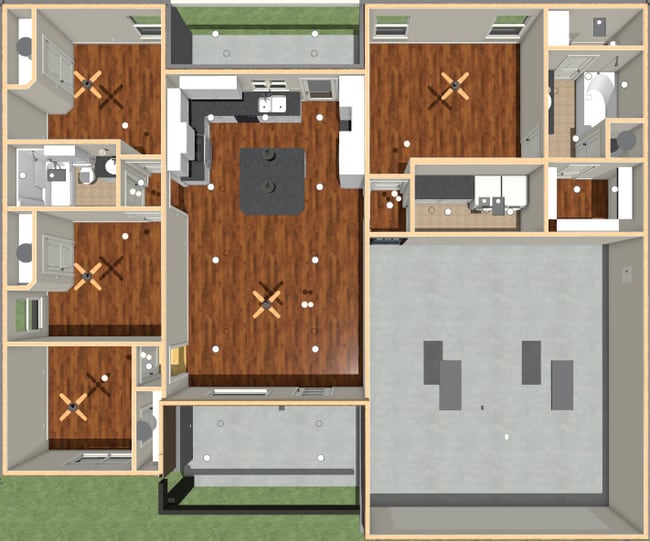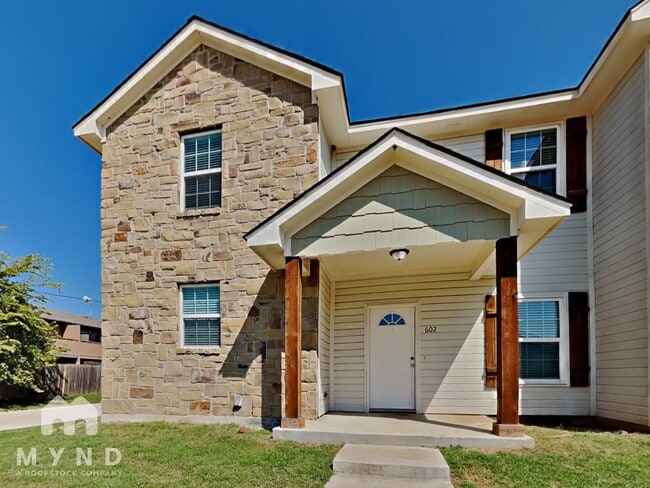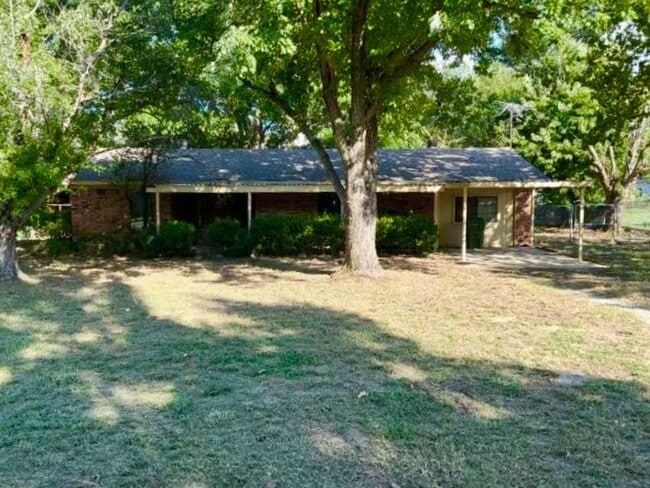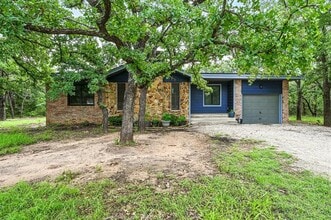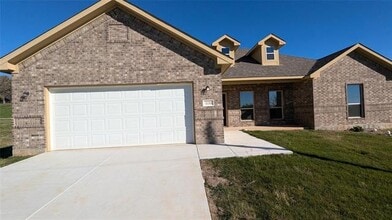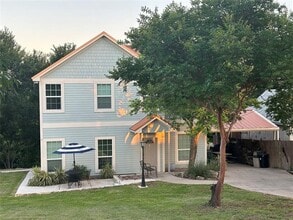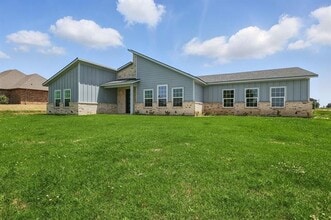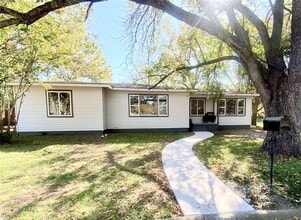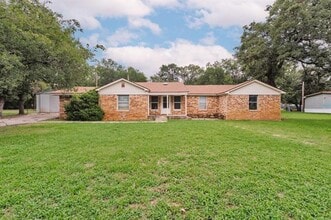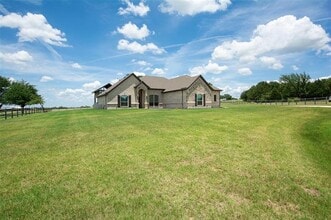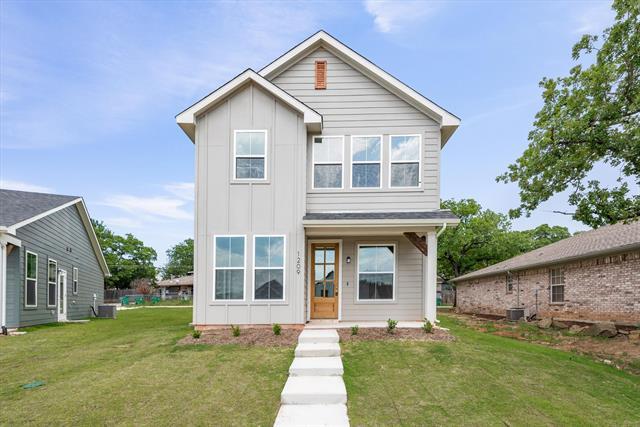1215 Chestnut Ct
Runaway Bay, TX 76426
-
Bedrooms
3
-
Bathrooms
2.5
-
Square Feet
1,302 sq ft
-
Available
Available Now
Highlights
- Fishing
- Open Floorplan
- Community Lake
- Granite Countertops
- Community Pool
- Covered Patio or Porch

About This Home
Charming 3-Bedroom Home in Desirable Runaway Bay a community known for its friendly atmosphere, scenic views, and proximity to outdoor activities. Whether you love boating, fishing, or simply enjoying nature, this home puts it all within reach. Welcome to 1215 Chestnut Court, a beautiful and spacious 3-bedroom, 2.5-bathroom home located in the peaceful community. Situated in a quiet cul-de-sac, this home offers the perfect blend of comfort, convenience, and charm! This home features generously sized bedrooms with plenty of natural light, offering a relaxing retreat for everyone in the family. 2 Full Bathrooms: Modern, well-appointed bathrooms with ample storage and stylish finishes. Open-Concept Living: A bright and airy living room that flows seamlessly into the dining and kitchen areas, perfect for both entertaining and everyday living. Fully Equipped Kitchen: The kitchen boasts modern appliances, ample cabinet space, and a kitchen island—ideal for quick meals or casual dining A two-car garage with additional storage space. Quiet, Family-Friendly Neighborhood: Located just minutes from the scenic Lake Bridgeport, parks, and local amenities, Runaway Bay is an ideal location for those seeking a tranquil lifestyle with easy access to shopping, dining, and recreational activities. Pet-Friendly: Furry friends are welcome with a pet policy. This lovely home won't last long schedule a viewing today. Washer and dryer included in unit. Lawn care provided by the owner.
1215 Chestnut Ct is a house located in Wise County and the 76426 ZIP Code. This area is served by the Bridgeport Independent attendance zone.
Home Details
Home Type
Year Built
Bedrooms and Bathrooms
Eco-Friendly Details
Flooring
Home Design
Home Security
Interior Spaces
Kitchen
Laundry
Listing and Financial Details
Lot Details
Outdoor Features
Parking
Schools
Utilities
Community Details
Overview
Pet Policy
Recreation
Fees and Policies
The fees below are based on community-supplied data and may exclude additional fees and utilities.
- Dogs Allowed
-
Fees not specified
- Cats Allowed
-
Fees not specified
- Parking
-
Covered--
-
Garage--
Contact
- Listed by Mey-Ling Pauri | Ultima Real Estate
- Phone Number
- Contact
-
Source
 North Texas Real Estate Information System, Inc.
North Texas Real Estate Information System, Inc.
- High Speed Internet Access
- Washer/Dryer
- Air Conditioning
- Heating
- Ceiling Fans
- Dishwasher
- Disposal
- Granite Countertops
- Pantry
- Island Kitchen
- Eat-in Kitchen
- Microwave
- Range
- Refrigerator
- Carpet
- Tile Floors
- Vinyl Flooring
- Walk-In Closets
- Window Coverings
- Lake Access
- Pool
- Playground
| Colleges & Universities | Distance | ||
|---|---|---|---|
| Colleges & Universities | Distance | ||
| Drive: | 70 min | 41.8 mi |
 The GreatSchools Rating helps parents compare schools within a state based on a variety of school quality indicators and provides a helpful picture of how effectively each school serves all of its students. Ratings are on a scale of 1 (below average) to 10 (above average) and can include test scores, college readiness, academic progress, advanced courses, equity, discipline and attendance data. We also advise parents to visit schools, consider other information on school performance and programs, and consider family needs as part of the school selection process.
The GreatSchools Rating helps parents compare schools within a state based on a variety of school quality indicators and provides a helpful picture of how effectively each school serves all of its students. Ratings are on a scale of 1 (below average) to 10 (above average) and can include test scores, college readiness, academic progress, advanced courses, equity, discipline and attendance data. We also advise parents to visit schools, consider other information on school performance and programs, and consider family needs as part of the school selection process.
View GreatSchools Rating Methodology
Data provided by GreatSchools.org © 2025. All rights reserved.
You May Also Like
Similar Rentals Nearby
What Are Walk Score®, Transit Score®, and Bike Score® Ratings?
Walk Score® measures the walkability of any address. Transit Score® measures access to public transit. Bike Score® measures the bikeability of any address.
What is a Sound Score Rating?
A Sound Score Rating aggregates noise caused by vehicle traffic, airplane traffic and local sources
