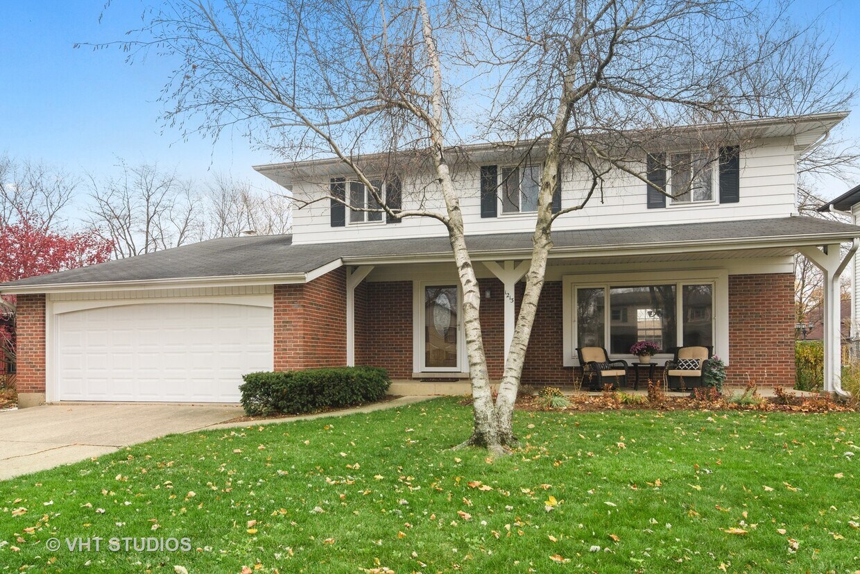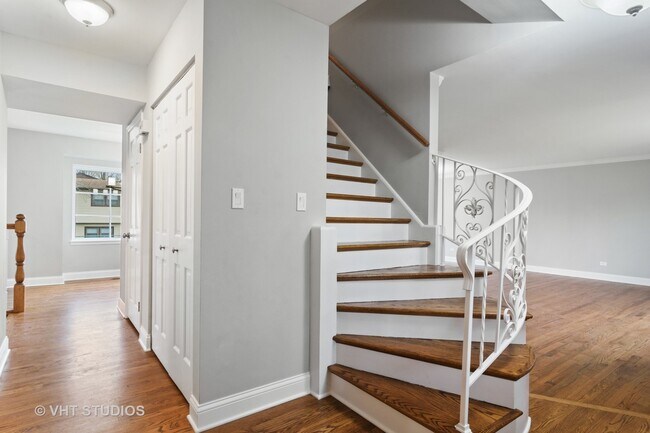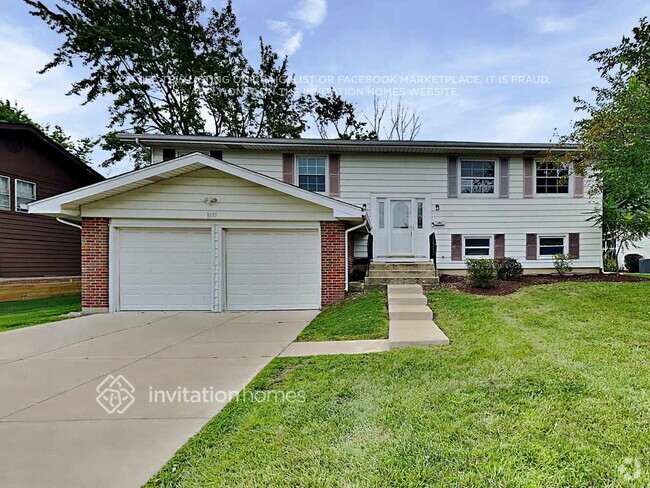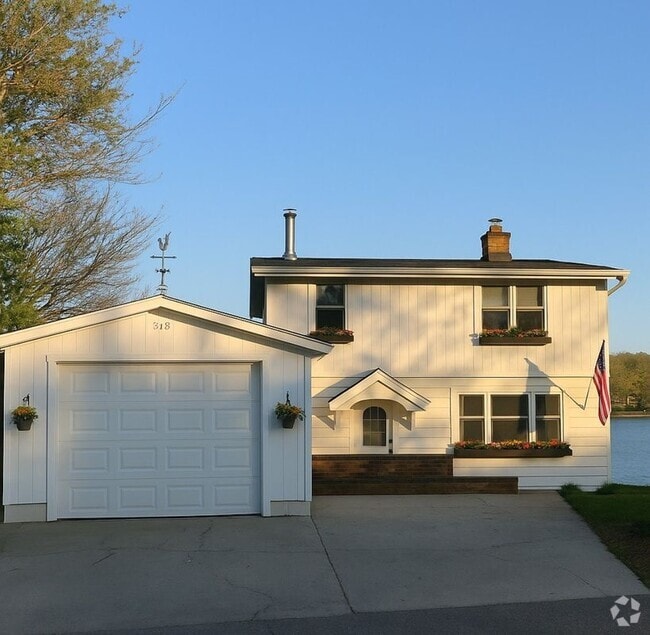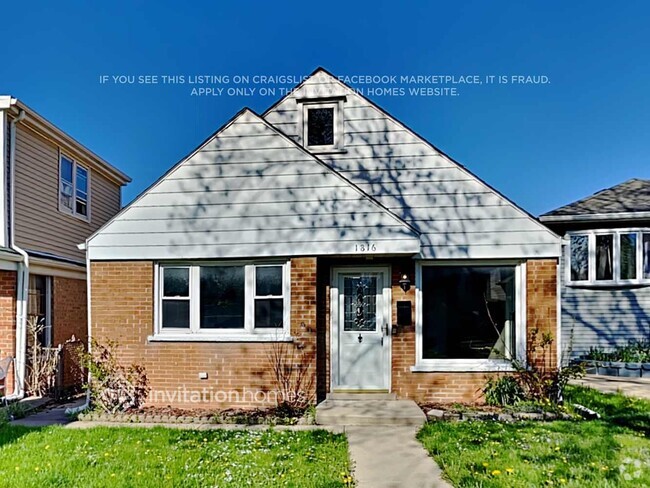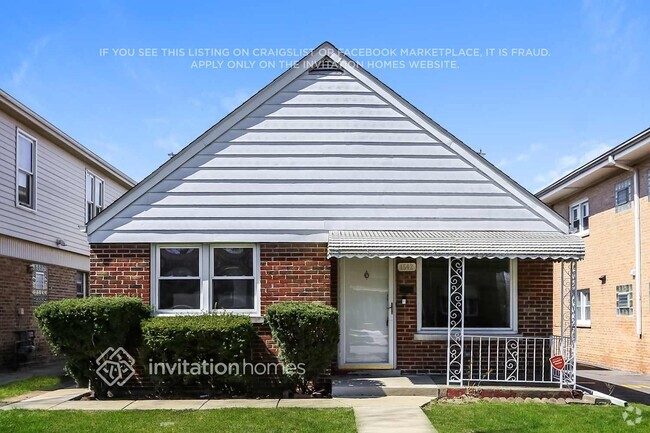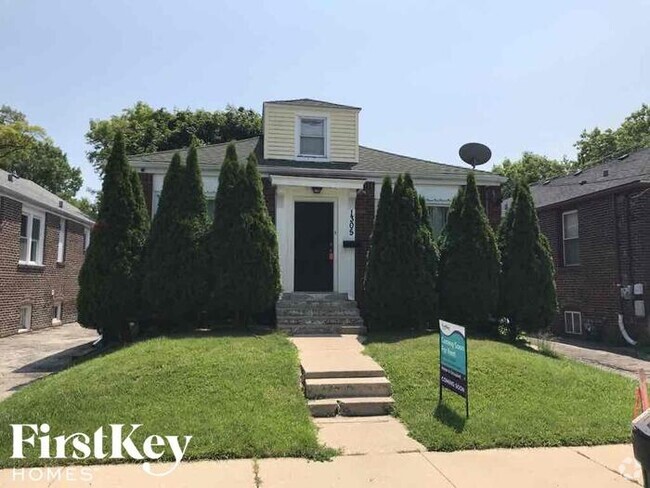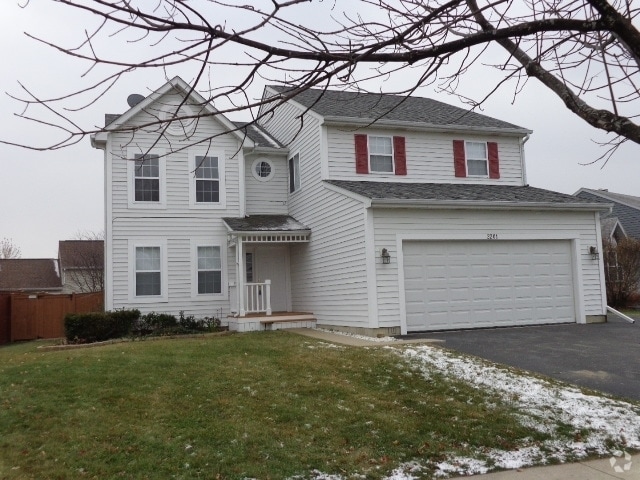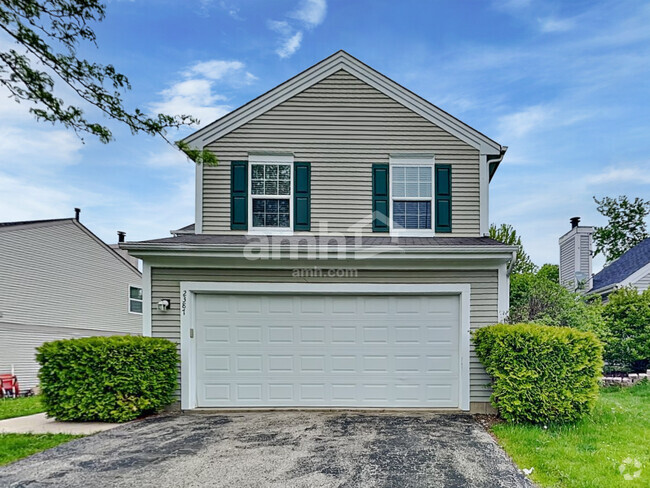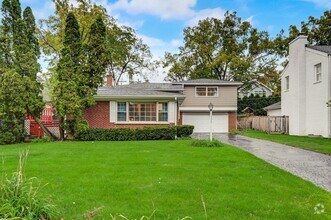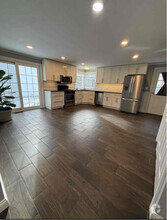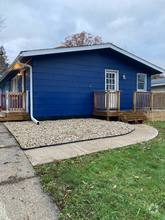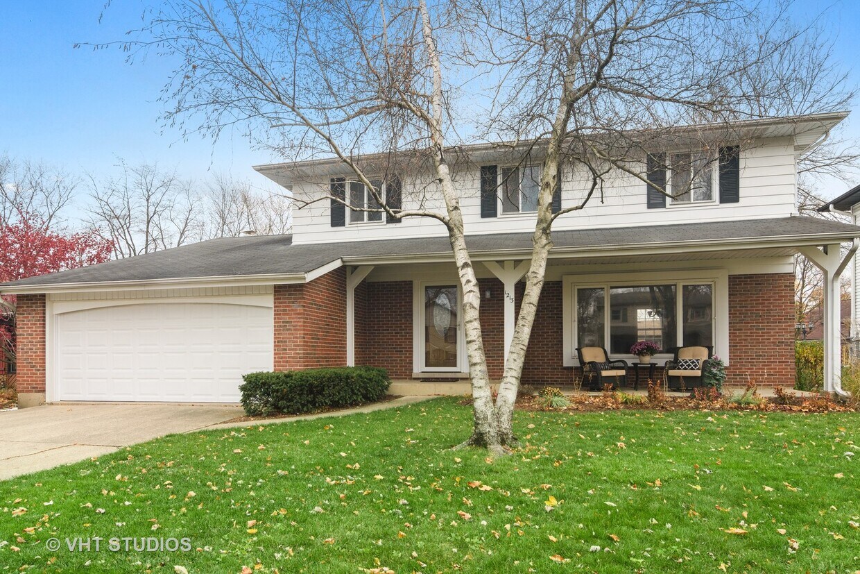1213 Selwyn Ln
Buffalo Grove, IL 60089

Check Back Soon for Upcoming Availability
| Beds | Baths | Average SF |
|---|---|---|
| 4 Bedrooms 4 Bedrooms 4 Br | 2.5 Baths 2.5 Baths 2.5 Ba | 2,601 SF |
Fees and Policies
The fees below are based on community-supplied data and may exclude additional fees and utilities.
- Parking
-
Garage--
About This Property
This Beautiful, Rehabbed House Offers a Fresh, New Look to Call Home. Open the Attractive Entry Door with Leaded Glass Insert to Welcome Guests into a Large Foyer Accented by a Curved Staircase. Your Eyes are Drawn to the Rich Sheen of the Hardwood Floors that Flow Seamlessly Throughout the Entire Home and are Accented by Fresh White Trim Including the Oversized (5.25") Baseboards and the Elegant Crown Moldings in the Spacious Living/Dining Room "L" Area that is Perfect for Entertaining. The Eat-In Kitchen is New (2020) Top to Bottom--White Shaker Cabinets with 36" Uppers, a Large Lazy Susan Corner Cabinet and Soft-Close Doors/Drawers; Granite Counters with Coordinated Stone Backsplash Plus Undermount Stainless Steel Double-Bowl Sink, Garbage Disposal and Pull Down Spray Faucet; a Stainless Steel Appliance Package Includes a French Door Refrigerator (with Water & Ice Dispenser) and Bottom Drawer Freezer, 5-Burner Gas Stove with Optional Griddle/Warmer, Microwave Oven, and Dishwasher; and a Closet Pantry with Adjustable Shelving You Arrange to Suit Your Needs. A Picture Window Overlooks the Eating Area Bathing it in Natural Light Throughout the Day and as Dusk Sets In, an Attractive New Fixture and Can Lights Brighten the Kitchen and Dining Area. The Large Family Room, with a Wood Burning Fireplace, Provides the Perfect Place to Relax, Unwind and Enjoy the Company of Others. The Open Views of the Family Room from the Kitchen and Eating Area Offer an Opportunity to Share a Cozy Ambience Created by the "Snap, Crackle, & Pop" of a Wood Burning Fire as the Chicagoland Seasons Change to Cooler Temperatures. The First Floor Powder Room Features Include: a White Vanity with Marble Top, a Framed Mirror Accented by Two Modern Wall Sconces, and a Comfort Height Commode. The Second Floor Features Four Generous Sized Bedrooms, all with Large Closets, Six-Panel White Doors and Ceiling Fans. The Primary Suite Features Two Separate Closets, a Spacious Dressing Area with a Large Marble Topped White Vanity Plus a Private Commode and Shower Room Also Completely Updated. All New Tile Work Enhances the Rebuilt Bath/Shower Area and Floor in the Hall Bath Plus the Addition of a White Double-Bowl Counter-Height Vanity Topped with Marble and Brushed Nickle Fixtures; Adding a Comfort Height Commode and the Addition of Can Lights to Brighten the Area Completed the Makeover. The Nicely Finished Basement Offers Great, Bright Space for a Recreation/Game Room and/or Office and Still Leaves Plenty of Room for a Laundry Area with Double-Bowl Laundry Sink, Clean Storage Areas and the Utility Area. Don't Miss this Opportunity to Enjoy Living in this Like-New, Executive Quality Home.
1213 Selwyn Ln is a house located in Cook County and the 60089 ZIP Code. This area is served by the Wheeling Central Consolidated School District 21 attendance zone.
House Features
Dishwasher
Hardwood Floors
Microwave
Refrigerator
- Dishwasher
- Disposal
- Stainless Steel Appliances
- Eat-in Kitchen
- Microwave
- Range
- Refrigerator
- Hardwood Floors
- Recreation Room
- Storage Space
- Patio
The Des Plaines/Arlington Hts. Corridor, situated just 25.5 miles from downtown Chicago, offers an ideal haven for renters seeking a peaceful suburban experience. Nestled to the northwest of the city, it provides a convenient balance between city access and a tranquil hometown environment.
This picturesque neighborhood is embellished with a profusion of flowers, plants, and trees, enhancing its overall charm. Boasting top-notch schools that attract families and a plethora of local businesses offering employment opportunities beyond the bustling city center, this area is a magnet for both renters and visitors.
Learn more about living in Des Plaines/Arlington Hts CorridorBelow are rent ranges for similar nearby apartments
| Beds | Average Size | Lowest | Typical | Premium |
|---|---|---|---|---|
| Studio Studio Studio | 594 Sq Ft | $1,200 | $2,122 | $2,946 |
| 1 Bed 1 Bed 1 Bed | 757-758 Sq Ft | $1,075 | $2,129 | $4,469 |
| 2 Beds 2 Beds 2 Beds | 1089-1090 Sq Ft | $1,430 | $2,699 | $7,029 |
| 3 Beds 3 Beds 3 Beds | 1515 Sq Ft | $1,859 | $3,243 | $8,075 |
| 4 Beds 4 Beds 4 Beds | 2836 Sq Ft | $2,800 | $4,568 | $9,000 |
- Dishwasher
- Disposal
- Stainless Steel Appliances
- Eat-in Kitchen
- Microwave
- Range
- Refrigerator
- Hardwood Floors
- Recreation Room
- Storage Space
- Patio
| Colleges & Universities | Distance | ||
|---|---|---|---|
| Colleges & Universities | Distance | ||
| Drive: | 14 min | 7.4 mi | |
| Drive: | 18 min | 8.9 mi | |
| Drive: | 19 min | 9.9 mi | |
| Drive: | 18 min | 10.4 mi |
 The GreatSchools Rating helps parents compare schools within a state based on a variety of school quality indicators and provides a helpful picture of how effectively each school serves all of its students. Ratings are on a scale of 1 (below average) to 10 (above average) and can include test scores, college readiness, academic progress, advanced courses, equity, discipline and attendance data. We also advise parents to visit schools, consider other information on school performance and programs, and consider family needs as part of the school selection process.
The GreatSchools Rating helps parents compare schools within a state based on a variety of school quality indicators and provides a helpful picture of how effectively each school serves all of its students. Ratings are on a scale of 1 (below average) to 10 (above average) and can include test scores, college readiness, academic progress, advanced courses, equity, discipline and attendance data. We also advise parents to visit schools, consider other information on school performance and programs, and consider family needs as part of the school selection process.
View GreatSchools Rating Methodology
You May Also Like
Similar Rentals Nearby
-
-
-
-
-
-
-
$2,8204 Beds, 2.5 Baths, 1,861 sq ftHouse for Rent
-
-
-
What Are Walk Score®, Transit Score®, and Bike Score® Ratings?
Walk Score® measures the walkability of any address. Transit Score® measures access to public transit. Bike Score® measures the bikeability of any address.
What is a Sound Score Rating?
A Sound Score Rating aggregates noise caused by vehicle traffic, airplane traffic and local sources
