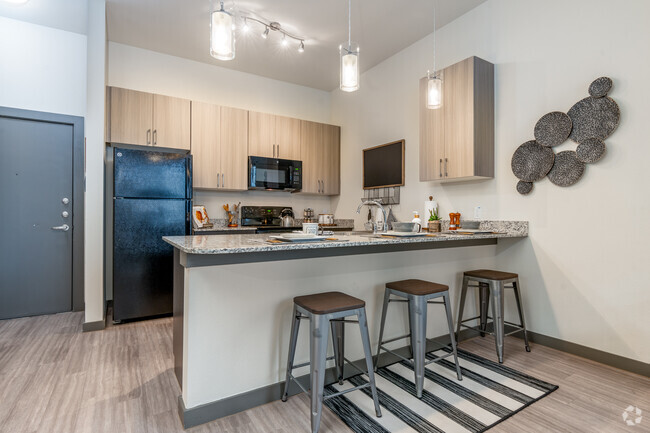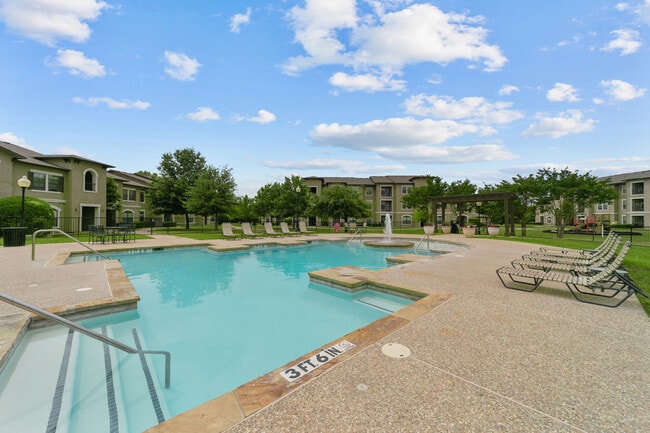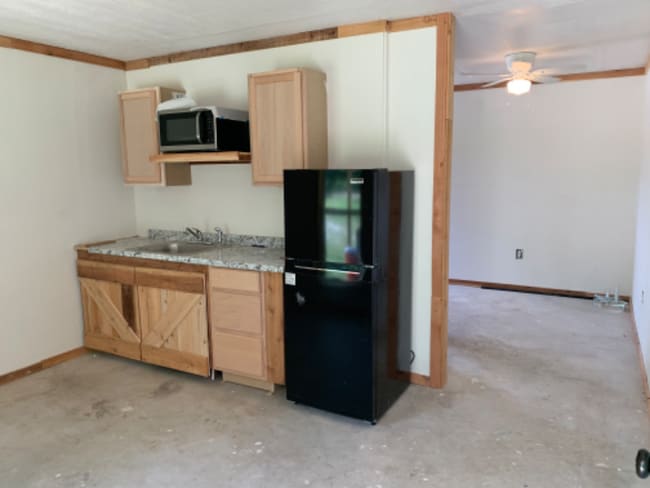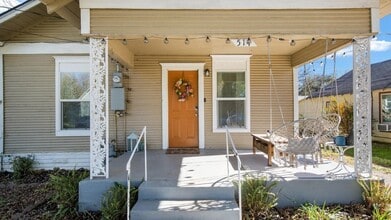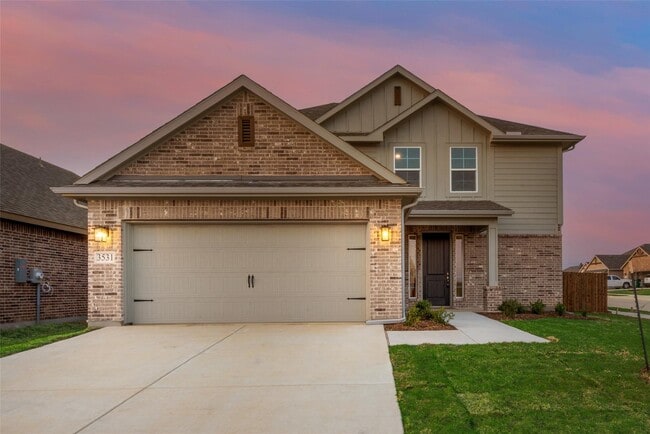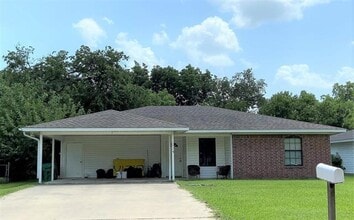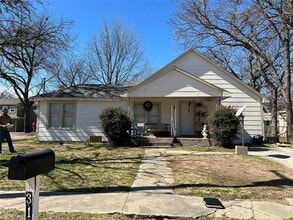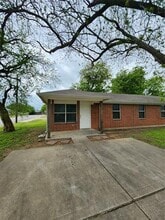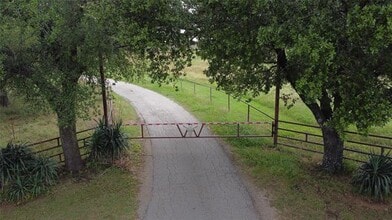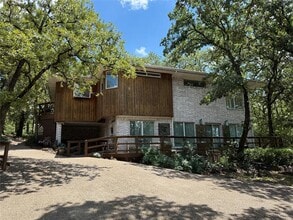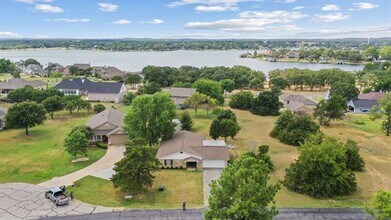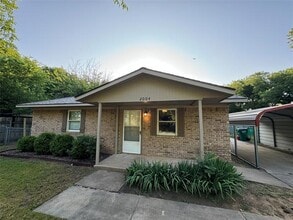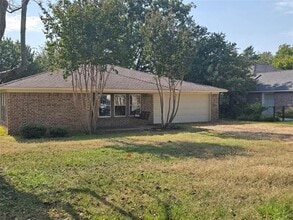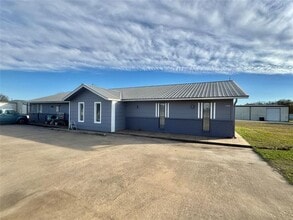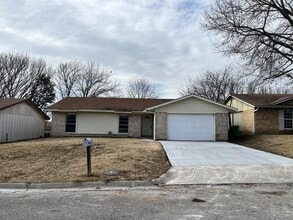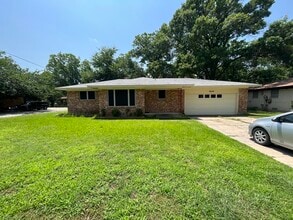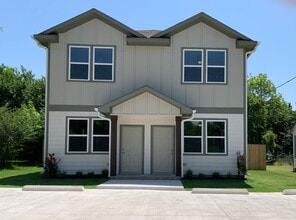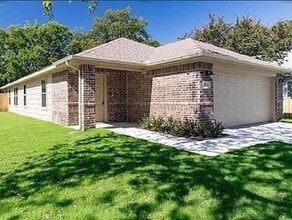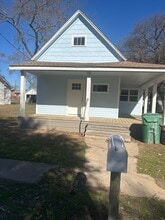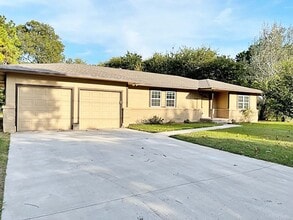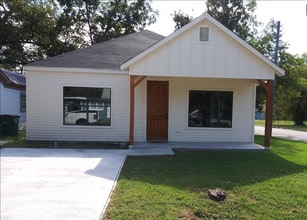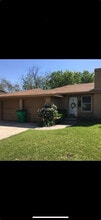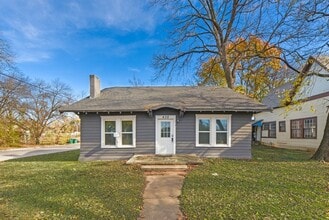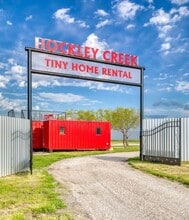Apartments for Rent in Gainesville TX
51 Rentals Available
Gainesville, TX Apartments for Rent
Searching for apartments in Gainesville, TX? You’ve come to the right place. Apartments.com has 51 available rentals with photos, floor plans, reviews, and verified information about schools, neighborhoods, and more to ensure you find the perfect fit.
What are you looking for in a new home in Gainesville? By defining your priorities, you can narrow down the perfect neighborhood and apartment type to suit your lifestyle using our filters. Personalize your search by number of bedrooms, popular amenities, specialty housing types, and even square footage.
Gainesville, TX Rental Insights
-
The cost of living in Gainesville, TX is 6.2% higher than the national average. Daily expenses like housing, groceries, and transportation generally cost more than in many other U.S. cities.
-
To live comfortably in Gainesville, TX as a single adult with no dependents, aim for a salary of at least $76,000 before taxes. Expect to spend about $8,292/year for groceries, $14,544 for goods and services, and $22,272/year for housing. To decide how much you should spend on rent, use our rent affordability calculator.
-
You can find flexible rentals in Gainesville, TX by exploring short-term rentals for temporary stays or browsing furnished apartments for move-in ready options that save time and hassle.
-
Tour apartments from your couch with Matterport 3D Tours. We have 51 Gainesville apartments with virtual tours available. Walk through the apartment, view room layouts and get a feel for the space before an in-person tour.
