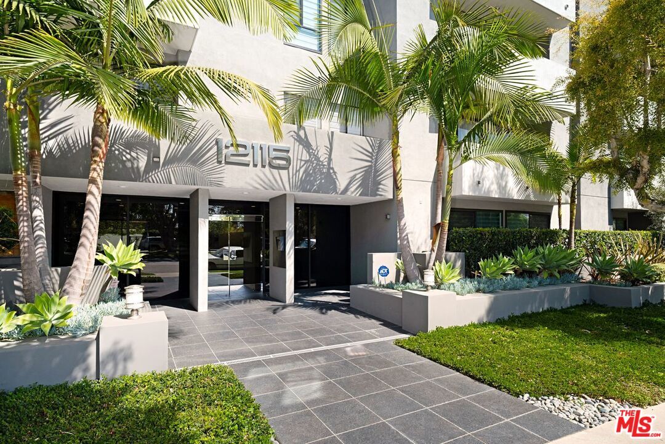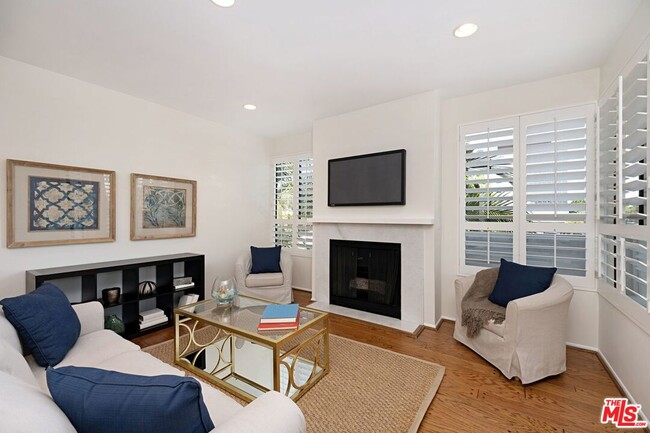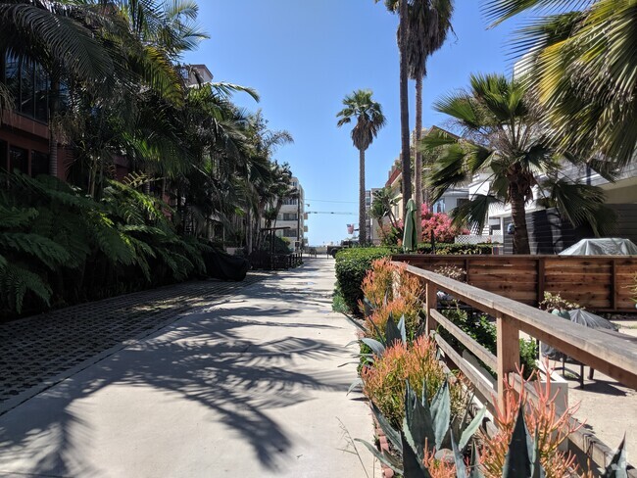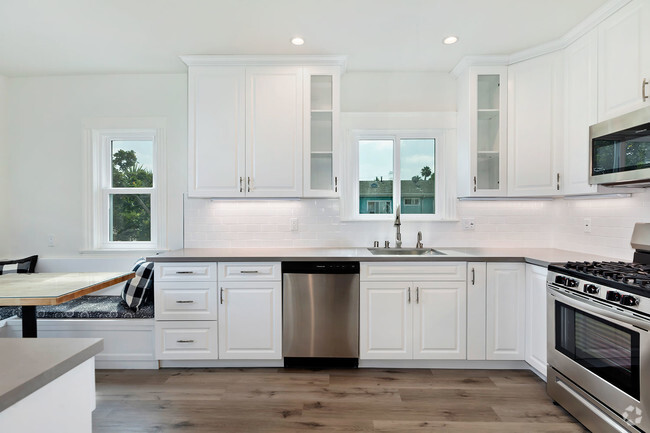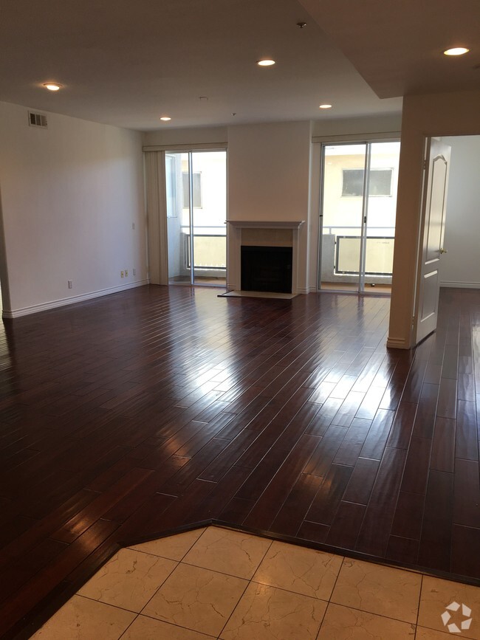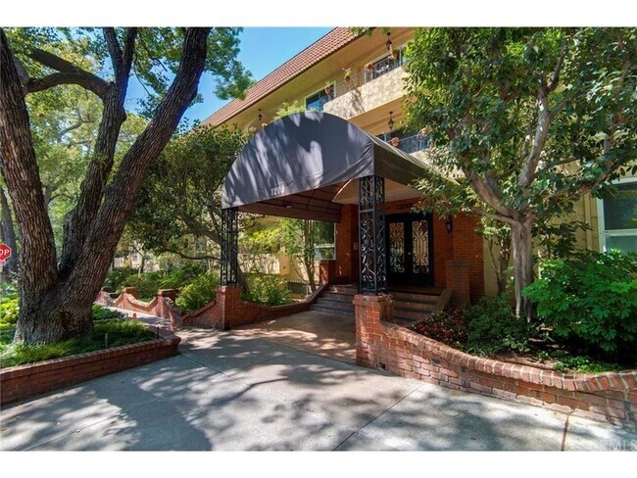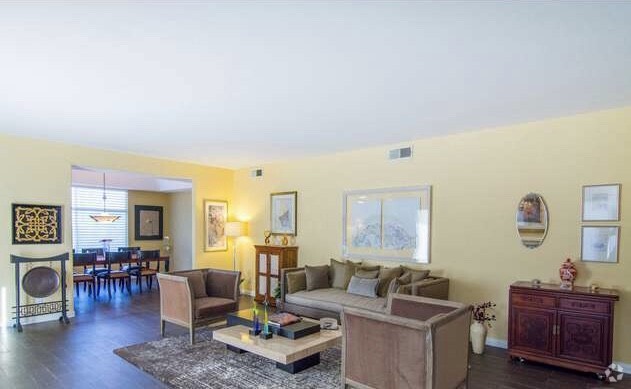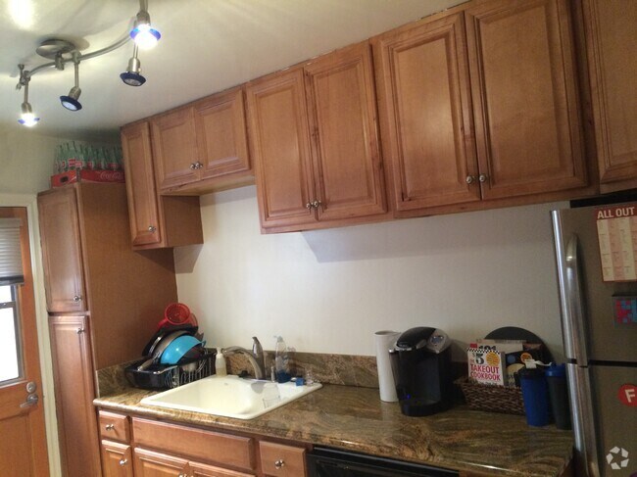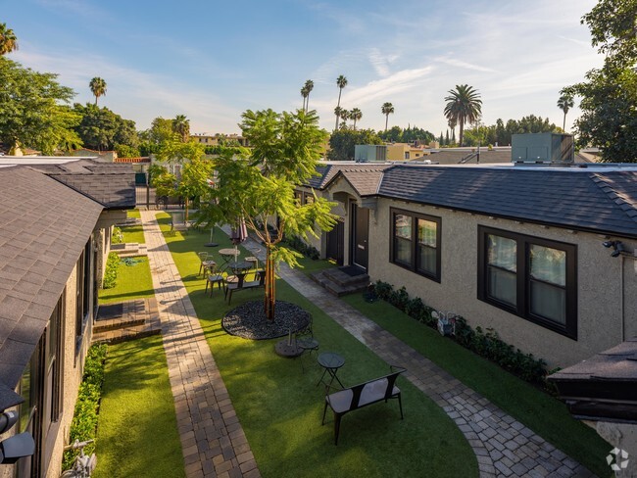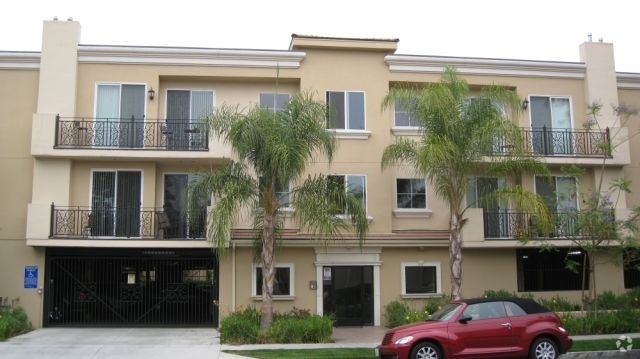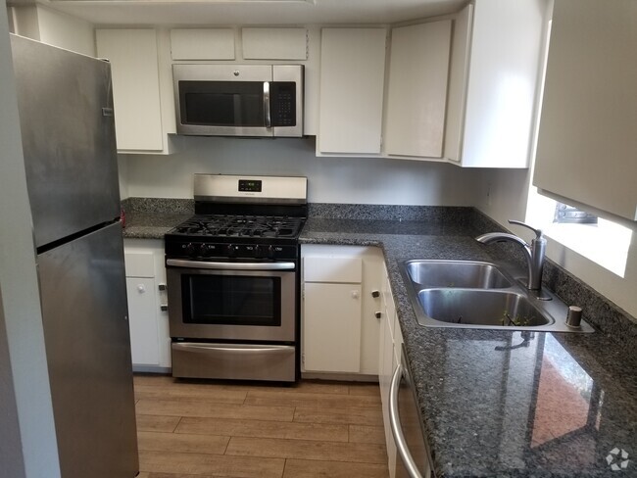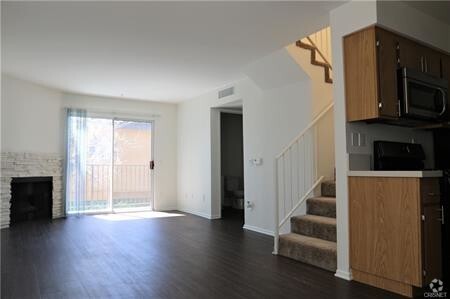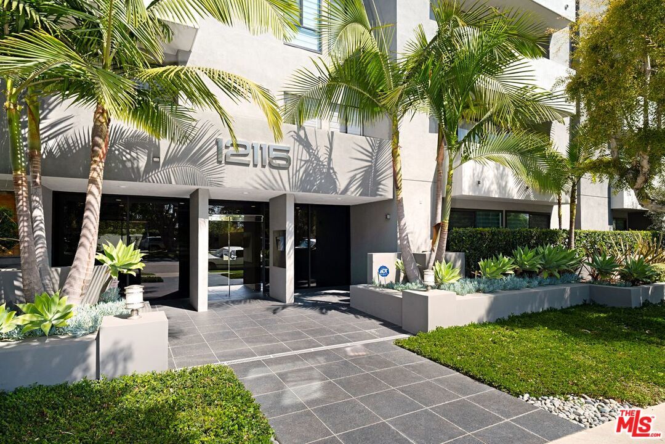12115 San Vicente Blvd Unit 209
Los Angeles, CA 90049
-
Bedrooms
2
-
Bathrooms
2
-
Square Feet
1,223 sq ft
-
Available
Available Now
Highlights
- Heated In Ground Pool
- Heated Spa
- Rooftop Deck
- Gourmet Kitchen
- Auto Driveway Gate
- Contemporary Architecture

About This Home
Exceptional LEASE offering in The Brentwood House. This beautifully maintained and updated front-facing 2bedroom + 2bath bright corner condominium has neutral decor and offers great attention to detail and presentation. Freshly painted, lovely wood floors and newly carpeted bedrooms. The open floor plan/great room with living room and FP, dining and kitchen is bathed in sunshine and has an adjacent dining/cocktail terrace for warm summer evenings. The master suite is exceptionally large with a generous walk-in closet and well-designed bathroom with large marble shower, generous marble countertop and makeup area. The secondary bedroom is good-size with a wall of closets and can be used as both bedroom and is large enough to provide an at-home desk/office area. In-unit laundry, easily accessed side-by-side parking plus 2 guest parking spaces in the complex. Sunny Pool and spa and many believe the building location is the BEST of all locations in Brentwood. Across the street is the Sunday Farmers Market, in front is the San Vicente grass jogging median lined with Coral trees, moments away are grocery stores, shops, great restaurants like Pizzana, Baltaire, Jon and Vinney's. A welcome respite to be able to walk to all or a short bike ride to the Santa Monica bluff and the ocean beyond.
12115 San Vicente Blvd is a condo located in Los Angeles County and the 90049 ZIP Code.
Home Details
Home Type
Year Built
Accessible Home Design
Bedrooms and Bathrooms
Flooring
Home Design
Home Security
Interior Spaces
Kitchen
Laundry
Listing and Financial Details
Location
Lot Details
Outdoor Features
Parking
Pool
Utilities
Community Details
Amenities
Overview
Pet Policy
Recreation
Security
Fees and Policies
The fees below are based on community-supplied data and may exclude additional fees and utilities.
Pet policies are negotiable.
- Parking
-
Other--
Contact
- Listed by Michele Hall | Coldwell Banker Realty
- Phone Number
- Contact
-
Source
 MLS(TM)/CLAW
MLS(TM)/CLAW
- Washer/Dryer
- Air Conditioning
- Dishwasher
- Disposal
- Microwave
- Range
- Refrigerator
- Instant Hot Water
- Carpet
- Tile Floors
- Views
- Walk-In Closets
- Controlled Access
- Elevator
- Balcony
- Spa
- Pool
Perched on LA’s Westside, at the base of the Santa Monica Mountains, Brentwood is an upscale neighborhood teeming with high-end boutiques, fine dining, and luxurious gardens. The main thoroughfare in the community is San Vicente Boulevard, where eateries, cafes, and the historic Brentwood County Mart sit along tree-lined avenues.
Brentwood is also home to the famous Getty Center, which boasts extensive museums, scenic gardens, and stunning views that draw millions of visitors every year. Sprawling estates and luxury apartments comprise the bulk of the rental market in Brentwood, providing many options for a lavish lifestyle in the hills.
Learn more about living in Brentwood| Colleges & Universities | Distance | ||
|---|---|---|---|
| Colleges & Universities | Distance | ||
| Drive: | 5 min | 2.1 mi | |
| Drive: | 8 min | 2.9 mi | |
| Drive: | 8 min | 3.0 mi | |
| Drive: | 11 min | 3.2 mi |
Transportation options available in Los Angeles include Expo/Bundy, located 2.1 miles from 12115 San Vicente Blvd Unit 209. 12115 San Vicente Blvd Unit 209 is near Los Angeles International, located 11.3 miles or 19 minutes away, and Bob Hope, located 17.5 miles or 28 minutes away.
| Transit / Subway | Distance | ||
|---|---|---|---|
| Transit / Subway | Distance | ||
|
|
Drive: | 5 min | 2.1 mi |
|
|
Drive: | 7 min | 2.9 mi |
|
|
Drive: | 8 min | 3.0 mi |
| Drive: | 7 min | 3.6 mi | |
|
|
Drive: | 10 min | 3.8 mi |
| Commuter Rail | Distance | ||
|---|---|---|---|
| Commuter Rail | Distance | ||
|
|
Drive: | 21 min | 13.9 mi |
|
|
Drive: | 28 min | 17.5 mi |
|
|
Drive: | 28 min | 17.6 mi |
|
|
Drive: | 28 min | 18.3 mi |
| Drive: | 29 min | 18.4 mi |
| Airports | Distance | ||
|---|---|---|---|
| Airports | Distance | ||
|
Los Angeles International
|
Drive: | 19 min | 11.3 mi |
|
Bob Hope
|
Drive: | 28 min | 17.5 mi |
Time and distance from 12115 San Vicente Blvd Unit 209.
| Shopping Centers | Distance | ||
|---|---|---|---|
| Shopping Centers | Distance | ||
| Walk: | 5 min | 0.3 mi | |
| Walk: | 10 min | 0.5 mi | |
| Walk: | 11 min | 0.6 mi |
| Parks and Recreation | Distance | ||
|---|---|---|---|
| Parks and Recreation | Distance | ||
|
Mathias Botanical Garden
|
Drive: | 7 min | 2.7 mi |
|
Hannah Carter Japanese Garden
|
Drive: | 10 min | 4.2 mi |
|
Will Rogers State Historic Park
|
Drive: | 11 min | 4.3 mi |
|
Santa Monica State Beach
|
Drive: | 11 min | 4.8 mi |
|
Temescal Gateway Park
|
Drive: | 11 min | 4.9 mi |
| Hospitals | Distance | ||
|---|---|---|---|
| Hospitals | Distance | ||
| Drive: | 6 min | 2.2 mi | |
| Drive: | 8 min | 2.7 mi | |
| Drive: | 8 min | 2.8 mi |
| Military Bases | Distance | ||
|---|---|---|---|
| Military Bases | Distance | ||
| Drive: | 20 min | 13.9 mi |
You May Also Like
Similar Rentals Nearby
What Are Walk Score®, Transit Score®, and Bike Score® Ratings?
Walk Score® measures the walkability of any address. Transit Score® measures access to public transit. Bike Score® measures the bikeability of any address.
What is a Sound Score Rating?
A Sound Score Rating aggregates noise caused by vehicle traffic, airplane traffic and local sources
