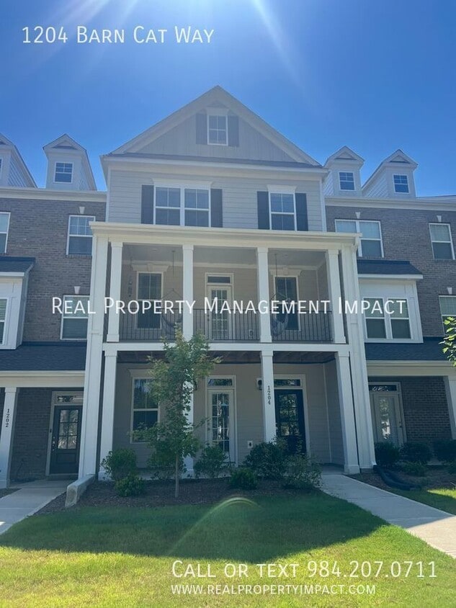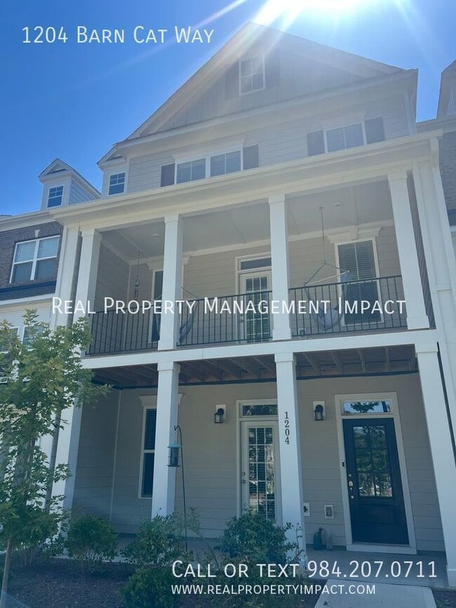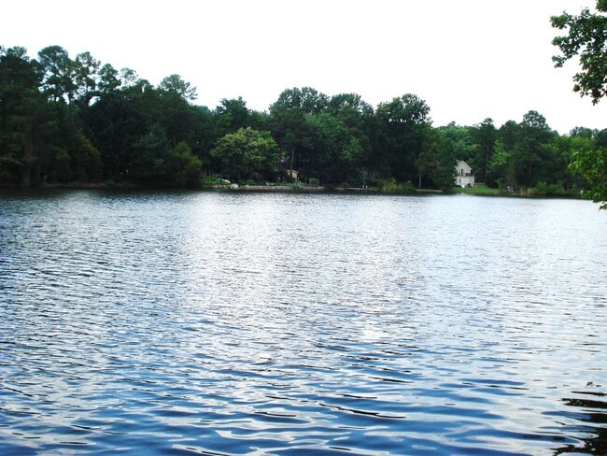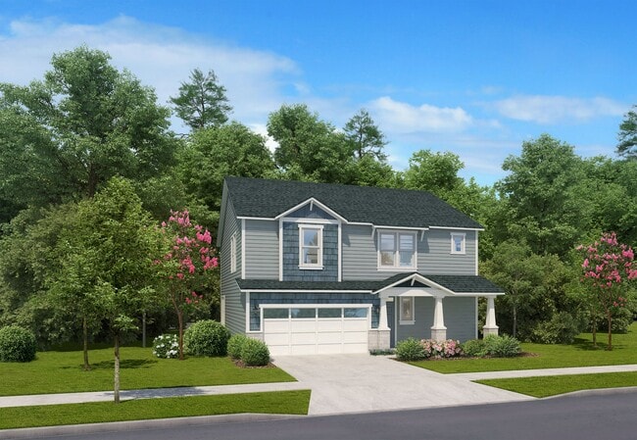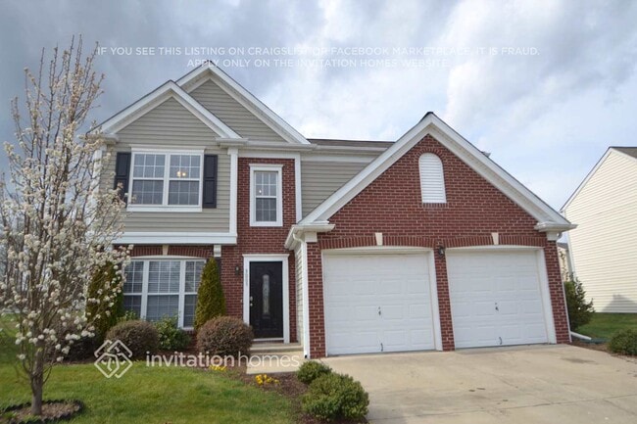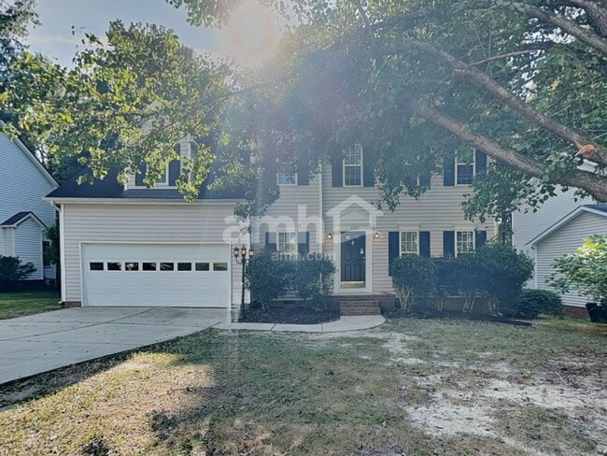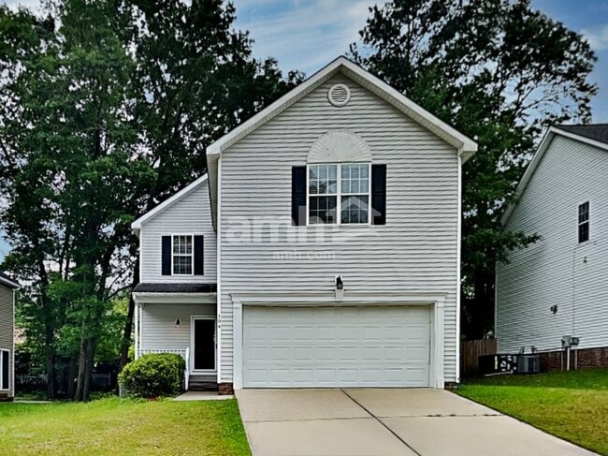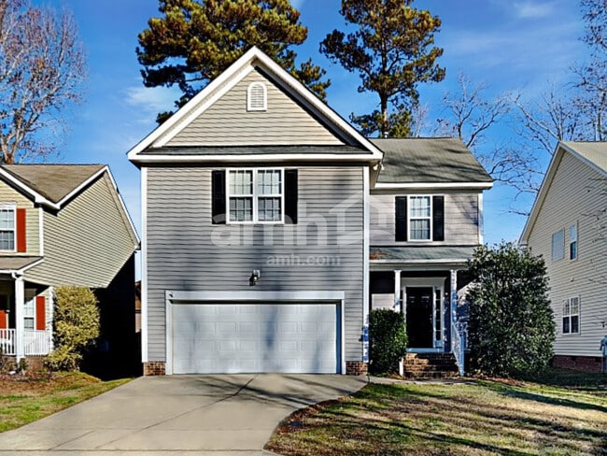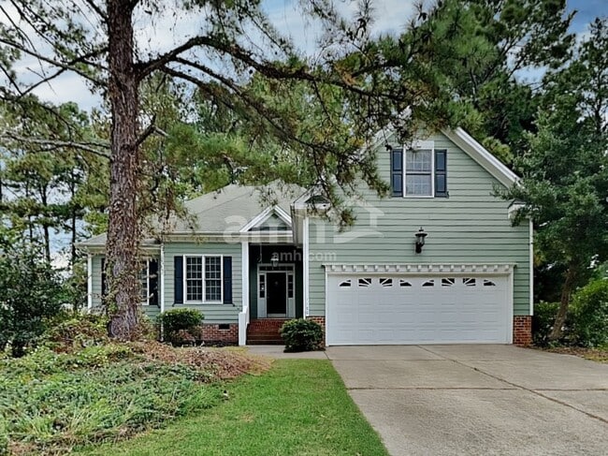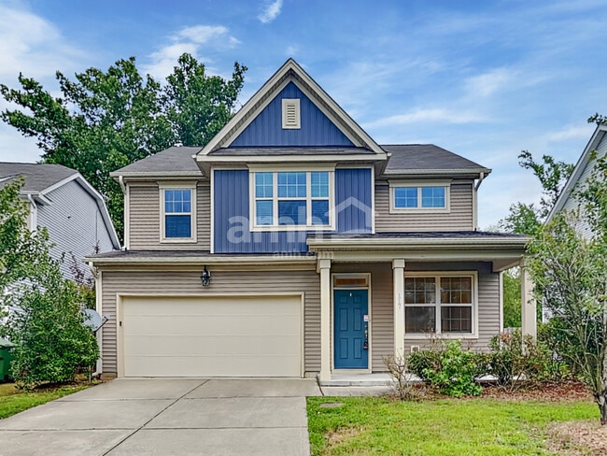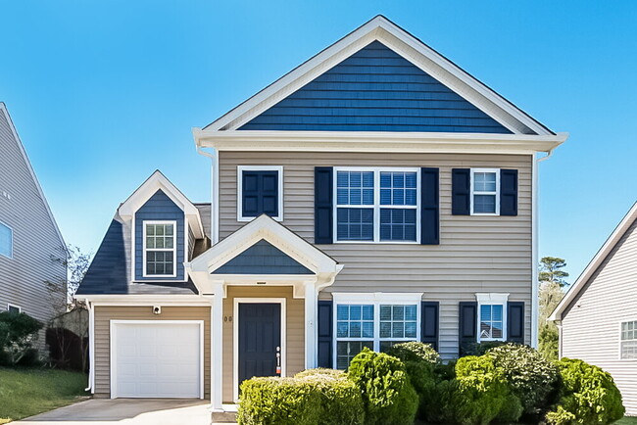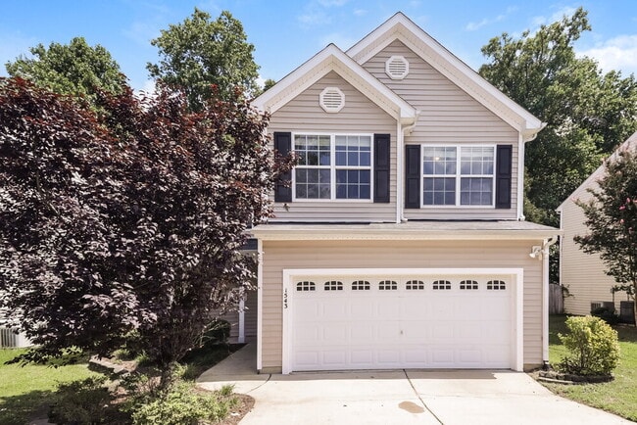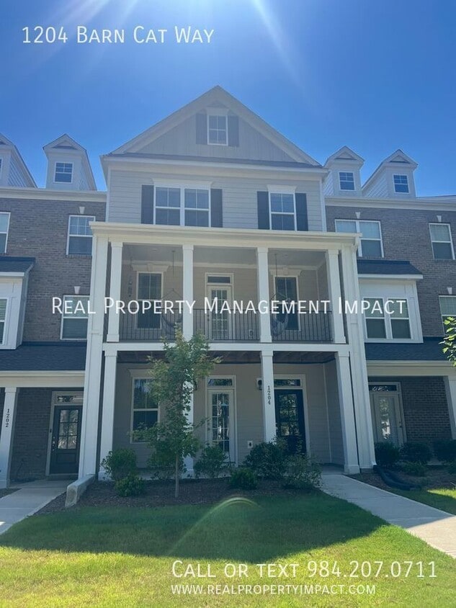1204 Barn Cat Way
Apex, NC 27502

Check Back Soon for Upcoming Availability
| Beds | Baths | Average SF |
|---|---|---|
| 4 Bedrooms 4 Bedrooms 4 Br | 4 Baths 4 Baths 4 Ba | 2,400 SF |
Fees and Policies
The fees below are based on community-supplied data and may exclude additional fees and utilities.
- Dogs Allowed
-
Fees not specified
- Cats Allowed
-
Fees not specified
About This Property
---- SCHEDULE A SHOWING ONLINE AT: ---- Welcome to this exquisite 4-bedroom, 3.5 - bath spacious townhome, a shining jewel in the newly developed and rapidly growing Apex community just off 64. From the moment you approach, the inviting double terraced entry sets the stage for a truly modern living experience. As you step inside, you'll be immediately struck by the luxurious wood-style flooring that graces every corner of this meticulously crafted home. The soaring ceilings add to the sense of grandeur, making each room feel open and airy. The versatile 1st floor flex space offers endless possibilities, whether you envision it as guest rooms, a home office, a workout studio, or a cozy movie room. The choice is yours. Ascend to the 2nd floor, and you'll find yourself in a sprawling open-concept living area that seamlessly blends the chef's kitchen with the generous living space. The kitchen boasts a suite of modern amenities, including subway tile backsplash, stainless steel appliances, quartz countertops, and stylish grey shaker cabinets. With ample counter space, recessed lighting, a large entertaining island, an eat-in kitchen area, and convenient pantry storage, this kitchen is a chef's dream. French doors lead to a covered 2nd-floor terrace, perfect for al fresco dining and relaxation. On chilly nights, cozy up to the gas fireplace. The 3rd floor houses the bedrooms, including a large primary suite with a trey ceiling and a large picture window complete with a built-in window seat – a perfect spot for reading or simply enjoying the view. The suite also features a generous walk-in closet and a private en suite bathroom with double vanity, tumbled marble countertops, and a beautifully tiled shower. Two additional upstairs bedrooms share a full hallway bathroom with equally elegant finishes. Convenience is paramount, with a 3rd-floor laundry room making chores a breeze. Your vehicles will find shelter in the 2-car garage, complete with hidden driveway access for added aesthetic appeal. But this home is just the beginning. The community is brimming with amenities, including a pool, clubhouse, community garden with raised plots, a playground, a dog park, and scenic walking trails. And when you're ready to explore beyond your oasis, you're just minutes away from the restaurants, shops, and cafes of Historic downtown Apex. Nature lovers will appreciate the proximity to Jordan Lake Park (only 7.7 miles away) and the American Tobacco Trail (just 3.7 miles). This townhome offers not just a place to live, but a lifestyle to savor. Don't miss your opportunity to make it your own. Application Criteria • Credit Score – Min 600 (soft pull) • Income (monthly) –3X Monthly Rent • Everyone over 18 must apply ($55 application fee applies to all applicants) • No Evictions • Criminal Background Screened • If pets are allowed – separate pet screening is required. • All information provided on the application is screened and verified. • Approval timeline varies based on the verification process. Average = 48 hours. AVOID RENTAL SCAMS: Real Property Management Impact is a licensed Real Estate Agency that exclusively markets and represents this listing. We do not advertise on Craigslist or Personal FB Pages. We would never ask you to wire money, request funds through a payment app for initial rent, deposits, or take the key after your showing to move-in. Clubhouse Community Garden Community Pool Walking Trails
1204 Barn Cat Way is a house located in Wake County and the 27502 ZIP Code. This area is served by the Wake County attendance zone.
Residents living in the Cary Crossroads/Apex area enjoy its beautiful weather, celebrated public school system, and a thriving economy that offers careers with some of the world’s leading medical and technology companies.
From shopping malls like Beaver Creek Crossings to parks filled with sprawling oaks and plentiful entertainment, this neighborhood has it all. Residents get to enjoy the urban setting of Downtown Raleigh as well as natural landscaping. Locals are just minutes from major highways like U.S. Highway 64. There’s tons of local amenities and attractions in Cary Crossroads/Apex not far from your apartment.
It should come to no surprise at all why this neighborhood often tops the list of best places in the country to live and work.
Learn more about living in Cary Crossroads/ApexBelow are rent ranges for similar nearby apartments
| Beds | Average Size | Lowest | Typical | Premium |
|---|---|---|---|---|
| Studio Studio Studio | 575 Sq Ft | $1,238 | $1,422 | $1,750 |
| 1 Bed 1 Bed 1 Bed | 790-791 Sq Ft | $595 | $1,487 | $4,145 |
| 2 Beds 2 Beds 2 Beds | 1122 Sq Ft | $1,053 | $1,818 | $5,208 |
| 3 Beds 3 Beds 3 Beds | 1494-1495 Sq Ft | $1,381 | $2,079 | $6,801 |
| 4 Beds 4 Beds 4 Beds | 2540 Sq Ft | $1,845 | $2,654 | $9,000 |
| Colleges & Universities | Distance | ||
|---|---|---|---|
| Colleges & Universities | Distance | ||
| Drive: | 17 min | 11.7 mi | |
| Drive: | 22 min | 15.7 mi | |
| Drive: | 27 min | 17.1 mi | |
| Drive: | 32 min | 20.3 mi |
 The GreatSchools Rating helps parents compare schools within a state based on a variety of school quality indicators and provides a helpful picture of how effectively each school serves all of its students. Ratings are on a scale of 1 (below average) to 10 (above average) and can include test scores, college readiness, academic progress, advanced courses, equity, discipline and attendance data. We also advise parents to visit schools, consider other information on school performance and programs, and consider family needs as part of the school selection process.
The GreatSchools Rating helps parents compare schools within a state based on a variety of school quality indicators and provides a helpful picture of how effectively each school serves all of its students. Ratings are on a scale of 1 (below average) to 10 (above average) and can include test scores, college readiness, academic progress, advanced courses, equity, discipline and attendance data. We also advise parents to visit schools, consider other information on school performance and programs, and consider family needs as part of the school selection process.
View GreatSchools Rating Methodology
Data provided by GreatSchools.org © 2025. All rights reserved.
You May Also Like
Similar Rentals Nearby
What Are Walk Score®, Transit Score®, and Bike Score® Ratings?
Walk Score® measures the walkability of any address. Transit Score® measures access to public transit. Bike Score® measures the bikeability of any address.
What is a Sound Score Rating?
A Sound Score Rating aggregates noise caused by vehicle traffic, airplane traffic and local sources
