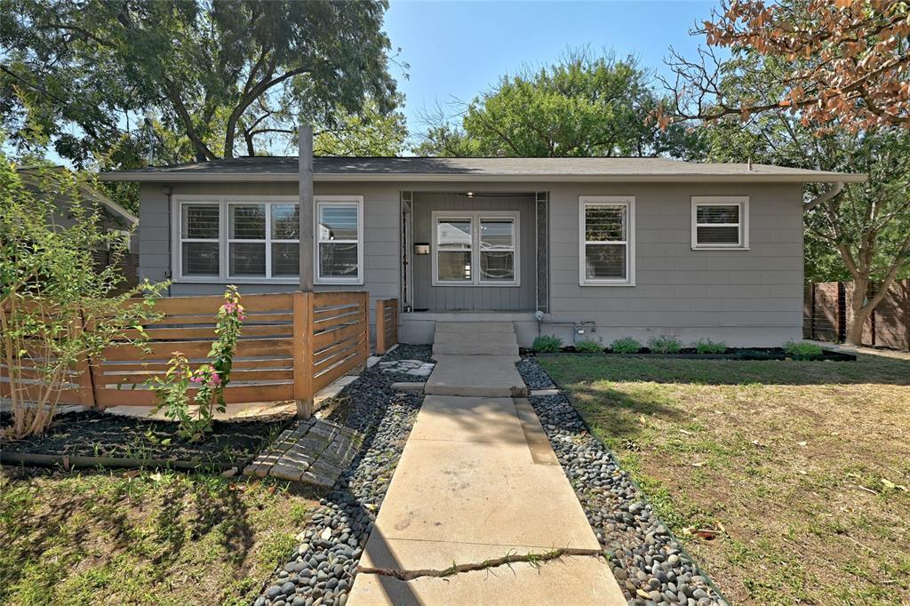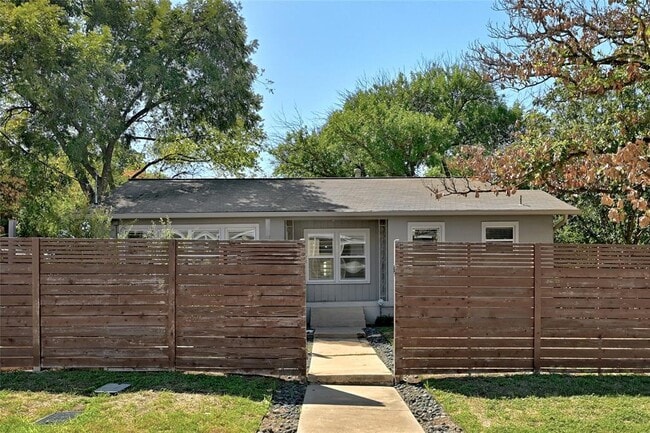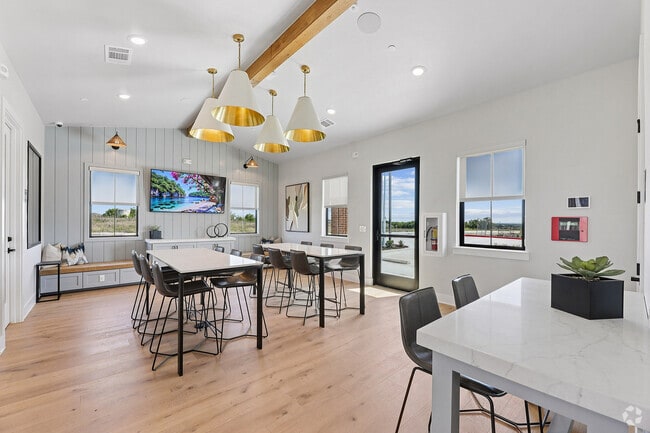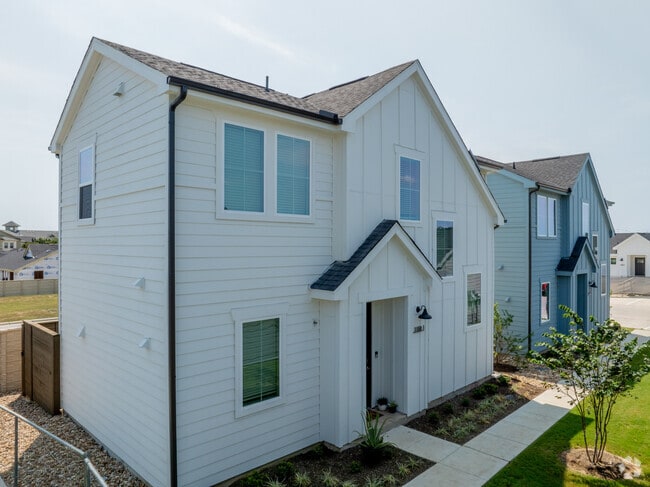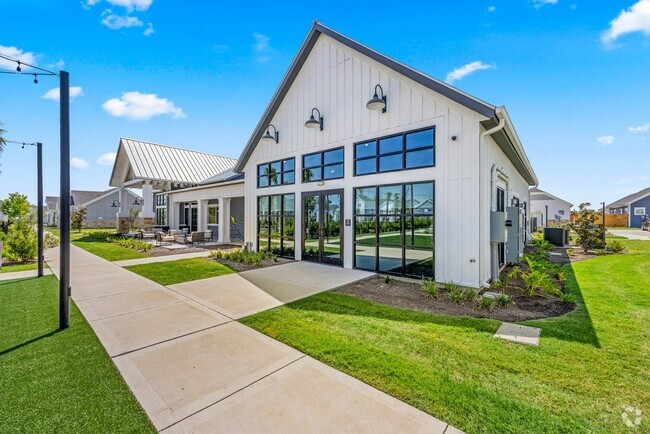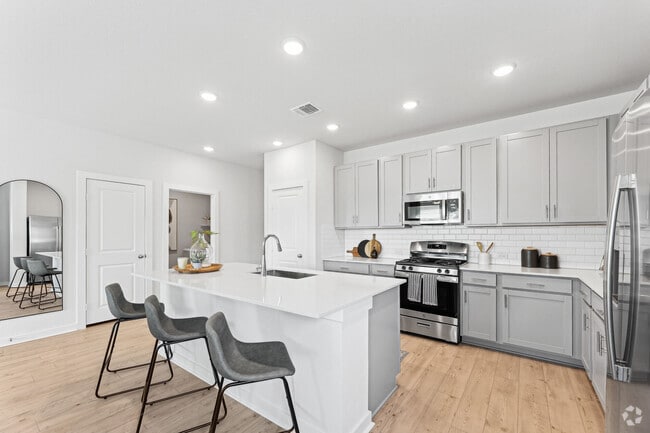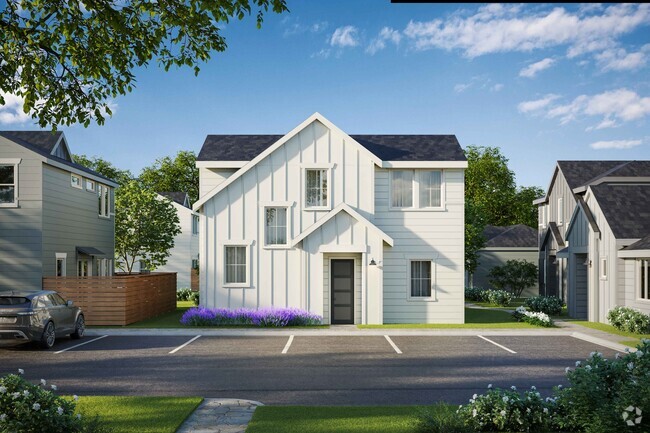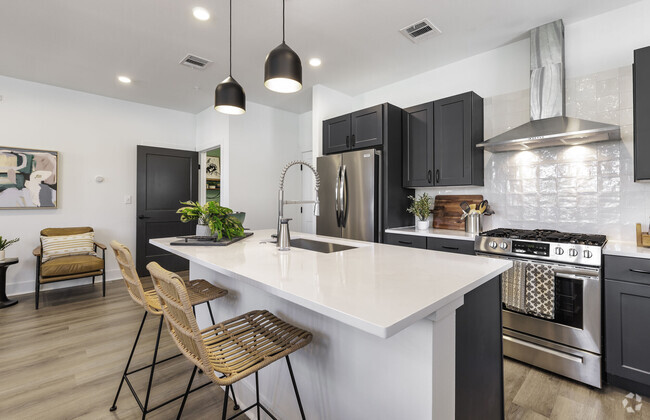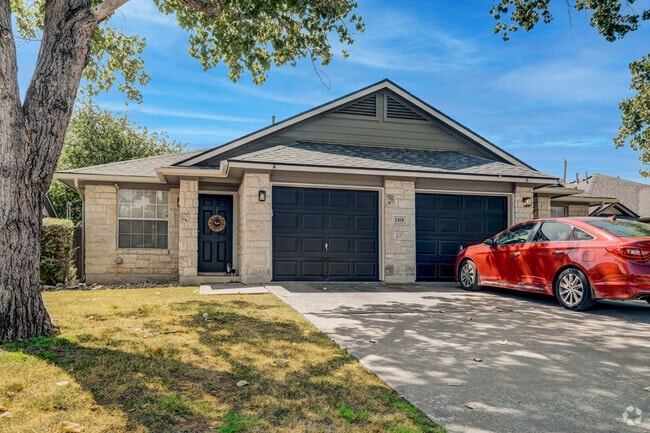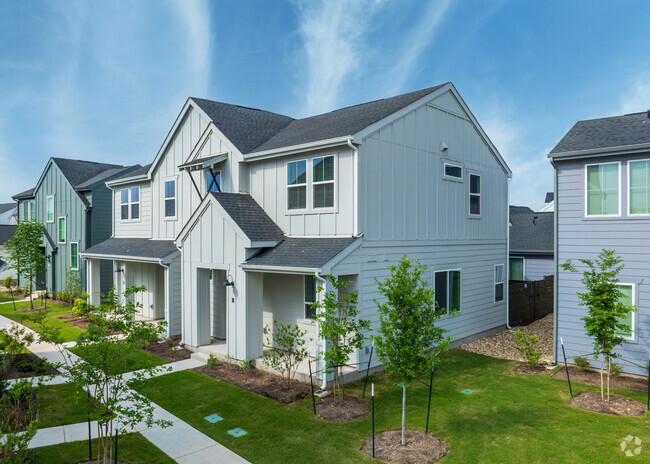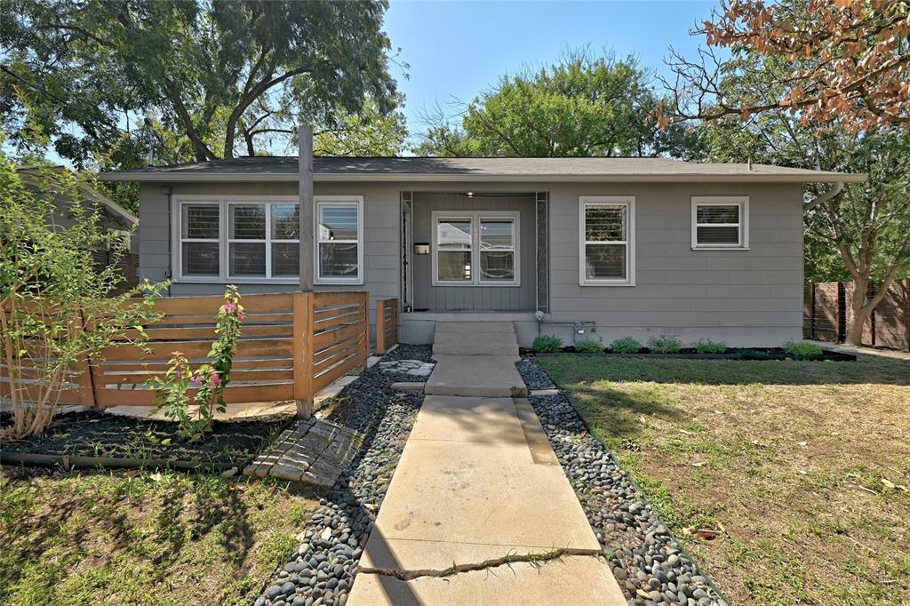1203 W 40th St
Austin, TX 78756
-
Bedrooms
3
-
Bathrooms
2
-
Square Feet
1,548 sq ft
-
Available
Available Aug 15
Highlights
- Mature Trees
- Wood Flooring
- Corner Lot
- Granite Countertops
- Multiple Living Areas
- Community Pool

About This Home
Rosedale Proper! Remodeled and updated single story only blocks to Rosedale Park. Walk to Central Market. Real oak hardwoods throughout with thoughtfully updated kitchen and baths. Huge scene stealing screened porch. 2 car garage has been converted into office/studio/playroom -- amazing separate space. APPLY ONLINE! Pet Application required w/3rd Party vendor (size/breed restrictions apply). Pet Deposit starts at $400 for the first pet; and $400/each for any additional pets. Security Deposit due w/in 24 hours of Approval, Lease to be signed 48 hours after the deposit is paid.
1203 W 40th St is a house located in Travis County and the 78756 ZIP Code. This area is served by the Austin Independent attendance zone.
Home Details
Home Type
Year Built
Accessible Home Design
Bedrooms and Bathrooms
Flooring
Home Design
Home Security
Interior Spaces
Kitchen
Laundry
Listing and Financial Details
Lot Details
Outdoor Features
Parking
Schools
Utilities
Community Details
Overview
Pet Policy
Recreation
Fees and Policies
The fees below are based on community-supplied data and may exclude additional fees and utilities.
- Dogs Allowed
-
Fees not specified
- Cats Allowed
-
Fees not specified
Contact
- Listed by Keith McKeachie | Presidio Group, REALTORS
- Phone Number
- Contact
-
Source
 Austin Board of REALTORS®
Austin Board of REALTORS®
- Dishwasher
- Disposal
- Refrigerator
- Hardwood Floors
- Tile Floors
Situated in the northwestern portion of Central Austin, Rosedale is one of the city’s most desirable neighborhoods. Between the charming bungalows surrounded by mature trees and the exceptionally convenient locale, Rosedale maintains a distinctive allure.
Ramsey Park sits at the center of the neighborhood, offering ample opportunities for outdoor activities with tennis courts, picnic areas, playgrounds, and a swimming pool. While Rosedale is largely residential, it is proximate to a host of eateries, cafes, and shops strewn along Burnet Road as well as the expansive Central Market.
Most Rosedale residents enjoy an easy commute, with convenience to multiple medical centers, the Capitol, the University of Texas at Austin, and Downtown Austin. Quick access to the MoPac Expressway makes getting around from Rosedale simple.
Learn more about living in Rosedale| Colleges & Universities | Distance | ||
|---|---|---|---|
| Colleges & Universities | Distance | ||
| Drive: | 7 min | 2.6 mi | |
| Drive: | 7 min | 2.9 mi | |
| Drive: | 11 min | 5.5 mi | |
| Drive: | 14 min | 7.7 mi |
 The GreatSchools Rating helps parents compare schools within a state based on a variety of school quality indicators and provides a helpful picture of how effectively each school serves all of its students. Ratings are on a scale of 1 (below average) to 10 (above average) and can include test scores, college readiness, academic progress, advanced courses, equity, discipline and attendance data. We also advise parents to visit schools, consider other information on school performance and programs, and consider family needs as part of the school selection process.
The GreatSchools Rating helps parents compare schools within a state based on a variety of school quality indicators and provides a helpful picture of how effectively each school serves all of its students. Ratings are on a scale of 1 (below average) to 10 (above average) and can include test scores, college readiness, academic progress, advanced courses, equity, discipline and attendance data. We also advise parents to visit schools, consider other information on school performance and programs, and consider family needs as part of the school selection process.
View GreatSchools Rating Methodology
Data provided by GreatSchools.org © 2025. All rights reserved.
Transportation options available in Austin include Highland Station, located 2.8 miles from 1203 W 40th St. 1203 W 40th St is near Austin-Bergstrom International, located 14.3 miles or 27 minutes away.
| Transit / Subway | Distance | ||
|---|---|---|---|
| Transit / Subway | Distance | ||
| Drive: | 6 min | 2.8 mi | |
| Drive: | 7 min | 3.1 mi | |
| Drive: | 9 min | 4.4 mi | |
| Drive: | 9 min | 4.5 mi | |
| Drive: | 9 min | 4.8 mi |
| Commuter Rail | Distance | ||
|---|---|---|---|
| Commuter Rail | Distance | ||
|
|
Drive: | 9 min | 3.6 mi |
|
|
Drive: | 44 min | 34.7 mi |
|
|
Drive: | 44 min | 34.9 mi |
| Airports | Distance | ||
|---|---|---|---|
| Airports | Distance | ||
|
Austin-Bergstrom International
|
Drive: | 27 min | 14.3 mi |
Time and distance from 1203 W 40th St.
| Shopping Centers | Distance | ||
|---|---|---|---|
| Shopping Centers | Distance | ||
| Walk: | 6 min | 0.3 mi | |
| Walk: | 8 min | 0.4 mi | |
| Walk: | 11 min | 0.6 mi |
| Parks and Recreation | Distance | ||
|---|---|---|---|
| Parks and Recreation | Distance | ||
|
Shoal Creek Greenbelt Park
|
Drive: | 3 min | 1.6 mi |
|
Elisabet Ney Museum
|
Drive: | 4 min | 1.7 mi |
|
Mayfield Park and Preserve
|
Drive: | 4 min | 1.9 mi |
|
Texas Memorial Museum
|
Drive: | 6 min | 2.5 mi |
|
Thinkery
|
Drive: | 6 min | 3.1 mi |
| Hospitals | Distance | ||
|---|---|---|---|
| Hospitals | Distance | ||
| Walk: | 5 min | 0.3 mi | |
| Walk: | 11 min | 0.6 mi | |
| Drive: | 2 min | 1.1 mi |
| Military Bases | Distance | ||
|---|---|---|---|
| Military Bases | Distance | ||
| Drive: | 86 min | 69.9 mi | |
| Drive: | 91 min | 73.2 mi |
You May Also Like
Similar Rentals Nearby
What Are Walk Score®, Transit Score®, and Bike Score® Ratings?
Walk Score® measures the walkability of any address. Transit Score® measures access to public transit. Bike Score® measures the bikeability of any address.
What is a Sound Score Rating?
A Sound Score Rating aggregates noise caused by vehicle traffic, airplane traffic and local sources
