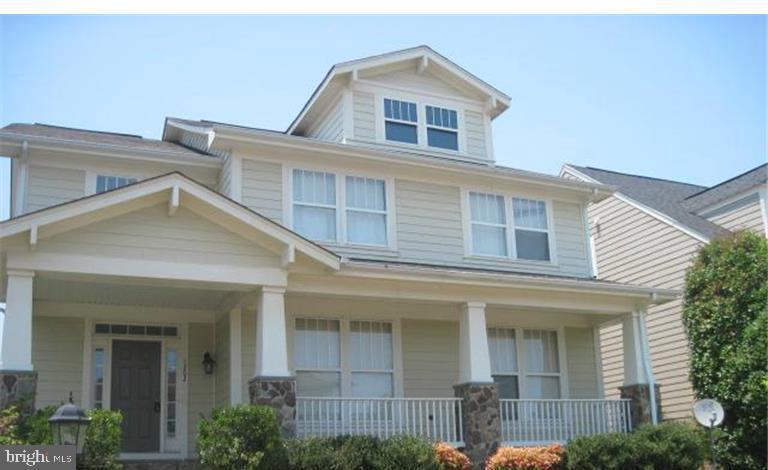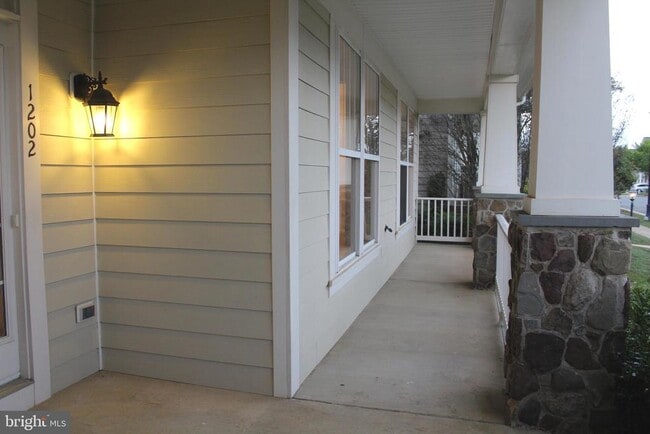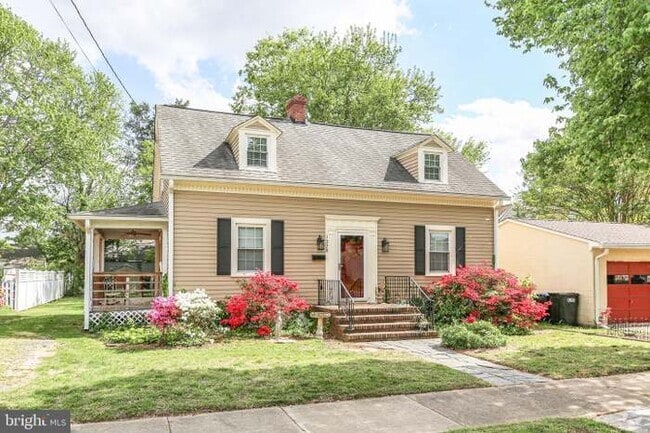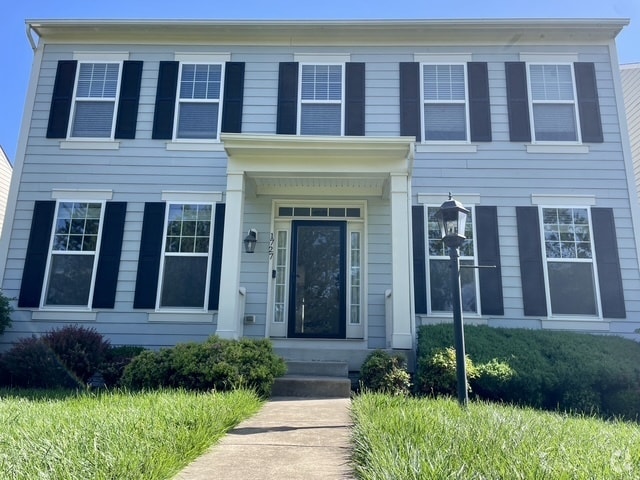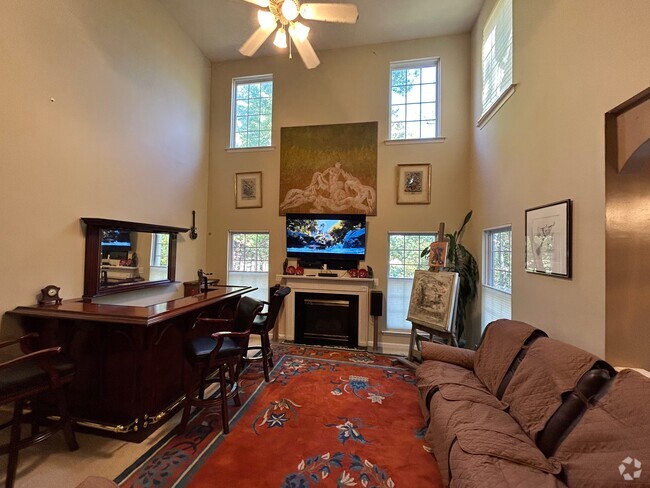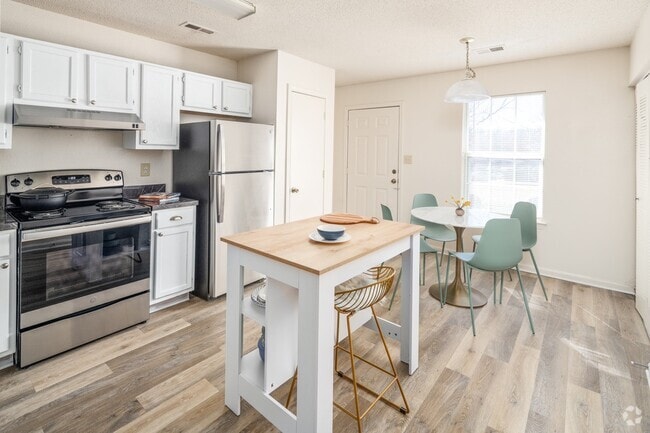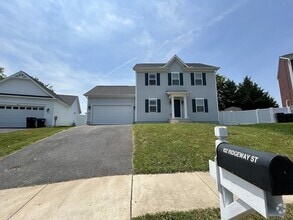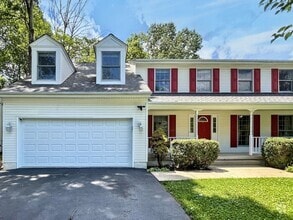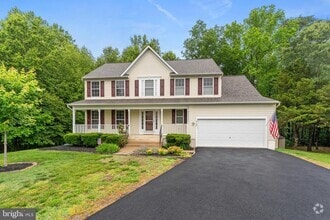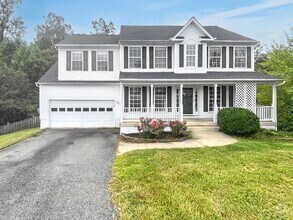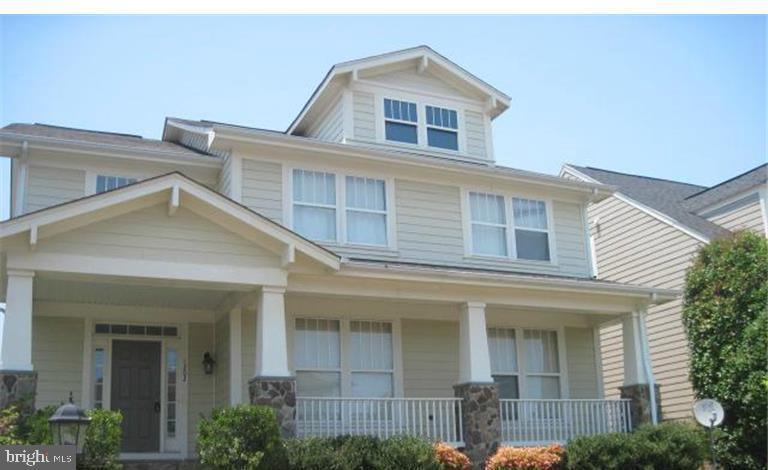1202 Anderson St
Fredericksburg, VA 22401
-
Bedrooms
5
-
Bathrooms
3
-
Square Feet
3,960 sq ft
-
Available
Available Now
Highlights
- Fireplace
- Basement

About This Home
This stunning single-family home offers nearly 4,000 square feet of beautifully appointed living space with a layout designed for both elegance and ease. The expansive open floor plan welcomes you with gleaming hardwood floors throughout the main level, complemented by newer carpeting that adds warmth and comfort. At the heart of the home, the gourmet kitchen has been thoughtfully upgraded with brand new granite countertops, stainless steel appliances, a pristine new floor, and upgraded cabinetry. Built-in features and a walk-in pantry provide both functionality and style. Perfect for entertaining, the kitchen flows into a formal dining room, a stylish living room, and a cozy family room with a fireplace. A main-level laundry room adds everyday convenience. Upstairs, the spacious primary suite serves as a private retreat with his and her walk-in closets and a luxurious bathroom featuring a soaking tub, separate shower, and double vanity. Three additional generously sized bedrooms provide comfortable accommodations for family or guests. The finished lower level has been enhanced with brand new flooring and offers a large recreation space perfect for gatherings. A half bath and a fifth bedroom or private study add flexibility and function. This home is located in a community that offers a range of amenities including a pool, tennis courts, tot lots, and a clubhouse. Just minutes from Gold’s Gym, Home Depot, local dining, and with easy access to Interstate 95, the location delivers both convenience and lifestyle.
1202 Anderson St is a house located in Fredericksburg County and the 22401 ZIP Code. This area is served by the Fredericksburg City Public Schools attendance zone.
Home Details
Home Type
Year Built
Bedrooms and Bathrooms
Finished Basement
Flooring
Interior Spaces
Kitchen
Laundry
Listing and Financial Details
Lot Details
Outdoor Features
Parking
Schools
Utilities
Community Details
Overview
Pet Policy
Recreation
Contact
- Listed by Julie C Cambra | Blue Heron Realty
- Phone Number
- Contact
-
Source
 Bright MLS, Inc.
Bright MLS, Inc.
- Fireplace
- Dishwasher
- Basement
Stretched along the Rappahannock River, Fredericksburg is about halfway between Richmond and Washington, DC. Once home to George Washington’s mother, Mary Washington, and the site of several Civil War battles, Fredericksburg is a history lover’s dream.
History buffs have a lot to explore in Fredericksburg, including the Fredericksburg and Spotsylvania National Military Park, George Washington’s Ferry Farm, Mary Washington House, Chatham Manor, Kenmore Plantation and Gardens, Hugh Mercer Apothecary Shop, and the James Monroe Museum and Memorial Library.
There are a range of other activities you can partake in, if you choose to rent in Fredericksburg. Shopping opportunities abound in Old Town and the Central Park shopping complex. Outdoor adventures await at city parks such as Alum Spring Park and Old Mill Park as well as the Rappahannock River. Tastings are offered at area wineries like Hartwood Winery, Lake Anna Winery, Potomac Point Winery, and Mattaponi Winery.
Learn more about living in Fredericksburg| Colleges & Universities | Distance | ||
|---|---|---|---|
| Colleges & Universities | Distance | ||
| Drive: | 9 min | 2.9 mi | |
| Drive: | 32 min | 19.4 mi | |
| Drive: | 38 min | 28.7 mi | |
| Drive: | 78 min | 51.0 mi |
 The GreatSchools Rating helps parents compare schools within a state based on a variety of school quality indicators and provides a helpful picture of how effectively each school serves all of its students. Ratings are on a scale of 1 (below average) to 10 (above average) and can include test scores, college readiness, academic progress, advanced courses, equity, discipline and attendance data. We also advise parents to visit schools, consider other information on school performance and programs, and consider family needs as part of the school selection process.
The GreatSchools Rating helps parents compare schools within a state based on a variety of school quality indicators and provides a helpful picture of how effectively each school serves all of its students. Ratings are on a scale of 1 (below average) to 10 (above average) and can include test scores, college readiness, academic progress, advanced courses, equity, discipline and attendance data. We also advise parents to visit schools, consider other information on school performance and programs, and consider family needs as part of the school selection process.
View GreatSchools Rating Methodology
Data provided by GreatSchools.org © 2025. All rights reserved.
You May Also Like
Similar Rentals Nearby
What Are Walk Score®, Transit Score®, and Bike Score® Ratings?
Walk Score® measures the walkability of any address. Transit Score® measures access to public transit. Bike Score® measures the bikeability of any address.
What is a Sound Score Rating?
A Sound Score Rating aggregates noise caused by vehicle traffic, airplane traffic and local sources
