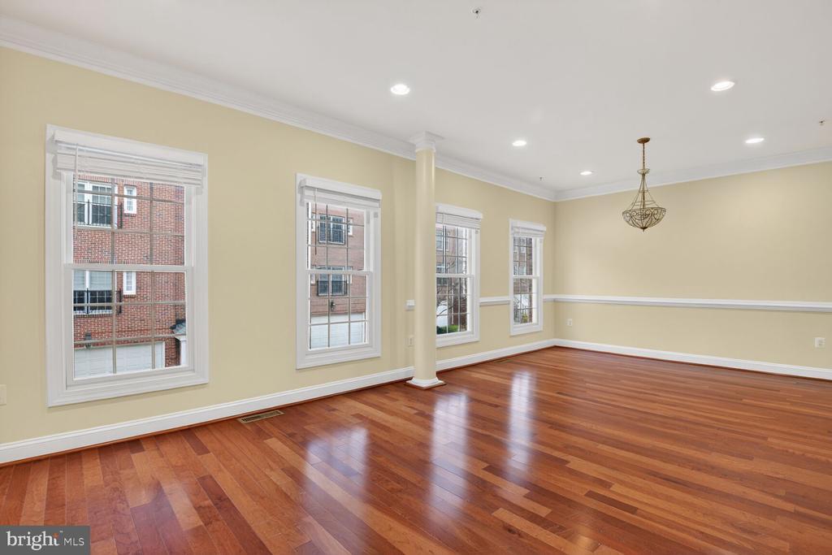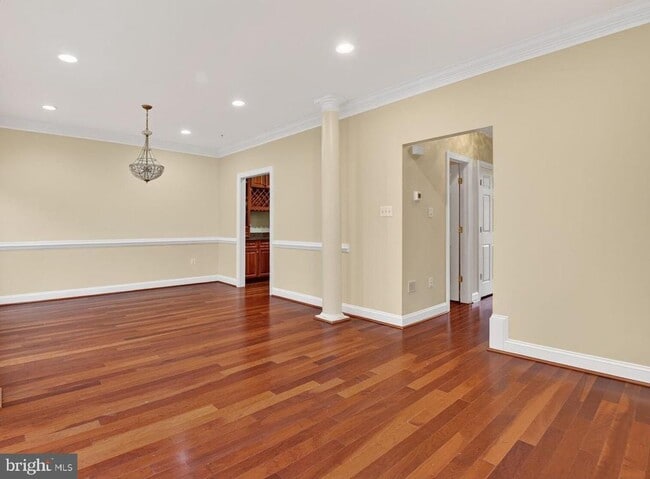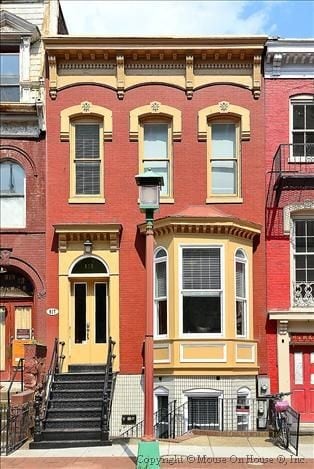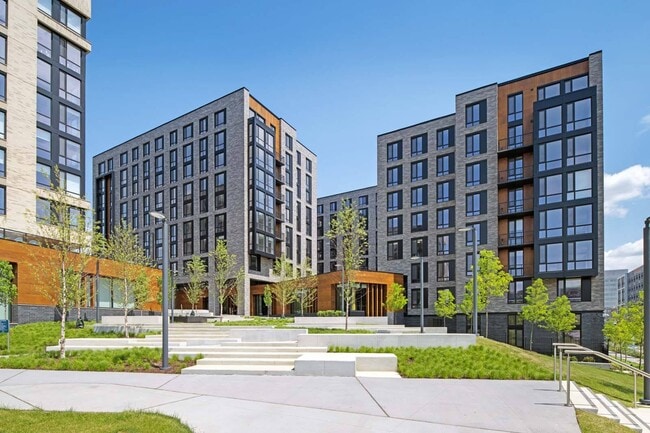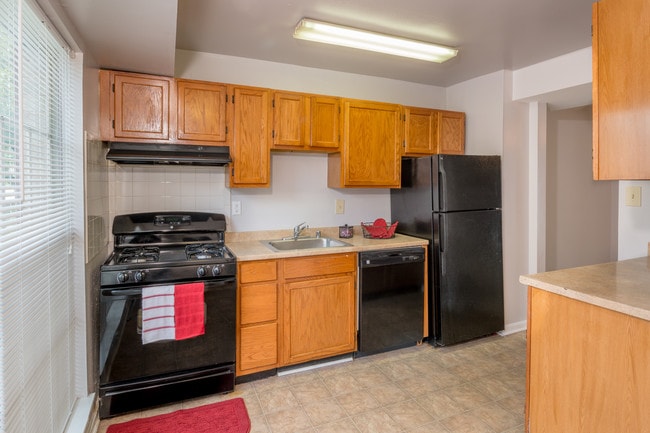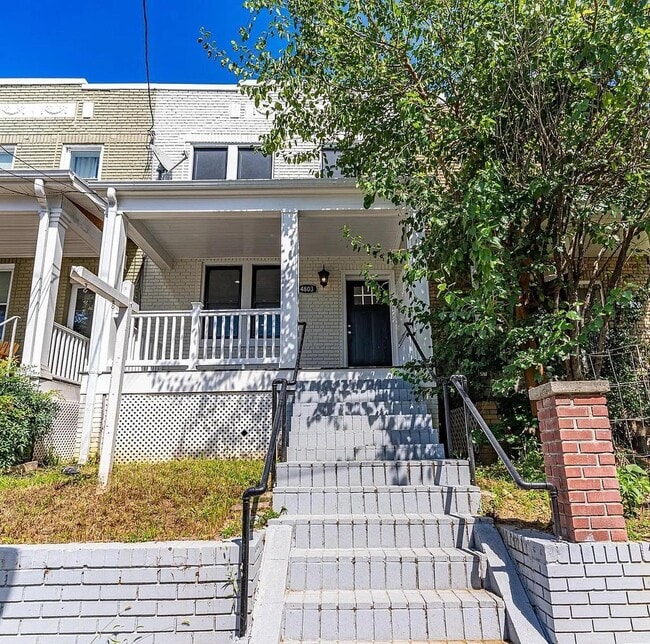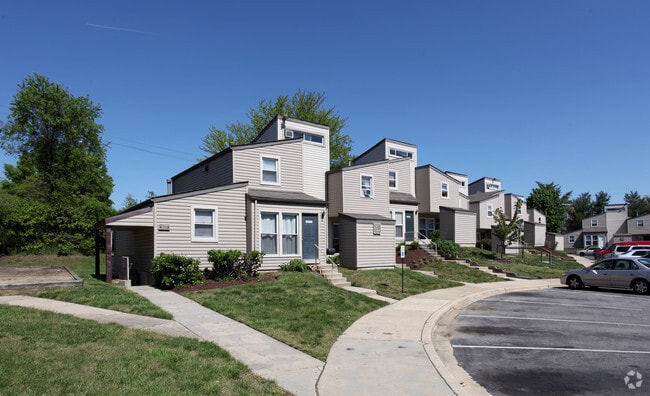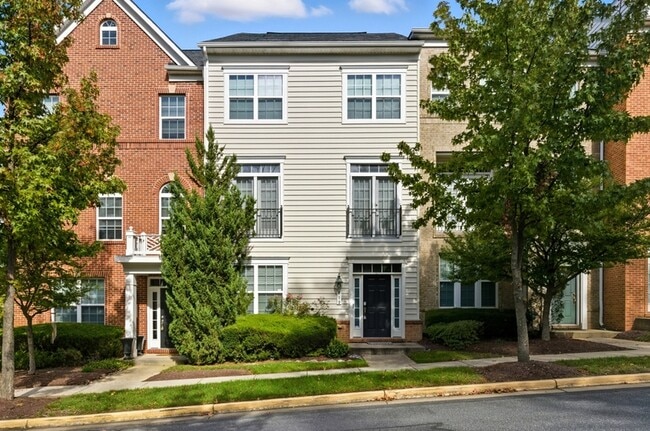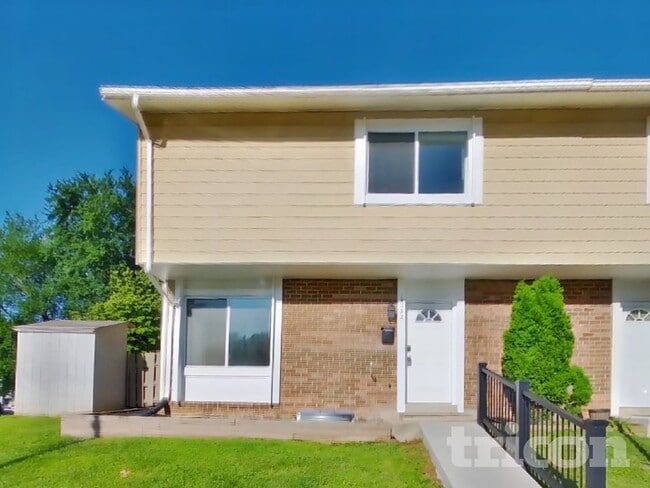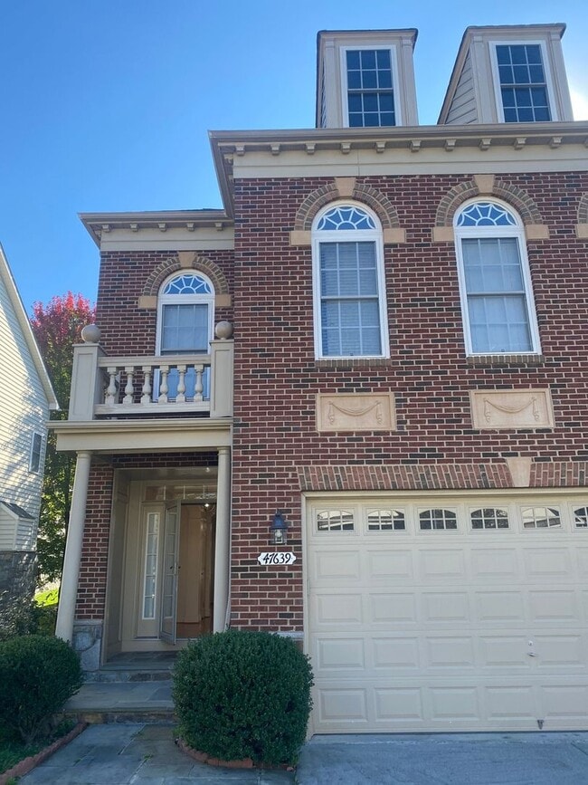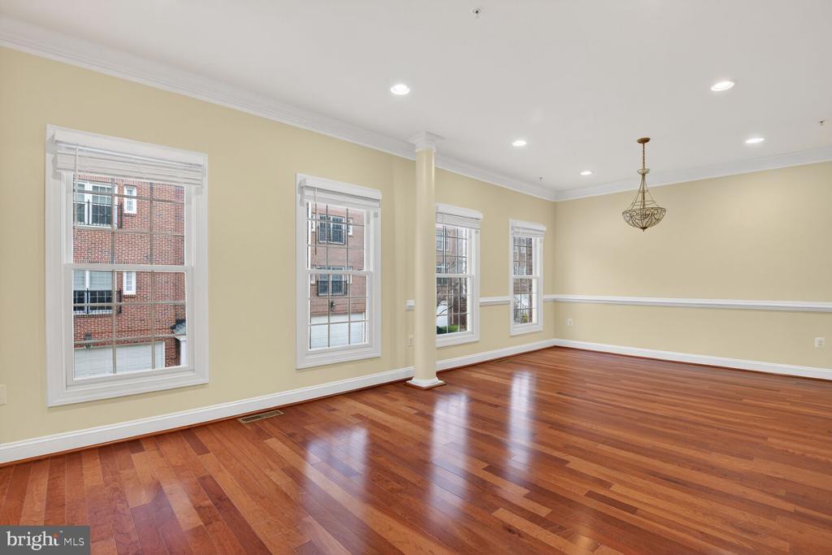12013 Montrose Park Pl
Rockville, MD 20852
-
Bedrooms
4
-
Bathrooms
3.5
-
Square Feet
3,388 sq ft
-
Available
Available Now
Highlights
- 1 Elevator
- Deck
- French Architecture
- Wood Flooring
- Main Floor Bedroom
- Great Room

About This Home
Welcome to this stunning brick end-unit, four-level townhome with a private elevator in the sought-after Montrose Park community. Flooded with natural light on every level, this beautifully maintained home offers exceptional space, comfort, and convenience—just moments from Pike & Rose, Metro, and everyday amenities. The main living level features expansive hardwood floors, an open-concept living and dining area, elegant trim detail, and a convenient powder room. The gourmet kitchen boasts cherry cabinetry, granite countertops, gas cooking, a breakfast bar, and a sunlit breakfast area that flows seamlessly into the inviting family room. Step out onto the deck—perfect for morning coffee or evening relaxation—with stairs leading down to the garden. The bedroom- level offers two generous primary suites, both with en-suite baths. The larger suite includes a spacious walk-in closet, soaking tub, and separate shower. The top floor Welcome to this stunning brick end-unit, four-level townhome with a private elevator in the sought-after Montrose Park community. Flooded with natural light on every level, this beautifully maintained home offers exceptional space, comfort, and convenience—just moments from Pike & Rose, Metro, and everyday amenities. The main living level features expansive hardwood floors, an open-concept living and dining area, elegant trim detail, and a convenient powder room. The gourmet kitchen boasts cherry cabinetry, granite countertops, gas cooking, a breakfast bar, and a sunlit breakfast area that flows seamlessly into the inviting family room. Step out onto the deck—perfect for morning coffee or evening relaxation—with stairs leading down to the garden. The bedroom- level offers two generous primary suites, both with en-suite baths. The larger suite includes a spacious walk-in closet, soaking tub, and separate shower. The top floor provides a versatile bonus room ideal as a bedroom, office, studio, or recreation space, along with the laundry room for ultimate convenience. The entry level includes a welcoming foyer, a full daylight bedroom with en-suite bath—ideal for guests, in-laws, or a private office—and a flexible sitting room or den with walkout access to the backyard. A two-car garage completes this level. Additional highlights include recessed lighting, crown molding, wood blinds, and the convenience of an elevator servicing all four floors. Ideal location with walkability to Pike & Rose dining, shopping, entertainment, groceries (Whole Foods, Trader Joe’s, Aldi), and easy access to the Red Line at Twinbrook or White Flint Metro. Imediate Avaialabilty.
12013 Montrose Park Pl is a townhome located in Montgomery County and the 20852 ZIP Code. This area is served by the Montgomery County Public Schools attendance zone.
Home Details
Home Type
Year Built
Accessible Home Design
Bedrooms and Bathrooms
Flooring
Home Design
Interior Spaces
Kitchen
Laundry
Listing and Financial Details
Lot Details
Outdoor Features
Parking
Schools
Utilities
Community Details
Amenities
Overview
Pet Policy
Contact
- Listed by Gregory J Ford | JPAR Preferred Properties
- Phone Number
- Contact
-
Source
 Bright MLS, Inc.
Bright MLS, Inc.
- Dishwasher
Rockville, Maryland combines suburban living with city conveniences, situated 15 miles from Washington D.C. in Montgomery County. The city features diverse housing options, from high-rise apartments in Town Center to residential communities in neighborhoods like Twinbrook and West End. The rental market shows steady activity, with average rents ranging from $1,796 for studios to $3,315 for four-bedroom units, reflecting year-over-year increases between 1-8%. Rockville Town Square anchors the downtown area with retail shops, restaurants, and community events throughout the year.
The city maintains numerous parks and recreation areas, while its location along the Interstate 270 Technology Corridor provides access to major employers in the software and biotechnology sectors. Residents enjoy convenient transportation via the Metro Red Line and MARC train service. Montgomery College's Rockville Campus and the U.S.
Learn more about living in Rockville| Colleges & Universities | Distance | ||
|---|---|---|---|
| Colleges & Universities | Distance | ||
| Drive: | 11 min | 5.5 mi | |
| Drive: | 11 min | 6.3 mi | |
| Drive: | 20 min | 9.4 mi | |
| Drive: | 17 min | 9.5 mi |
 The GreatSchools Rating helps parents compare schools within a state based on a variety of school quality indicators and provides a helpful picture of how effectively each school serves all of its students. Ratings are on a scale of 1 (below average) to 10 (above average) and can include test scores, college readiness, academic progress, advanced courses, equity, discipline and attendance data. We also advise parents to visit schools, consider other information on school performance and programs, and consider family needs as part of the school selection process.
The GreatSchools Rating helps parents compare schools within a state based on a variety of school quality indicators and provides a helpful picture of how effectively each school serves all of its students. Ratings are on a scale of 1 (below average) to 10 (above average) and can include test scores, college readiness, academic progress, advanced courses, equity, discipline and attendance data. We also advise parents to visit schools, consider other information on school performance and programs, and consider family needs as part of the school selection process.
View GreatSchools Rating Methodology
Data provided by GreatSchools.org © 2026. All rights reserved.
Transportation options available in Rockville include Twinbrook, located 1.2 miles from 12013 Montrose Park Pl. 12013 Montrose Park Pl is near Ronald Reagan Washington Ntl, located 17.5 miles or 34 minutes away, and Washington Dulles International, located 27.0 miles or 43 minutes away.
| Transit / Subway | Distance | ||
|---|---|---|---|
| Transit / Subway | Distance | ||
|
|
Drive: | 3 min | 1.2 mi |
|
|
Drive: | 3 min | 1.3 mi |
|
|
Drive: | 6 min | 2.6 mi |
|
|
Drive: | 8 min | 3.1 mi |
|
|
Drive: | 10 min | 4.7 mi |
| Commuter Rail | Distance | ||
|---|---|---|---|
| Commuter Rail | Distance | ||
|
|
Drive: | 8 min | 3.1 mi |
|
|
Drive: | 7 min | 3.1 mi |
|
|
Drive: | 9 min | 5.1 mi |
|
|
Drive: | 14 min | 8.2 mi |
|
|
Drive: | 17 min | 9.2 mi |
| Airports | Distance | ||
|---|---|---|---|
| Airports | Distance | ||
|
Ronald Reagan Washington Ntl
|
Drive: | 34 min | 17.5 mi |
|
Washington Dulles International
|
Drive: | 43 min | 27.0 mi |
Time and distance from 12013 Montrose Park Pl.
| Shopping Centers | Distance | ||
|---|---|---|---|
| Shopping Centers | Distance | ||
| Walk: | 13 min | 0.7 mi | |
| Walk: | 14 min | 0.7 mi | |
| Walk: | 15 min | 0.8 mi |
| Parks and Recreation | Distance | ||
|---|---|---|---|
| Parks and Recreation | Distance | ||
|
Croydon Creek Nature Center
|
Drive: | 10 min | 3.6 mi |
|
McCrillis Gardens
|
Drive: | 10 min | 4.8 mi |
|
Brookside Gardens
|
Drive: | 9 min | 5.2 mi |
|
Locust Grove Nature Center
|
Drive: | 11 min | 5.5 mi |
|
Meadowside Nature Center
|
Drive: | 16 min | 7.7 mi |
| Hospitals | Distance | ||
|---|---|---|---|
| Hospitals | Distance | ||
| Drive: | 10 min | 4.7 mi | |
| Drive: | 10 min | 4.8 mi | |
| Drive: | 12 min | 6.6 mi |
You May Also Like
Similar Rentals Nearby
What Are Walk Score®, Transit Score®, and Bike Score® Ratings?
Walk Score® measures the walkability of any address. Transit Score® measures access to public transit. Bike Score® measures the bikeability of any address.
What is a Sound Score Rating?
A Sound Score Rating aggregates noise caused by vehicle traffic, airplane traffic and local sources
