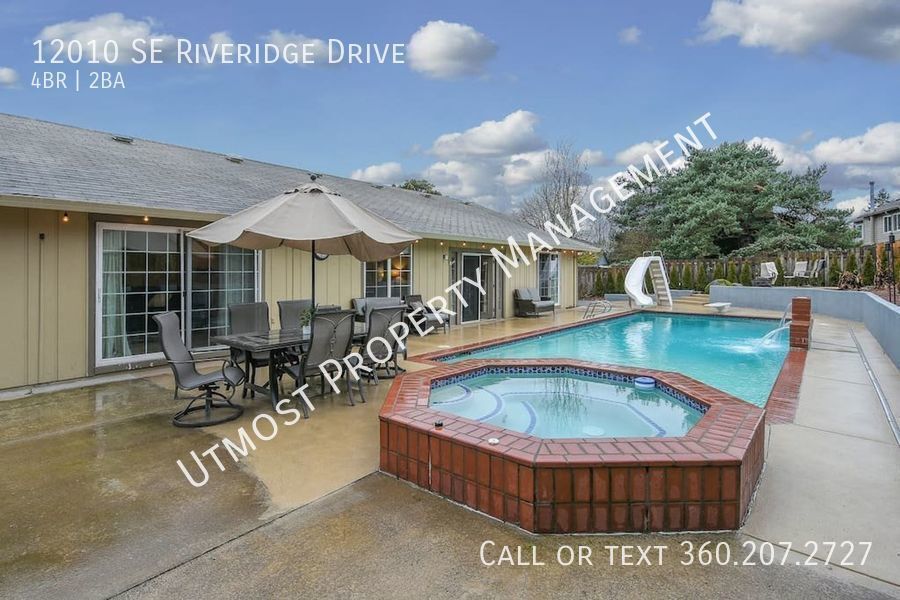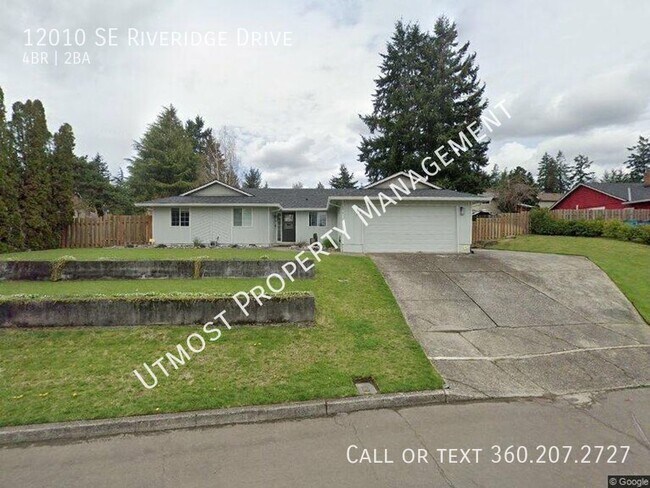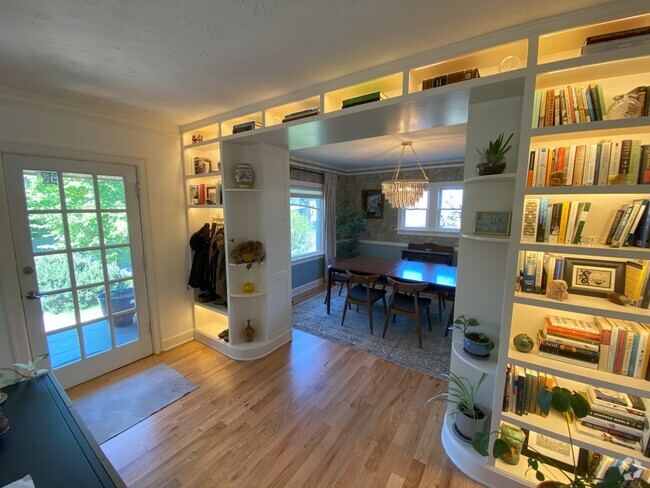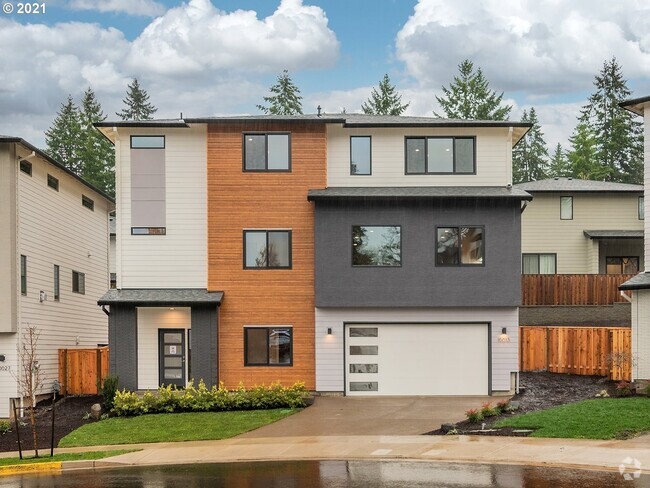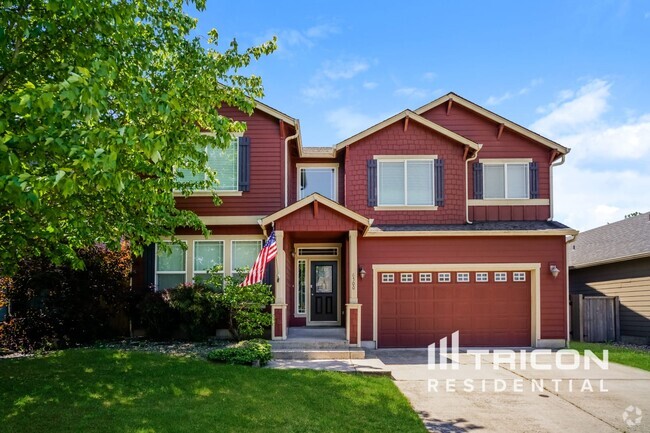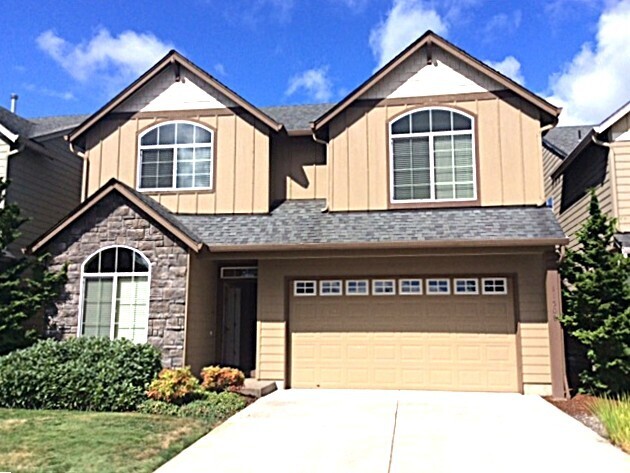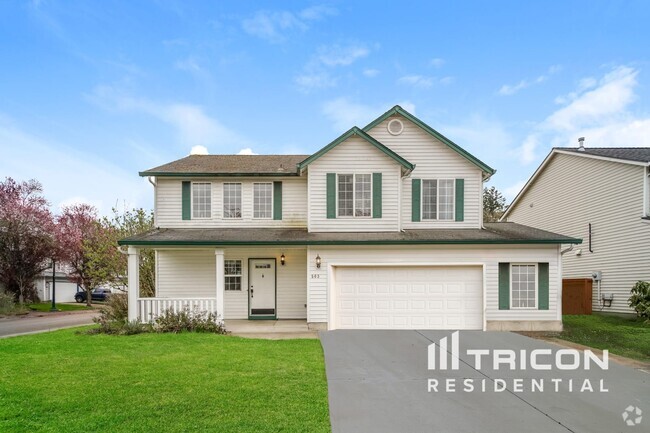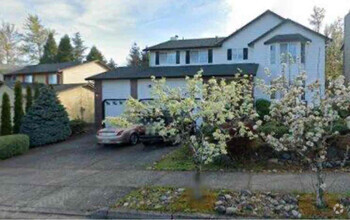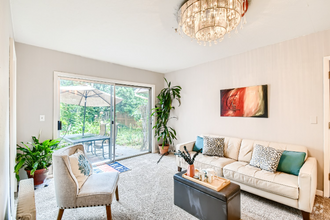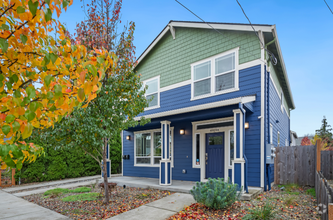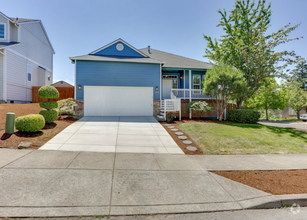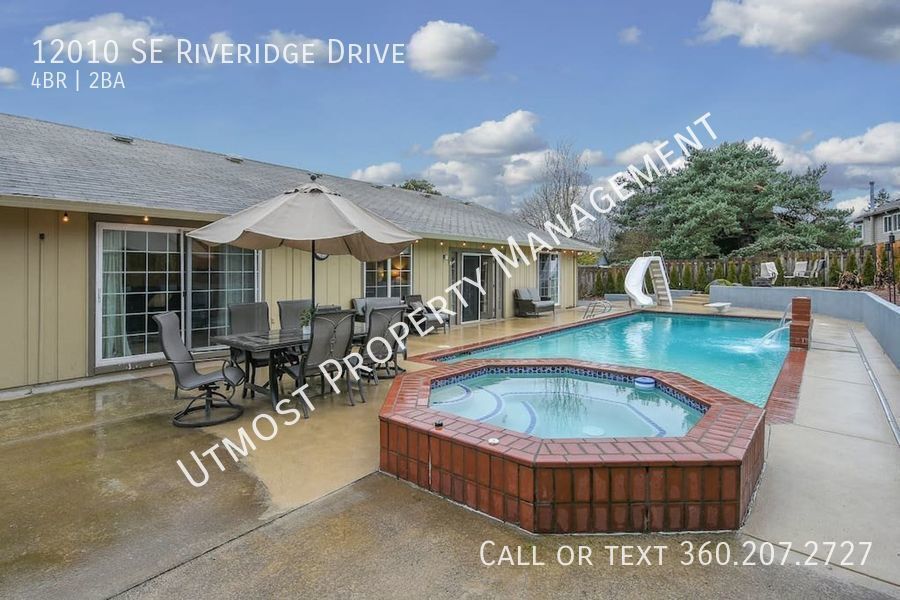12010 SE Riveridge Dr
Vancouver, WA 98683

Check Back Soon for Upcoming Availability
| Beds | Baths | Average SF |
|---|---|---|
| 4 Bedrooms 4 Bedrooms 4 Br | 2 Baths 2 Baths 2 Ba | 1,784 SF |
Fees and Policies
The fees below are based on community-supplied data and may exclude additional fees and utilities.
- Dogs Allowed
-
Fees not specified
-
Weight limit--
-
Pet Limit--
About This Property
---- SCHEDULE A SHOWING ONLINE AT: ---- This remarkable property is the perfect blend of comfort and entertainment, offering an array of enticing amenities. The outdoor oasis boasts an inviting inground swimming pool complete with a thrilling slide and a diving board – a paradise for both kids and adults. Adjacent to the pool, a luxurious in-ground hot tub beckons you to relax and unwind in style. The large lot features a meticulously maintained sprinkler system, ensuring a lush landscape all year round, while the fully fenced backyard offers privacy and security for your family and pets. Inside, the 1,784 sq. ft. space accommodates four bedrooms and two updated bathrooms. The sunlit living room boasts beautiful hardwood floors, creating a warm and welcoming atmosphere for gatherings. The dining area adjacent to the updated kitchen is perfect for hosting memorable meals and special occasions. The primary suite offers a peaceful retreat, featuring a slider that opens to the pool deck, providing easy access to the refreshing waters. The family room, with its cozy wood-burning fireplace, offers a comfortable space to create lasting memories with loved ones. The updated kitchen is a chef's delight, showcasing elegant granite countertops, durable tile floors, and stainless steel appliances for all your culinary needs. The bathrooms have been tastefully upgraded with granite countertops, tile shower surrounds, and tile floors, adding a touch of sophistication to your daily routine. For added convenience, the laundry room leads directly to the 2-car garage, simplifying household tasks. Stay comfortable year-round with air conditioning and forced air heat. *Watch out for Scammers trying to pose as owner. Only talk with representatives from Utmost Property Management. We do not advertise on Craigslist. NO SMOKING ALLOWED IN OR ON PROPERTY AVAILABLE DATE: Now STATUS: Vacant LEASE TERM: 12 Month UTILITIES INCLUDED: None, APPLIANCES INCLUDED: Refrigerator, Dishwasher, Range/Oven, Microwave, Washer/Dryer A/C: YES HEAT SOURCE: Forced Air RENT: $2845.00 REFUNDABLE SECURITY DEPOSIT: $2500.00 NON-REFUNDABLE MOVE IN FEE: $800.00 NON-REFUNDABLE ADMIN FEE: $425.00 LANDSCAPING AND POOL SERVICE INCLUDED PET RULE: Small Dog Welcome, No Cats allowed, all animals must be screened via PET RENT: $50.00 monthly per pet (1 pet max) REFUNDABLE PET DEPOSIT: $500.00 per pet (2 pet max) NON-REFUNDABLE PET INSPECTION FEE: $89.00 BREED RESTRICTIONS: Check with Manager for exceptions: Snakes over 3lbs, Ferrets, Exotic Animals, Birds, German Shepherd, Doberman, Chow, Rottweiler, Akita, American Staffordshire Terrier, Pit Bull, Presa Canario, Great Dane, Wolf Hybrid. HOW TO APPLY: Applications are found on our website APPLICATION FEE: $50.00 per applicant. All occupants over 18 must submit separate applications APPLICATION TURN AROUND: 24 to 72 Business hours for complete applications. All applications in group must be submitted in full, with all requirements uploaded, prior to be considered complete. RENTAL CRITERIA: Please see application for complete breakdown of criteria and requirements INCOME REQUIREMENTS: Minimum Gross Income Requirement (before taxes) is 2.5 times the rental rate of the property you would like to rent CREDIT REQUIREMENTS: Credit above 600 is preferred, however as long as there are no evictions on record, there is a balance of less than 1500 in collections, no outstanding balances to previous landlords or utility companies, proof of on time rent payments is provided, and all other criteria is met applications with credit in the 500's will be considered. Student loans and medical bills will not be factored against the applicant. PROPERTY MANAGERS: Joe Ragusa and Shelley Ragusa LEASING MANAGER: Ashley Sessions PROFESSIONALLY MANAGED BY: Utmost Property Management 1905 SE 192nd Ave Suite 203B Camas, WA 98607 Ac None Pool & Spa
12010 SE Riveridge Dr is a house located in Clark County and the 98683 ZIP Code. This area is served by the Evergreen School District (Clark) attendance zone.
A predominantly residential community, Cascade Park’s locals enjoy the convenience of being close to Interstate 205 and the Portland International Airport. Situated on Mill Plain Boulevard is Columbia Square shopping center, where residents can find fresh produce, homemade chocolates, and a small café.
During their free time, residents enjoy dinner and a movie at either neighborhood theater, Cinetopia or Regal Cinemas Cascade. The shops at Vancouver Mall are just minutes away near Royal Oaks Country Club. Cascade Park is in walking distance of the Columbia River.
Learn more about living in Cascade ParkBelow are rent ranges for similar nearby apartments
| Colleges & Universities | Distance | ||
|---|---|---|---|
| Colleges & Universities | Distance | ||
| Drive: | 12 min | 4.4 mi | |
| Drive: | 15 min | 7.4 mi | |
| Drive: | 16 min | 8.6 mi | |
| Drive: | 19 min | 10.3 mi |
 The GreatSchools Rating helps parents compare schools within a state based on a variety of school quality indicators and provides a helpful picture of how effectively each school serves all of its students. Ratings are on a scale of 1 (below average) to 10 (above average) and can include test scores, college readiness, academic progress, advanced courses, equity, discipline and attendance data. We also advise parents to visit schools, consider other information on school performance and programs, and consider family needs as part of the school selection process.
The GreatSchools Rating helps parents compare schools within a state based on a variety of school quality indicators and provides a helpful picture of how effectively each school serves all of its students. Ratings are on a scale of 1 (below average) to 10 (above average) and can include test scores, college readiness, academic progress, advanced courses, equity, discipline and attendance data. We also advise parents to visit schools, consider other information on school performance and programs, and consider family needs as part of the school selection process.
View GreatSchools Rating Methodology
Transportation options available in Vancouver include Mt Hood Avenue, located 6.8 miles from 12010 SE Riveridge Dr. 12010 SE Riveridge Dr is near Portland International, located 7.9 miles or 16 minutes away.
| Transit / Subway | Distance | ||
|---|---|---|---|
| Transit / Subway | Distance | ||
|
|
Drive: | 14 min | 6.8 mi |
|
|
Drive: | 14 min | 6.8 mi |
|
|
Drive: | 16 min | 8.0 mi |
|
|
Drive: | 16 min | 9.2 mi |
|
|
Drive: | 19 min | 11.5 mi |
| Commuter Rail | Distance | ||
|---|---|---|---|
| Commuter Rail | Distance | ||
|
|
Drive: | 16 min | 8.5 mi |
|
|
Drive: | 25 min | 14.8 mi |
|
|
Drive: | 36 min | 22.5 mi |
|
|
Drive: | 40 min | 24.1 mi |
|
|
Drive: | 38 min | 24.3 mi |
| Airports | Distance | ||
|---|---|---|---|
| Airports | Distance | ||
|
Portland International
|
Drive: | 16 min | 7.9 mi |
Time and distance from 12010 SE Riveridge Dr.
| Shopping Centers | Distance | ||
|---|---|---|---|
| Shopping Centers | Distance | ||
| Walk: | 18 min | 1.0 mi | |
| Drive: | 4 min | 1.2 mi | |
| Drive: | 4 min | 1.2 mi |
| Parks and Recreation | Distance | ||
|---|---|---|---|
| Parks and Recreation | Distance | ||
|
Biddlewood Park
|
Walk: | 2 min | 0.1 mi |
|
Bella Vista Park
|
Drive: | 4 min | 1.2 mi |
|
LeRoy Haagen Memorial Park
|
Drive: | 8 min | 2.6 mi |
|
Columbia Springs Environmental Education Center
|
Drive: | 7 min | 2.8 mi |
|
Hearthwood Park
|
Drive: | 8 min | 2.9 mi |
| Hospitals | Distance | ||
|---|---|---|---|
| Hospitals | Distance | ||
| Drive: | 8 min | 2.6 mi | |
| Drive: | 20 min | 10.5 mi | |
| Drive: | 22 min | 12.4 mi |
| Military Bases | Distance | ||
|---|---|---|---|
| Military Bases | Distance | ||
| Drive: | 18 min | 8.6 mi | |
| Drive: | 28 min | 12.5 mi |
You May Also Like
Similar Rentals Nearby
What Are Walk Score®, Transit Score®, and Bike Score® Ratings?
Walk Score® measures the walkability of any address. Transit Score® measures access to public transit. Bike Score® measures the bikeability of any address.
What is a Sound Score Rating?
A Sound Score Rating aggregates noise caused by vehicle traffic, airplane traffic and local sources
