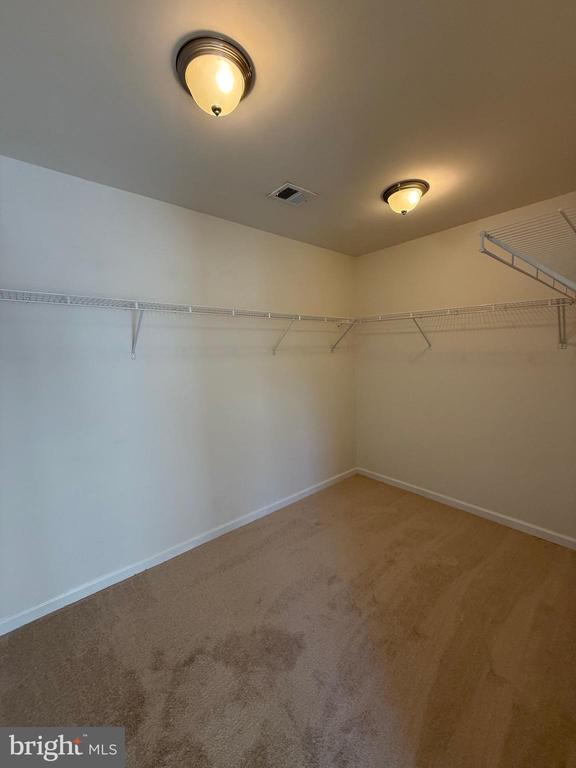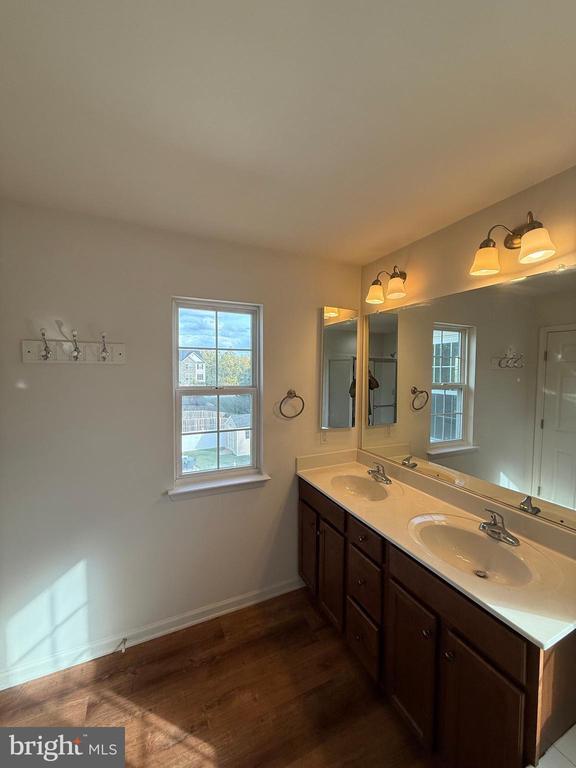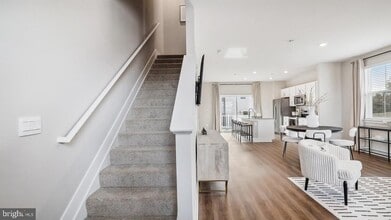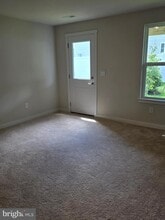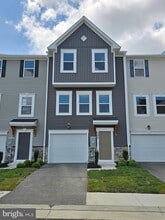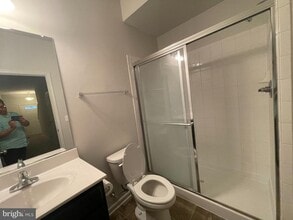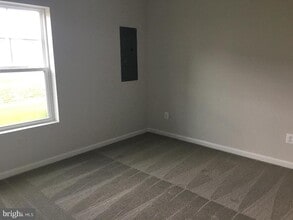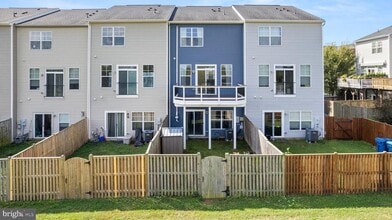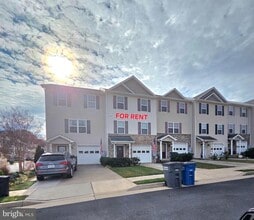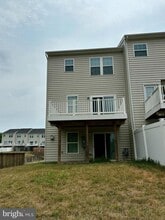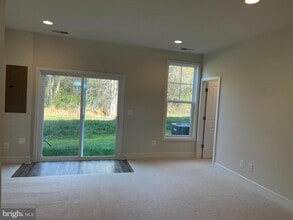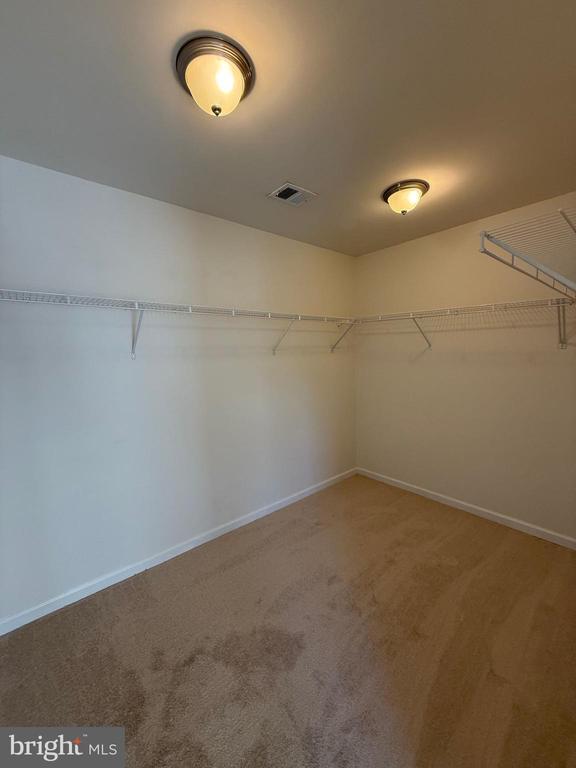120 Woodman Ct
Winchester, VA 22602
-
Bedrooms
4
-
Bathrooms
3.5
-
Square Feet
2,597 sq ft
-
Available
Available Now
Highlights
- View of Trees or Woods
- Deck
- Recreation Room
- Traditional Architecture
- Backs to Trees or Woods
- Wood Flooring

About This Home
READY FOR MOVE IN IMMEDIATELY. Welcome to this beautiful end unit Townhome with 2597 finished Sq. Ft! One of the largest townhome in the FIELDSTONE subdivision. BACKS TO PRIVATE WOODS! Walk into this home that boasts hardwood flooring and contemporary lighting throughout. The main level has the open concept living you want with a gourmet kitchen w/large island, ample dining space, and an electric fireplace in the family room. Master en-suite has walk in shower and large walk-in closet. Laundry will not be hauled up and down the stairs in this home- Laundry is located on the upper level making this necessary chore more manageable. Total three bedroom on top level along with two full baths. Additional half bath at kitchen/main level and another full bath at lower level. Lower level has an additional full bedroom i.e. 4th bedroom, sitting room and a spacious rec room. Walk out to the over sized back yard and enjoy the serenity of the woods. Brand new carpets on main and top levels and freshly painted. Community has 2 playgrounds, jogging trails, basketball and tennis courts plus is close to schools, shopping and quick access to major highways for commuting. Come home and enjoy life in this wonderful location! Owner prefers good credit score, stable income and clean rent history.
120 Woodman Ct is a townhome located in Frederick County and the 22602 ZIP Code. This area is served by the Frederick County Public Schools attendance zone.
Home Details
Home Type
Year Built
Bedrooms and Bathrooms
Flooring
Home Design
Home Security
Interior Spaces
Kitchen
Laundry
Listing and Financial Details
Lot Details
Outdoor Features
Parking
Schools
Utilities
Views
Community Details
Amenities
Overview
Pet Policy
Recreation
Contact
- Listed by Arun Jain | Ikon Realty
- Phone Number
- Contact
-
Source
 Bright MLS, Inc.
Bright MLS, Inc.
- Fireplace
- Dishwasher
Winchester, Virginia combines historic architecture with contemporary living in the scenic Shenandoah Valley. Located in the heart of the city, the Old Town Walking Mall features locally-owned shops and cafes along brick-paved Loudoun Street. Housing options range from character-filled homes in the Winchester Historic District to newer developments throughout the city's four wards. Current rental data shows one-bedroom apartments averaging $1,338, while two-bedroom units average $1,518 monthly.
The city, situated 75 miles from Washington, D.C., offers both small-town atmosphere and convenient access to the capital region. Local landmarks include the Museum of the Shenandoah Valley, Glen Burnie Historic House and Gardens, and George Washington's Office Museum. The community celebrates its agricultural heritage during the Shenandoah Apple Blossom Festival, a springtime tradition featuring parades and community events.
Learn more about living in Winchester| Colleges & Universities | Distance | ||
|---|---|---|---|
| Colleges & Universities | Distance | ||
| Drive: | 11 min | 4.6 mi | |
| Drive: | 48 min | 34.3 mi |
 The GreatSchools Rating helps parents compare schools within a state based on a variety of school quality indicators and provides a helpful picture of how effectively each school serves all of its students. Ratings are on a scale of 1 (below average) to 10 (above average) and can include test scores, college readiness, academic progress, advanced courses, equity, discipline and attendance data. We also advise parents to visit schools, consider other information on school performance and programs, and consider family needs as part of the school selection process.
The GreatSchools Rating helps parents compare schools within a state based on a variety of school quality indicators and provides a helpful picture of how effectively each school serves all of its students. Ratings are on a scale of 1 (below average) to 10 (above average) and can include test scores, college readiness, academic progress, advanced courses, equity, discipline and attendance data. We also advise parents to visit schools, consider other information on school performance and programs, and consider family needs as part of the school selection process.
View GreatSchools Rating Methodology
Data provided by GreatSchools.org © 2025. All rights reserved.
You May Also Like
Similar Rentals Nearby
-
-
-
-
-
-
-
-
-
-
$2,395Townhome for Rent4 Beds | 3.5 Baths | 2,117 sq ft
What Are Walk Score®, Transit Score®, and Bike Score® Ratings?
Walk Score® measures the walkability of any address. Transit Score® measures access to public transit. Bike Score® measures the bikeability of any address.
What is a Sound Score Rating?
A Sound Score Rating aggregates noise caused by vehicle traffic, airplane traffic and local sources
