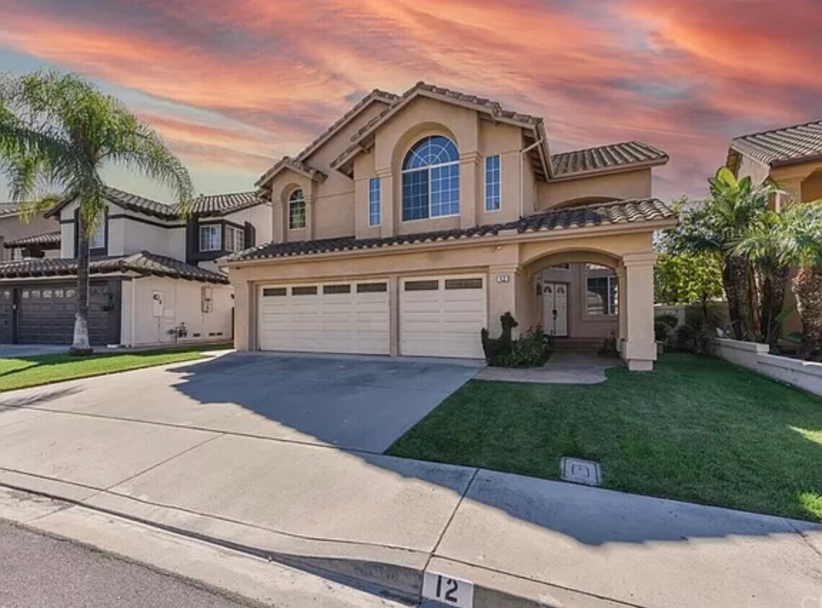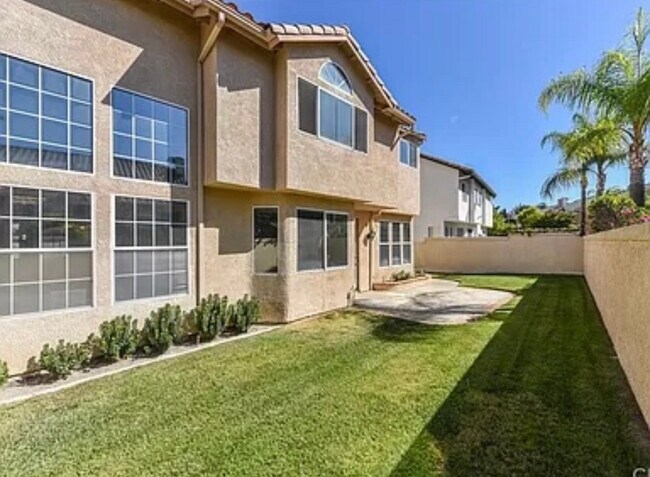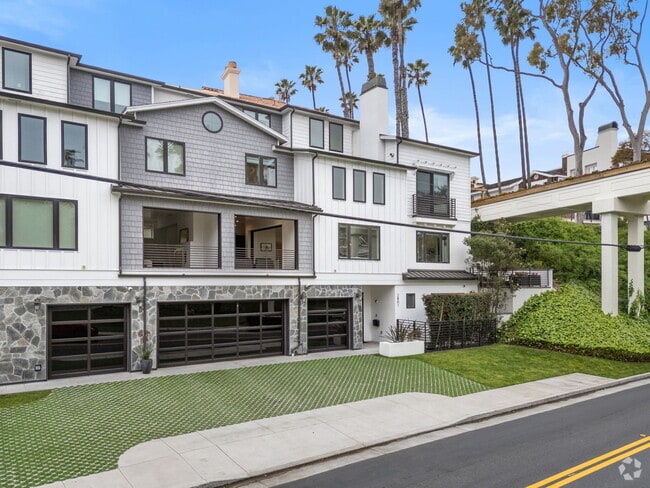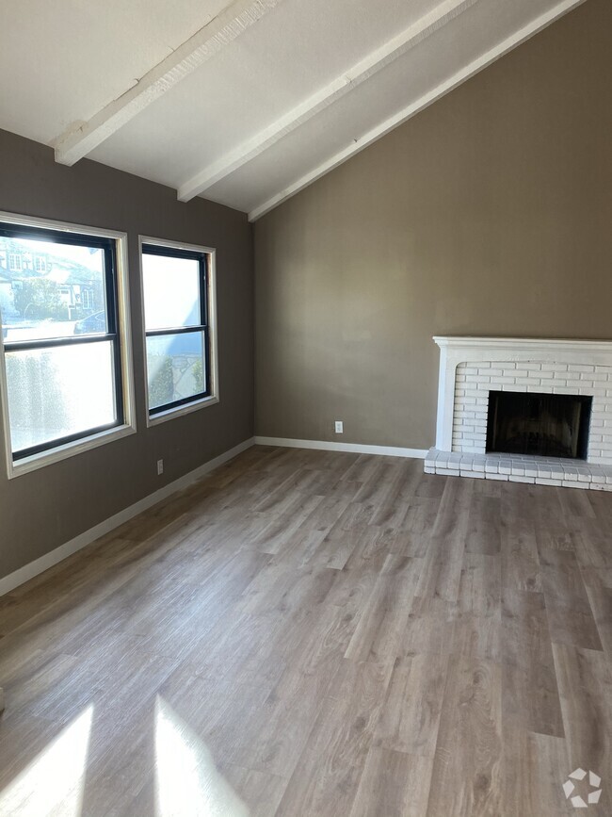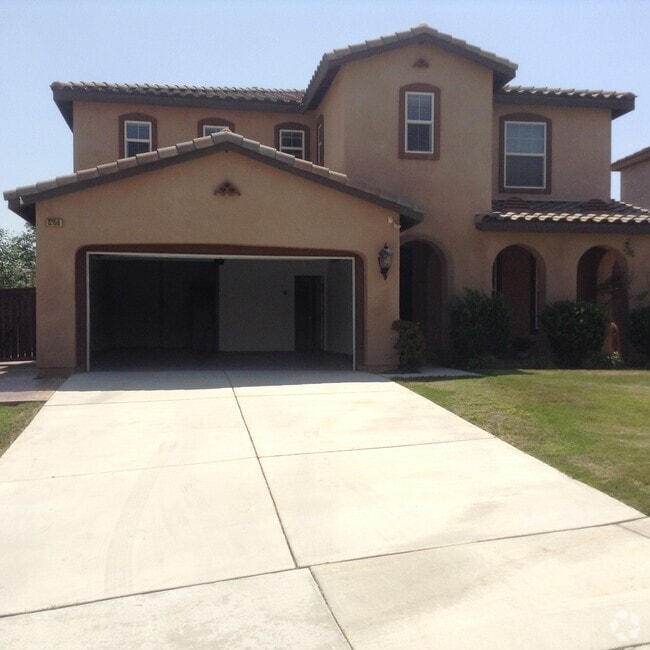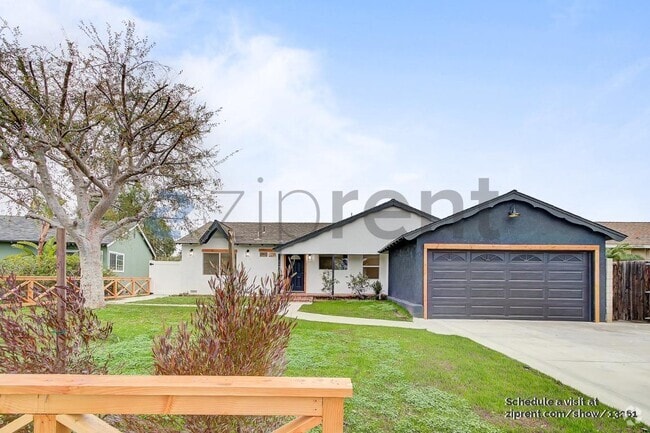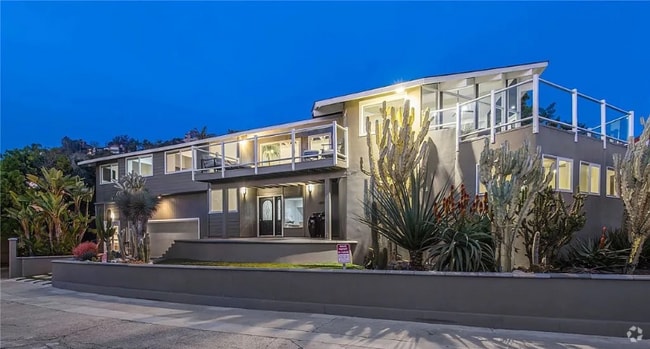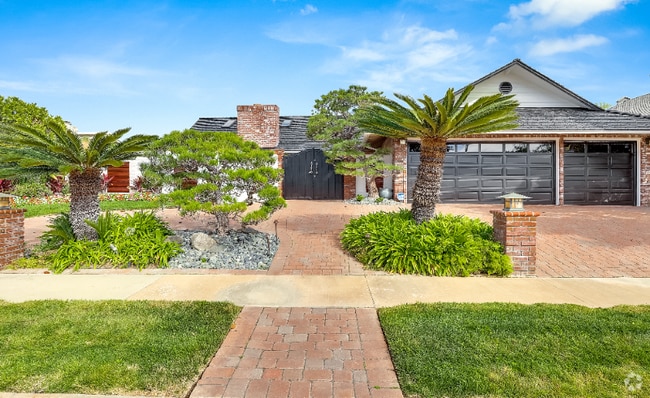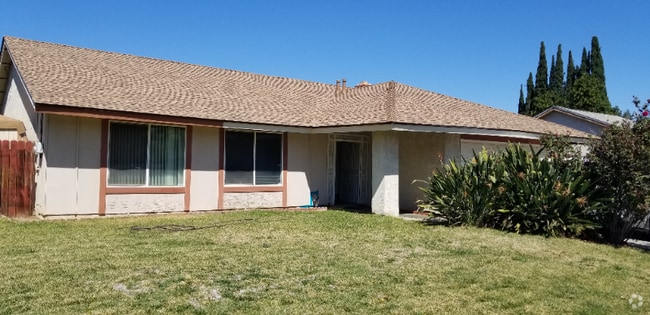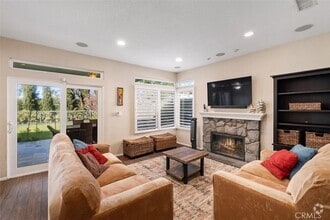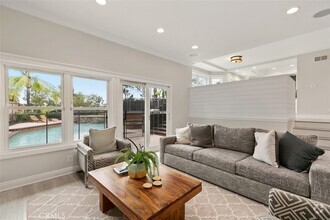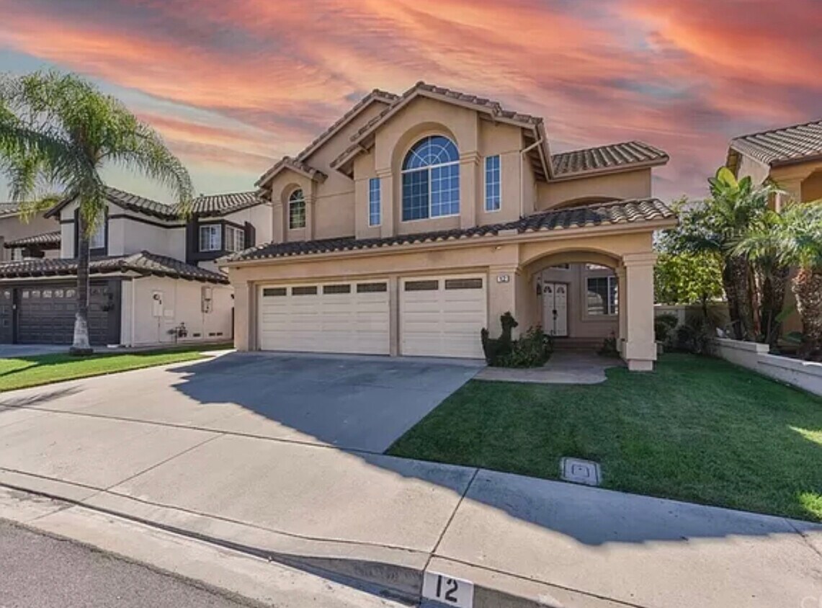12 Verona Ln
Lake Forest, CA 92610

Check Back Soon for Upcoming Availability
| Beds | Baths | Average SF |
|---|---|---|
| 4 Bedrooms 4 Bedrooms 4 Br | 3 Baths 3 Baths 3 Ba | 2,233 SF |
About This Property
Foothill Ranch, CA Housing For Rent- Large 4 Bedroom Home For Rent WOW! ?? Upgraded home on a PRIVATE and SAFE CUL-DE-SAC Street. Don’t miss this opportunity to this unique home in Foothill Ranch; located in the heart of Foothill Ranch with some of the best schools, trails, and parks. Welcome home to this spacious two-story 4-bedroom, 2.5-bathroom home. Upon entering, you will be greeted by a formal living room with vaulted ceilings. Make your way through the spacious living space that has lots of natural lighting and you will find the upgraded and extended kitchen. The meticulously upgraded chef's kitchen has custom cabinetry. The spacious family room features a wet bar, wood-burning fireplace, a lot of natural light, and beautiful hardwood floors. Convenient indoor laundry room downstairs and an oversized bonus room upstairs with vaulted ceilings. This spacious open floor plan is MOVE IN READY and is perfect for entertaining. The wide spiral staircase to the upstairs will take you to see more natural light throughout the second level. This gorgeous home has Dual sinks in both bathrooms upstairs. The master suite is beautiful and spacious with vaulted ceilings and offers an amazing, walk-in closet, upgraded marble floors and marble shower, and a jetted bathtub. This home has Solar Panels, a water softener, and a private backyard. This is a true one-of-a-kind home with a 3 car garage, and it won’t last long. Lease Terms Rent Price: $4000 Deposit: $4000 PET DEPOSIT: $300 LEASE DURATION: 1 year 4 bed 3 baths 2,233 sq ft Interior details Bedrooms and bathrooms Bedrooms: 4 Bathrooms: 3 Full bathrooms: 2 1/2 bathrooms: 1 Main level bathrooms: 1 Bathroom Features: Bathtub, Shower, Shower in Tub, Double sinks in bath(s), Double Sinks In Master Bath, Exhaust fan(s), Granite Counters, Jetted Tub, Linen Closet/Storage, Remodeled, Separate tub and shower, Soaking Tub, Walk-in shower Kitchen Features: Granite Counters, Kitchen Open to Family Room, Pots & Pan Drawers, Remodeled Kitchen Flooring Flooring: Carpet, Wood Heating Heating features: Central, Solar Cooling Cooling features: Central Air Appliances Appliances included: Dishwasher, Electric Oven, Disposal, Gas Range, Microwave, Water Softener Laundry features: Laundry Room, Inside, Washer Hookup Interior Features Interior features: Bar, Built-in Features, Granite Counters, High Ceilings, Open Floorplan, Recessed Lighting, Storage, Wet Bar, All Bedrooms Up, Bonus Room, Entry, Family Room, Formal Entry, Entrance Foyer, Kitchen, Laundry, Living Room, Master Bathroom, Master Bedroom, Master Suite, Separate Family Room, Walk-In Closet(s), Breakfast Counter / Bar, Family Kitchen Other interior features Common walls with other units/homes: No Common Walls Total interior livable area: 2,233 sqft Fireplace features: Living Room, Wood Burning Property details Parking Total spaces: 3 Parking features: Garage Faces Front, Garage Door Opener Garage spaces: 3 Covered spaces: 3 Accessibility Accessibility features: None Property Levels: Two Pool features: None Spa features: None Patio and porch details: Concrete, Patio, Patio Open, Front Porch View description: None Lot Lot size: 4,510 sqft Lot features: Back Yard, Front Yard, Garden, Park Nearby, Sprinkler System, Sprinklers In Front, Sprinklers In Rear, Yard Other property information Parcel number: 60120163 Special conditions: Standard Construction details Type and style Home type: SingleFamily Property subType: Single Family Residence Condition New construction: No Year built: 1991 Other construction Utilities / Green Energy Details Utility Sewer information: Public Sewer Water information: Public Community and Neighborhood Details Community Community features: Biking, Hiking, Lake, Park, Sidewalks, Street Lights, Suburban Location Region: Foothill Ranch For Further Inquiring Reyes Don (donchristiannegrer@gmail.com)
12 Verona Ln is a house located in Orange County and the 92610 ZIP Code. This area is served by the Saddleback Valley Unified attendance zone.
House Features
- Washer/Dryer
- Washer/Dryer Hookup
- Dishwasher
Lake Forest is a city overflowing with lakes and trees. Two lakes, to be exact, and beautiful groves of eucalyptus trees – sounds pleasant, right? The community is a lively one in the southern part of Orange County. Residents enjoy a selection of great restaurants and shopping, especially near Interstate 5.
When you rent an apartment in Lake Forest, you’re close to Laguna Beach and minutes from Whiting Ranch Wilderness Park. Outdoor recreation is a highlight of this green space and includes hiking, golf, swimming, and horseback riding.
You’re conveniently located for a short commute to nearby colleges and universities. Residents are overjoyed by Lake Forest’s excellent public education and community events, such as 5K runs and the annual summer concert at Pittsford Park.
Learn more about living in Lake Forest- Washer/Dryer
- Washer/Dryer Hookup
- Dishwasher
| Colleges & Universities | Distance | ||
|---|---|---|---|
| Colleges & Universities | Distance | ||
| Drive: | 18 min | 10.7 mi | |
| Drive: | 16 min | 10.7 mi | |
| Drive: | 21 min | 11.0 mi | |
| Drive: | 20 min | 11.8 mi |
 The GreatSchools Rating helps parents compare schools within a state based on a variety of school quality indicators and provides a helpful picture of how effectively each school serves all of its students. Ratings are on a scale of 1 (below average) to 10 (above average) and can include test scores, college readiness, academic progress, advanced courses, equity, discipline and attendance data. We also advise parents to visit schools, consider other information on school performance and programs, and consider family needs as part of the school selection process.
The GreatSchools Rating helps parents compare schools within a state based on a variety of school quality indicators and provides a helpful picture of how effectively each school serves all of its students. Ratings are on a scale of 1 (below average) to 10 (above average) and can include test scores, college readiness, academic progress, advanced courses, equity, discipline and attendance data. We also advise parents to visit schools, consider other information on school performance and programs, and consider family needs as part of the school selection process.
View GreatSchools Rating Methodology
Data provided by GreatSchools.org © 2025. All rights reserved.
You May Also Like
Similar Rentals Nearby
What Are Walk Score®, Transit Score®, and Bike Score® Ratings?
Walk Score® measures the walkability of any address. Transit Score® measures access to public transit. Bike Score® measures the bikeability of any address.
What is a Sound Score Rating?
A Sound Score Rating aggregates noise caused by vehicle traffic, airplane traffic and local sources
