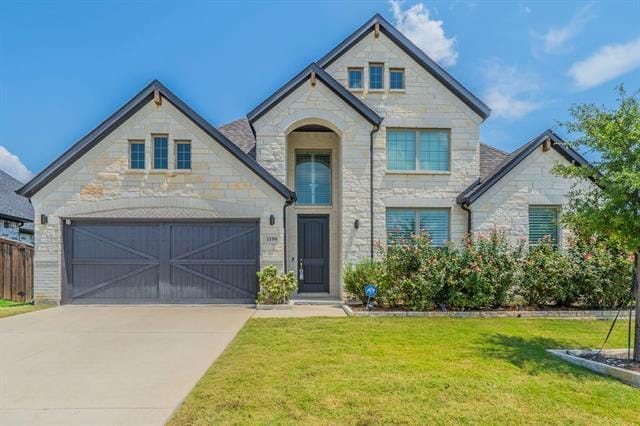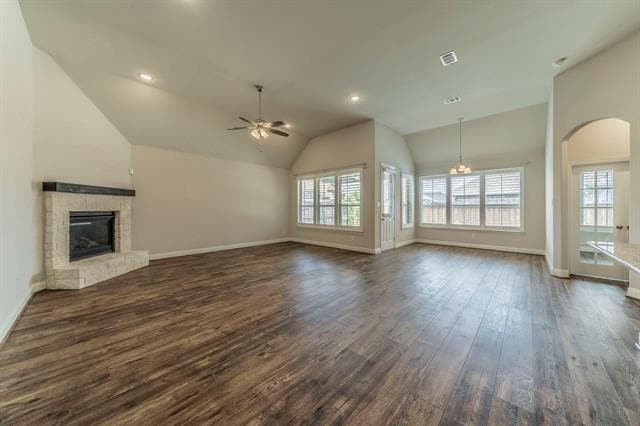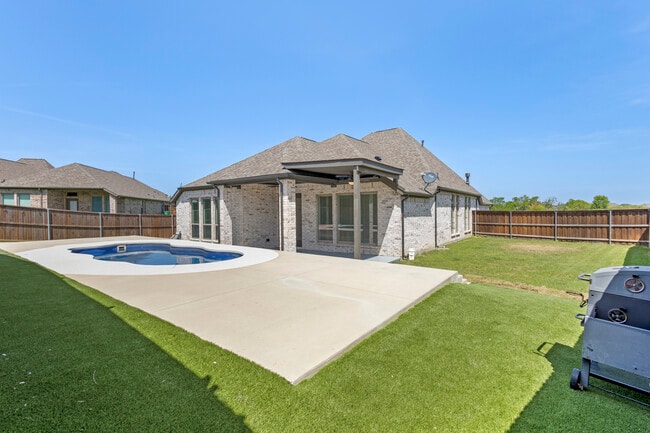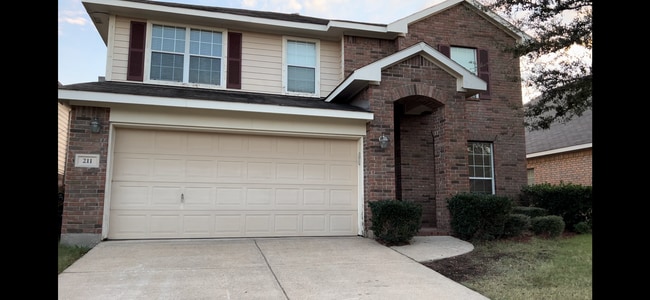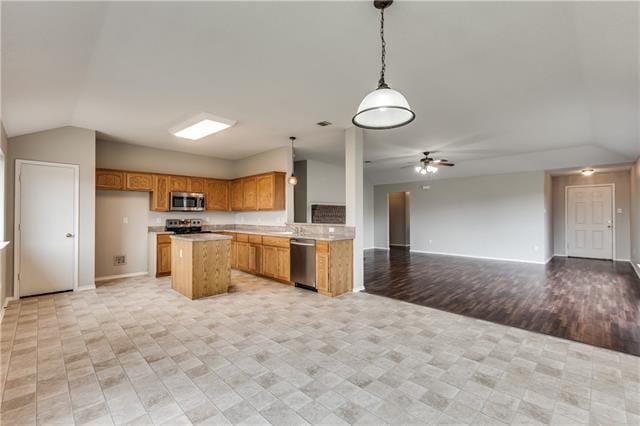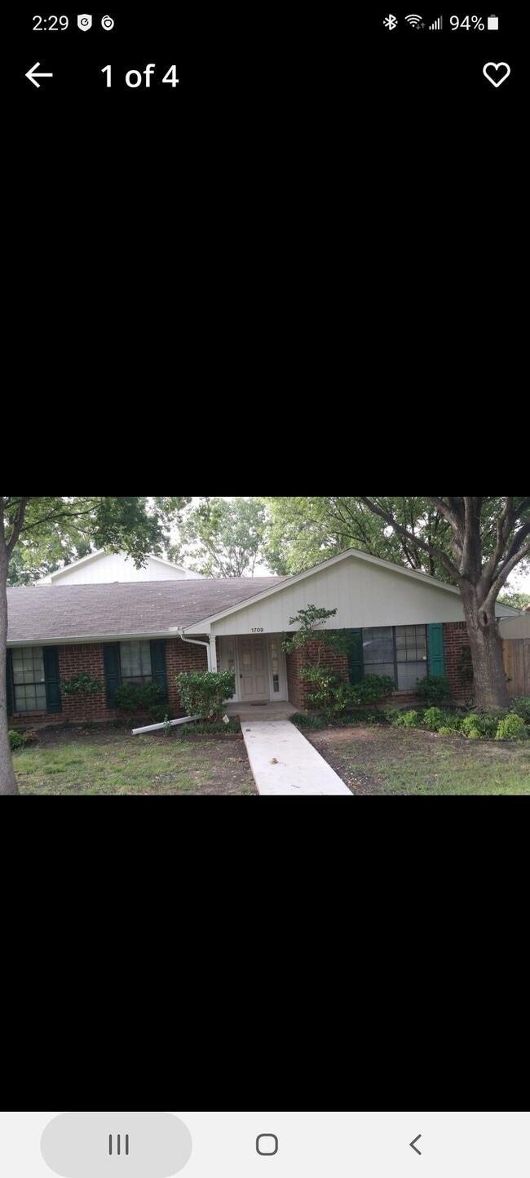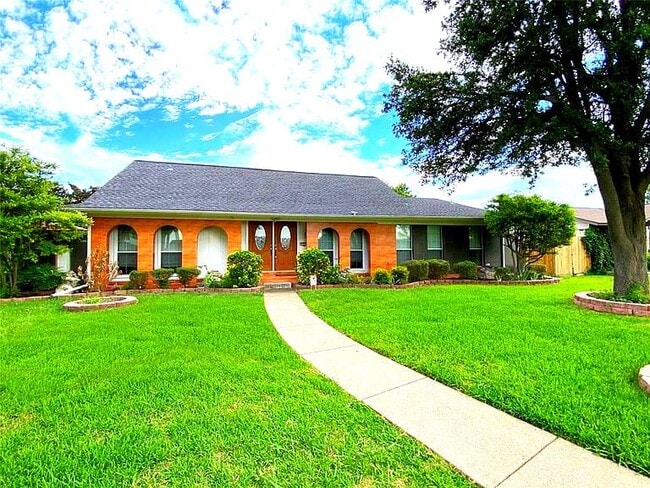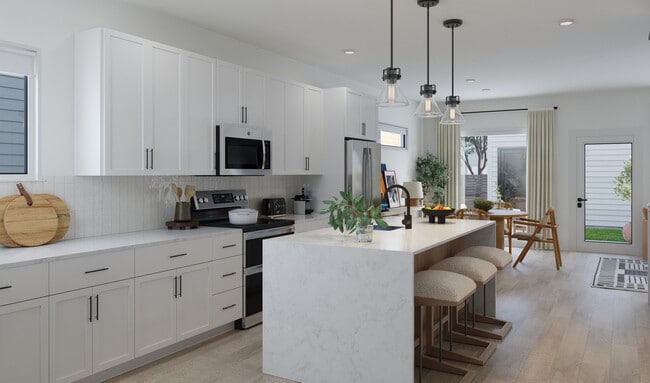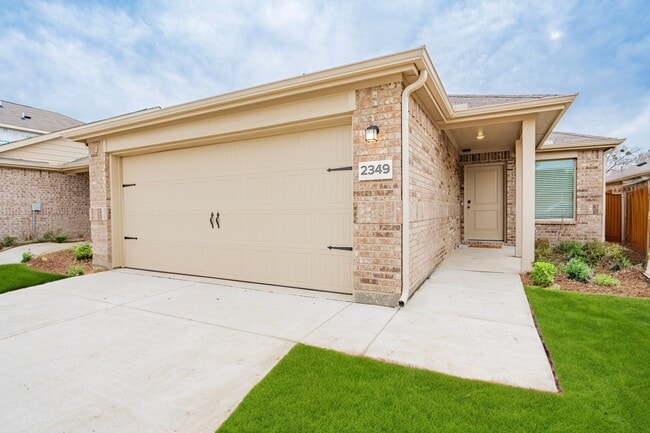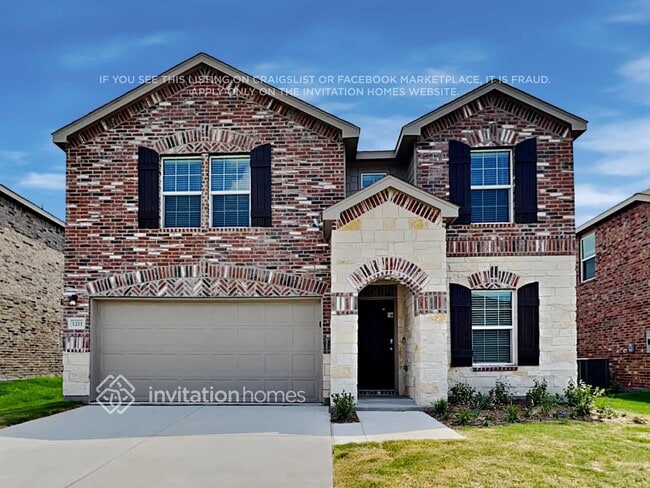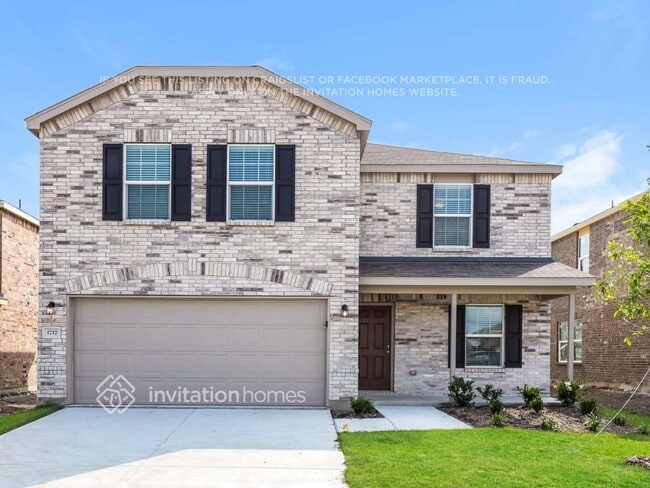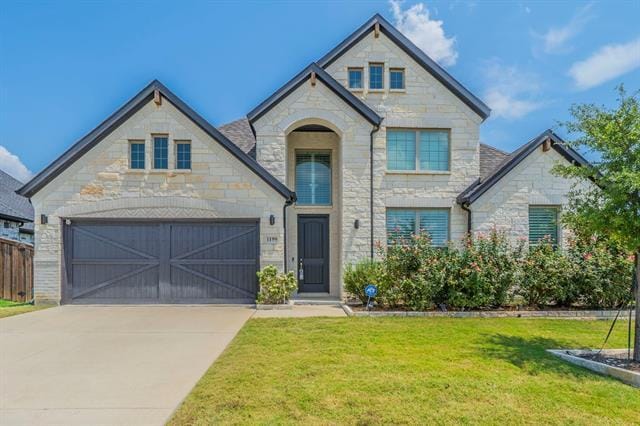1199 Livorno Dr
Rockwall, TX 75032
-
Bedrooms
4
-
Bathrooms
3
-
Square Feet
2,865 sq ft
-
Available
Available Now
Highlights
- Cabana
- Open Floorplan
- Vaulted Ceiling
- Traditional Architecture
- Wood Flooring
- Outdoor Kitchen

About This Home
Luxury home in Rockwall ISD with pool-spa and outdoor kitchen on large corner lot. Move right into this beautiful, well kept upgraded home that boasts 4 bedrooms, 3 full baths, large den, game room, two eating areas and a dedicated office. Light and bright interior with Plantation shutters throughout. Gather in the gourmet kitchen with large island, custom white cabinets, gas cooking, granite counters and subway tile backsplash that is open to the den. Perfect for entertaining. Primary suite features 2 vanities with with sinks and plenty of storage, garden tub, oversized shower and a massive walk in closet. Upgraded luxury vinyl flooring. Grand entryway, 12 foot ceilings, den with stone fireplace. Game room upstairs. Open floor plan and the oversized lot with large fenced side yard with plenty of room for the kiddos to play. This pristine home will be great for entertaining and perfect for family fun and relaxation. Fridge, washer and dryer stay with the property. Call now for a private tour.
1199 Livorno Dr is a house located in Rockwall County and the 75032 ZIP Code. This area is served by the Rockwall Independent attendance zone.
Home Details
Home Type
Year Built
Bedrooms and Bathrooms
Eco-Friendly Details
Flooring
Home Design
Home Security
Interior Spaces
Kitchen
Laundry
Listing and Financial Details
Lot Details
Outdoor Features
Parking
Pool
Schools
Utilities
Community Details
Overview
Pet Policy
Fees and Policies
The fees below are based on community-supplied data and may exclude additional fees and utilities.
- Dogs Allowed
-
Fees not specified
-
Weight limit--
-
Pet Limit--
- Parking
-
Garage--
Contact
- Listed by Candy Hudson | C21 Fine Homes Judge Fite
- Phone Number
- Contact
-
Source
 North Texas Real Estate Information System, Inc.
North Texas Real Estate Information System, Inc.
- Washer/Dryer
- Air Conditioning
- Heating
- Cable Ready
- Security System
- Fireplace
- Dishwasher
- Disposal
- Pantry
- Island Kitchen
- Kitchen
- Microwave
- Oven
- Range
- Refrigerator
- Hardwood Floors
- Carpet
- Tile Floors
- Vaulted Ceiling
- Walk-In Closets
- Window Coverings
- Fenced Lot
- Grill
- Yard
- Pool
Whether you’re looking for a Rockwall apartment for yourself or a growing family, you will always find a wide variety of options to fit any taste and budget. The City of Rockwall is one of the fastest-growing metropolitan areas in the state, and its location on the northeast side of Lake Ray Hubbard makes it a preferred bedroom community for Dallas commuters.
Rockwall has a strong art fan base, and the proof is in the Rockwall County Arts Alliance. This organization puts on numerous shows throughout the year, including the annual Rockwall Musicfest. In addition to the booming art scene here, residents can also enjoy the Dallas Arts District just a half hour away.
As a small town grown large, Rockwall’s full range of popular department stores, outlets, and restaurants excite. True to its Texas identity, Rockwall is dotted with steakhouses like Culpepper’s. Seafood is pretty big here and so is the nightlife. Locals love Shenaniganz arcade and bowling center.
Learn more about living in Rockwall| Colleges & Universities | Distance | ||
|---|---|---|---|
| Colleges & Universities | Distance | ||
| Drive: | 19 min | 10.3 mi | |
| Drive: | 34 min | 23.1 mi | |
| Drive: | 44 min | 31.0 mi | |
| Drive: | 49 min | 34.1 mi |
 The GreatSchools Rating helps parents compare schools within a state based on a variety of school quality indicators and provides a helpful picture of how effectively each school serves all of its students. Ratings are on a scale of 1 (below average) to 10 (above average) and can include test scores, college readiness, academic progress, advanced courses, equity, discipline and attendance data. We also advise parents to visit schools, consider other information on school performance and programs, and consider family needs as part of the school selection process.
The GreatSchools Rating helps parents compare schools within a state based on a variety of school quality indicators and provides a helpful picture of how effectively each school serves all of its students. Ratings are on a scale of 1 (below average) to 10 (above average) and can include test scores, college readiness, academic progress, advanced courses, equity, discipline and attendance data. We also advise parents to visit schools, consider other information on school performance and programs, and consider family needs as part of the school selection process.
View GreatSchools Rating Methodology
Data provided by GreatSchools.org © 2025. All rights reserved.
You May Also Like
Similar Rentals Nearby
What Are Walk Score®, Transit Score®, and Bike Score® Ratings?
Walk Score® measures the walkability of any address. Transit Score® measures access to public transit. Bike Score® measures the bikeability of any address.
What is a Sound Score Rating?
A Sound Score Rating aggregates noise caused by vehicle traffic, airplane traffic and local sources
