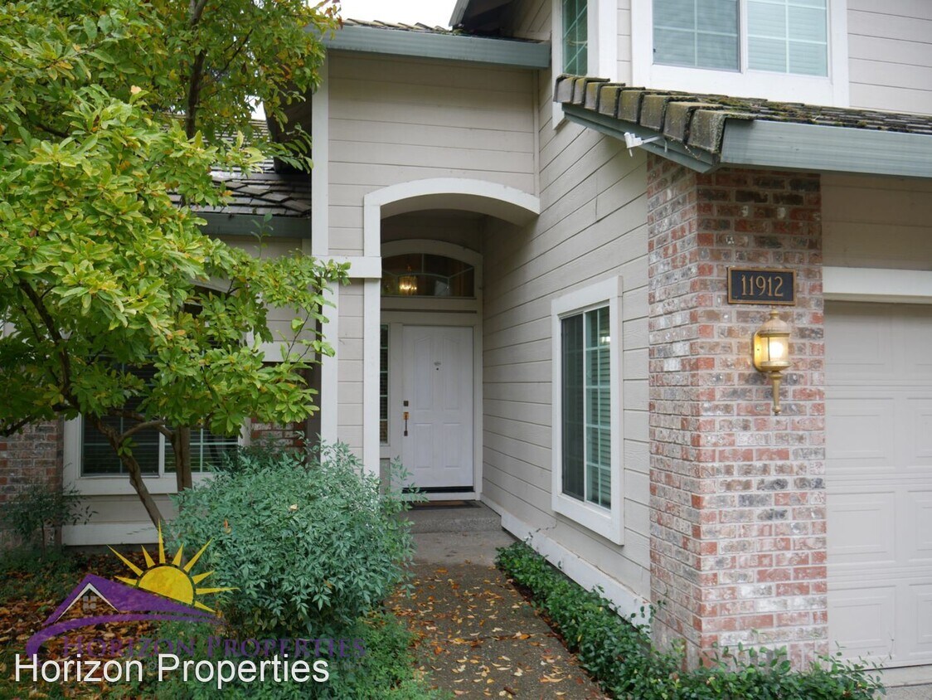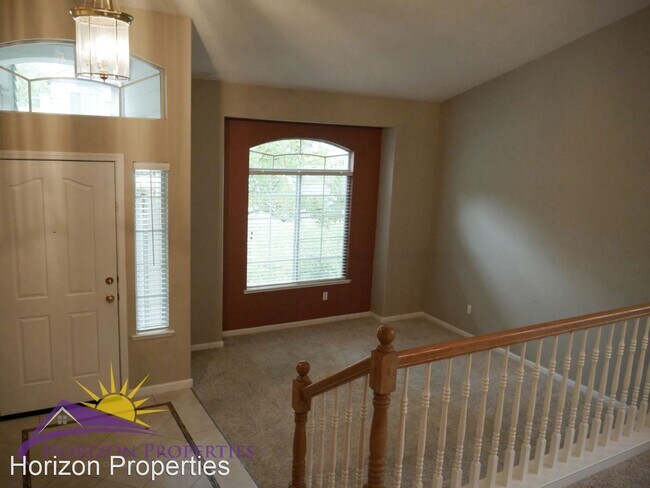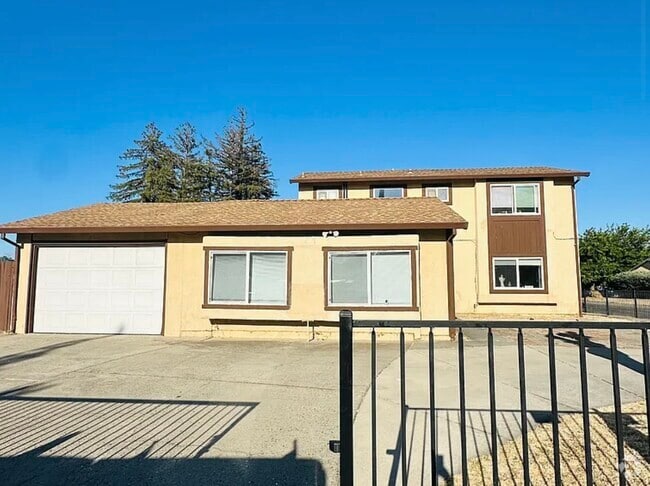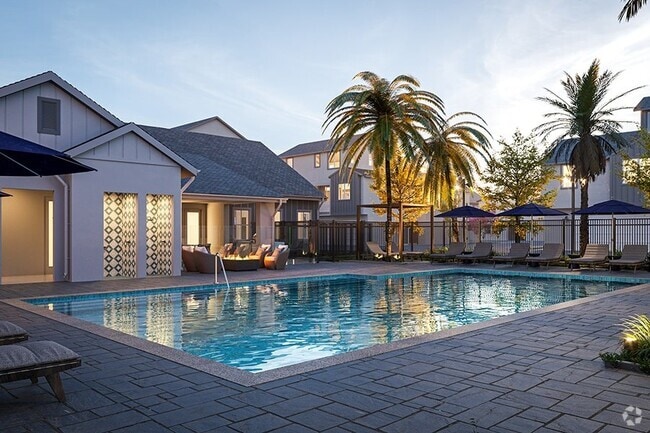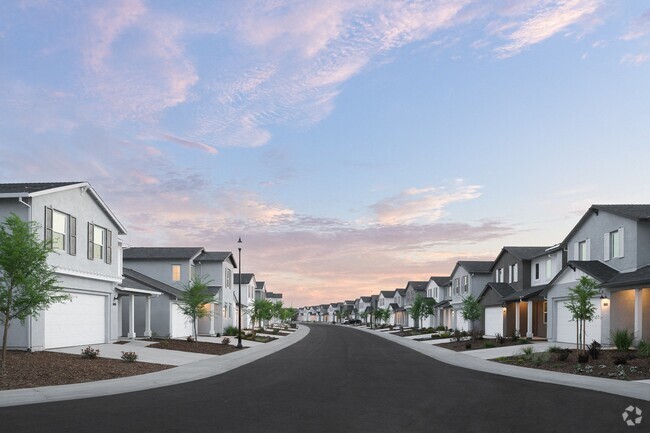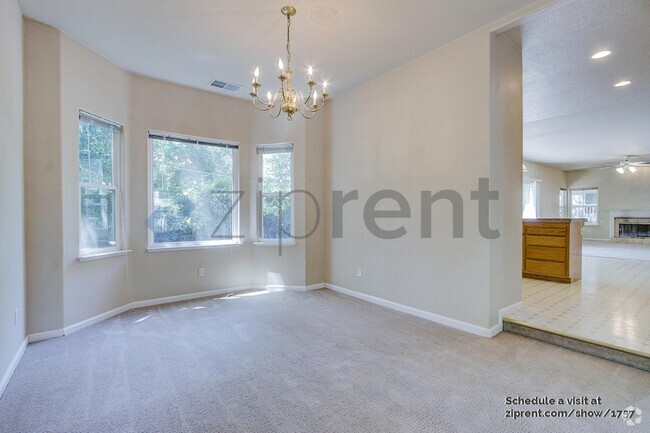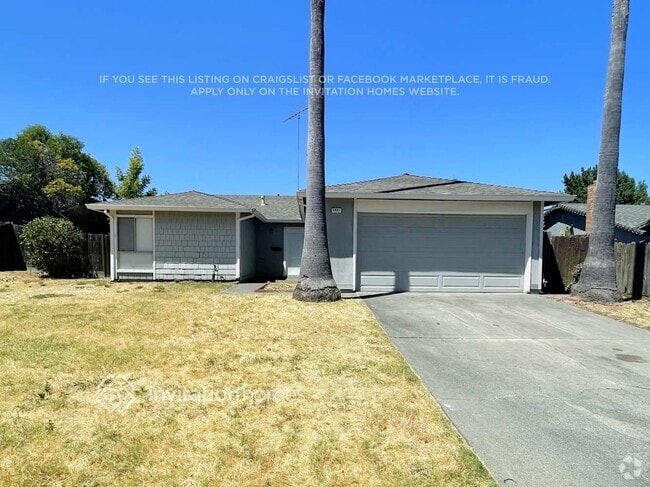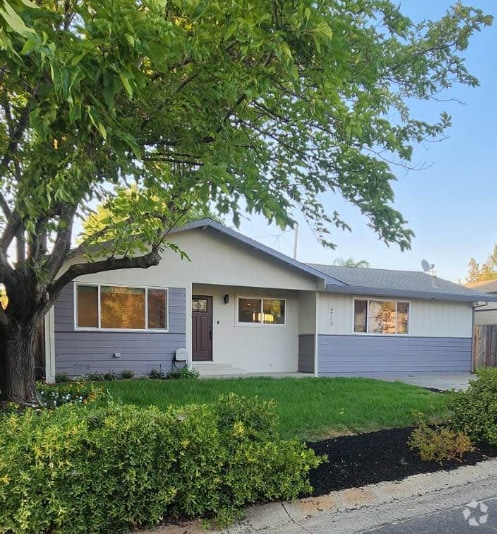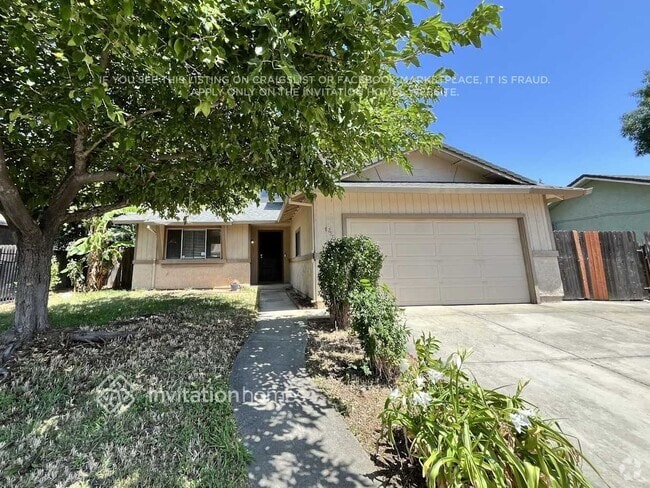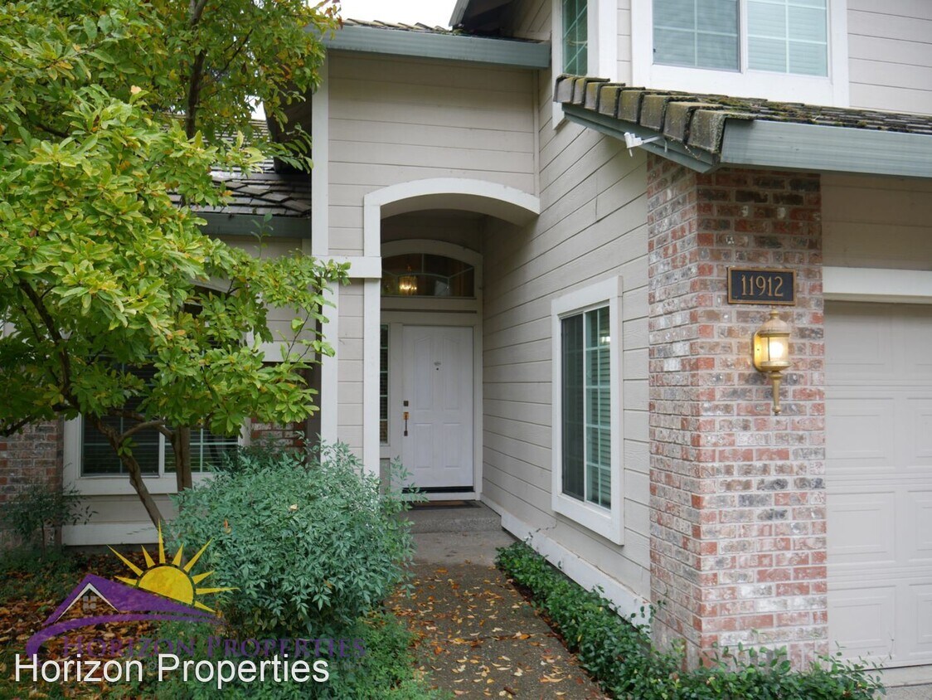11912 Silver Cliff Way
Gold River, CA 95670

Check Back Soon for Upcoming Availability
| Beds | Baths | Average SF |
|---|---|---|
| 4 Bedrooms 4 Bedrooms 4 Br | 3 Baths 3 Baths 3 Ba | 2,374 SF |
Fees and Policies
The fees below are based on community-supplied data and may exclude additional fees and utilities.
- Dogs Allowed
-
Fees not specified
-
Weight limit--
-
Pet Limit--
About This Property
(916) 961-7368 - Spacious Bright 4 Bed 3 Bath 2,374 Sq. Ft. Mother Lode Village in Gold River - Please click on a photo above to see all photos. Rental Qualifications and Policies for this property: • FICO score of 700 or higher • Income of three times the rent • No evictions nor open bankruptcies • Owner will not accept a cosigner • Security deposit must be received within 24 hours of approved application unless other arrangements are made in advance • Must take possession of the property within two weeks of approved application • One medium sized dog and/or cat with additional deposits and breed restrictions. • No smoking of any kind is allowed in the home • Owner pays for trash. Tenant pays water and sewer • Available with a one-year lease term Near Gold Country Boulevard and Hazel Avenue in Mother Lode Village, Gold River, this spacious, newly renovated. two-story, split-level home offers four bedrooms and three full bathrooms. This home has dual, programmable central heat and air conditioning. The tile entry opens onto custom paint, oak railings and cabinets, arched doorways, cathedral ceilings, recessed lighting, beige carpeting, transom windows and dual pane windows with miniblinds and verticals throughout 2,374 square feet of living space. The living room is a sunken room with beige carpeting and cathedral ceiling. The formal dining room has beige carpeting and a hardwood floor with a plant loft and chandelier. The family room has beige carpeting and hardwood floor and features a brick, gas fireplace and hearth with glass doors and a large alcove above the mantle. The dining nook is adjacent to the kitchen and has a chandelier and slider to the rear yard. The kitchen has tile flooring, lots of oak cabinets, granite counters with decorative tile back-splash, pantry, center island, pot shelves and is equipped with: • frost-free, side-by-side refrigerator with water and ice in the door • five burner, gas range with self-cleaning oven • microwave • dishwasher • double sink with convertible faucet and garbage disposal The master bedroom is located on the second floor and has beige carpeting, recessed lighting and ceiling fan. The master bathroom has beige carpeting, tile Roman tub, tile and glass walk-in shower, double vanity, linen cabinet and walk-in closet. The second and third bedrooms are located on the second floor and have beige carpeting, recessed lighting and double-door closets. The second floor hall bathroom has tile flooring, tile shower over tub and a double vanity. The fourth bedroom is located on the first floor and has beige carpeting, double door entry, recessed lighting and a double door closet. The first floor hall bathroom has tile flooring, large tile walk-in shower with glass doors and a granite vanity. The laundry is located on the first floor in a separate room and has tile flooring, lots of cabinets and gas/electric hookups. The fenced, landscaped, rear yard features a covered deck and circular walkway and is equipped with automatic sprinklers and drip irrigation. The front yard has automatic sprinklers, drip irrigation and full gardening service. In the three-car garage features built-in cabinets and a workbench. This home is located in the Folsom Cordova School District. • Rear yard maintenance is tenant responsibility. • Front yard maintenance is owner responsibility. As we are first-come first-serve on application processing, you may wish to apply immediately if you think you want to rent this property. We strongly encourage you to view the property prior to completing an application. Security deposit must be received within 24 hours of approved application unless other arrangements are made in advance. You must take possession of the property within two weeks of your approved application. If you have any questions or would like to make sure you meet the minimum criteria for this property, please call prior to applying. We respond to emails and phone calls seven days a week. We do business in accordance with all State and Federal Fair Housing Laws. Cal DRE Broker #00948825 Cal DRE Corporate #01957496 ***Please, do not disturb the residents.*** (RLNE7018371) Pet policies: Small Dogs Allowed, Cats Allowed, Large Dogs Allowed.
11912 Silver Cliff Way is a house located in Sacramento County and the 95670 ZIP Code. This area is served by the San Juan Unified attendance zone.
Gold River is a small suburb nestled along the American River, located about 30 minutes east of Sacramento. Gold River is predominately residential with large Spanish-style homes in subdivisions and modern apartments. Residents enjoy spending free time outdoors, especially at the riverside parks. Sunrise Recreation Area on the edge of town is great for rafting, kayaking, and swimming along with hiking and biking. For shopping and dining, locals of Gold River have plenty of options to choose from along Highway 50 and Sunrise Boulevard. Commuters have access to two transit stations near these commercial hubs. If you’re looking for a town with suburban conveniences, Gold River certainly shines as an ideal option for your next apartment or house.
Learn more about living in Gold River| Colleges & Universities | Distance | ||
|---|---|---|---|
| Colleges & Universities | Distance | ||
| Drive: | 16 min | 9.1 mi | |
| Drive: | 19 min | 9.2 mi | |
| Drive: | 23 min | 12.8 mi | |
| Drive: | 20 min | 14.3 mi |
 The GreatSchools Rating helps parents compare schools within a state based on a variety of school quality indicators and provides a helpful picture of how effectively each school serves all of its students. Ratings are on a scale of 1 (below average) to 10 (above average) and can include test scores, college readiness, academic progress, advanced courses, equity, discipline and attendance data. We also advise parents to visit schools, consider other information on school performance and programs, and consider family needs as part of the school selection process.
The GreatSchools Rating helps parents compare schools within a state based on a variety of school quality indicators and provides a helpful picture of how effectively each school serves all of its students. Ratings are on a scale of 1 (below average) to 10 (above average) and can include test scores, college readiness, academic progress, advanced courses, equity, discipline and attendance data. We also advise parents to visit schools, consider other information on school performance and programs, and consider family needs as part of the school selection process.
View GreatSchools Rating Methodology
Data provided by GreatSchools.org © 2025. All rights reserved.
Transportation options available in Gold River include Hazel, located 1.5 miles from 11912 Silver Cliff Way. 11912 Silver Cliff Way is near Sacramento International, located 30.6 miles or 40 minutes away.
| Transit / Subway | Distance | ||
|---|---|---|---|
| Transit / Subway | Distance | ||
|
|
Drive: | 3 min | 1.5 mi |
|
|
Drive: | 7 min | 3.3 mi |
|
|
Drive: | 7 min | 3.3 mi |
|
|
Drive: | 9 min | 4.4 mi |
|
|
Drive: | 8 min | 4.5 mi |
| Commuter Rail | Distance | ||
|---|---|---|---|
| Commuter Rail | Distance | ||
|
|
Drive: | 24 min | 12.7 mi |
|
|
Drive: | 23 min | 13.2 mi |
| Drive: | 26 min | 20.3 mi | |
| Drive: | 36 min | 24.0 mi | |
|
|
Drive: | 36 min | 24.1 mi |
| Airports | Distance | ||
|---|---|---|---|
| Airports | Distance | ||
|
Sacramento International
|
Drive: | 40 min | 30.6 mi |
Time and distance from 11912 Silver Cliff Way.
| Shopping Centers | Distance | ||
|---|---|---|---|
| Shopping Centers | Distance | ||
| Drive: | 3 min | 1.1 mi | |
| Drive: | 4 min | 1.6 mi | |
| Drive: | 4 min | 1.7 mi |
| Parks and Recreation | Distance | ||
|---|---|---|---|
| Parks and Recreation | Distance | ||
|
Sailor Bar County Park
|
Drive: | 7 min | 2.9 mi |
|
Lower Sunrise Recreational Area
|
Drive: | 8 min | 3.0 mi |
|
Rossmoor Bar County Park
|
Drive: | 9 min | 3.8 mi |
|
Jensen Botanical Gardens
|
Drive: | 10 min | 5.2 mi |
|
Ancil Hoffman Park
|
Drive: | 19 min | 8.6 mi |
| Hospitals | Distance | ||
|---|---|---|---|
| Hospitals | Distance | ||
| Drive: | 12 min | 6.5 mi | |
| Drive: | 14 min | 8.0 mi | |
| Drive: | 19 min | 9.0 mi |
| Military Bases | Distance | ||
|---|---|---|---|
| Military Bases | Distance | ||
| Drive: | 33 min | 16.0 mi |
You May Also Like
Similar Rentals Nearby
What Are Walk Score®, Transit Score®, and Bike Score® Ratings?
Walk Score® measures the walkability of any address. Transit Score® measures access to public transit. Bike Score® measures the bikeability of any address.
What is a Sound Score Rating?
A Sound Score Rating aggregates noise caused by vehicle traffic, airplane traffic and local sources
