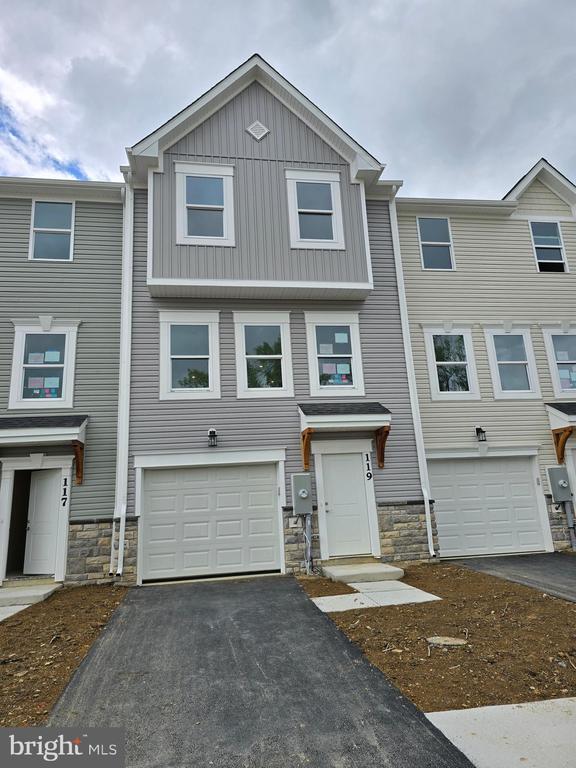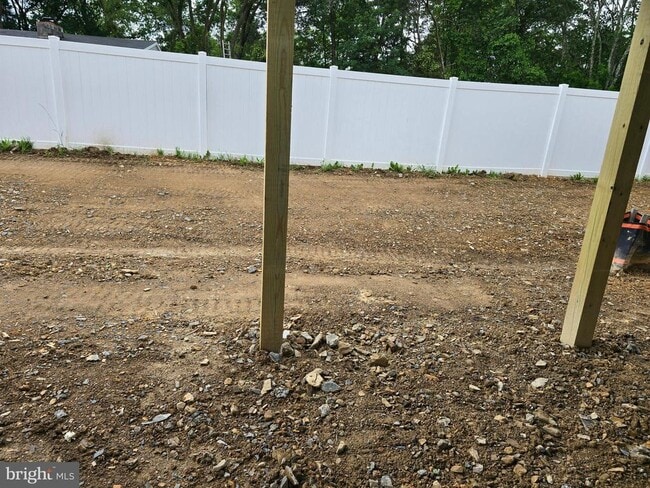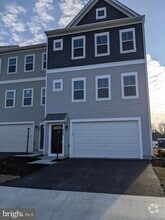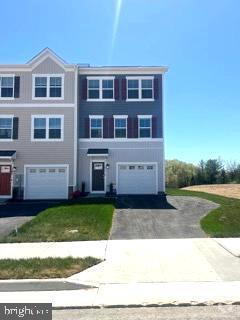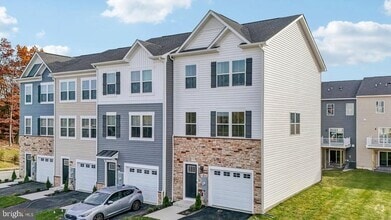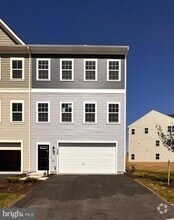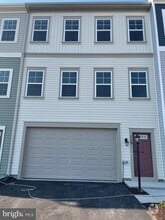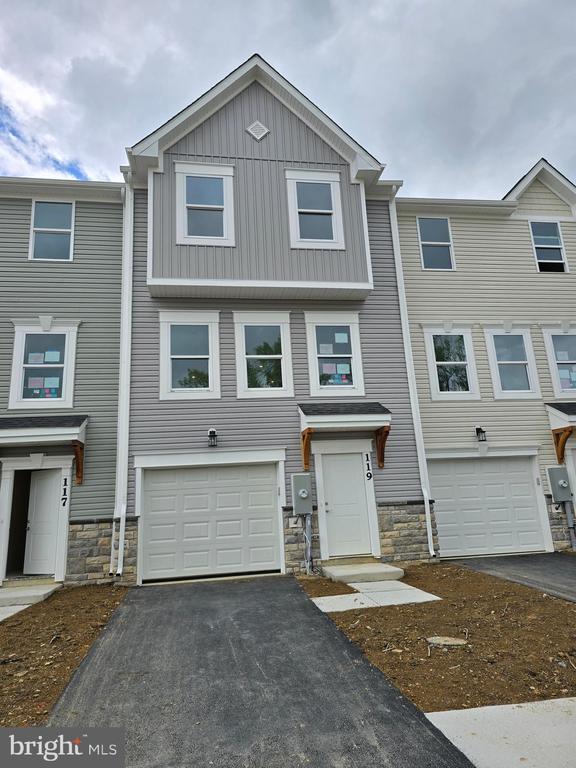119 BOONE Ct
Winchester, VA 22601
-
Bedrooms
4
-
Bathrooms
3.5
-
Square Feet
2,100 sq ft
-
Available
Available Jun 10
Highlights
- Built in 2025 | New Construction
- Open Floorplan
- Transitional Architecture
- Breakfast Area or Nook
- Family Room Off Kitchen
- 1 Car Attached Garage

About This Home
Be sure to view the Virtual Tour! This brand-new home is currently under construction and offers a complete, modern interior. Featuring 4 bedrooms, 3.5 baths, a 2-car garage, a 10' x 16' composite deck, and a fenced yard. The lower level includes a private bedroom with a full bath and walk-out access. The main level boasts luxury vinyl tile flooring throughout, a beautifully open floor plan, and stainless steel appliances. Upstairs, you’ll find 3 spacious bedrooms and 2 full baths.
Unique Features
- NewConstruction
119 BOONE Ct is a townhome located in Winchester County and the 22601 ZIP Code. This area is served by the Winchester City Public Schools attendance zone.
Home Details
Home Type
Year Built
Accessible Home Design
Bedrooms and Bathrooms
Eco-Friendly Details
Flooring
Home Design
Interior Spaces
Kitchen
Laundry
Listing and Financial Details
Lot Details
Outdoor Features
Parking
Schools
Utilities
Community Details
Overview
Pet Policy
Contact
- Listed by Rajesh G. Patel | Ikon Realty
- Phone Number
- Contact
-
Source
 Bright MLS, Inc.
Bright MLS, Inc.
- NewConstruction
With a history dating back to the first Quaker settlers arriving around 1729, historic Downtown Winchester provides more than 40 block of history. Also called Old Town, the narrow cobblestone roads and colonial architecture lead past elegant boutiques and cafes. The pedestrian mall along Loudoun Street provides charming sidewalk cafes and shops in a beautiful setting. Downtown Winchester is very walkable and the destinations are plentiful.
Fort Loudoun Historic Site served as George Washington's headquarters during the French and Indian War, George Washington's Office Museum dates back to 1755, and Stonewall Jackson's Headquarters Museum was used by the general during the winter of 1861. Other historic landmarks include the Patsy Cline Historic House, the Francis Barton Event Center, the Museum of the Shenandoah Valley, and the Shenandoah Valley Civil War Museum.
Living in Downtown Winchester isn't just about the history.
Learn more about living in Downtown Winchester| Colleges & Universities | Distance | ||
|---|---|---|---|
| Colleges & Universities | Distance | ||
| Drive: | 3 min | 1.7 mi | |
| Drive: | 45 min | 32.6 mi |
 The GreatSchools Rating helps parents compare schools within a state based on a variety of school quality indicators and provides a helpful picture of how effectively each school serves all of its students. Ratings are on a scale of 1 (below average) to 10 (above average) and can include test scores, college readiness, academic progress, advanced courses, equity, discipline and attendance data. We also advise parents to visit schools, consider other information on school performance and programs, and consider family needs as part of the school selection process.
The GreatSchools Rating helps parents compare schools within a state based on a variety of school quality indicators and provides a helpful picture of how effectively each school serves all of its students. Ratings are on a scale of 1 (below average) to 10 (above average) and can include test scores, college readiness, academic progress, advanced courses, equity, discipline and attendance data. We also advise parents to visit schools, consider other information on school performance and programs, and consider family needs as part of the school selection process.
View GreatSchools Rating Methodology
Data provided by GreatSchools.org © 2025. All rights reserved.
Similar Rentals Nearby
What Are Walk Score®, Transit Score®, and Bike Score® Ratings?
Walk Score® measures the walkability of any address. Transit Score® measures access to public transit. Bike Score® measures the bikeability of any address.
What is a Sound Score Rating?
A Sound Score Rating aggregates noise caused by vehicle traffic, airplane traffic and local sources
