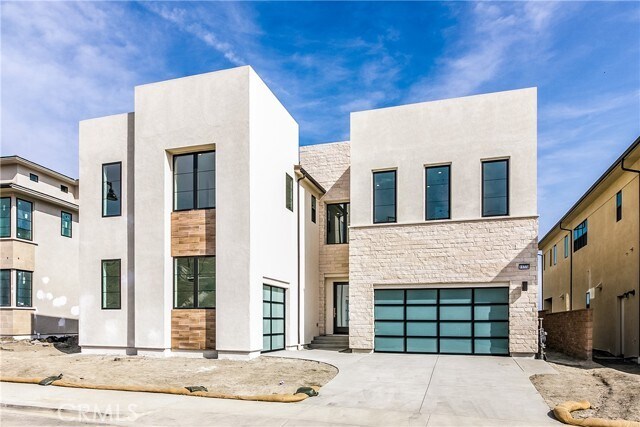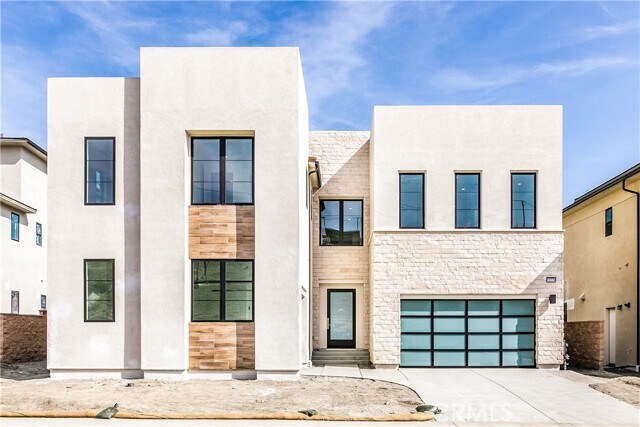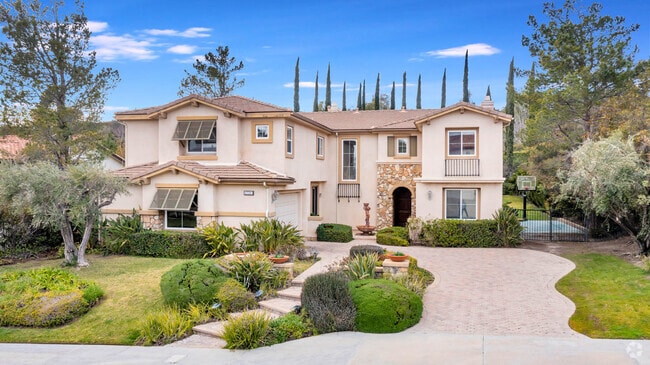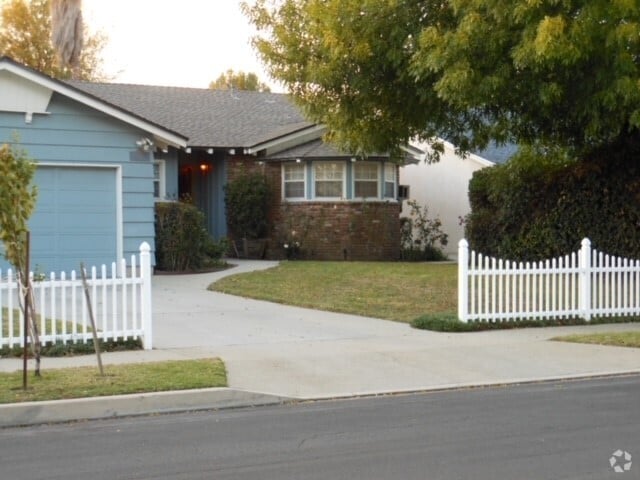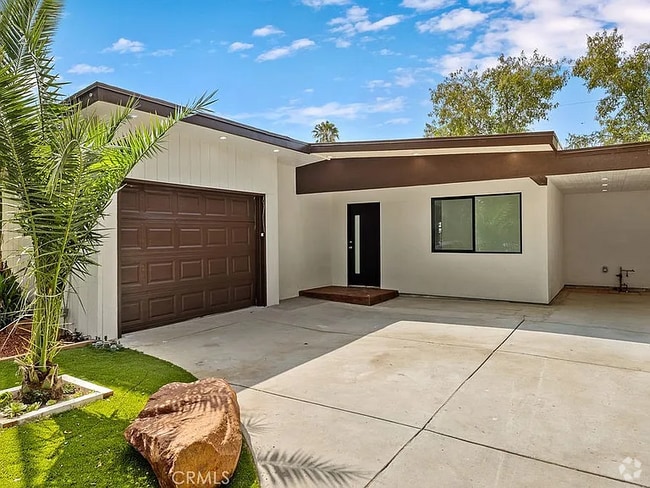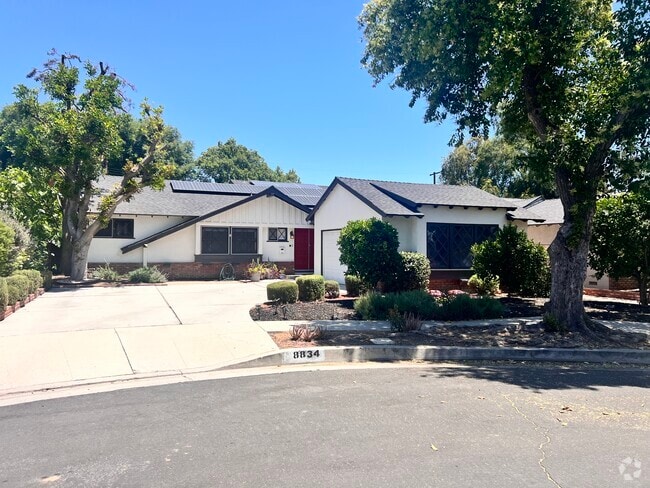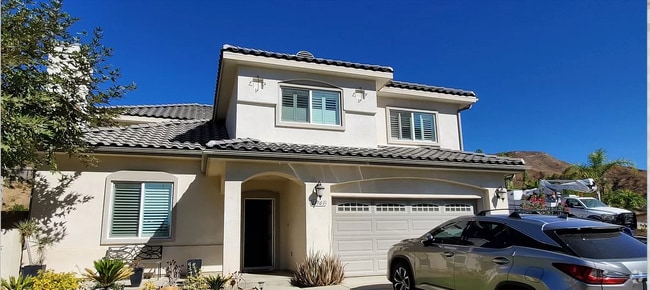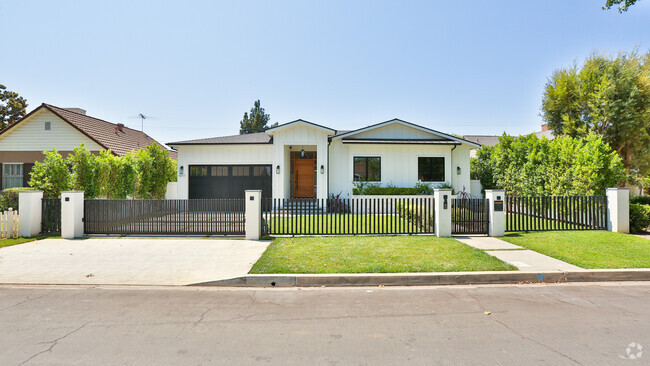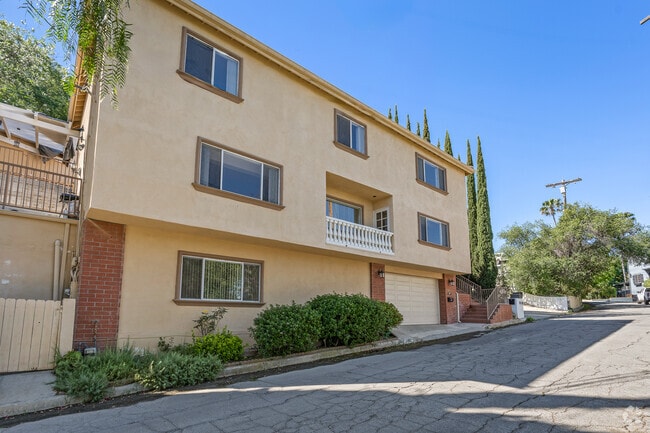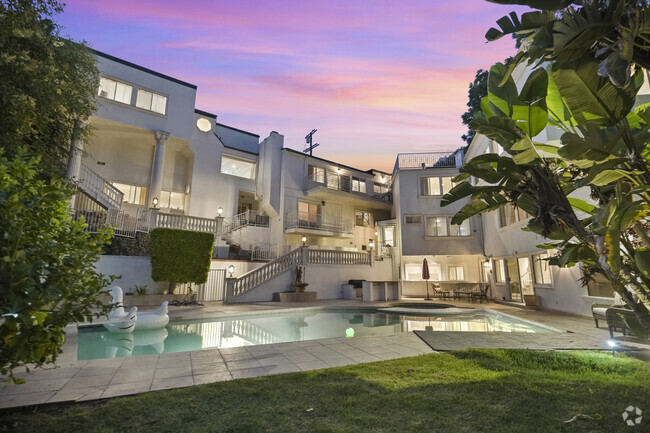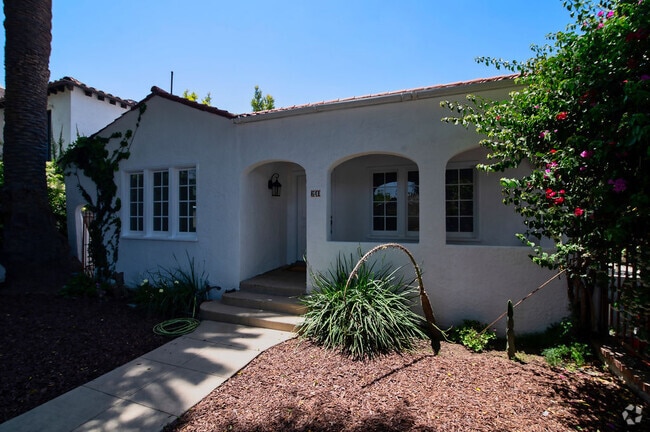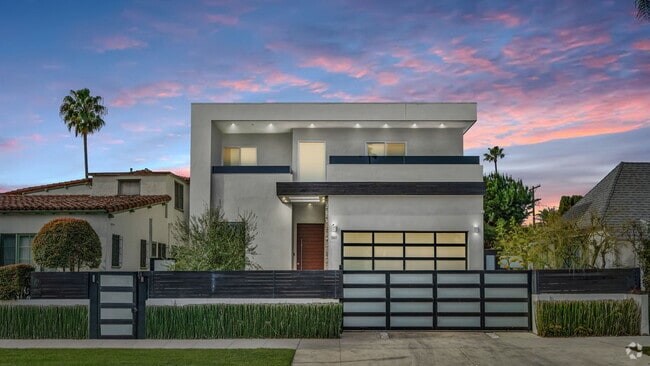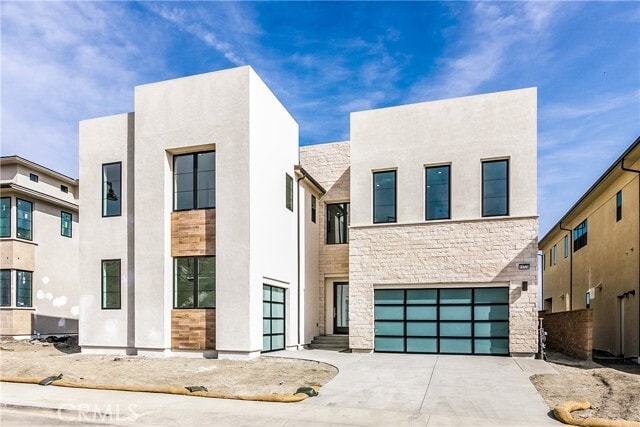11770 Hillsborough Ln
Los Angeles, CA 91326

Check Back Soon for Upcoming Availability
| Beds | Baths | Average SF |
|---|---|---|
| 6 Bedrooms 6 Bedrooms 6 Br | 12 Baths 12 Baths 12 Ba | 5,490 SF |
Fees and Policies
The fees below are based on community-supplied data and may exclude additional fees and utilities.
- Parking
-
Other--
About This Property
This entertainer’s dream home is a masterpiece of modern luxury, boasting extensive upgrades throughout its nearly 5,500 square feet. As you step through the dramatic entry, you are greeted by a stunning glass floating staircase and 20-foot soaring ceilings. The dining room features an expansive glass system, with 12’x8’ sliding doors seamlessly connecting indoor and outdoor spaces for elegant and modern living. The gourmet kitchen is a chef's delight, equipped with a very large center island showcasing a waterfall edge and breakfast bar, top-of-the-line Wolf appliances, including a Wolf Coffee System and Pot Filler, Cove dishwasher, and beautiful modern cabinets extending to the kitchen’s 10’ ceiling. Adjacent to the kitchen is also a spacious walk-in pantry, ensuring ample storage space. The first floor also features a desirable multi-generational bedroom suite with a living room, private bath, walk-in closet, and built-in appliances. Upgraded electrical, lighting, and home technology worth over $85,000, including a wireless surround sound speaker system and solar system, elevate the home's functionality and efficiency. Cozy up by one of the home’s modern fireplaces, including a grand 72 fireplace in the great room or a more intimate 42†fireplace in the luxurious outdoor living space next to the kitchen. In addition, the serene primary bedroom suite offers a palatial walk-in closet and deluxe bathroom with a dual-sink vanity, a large soaking tub, and a luxe shower with a ceiling-mounted rain showerhead. Secondary bedrooms overlook a vast loft and boast generous closets and private baths. The interior design of the home, from smooth drywall to countertops, backsplashes, shower tiles, sinks, faucets, and bath accessories, as well as engineered hardwood flooring throughout the home, has been curated by a professional interior decorator. Situated in the affluent and highly desired Westcliffe community of Porter Ranch, this home features a contemporary Italianate exterior elevation, complete with sleek and modern glass garage doors and frosted glass front *Agent is related to Seller* Seller, Broker and broker's agents do not represent or guarantee accuracy of the square footage, bedroom / bathroom count, lot size, any other information concerning the conditions or features of the property. Buyer/Tenant is advised to independently verify the accuracy of all information through personal inspection with appropriate professionals to satisfy themselves."
11770 Hillsborough Ln is a house located in Los Angeles County and the 91326 ZIP Code. This area is served by the Los Angeles Unified attendance zone.
House Features
- Air Conditioning
- Fireplace
- Views
When it comes to fresh air in Southern California, San Fernando Valley has some of the best! The sweeping, breezy foothills of the region have been known to help purify air, making the San Fernando Valley one of the healthiest places to rent an apartment in Sylmar.
Nestled in the Angeles National Forest, adjacent to Kagel Canyon, the San Fernando Valley community is roughly an hour north of Downtown Los Angeles. Residents enjoy an active lifestyle, with complete access to a range of explorative activities from camping at Mount Gleason to hiking O’Melveny Park.
Avid golfers living in the region will appreciate tee time at Knollwood Country Club, as well as convenient access to gourmet eateries, Interstate 5, and learning about the history of antique automobiles at Nethercutt Museum.
Learn more about living in San Fernando ValleyBelow are rent ranges for similar nearby apartments
| Beds | Average Size | Lowest | Typical | Premium |
|---|---|---|---|---|
| Studio Studio Studio | 617 Sq Ft | $1,375 | $2,395 | $2,846 |
| 1 Bed 1 Bed 1 Bed | 708-710 Sq Ft | $1,695 | $2,464 | $3,818 |
| 2 Beds 2 Beds 2 Beds | 1026-1028 Sq Ft | $1,950 | $3,271 | $4,948 |
| 3 Beds 3 Beds 3 Beds | 1488 Sq Ft | $2,645 | $3,991 | $5,239 |
| 4 Beds 4 Beds 4 Beds | 3846 Sq Ft | $3,045 | $10,272 | $22,000 |
- Air Conditioning
- Fireplace
- Views
| Colleges & Universities | Distance | ||
|---|---|---|---|
| Colleges & Universities | Distance | ||
| Drive: | 13 min | 6.0 mi | |
| Drive: | 19 min | 8.5 mi | |
| Drive: | 20 min | 11.8 mi | |
| Drive: | 29 min | 17.4 mi |
 The GreatSchools Rating helps parents compare schools within a state based on a variety of school quality indicators and provides a helpful picture of how effectively each school serves all of its students. Ratings are on a scale of 1 (below average) to 10 (above average) and can include test scores, college readiness, academic progress, advanced courses, equity, discipline and attendance data. We also advise parents to visit schools, consider other information on school performance and programs, and consider family needs as part of the school selection process.
The GreatSchools Rating helps parents compare schools within a state based on a variety of school quality indicators and provides a helpful picture of how effectively each school serves all of its students. Ratings are on a scale of 1 (below average) to 10 (above average) and can include test scores, college readiness, academic progress, advanced courses, equity, discipline and attendance data. We also advise parents to visit schools, consider other information on school performance and programs, and consider family needs as part of the school selection process.
View GreatSchools Rating Methodology
Data provided by GreatSchools.org © 2025. All rights reserved.
You May Also Like
Similar Rentals Nearby
What Are Walk Score®, Transit Score®, and Bike Score® Ratings?
Walk Score® measures the walkability of any address. Transit Score® measures access to public transit. Bike Score® measures the bikeability of any address.
What is a Sound Score Rating?
A Sound Score Rating aggregates noise caused by vehicle traffic, airplane traffic and local sources
