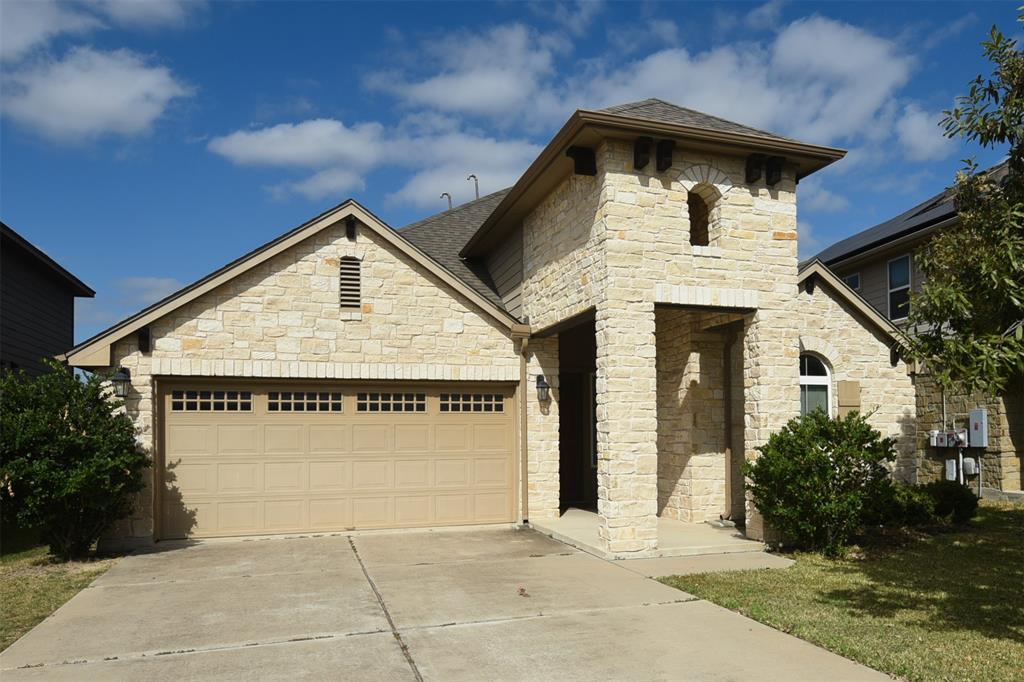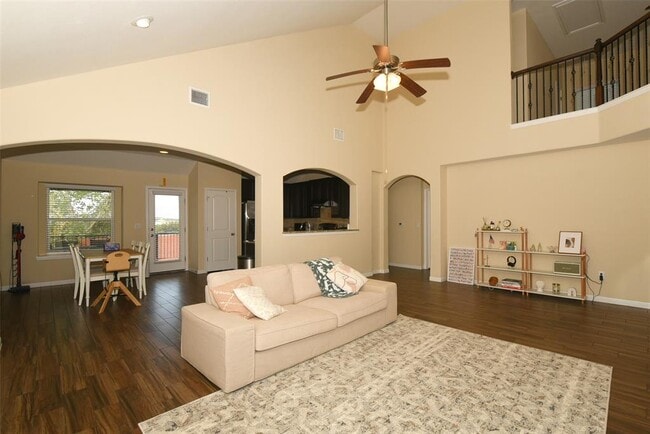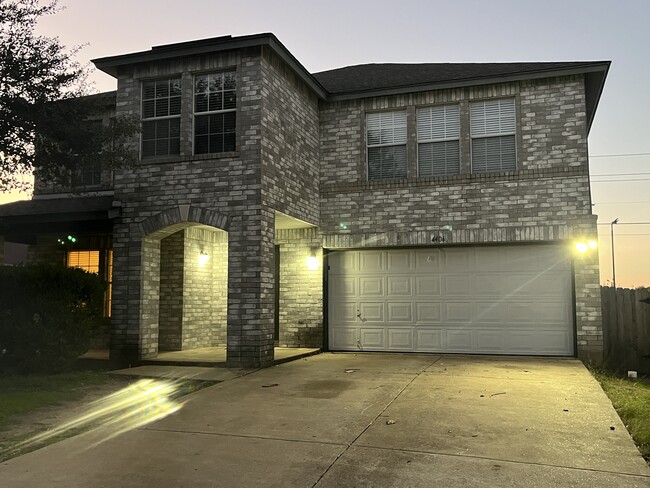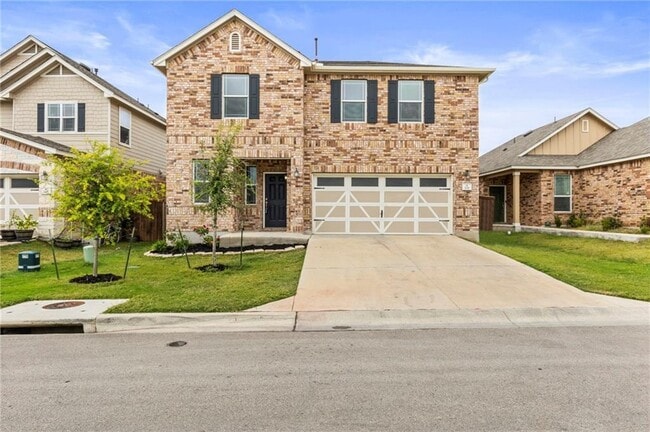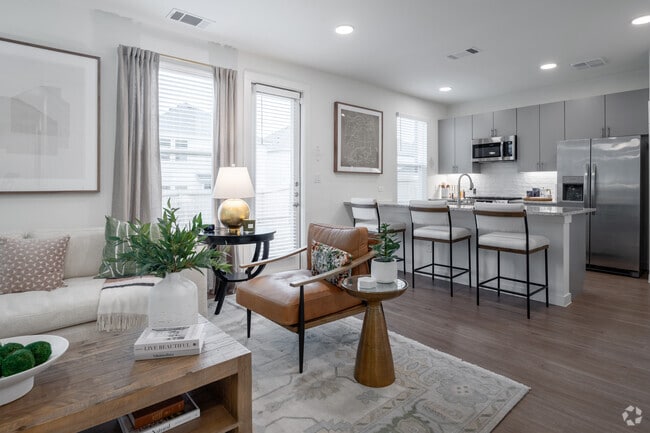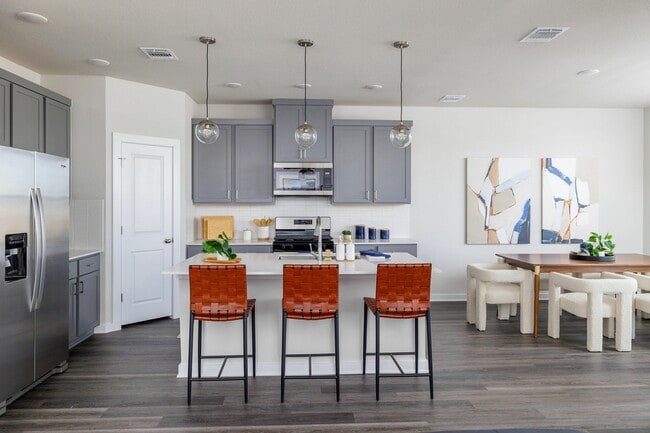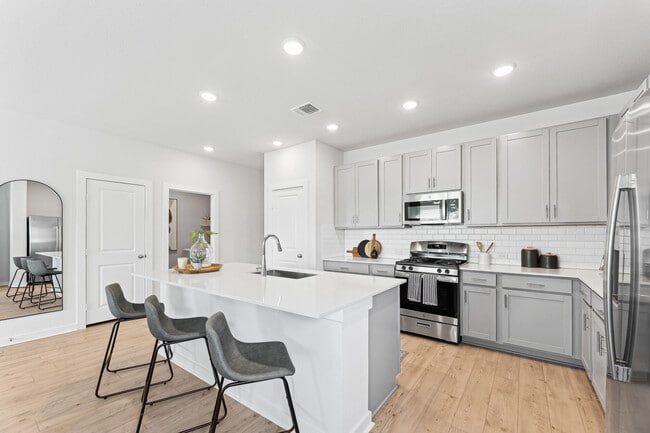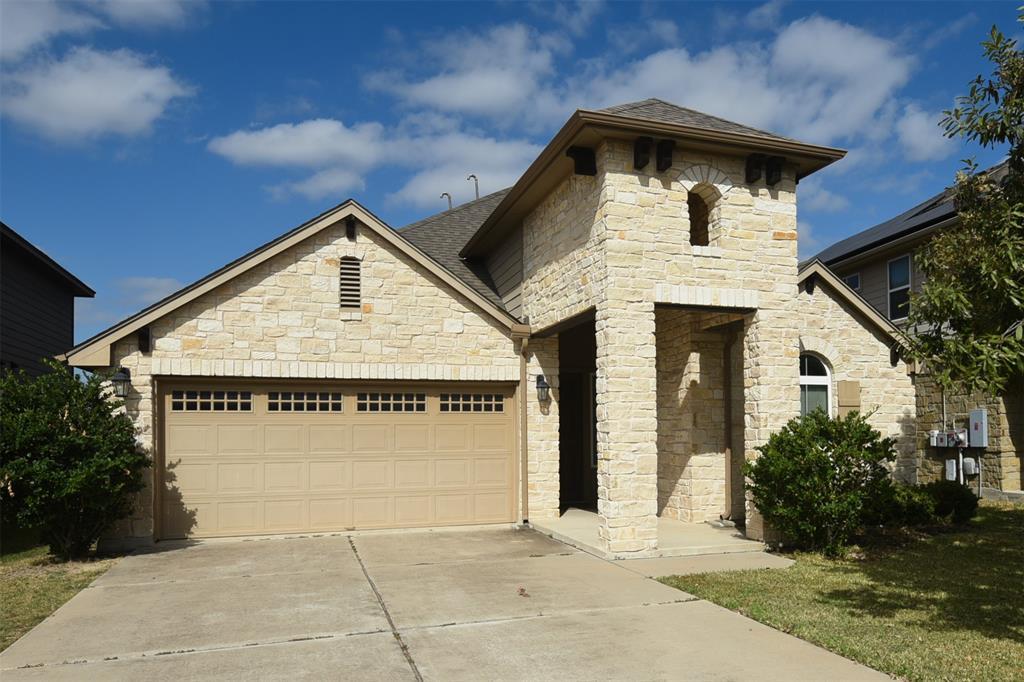11612 Santa Elena Ln
Austin, TX 78717
-
Bedrooms
4
-
Bathrooms
3
-
Square Feet
2,465 sq ft
-
Available
Available Now
Highlights
- Clubhouse
- Main Floor Primary Bedroom
- Granite Countertops
- Private Yard
- Multiple Living Areas
- Community Pool

About This Home
Beautiful home featuring an open floor plan, a granite kitchen with stainless steel appliances and 42 cabinets. The primary bedroom and two bedrooms are conveniently located downstairs, with an additional bedroom, gameroom, and full bath upstairs. The primary bath includes a dual vanity and separate shower. Enjoy the covered patio with a gas BBQ hookup and greenbelt view for added privacy. Refrigerator, washer, and dryer are included but not maintained. Full sprinkler system. No pets allowed. Fantastic location in a great school district, just minutes from H-Mart, H-E-B, and Costco. Within walking distance to the 14-mile Brushy Creek Regional Trail to enjoy walking, jogging, and biking. Access to master-planned Avery Ranch amenities, including four swimming pools, pickleball courts, and tennis courts."
11612 Santa Elena Ln is a house located in Williamson County and the 78717 ZIP Code. This area is served by the Leander Independent attendance zone.
Home Details
Home Type
Year Built
Bedrooms and Bathrooms
Eco-Friendly Details
Flooring
Home Design
Home Security
Interior Spaces
Kitchen
Laundry
Listing and Financial Details
Lot Details
Outdoor Features
Parking
Schools
Utilities
Community Details
Amenities
Overview
Recreation
Contact
- Listed by Joel Zhou | Howdy Realty, LLC
- Phone Number
- Contact
-
Source
 Austin Board of REALTORS®
Austin Board of REALTORS®
- Dishwasher
- Disposal
- Microwave
- Refrigerator
- Carpet
- Tile Floors
Situated in the northwestern stretches of Austin, Avery Ranch is a charming suburb home to a welcoming community. Avery Ranch is largely residential, providing an array of apartments, houses, condos, and townhomes available for rent along tree-lined avenues.
The neighborhood is revered for its manicured landscaping, community-oriented vibe, and overall peaceful atmosphere. Avery Ranch fosters a sense of community with a variety of year-round events. There’s also a community-wide appreciation for recreation, with numerous scenic trails, parks, playgrounds, and athletic fields and courts located in the neighborhood.
Shopping opportunities abound at nearby Lakeline Mall, where residents enjoy access to plenty of brand-name retailers as well as surrounding shops, restaurants, and Alamo Drafthouse Cinema Lakeline. Commuting to major employers in Round Rock, Cedar Park, and the Domain is simple with convenience to U.S. Route 183 and Highway 45.
Learn more about living in Avery Ranch| Colleges & Universities | Distance | ||
|---|---|---|---|
| Colleges & Universities | Distance | ||
| Drive: | 8 min | 3.7 mi | |
| Drive: | 14 min | 7.4 mi | |
| Drive: | 15 min | 8.9 mi | |
| Drive: | 19 min | 10.7 mi |
 The GreatSchools Rating helps parents compare schools within a state based on a variety of school quality indicators and provides a helpful picture of how effectively each school serves all of its students. Ratings are on a scale of 1 (below average) to 10 (above average) and can include test scores, college readiness, academic progress, advanced courses, equity, discipline and attendance data. We also advise parents to visit schools, consider other information on school performance and programs, and consider family needs as part of the school selection process.
The GreatSchools Rating helps parents compare schools within a state based on a variety of school quality indicators and provides a helpful picture of how effectively each school serves all of its students. Ratings are on a scale of 1 (below average) to 10 (above average) and can include test scores, college readiness, academic progress, advanced courses, equity, discipline and attendance data. We also advise parents to visit schools, consider other information on school performance and programs, and consider family needs as part of the school selection process.
View GreatSchools Rating Methodology
Data provided by GreatSchools.org © 2026. All rights reserved.
Transportation options available in Austin include Lakeline Station, located 1.9 miles from 11612 Santa Elena Ln. 11612 Santa Elena Ln is near Austin-Bergstrom International, located 29.7 miles or 42 minutes away.
| Transit / Subway | Distance | ||
|---|---|---|---|
| Transit / Subway | Distance | ||
| Drive: | 6 min | 1.9 mi | |
| Drive: | 15 min | 8.7 mi | |
| Drive: | 14 min | 10.4 mi | |
| Drive: | 16 min | 10.6 mi | |
| Drive: | 18 min | 11.0 mi |
| Commuter Rail | Distance | ||
|---|---|---|---|
| Commuter Rail | Distance | ||
|
|
Drive: | 26 min | 18.7 mi |
|
|
Drive: | 38 min | 29.1 mi |
| Airports | Distance | ||
|---|---|---|---|
| Airports | Distance | ||
|
Austin-Bergstrom International
|
Drive: | 42 min | 29.7 mi |
Time and distance from 11612 Santa Elena Ln.
| Shopping Centers | Distance | ||
|---|---|---|---|
| Shopping Centers | Distance | ||
| Drive: | 4 min | 1.8 mi | |
| Drive: | 5 min | 2.3 mi | |
| Drive: | 5 min | 2.7 mi |
| Parks and Recreation | Distance | ||
|---|---|---|---|
| Parks and Recreation | Distance | ||
|
Austin Steam Train
|
Drive: | 7 min | 4.3 mi |
|
Great Hills Park
|
Drive: | 13 min | 7.3 mi |
|
Balcones District Park
|
Drive: | 15 min | 8.9 mi |
|
The Stephen F. Austin Planetarium
|
Drive: | 15 min | 9.6 mi |
|
Garey Park
|
Drive: | 23 min | 10.9 mi |
| Hospitals | Distance | ||
|---|---|---|---|
| Hospitals | Distance | ||
| Drive: | 7 min | 4.3 mi | |
| Drive: | 12 min | 6.2 mi | |
| Drive: | 12 min | 8.7 mi |
| Military Bases | Distance | ||
|---|---|---|---|
| Military Bases | Distance | ||
| Drive: | 76 min | 59.2 mi | |
| Drive: | 127 min | 99.8 mi |
You May Also Like
Similar Rentals Nearby
-
-
-
1 / 35
-
-
-
-
-
1 / 23
-
-
What Are Walk Score®, Transit Score®, and Bike Score® Ratings?
Walk Score® measures the walkability of any address. Transit Score® measures access to public transit. Bike Score® measures the bikeability of any address.
What is a Sound Score Rating?
A Sound Score Rating aggregates noise caused by vehicle traffic, airplane traffic and local sources
