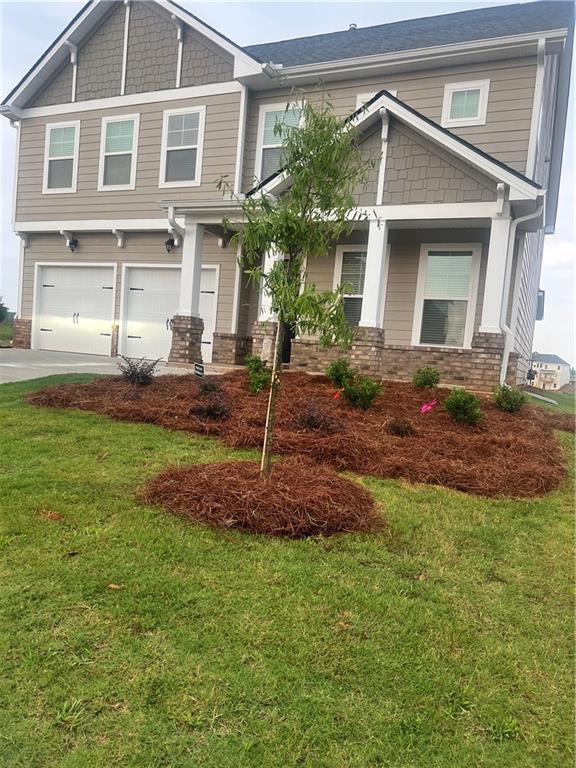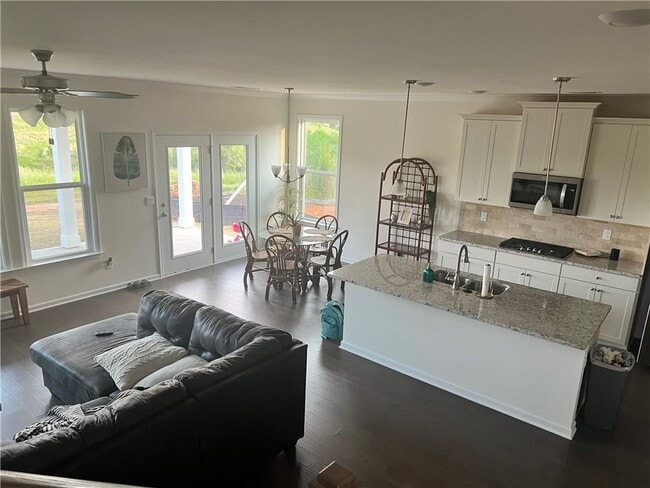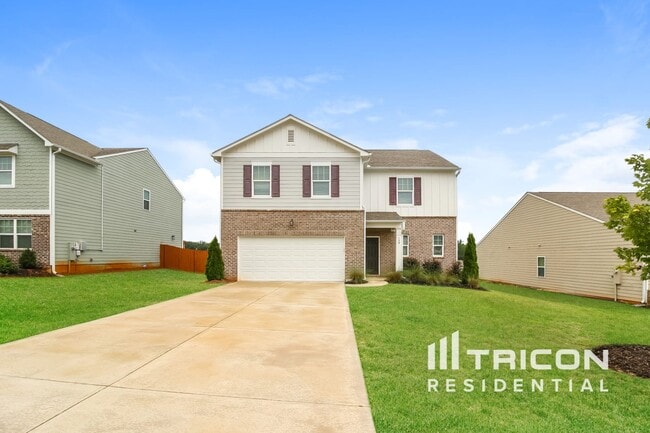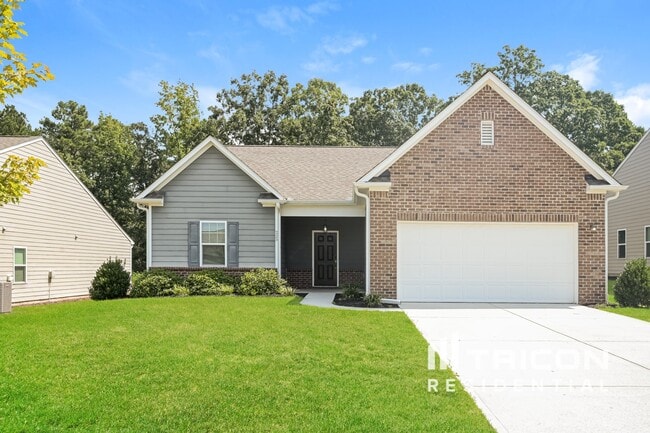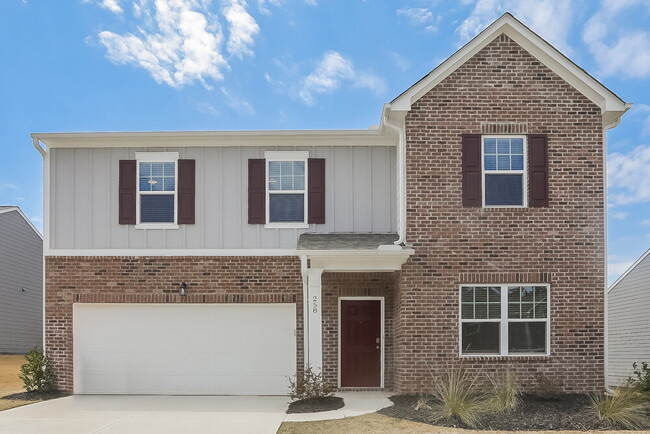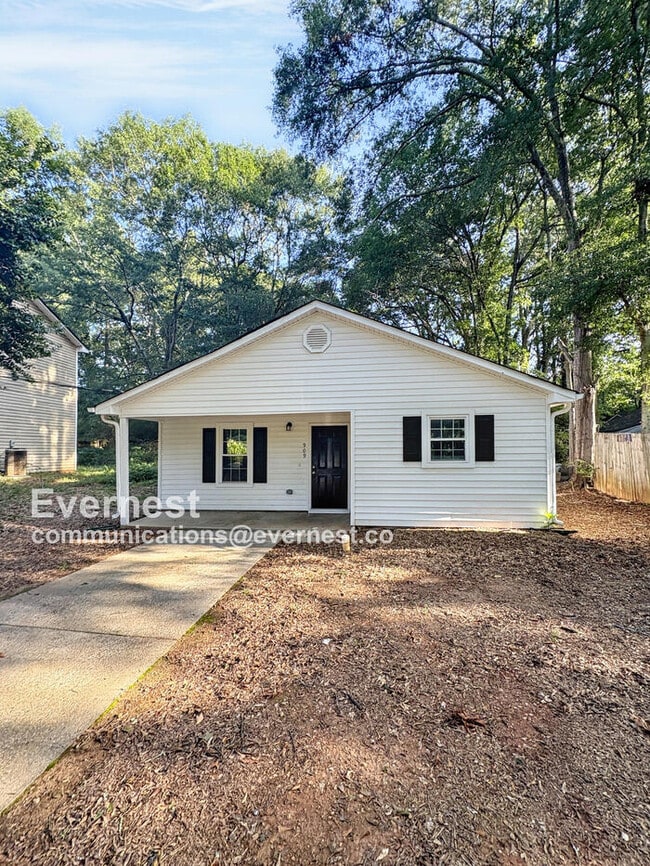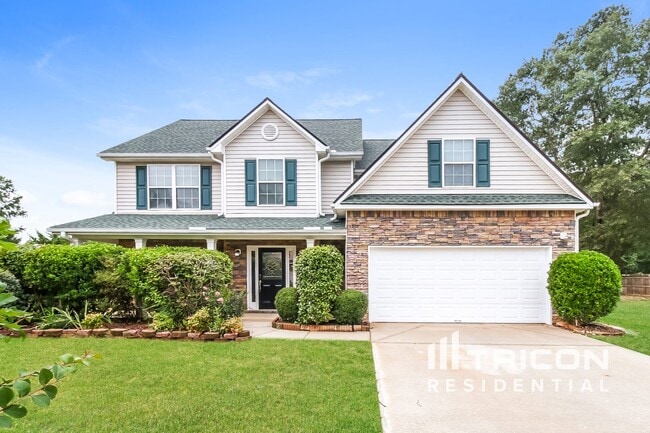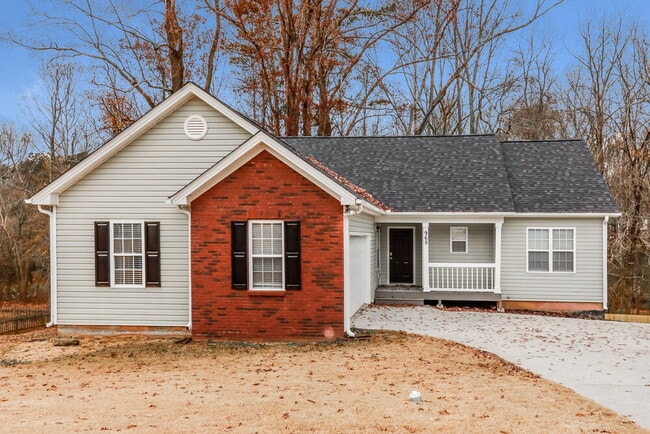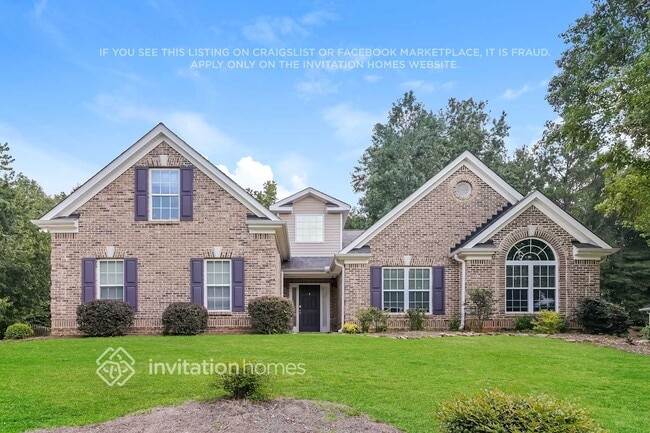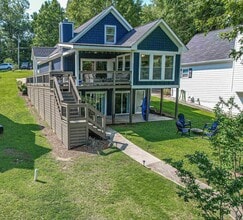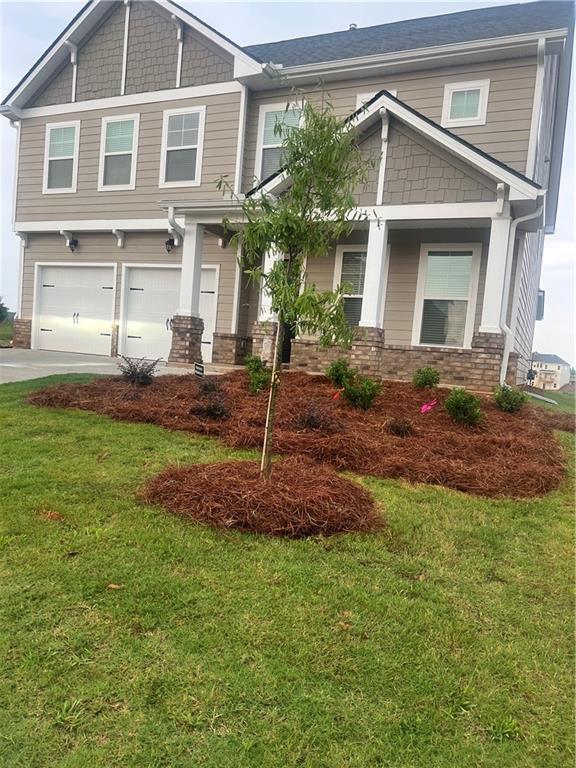1161 Hawthorne Cir
Madison, GA 30650
-
Bedrooms
5
-
Bathrooms
4
-
Square Feet
2,924 sq ft
-
Available
Available Now
Highlights
- Fishing
- Gated Community
- Clubhouse
- Contemporary Architecture
- Oversized primary bedroom
- Wood Flooring

About This Home
Spacious 5-Bedroom,4-Bath Home for Rent in Madison Lakes! Just a short walk to the lake,this 4-year-old home offers plenty of room and comfort. The main floor features a formal dining room with hardwood floors,a large open kitchen with stainless steel appliances,granite countertops,and a walk-in pantry. The kitchen opens to a cozy family room with a fireplace and easy access to a covered back porch. There’s also a guest bedroom on the main floor with a full bathroom. Upstairs,the owner’s suite has a luxury bath with a separate tub and shower,double vanities,and a large walk-in closet. The other bedrooms are spacious and share two additional bathrooms. You'll love the huge rec room upstairs,perfect for entertaining. The Madison Lakes community offers a clubhouse,tennis courts,playground,picnic area,golf cart trails,lakes,and a pool. Don't miss out on this great rental opportunity!All the utilities will be paid by Tenant. Small Pets are allowed with Non Refundable fee of $500
1161 Hawthorne Cir is a house located in Morgan County and the 30650 ZIP Code. This area is served by the Morgan County attendance zone.
Home Details
Home Type
Year Built
Bedrooms and Bathrooms
Flooring
Home Design
Home Security
Interior Spaces
Kitchen
Laundry
Listing and Financial Details
Lot Details
Outdoor Features
Parking
Schools
Utilities
Community Details
Amenities
Overview
Pet Policy
Recreation
Security
Fees and Policies
The fees below are based on community-supplied data and may exclude additional fees and utilities.
- Dogs Allowed
-
Fees not specified
- Cats Allowed
-
Fees not specified
Contact
- Listed by Vijayendar Garlapati | GVR Realty,LLC.
- Phone Number
- Contact
-
Source
 First Multiple Listing Service, Inc.
First Multiple Listing Service, Inc.
- Trash Compactor
- Dishwasher
- Disposal
- Microwave
- Range
- Refrigerator
| Colleges & Universities | Distance | ||
|---|---|---|---|
| Colleges & Universities | Distance | ||
| Drive: | 28 min | 20.4 mi | |
| Drive: | 36 min | 27.4 mi | |
| Drive: | 50 min | 33.6 mi | |
| Drive: | 53 min | 34.6 mi |
 The GreatSchools Rating helps parents compare schools within a state based on a variety of school quality indicators and provides a helpful picture of how effectively each school serves all of its students. Ratings are on a scale of 1 (below average) to 10 (above average) and can include test scores, college readiness, academic progress, advanced courses, equity, discipline and attendance data. We also advise parents to visit schools, consider other information on school performance and programs, and consider family needs as part of the school selection process.
The GreatSchools Rating helps parents compare schools within a state based on a variety of school quality indicators and provides a helpful picture of how effectively each school serves all of its students. Ratings are on a scale of 1 (below average) to 10 (above average) and can include test scores, college readiness, academic progress, advanced courses, equity, discipline and attendance data. We also advise parents to visit schools, consider other information on school performance and programs, and consider family needs as part of the school selection process.
View GreatSchools Rating Methodology
Data provided by GreatSchools.org © 2025. All rights reserved.
You May Also Like
Similar Rentals Nearby
What Are Walk Score®, Transit Score®, and Bike Score® Ratings?
Walk Score® measures the walkability of any address. Transit Score® measures access to public transit. Bike Score® measures the bikeability of any address.
What is a Sound Score Rating?
A Sound Score Rating aggregates noise caused by vehicle traffic, airplane traffic and local sources
