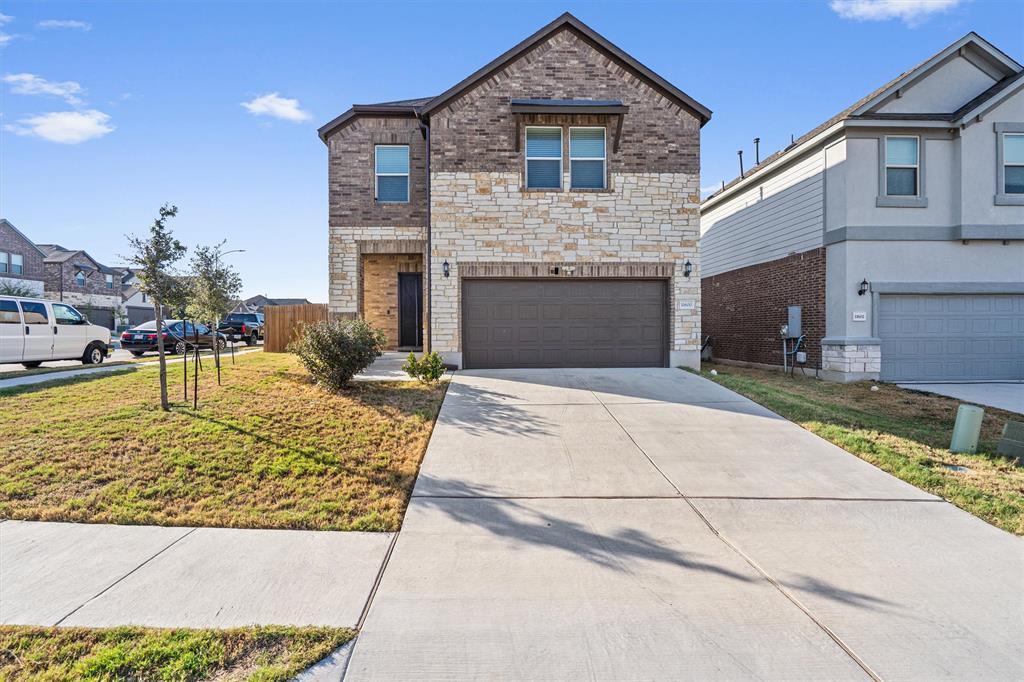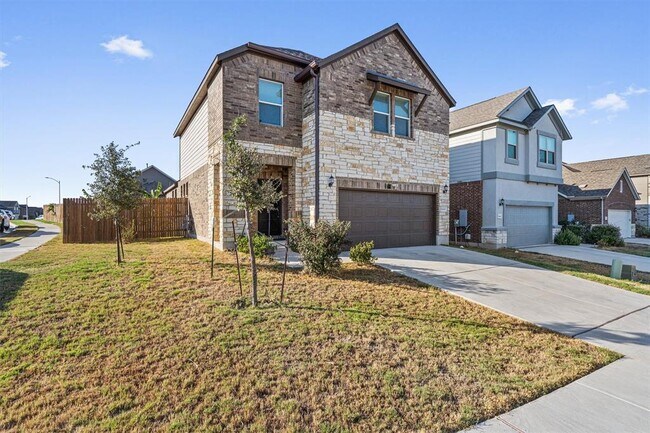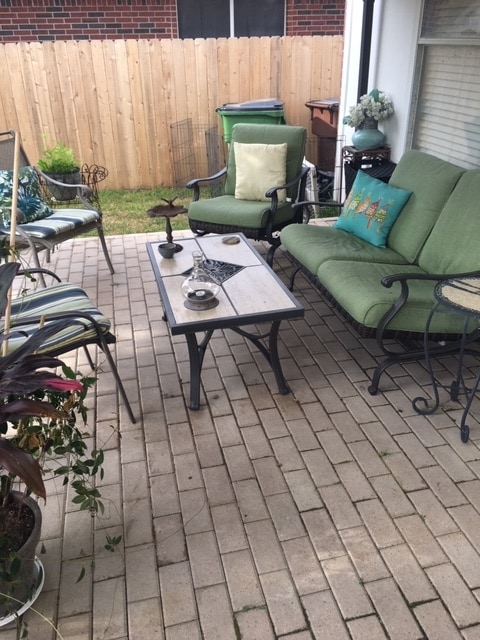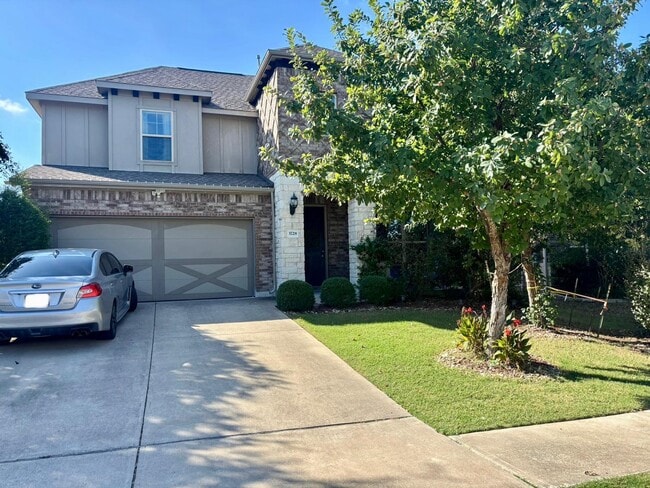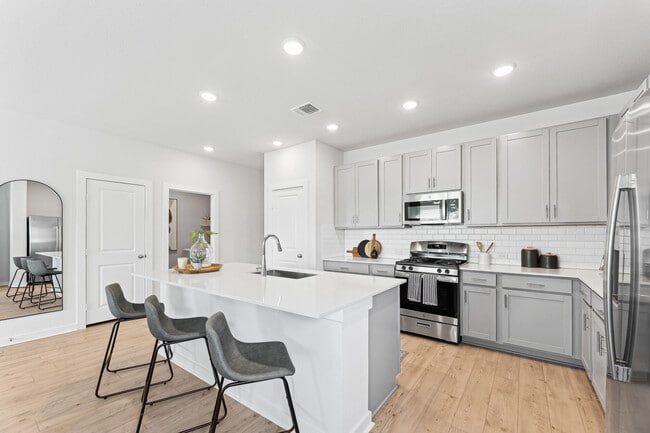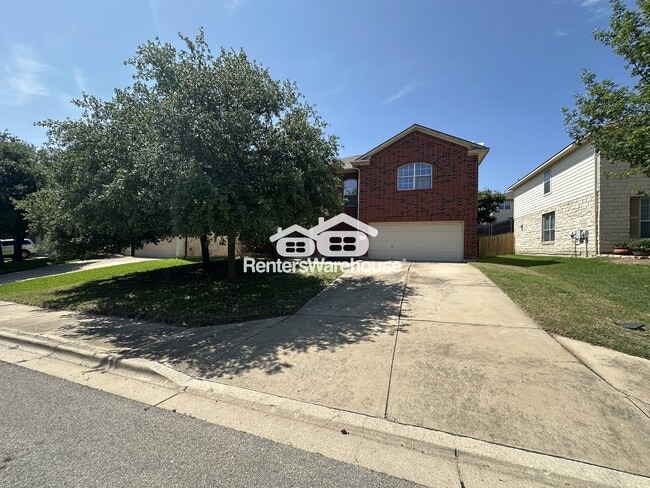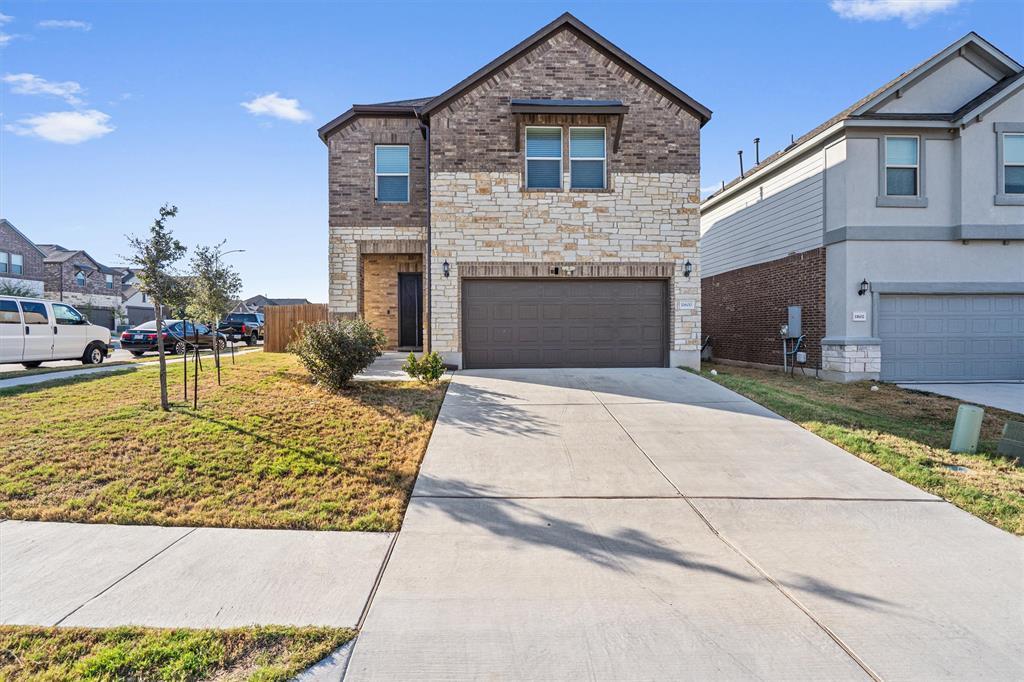11600 Caithness Way
Austin, TX 78754
-
Bedrooms
4
-
Bathrooms
3
-
Square Feet
2,307 sq ft
-
Available
Available Now
Highlights
- Fishing
- Pond View
- Open Floorplan
- Wood Flooring
- Main Floor Primary Bedroom
- Park or Greenbelt View

About This Home
For Lease — 11600 Caithness Way, Austin, TX 78754 4 Beds - 3 Baths - 2-Car Garage - $2,500/month Welcome to your new home in beautiful Bellingham Meadows! This bright and spacious two-story home offers comfort, style, and convenience — perfect for anyone looking to enjoy modern living just minutes from downtown Austin, major employers. Home Highlights Open-concept floor plan filled with natural light Modern kitchen with stainless steel appliances, large island, and tons of cabinet space — ideal for cooking and entertaining Inviting living and dining areas with easy flow to the backyard patio Private owner’s suite featuring a large walk-in closet and spa-style bathroom Three additional bedrooms plus a versatile loft/flex space — perfect for an office, playroom, or media area Covered back patio and fenced yard for relaxing evenings or weekend barbecues Smart home features and energy-efficient design Community & Location Enjoy the friendly atmosphere of Bellingham Meadows, complete with walking trails, playgrounds, and a sparkling community pool. Conveniently located near US-290 and SH-130, you’re just a short drive to Samsung, Dell, and downtown Austin — while still savoring the peace of a suburban neighborhood. Additional Details Pets welcome (with deposit) Washer/dryer available Security deposit equal to one month’s rent Minimum 12-month lease Schedule your private showing today and discover why 11600 Caithness Way is the perfect blend of comfort and convenience.
11600 Caithness Way is a house located in Travis County and the 78754 ZIP Code. This area is served by the Manor Independent attendance zone.
Home Details
Home Type
Year Built
Bedrooms and Bathrooms
Flooring
Home Design
Home Security
Interior Spaces
Kitchen
Listing and Financial Details
Lot Details
Outdoor Features
Parking
Schools
Utilities
Views
Community Details
Amenities
Overview
Pet Policy
Recreation
Fees and Policies
The fees below are based on community-supplied data and may exclude additional fees and utilities.
- Dogs Allowed
-
Fees not specified
- Cats Allowed
-
Fees not specified
Contact
- Listed by Amanda Alvarez | eXp Realty, LLC
- Phone Number
- Contact
-
Source
 Austin Board of REALTORS®
Austin Board of REALTORS®
- Dishwasher
- Microwave
- Hardwood Floors
- Carpet
- Tile Floors
Just over 12 miles northeast of Downtown Austin via the I-35 lies Harris Branch, a sprawling suburb that offers lots of space and tranquility despite being just 20 minutes from the heart of the city.
Harris Branch exhibits the classic phrase “everything is bigger in Texas,” with large lawns and expansive green space throughout the area. Just off of Harris Branch Parkway — the main thoroughfare — you’ll find Liz’s Grill, a popular neighborhood spot for tacos. Just south of the community is Walter E. Long Park and Lake. The park serves as a popular venue for markets and concerts, while the lake makes for a relaxing afternoon away from your apartment or house.
If you’re not one for golfing or boating, you’ll have more luck with the nightlife and food scene in Austin, luckily the amenities of the city are well within reach.
Learn more about living in Harris Branch| Colleges & Universities | Distance | ||
|---|---|---|---|
| Colleges & Universities | Distance | ||
| Drive: | 18 min | 9.2 mi | |
| Drive: | 20 min | 10.5 mi | |
| Drive: | 18 min | 10.9 mi | |
| Drive: | 21 min | 13.4 mi |
 The GreatSchools Rating helps parents compare schools within a state based on a variety of school quality indicators and provides a helpful picture of how effectively each school serves all of its students. Ratings are on a scale of 1 (below average) to 10 (above average) and can include test scores, college readiness, academic progress, advanced courses, equity, discipline and attendance data. We also advise parents to visit schools, consider other information on school performance and programs, and consider family needs as part of the school selection process.
The GreatSchools Rating helps parents compare schools within a state based on a variety of school quality indicators and provides a helpful picture of how effectively each school serves all of its students. Ratings are on a scale of 1 (below average) to 10 (above average) and can include test scores, college readiness, academic progress, advanced courses, equity, discipline and attendance data. We also advise parents to visit schools, consider other information on school performance and programs, and consider family needs as part of the school selection process.
View GreatSchools Rating Methodology
Data provided by GreatSchools.org © 2025. All rights reserved.
Transportation options available in Austin include Highland Station, located 8.7 miles from 11600 Caithness Way. 11600 Caithness Way is near Austin-Bergstrom International, located 19.6 miles or 30 minutes away.
| Transit / Subway | Distance | ||
|---|---|---|---|
| Transit / Subway | Distance | ||
| Drive: | 13 min | 8.7 mi | |
| Drive: | 18 min | 9.6 mi | |
| Drive: | 16 min | 9.6 mi | |
| Drive: | 18 min | 10.0 mi | |
| Drive: | 19 min | 11.7 mi |
| Commuter Rail | Distance | ||
|---|---|---|---|
| Commuter Rail | Distance | ||
|
|
Drive: | 23 min | 13.6 mi |
|
|
Drive: | 32 min | 25.1 mi |
| Airports | Distance | ||
|---|---|---|---|
| Airports | Distance | ||
|
Austin-Bergstrom International
|
Drive: | 30 min | 19.6 mi |
Time and distance from 11600 Caithness Way.
| Shopping Centers | Distance | ||
|---|---|---|---|
| Shopping Centers | Distance | ||
| Drive: | 5 min | 2.0 mi | |
| Drive: | 5 min | 2.2 mi | |
| Drive: | 7 min | 3.4 mi |
| Parks and Recreation | Distance | ||
|---|---|---|---|
| Parks and Recreation | Distance | ||
|
Copperfield Nature Trail and Park
|
Drive: | 9 min | 4.9 mi |
|
Jourdan-Bachman Pioneer Farms
|
Drive: | 12 min | 6.2 mi |
|
Walter E. Long Park
|
Drive: | 13 min | 6.4 mi |
|
Walnut Creek Park
|
Drive: | 14 min | 7.4 mi |
|
Thinkery
|
Drive: | 16 min | 8.7 mi |
| Hospitals | Distance | ||
|---|---|---|---|
| Hospitals | Distance | ||
| Drive: | 12 min | 6.3 mi | |
| Drive: | 15 min | 8.6 mi | |
| Drive: | 12 min | 9.1 mi |
| Military Bases | Distance | ||
|---|---|---|---|
| Military Bases | Distance | ||
| Drive: | 83 min | 69.2 mi | |
| Drive: | 97 min | 77.7 mi |
You May Also Like
Similar Rentals Nearby
-
-
-
-
-
1 / 23
-
-
-
-
-
What Are Walk Score®, Transit Score®, and Bike Score® Ratings?
Walk Score® measures the walkability of any address. Transit Score® measures access to public transit. Bike Score® measures the bikeability of any address.
What is a Sound Score Rating?
A Sound Score Rating aggregates noise caused by vehicle traffic, airplane traffic and local sources
