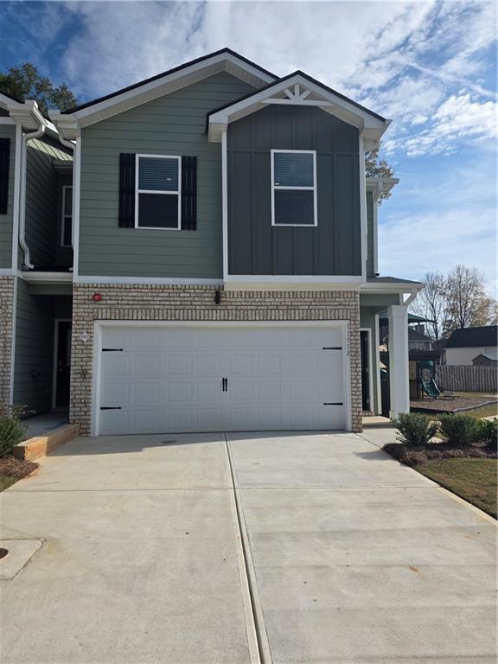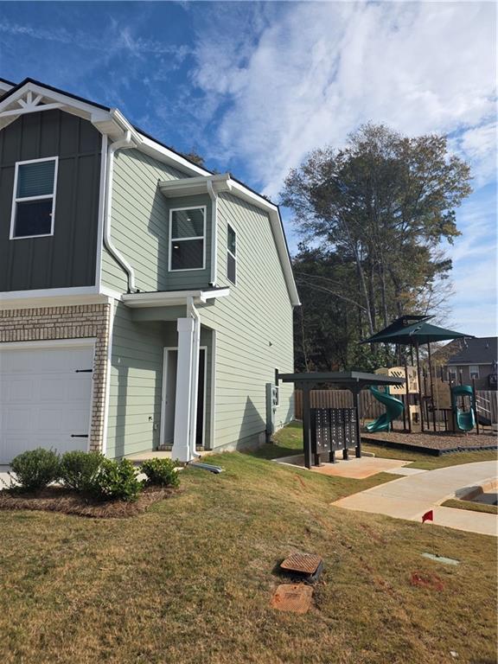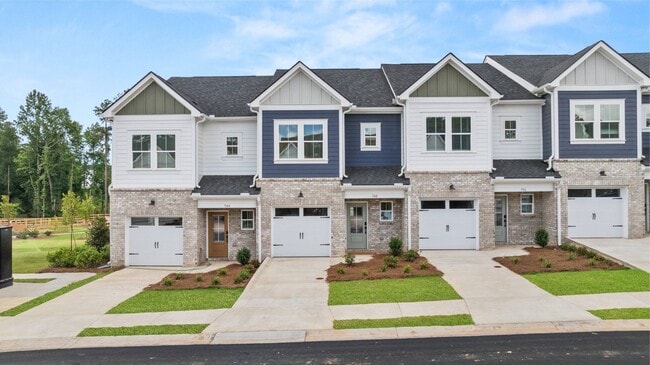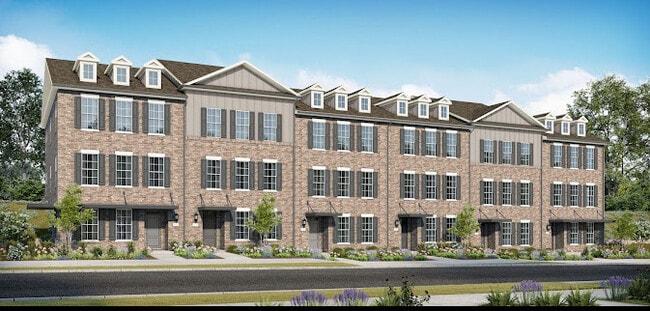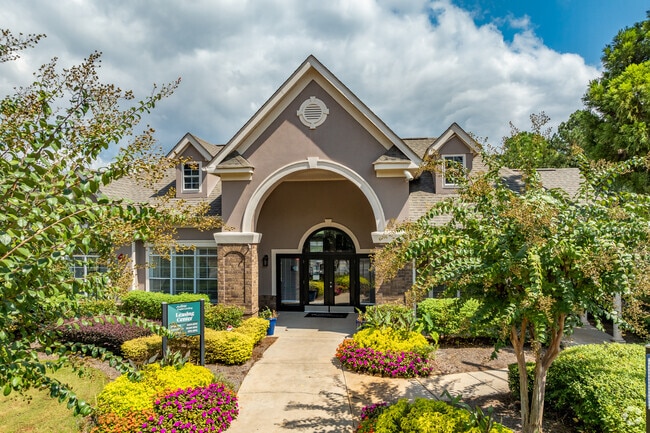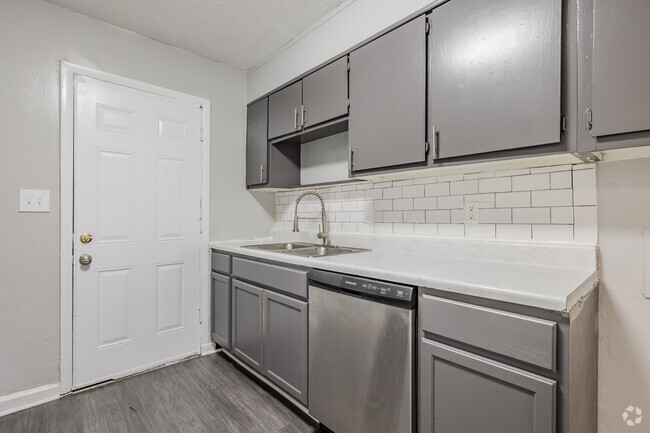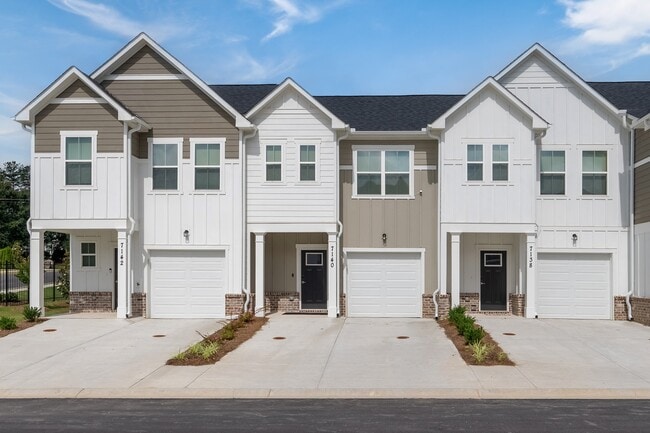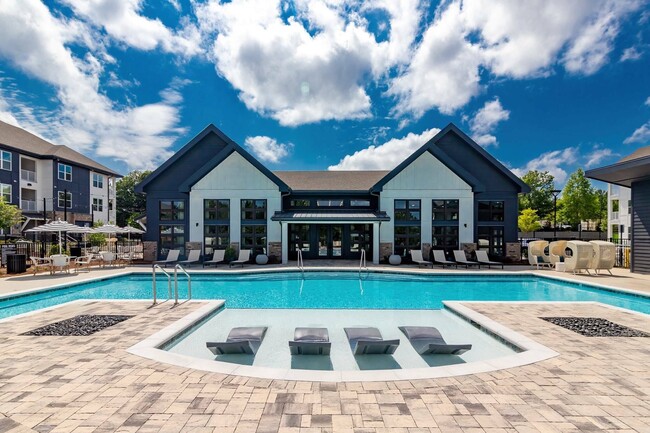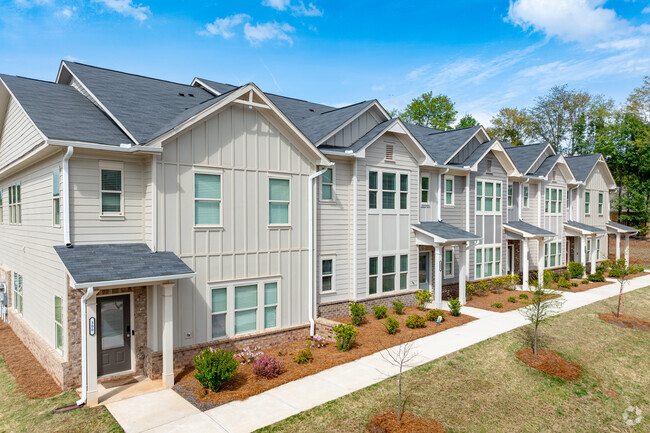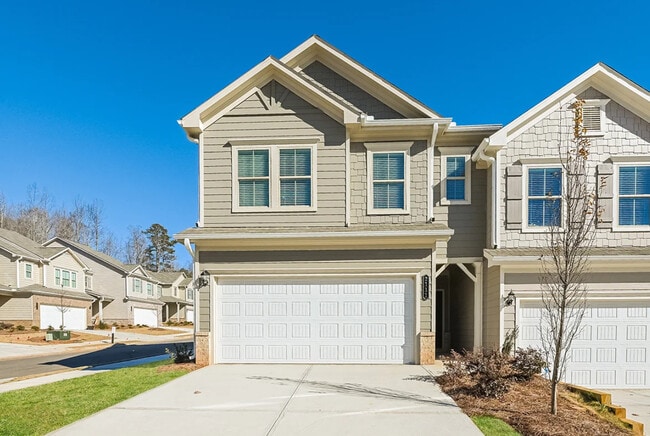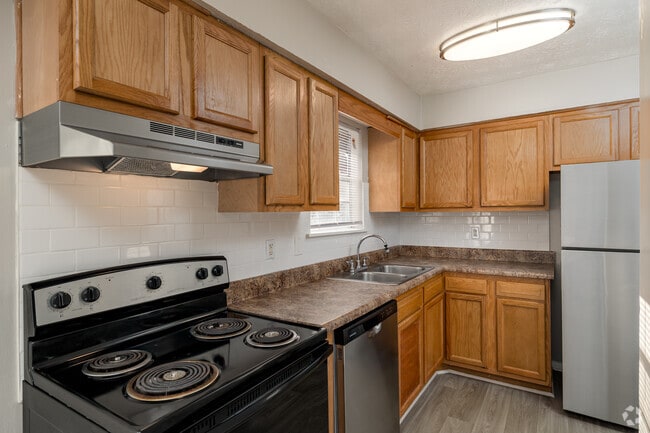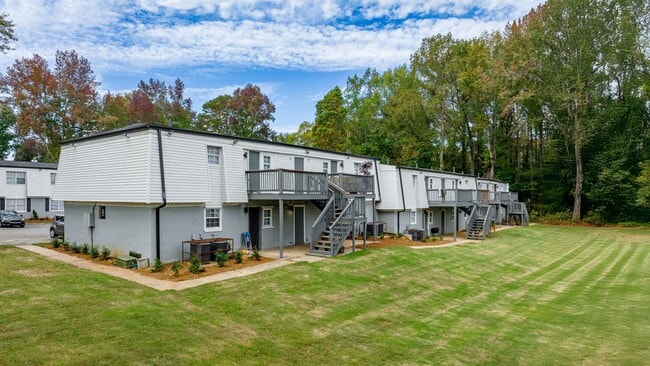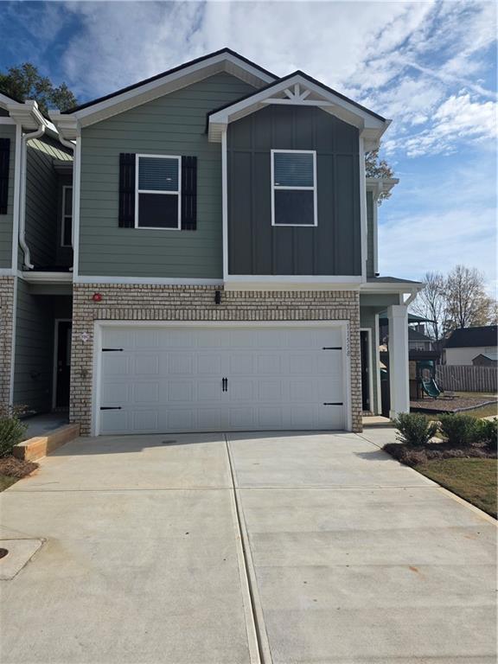11558 Kimberly Ct
Hampton, GA 30228
-
Bedrooms
3
-
Bathrooms
2.5
-
Square Feet
1,579 sq ft
-
Available
Available Now
Highlights
- Open-Concept Dining Room
- Oversized primary bedroom
- Traditional Architecture
- Loft
- End Unit
- Stone Countertops

About This Home
Enhance your lifestyle with this beautiful,brand-new 3 bedroom,2.5 bath townhome designed for maximum comfort and convenience. From the moment you enter,you’ll notice the bright and modern open-concept layout on the first floor,offering an inviting space ideal for both relaxation and entertaining. The sleek kitchen flows seamlessly into the expansive family room,creating the perfect setting for gatherings and everyday living. Upstairs,the thoughtfully placed primary suite offers a peaceful and private retreat. The second level also features two additional bedrooms,a cozy loft area,a generous laundry room,and plenty of storage,making the home a great fit for families,roommates,or anyone who values space and organization. With blue tooth speakers in master bathroom morrow,electronic bidet toilet seat,brand-new finishes and appliances throughout,this home provides a fresh,comfortable living environment. Located in Hampton,GA right off Tara Boulevard,this townhome delivers unmatched convenience. It is within walking distance of shopping plazas,Walmart,restaurants,and many more everyday essentials. Whether you’re a new family,a student,a flight attendant,or simply someone seeking a modern and accessible place to call home,this property is the perfect fit. Don’t miss your chance to secure this exceptional rental—homes like this don’t stay on the market for long. Contact us today to schedule a tour.
11558 Kimberly Ct is a townhome located in Henry County and the 30228 ZIP Code. This area is served by the Henry County attendance zone.
Home Details
Home Type
Year Built
Attic
Bedrooms and Bathrooms
Flooring
Home Design
Home Security
Interior Spaces
Kitchen
Laundry
Listing and Financial Details
Lot Details
Outdoor Features
Parking
Schools
Utilities
Views
Community Details
Overview
Recreation
Security
Contact
- Listed by Adeyemi Makanjuola | KOA Realty & Investments
- Phone Number
- Contact
-
Source
 First Multiple Listing Service, Inc.
First Multiple Listing Service, Inc.
- Dishwasher
- Microwave
- Range
- Refrigerator
The quiet suburban streets of Hampton, Georgia bring a sense of small town charm that defines this tight-knit community. With affordable housing and a family-friendly atmosphere, there are so many fantastic qualities that bring people to this growing suburb.
Hampton is situated nearly 30 miles southeast of Atlanta in Henry County. Though far enough to feel like a small town, Hampton is close enough to Georgia’s capital city for residents to enjoy its abundance of dining, shopping, and entertainment options, along with its picturesque skyline.
With spacious neighborhoods and wooded lots, this quaint city offers a slower pace of life than what you’ll get from a bustling metropolis. With annual community events and the safest of residential streets, it’s no wonder families flock to this Georgia suburb.
Learn more about living in Hampton| Colleges & Universities | Distance | ||
|---|---|---|---|
| Colleges & Universities | Distance | ||
| Drive: | 35 min | 24.4 mi | |
| Drive: | 46 min | 28.6 mi | |
| Drive: | 44 min | 30.1 mi | |
| Drive: | 46 min | 33.0 mi |
 The GreatSchools Rating helps parents compare schools within a state based on a variety of school quality indicators and provides a helpful picture of how effectively each school serves all of its students. Ratings are on a scale of 1 (below average) to 10 (above average) and can include test scores, college readiness, academic progress, advanced courses, equity, discipline and attendance data. We also advise parents to visit schools, consider other information on school performance and programs, and consider family needs as part of the school selection process.
The GreatSchools Rating helps parents compare schools within a state based on a variety of school quality indicators and provides a helpful picture of how effectively each school serves all of its students. Ratings are on a scale of 1 (below average) to 10 (above average) and can include test scores, college readiness, academic progress, advanced courses, equity, discipline and attendance data. We also advise parents to visit schools, consider other information on school performance and programs, and consider family needs as part of the school selection process.
View GreatSchools Rating Methodology
Data provided by GreatSchools.org © 2025. All rights reserved.
You May Also Like
Similar Rentals Nearby
-
-
1 / 58
-
-
-
-
-
-
-
-
What Are Walk Score®, Transit Score®, and Bike Score® Ratings?
Walk Score® measures the walkability of any address. Transit Score® measures access to public transit. Bike Score® measures the bikeability of any address.
What is a Sound Score Rating?
A Sound Score Rating aggregates noise caused by vehicle traffic, airplane traffic and local sources
