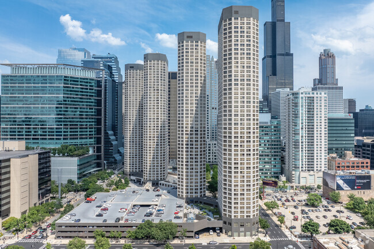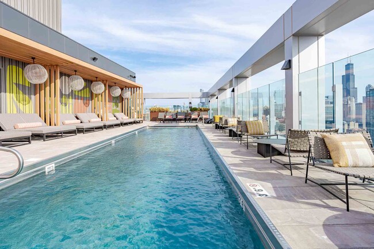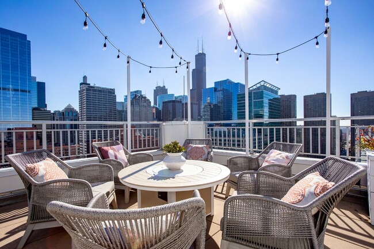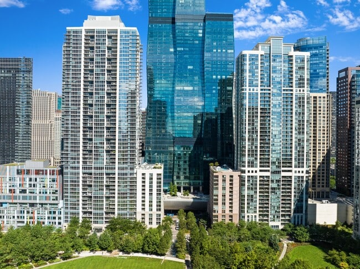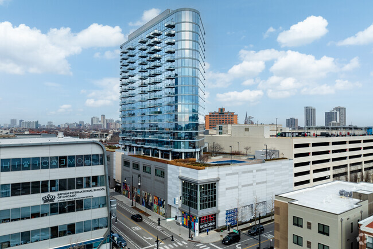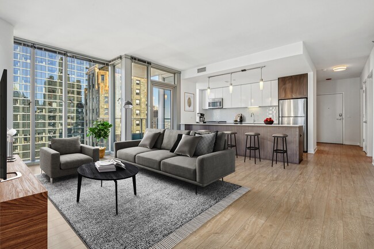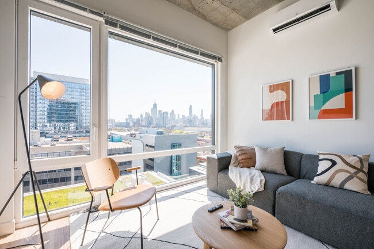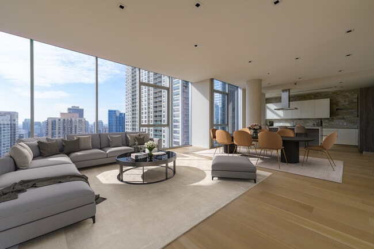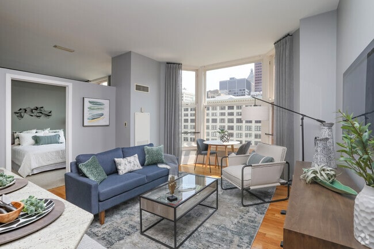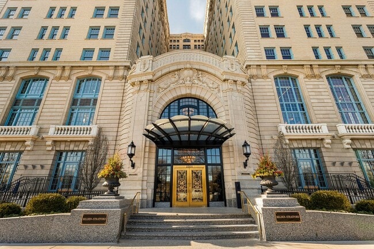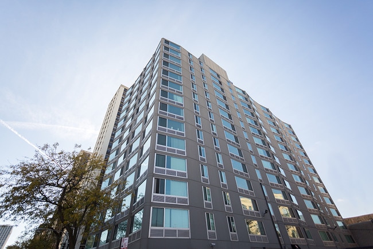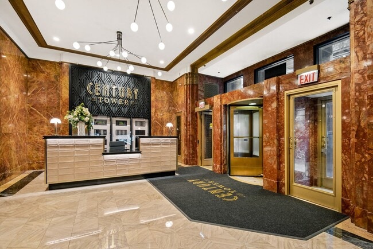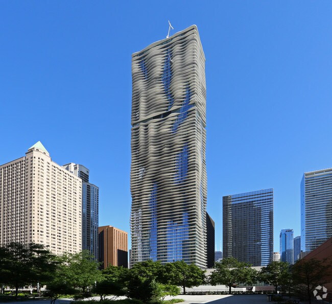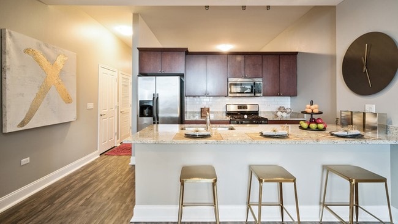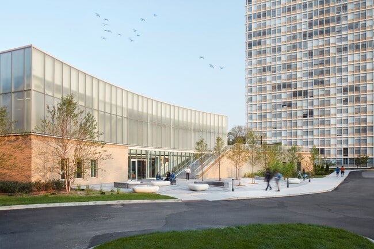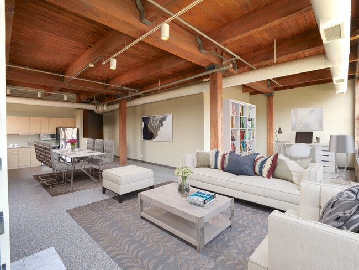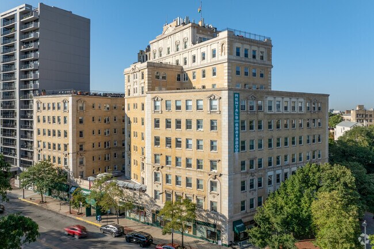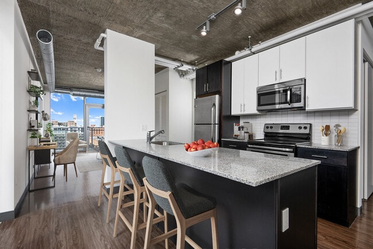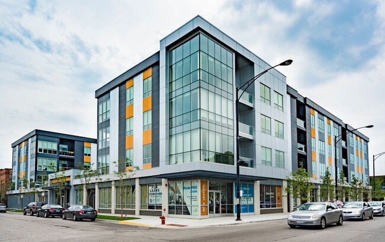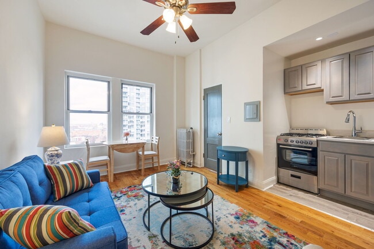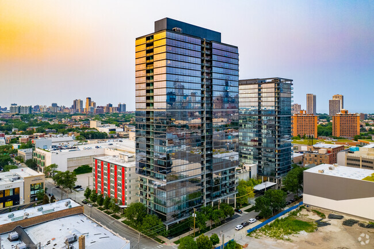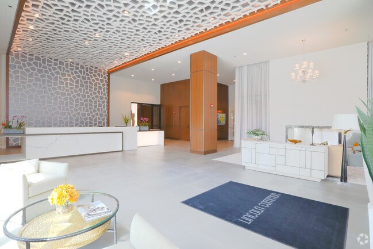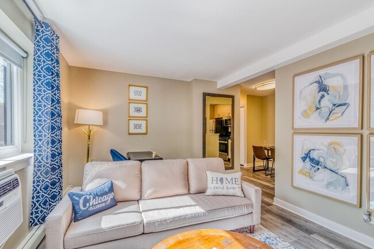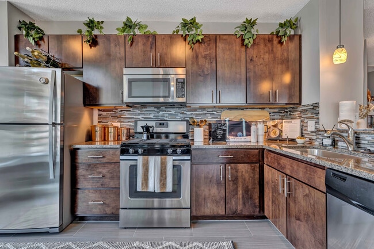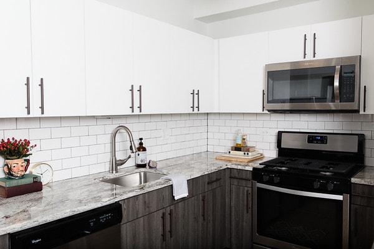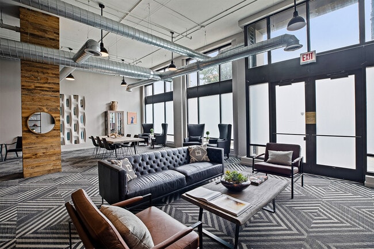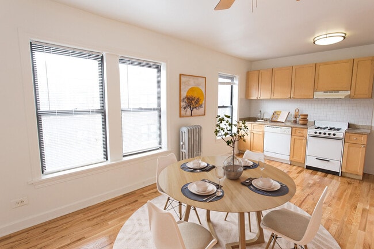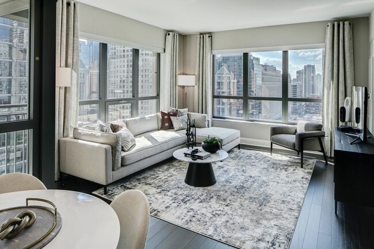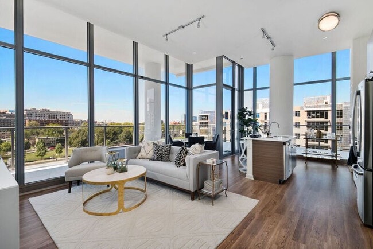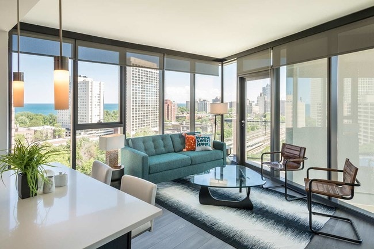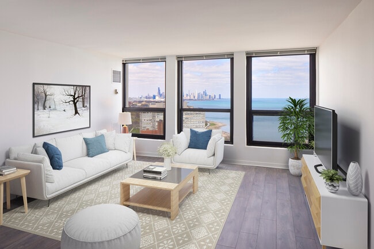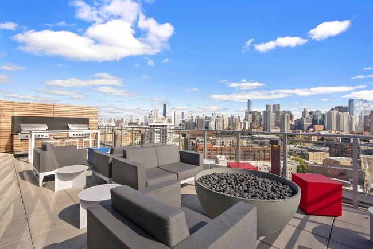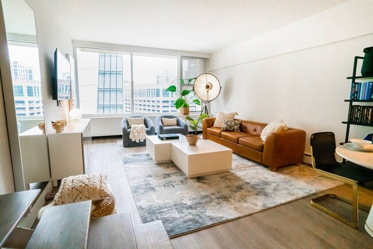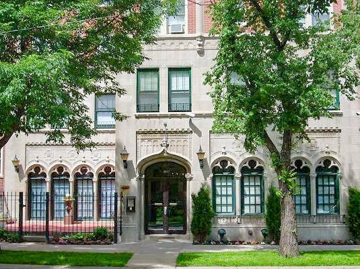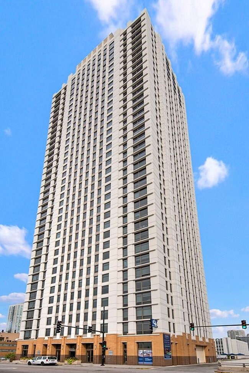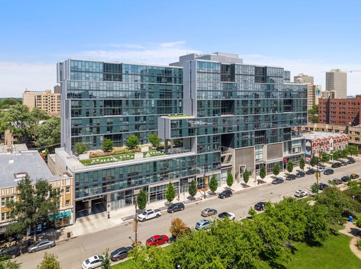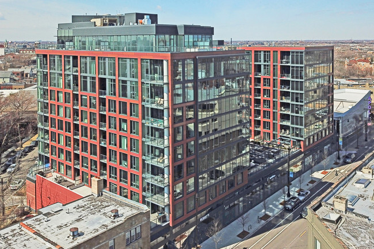Apartamentos de renta en Chicago, IL - 22,357 Alquileres
-
-
-
-
-
-
-
-
-
-
-
-
-
-
-
-
-
-
-
-
-
-
-
-
-
-
-
-
-
-
-
-
-
-
-
-
-
-
-
-
-
Se muestran 40 de 700 resultados - Página 1 de 18
Encuentra el apartamento perfecto en Chicago, IL
Apartamentos de renta en Chicago, IL
Searching for a Chicago apartment for rent? Whether you're drawn to the city's culture, rich history, or diverse neighborhoods, Chicago offers a wide range of rental options. From sleek downtown studios to spacious lofts and classic brownstones, renters can find the ideal apartment in this bustling city. Those seeking modern amenities may prefer luxury Chicago apartments with high-end finishes and stunning views of the skyline. For a more classic feel, historic apartments and townhomes in neighborhoods like Lincoln Park or Wicker Park provide additional space and charm.
Chicago Neighborhoods to Explore
Chicago is a city of distinct neighborhoods, each with its own personality. The Chicago Loop, Chicago's downtown district, is home to towering high-rises and luxury apartments, offering easy access to the city's business, dining, and entertainment hubs. Lincoln Park, known for its beautiful green spaces and historic architecture, is a popular choice for those looking for a mix of residential comfort and city access. Wicker Park is a trendy area known for its vibrant arts scene and eclectic mix of shops, cafes, and bars. For a more suburban feel with city proximity, neighborhoods like Lakeview and Ravenswood offer a quieter living environment with easy access to downtown.
Nearby Chicago Universities
Chicago is home to several prestigious universities, making it a prime location for students, faculty, and staff seeking a Chicago apartment. The University of Chicago, located in Hyde Park, offers a range of rental options for those wanting to live close to campus. Northwestern University’s Chicago campus provides additional housing choices for students in the city. DePaul University and the University of Illinois at Chicago (UIC) also offer nearby Chicago apartment opportunities for students and professionals alike.
Amenities Chicago Apartment Renters Value
Chicago apartment renters highly value amenities that support an active and convenient lifestyle. Chicago apartments with In-unit laundry are a must-have for many, offering convenience in busy urban settings. Proximity to public transit, such as the CTA train and bus system, is a key consideration, especially for those commuting to work or school. Fitness centers and rooftop patios are popular features in many buildings, providing spaces for relaxation and recreation. Additionally, many historic loft apartments in Chicago boast stunning architectural details, such as hardwood floors and exposed brick, adding charm to the city’s rental offerings. Of course, many apartment hunters also seek out the perfect Chicago pet-friendly apartment for their dog or cat.
Experience the Best of Chicago
Once you’ve settled into your new home, Chicago offers plenty to explore. Millennium Park is perfect for outdoor events and activities, while Navy Pier offers entertainment, dining, and breathtaking lake views. For a taste of the city’s history, visit the Art Institute of Chicago or take a stroll along the Chicago Riverwalk. From the lively streets of the Loop to the quieter, tree-lined avenues of Lincoln Park, a Chicago apartment is an exciting place to call home.
Información sobre alquileres en Chicago, IL
Promedios de Alquiler
El alquiler medio en Chicago es de $1,963. Cuando alquilas un apartamento en Chicago, puedes esperar pagar $1,586 como mínimo o $3,001 como máximo, dependiendo de la ubicación y el tamaño del apartamento.
El precio promedio de renta de un estudio en Chicago, IL es $1,586 por mes.
El precio promedio de renta de un apartamento de una habitacion en Chicago, IL es $1,963 por mes.
El precio promedio de renta de un apartamento de dos habitaciones en Chicago, IL es $2,494 por mes.
El precio promedio de renta de un apartamento de tres habitaciones en Chicago, IL es $3,001 por mes.
Educación
Si eres un estudiante que se muda a un apartamento en Chicago, tendrás acceso a Rush University, Malcolm X College, y Univ. of Ill. at Chicago.
Busquedas Cercanas de Alquileres
Alquileres de apartamentos cerca ...
Apartamentos en vecindarios de ...
Alquileres de apartamentos cerca ...
Alquileres de casas adosadas ...
- Cicero casas adosadas para alquilar
- Stickney casas adosadas para alquilar
- Berwyn casas adosadas para alquilar
- Chicago Lawn casas adosadas para alquilar
- Riverside casas adosadas para alquilar
- Oak Park casas adosadas para alquilar
- Lyons casas adosadas para alquilar
- Forest Park casas adosadas para alquilar
