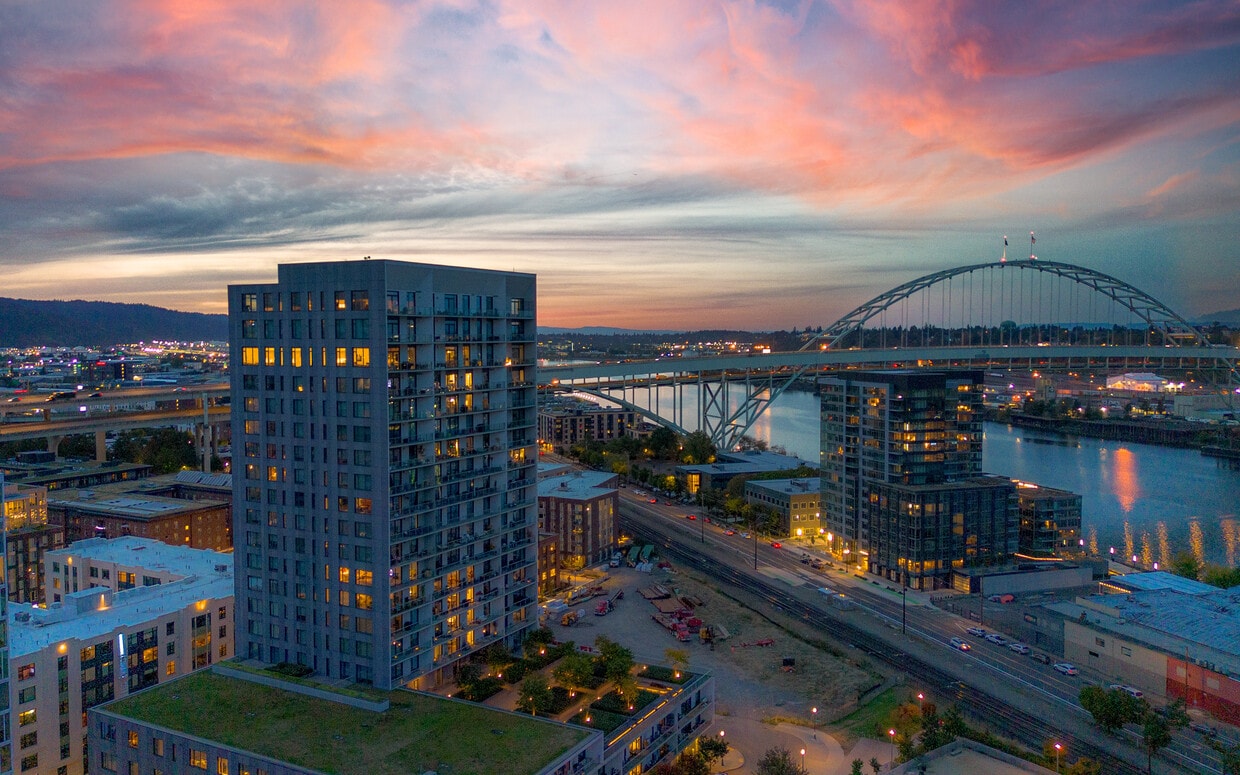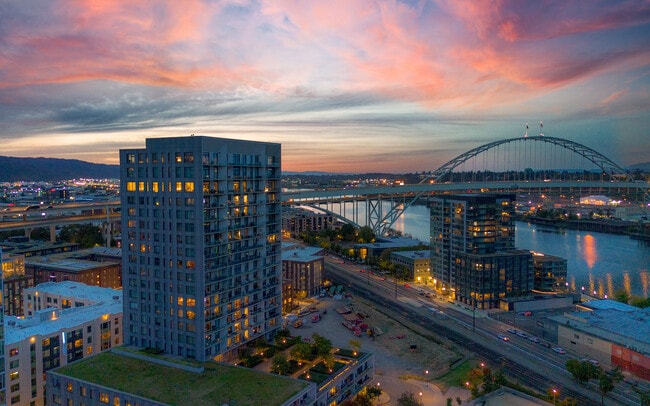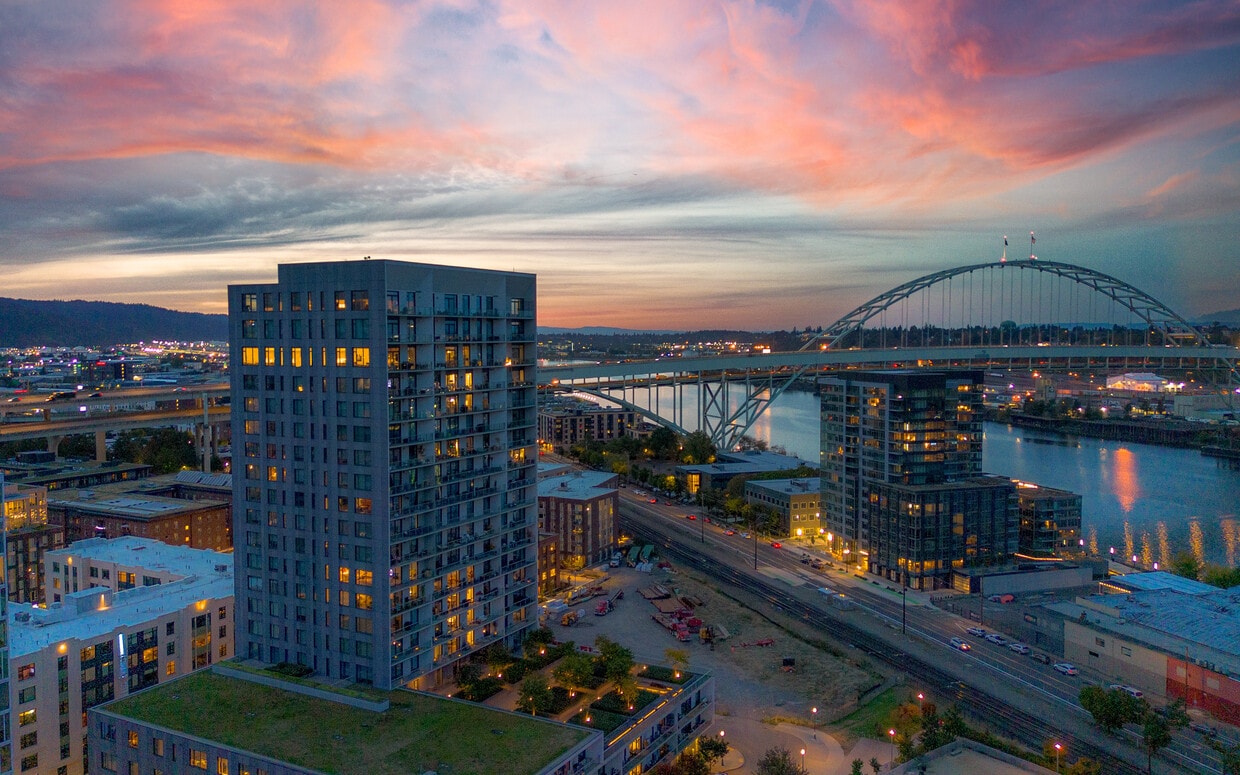1150 NW Quimby St Unit 1912
Portland, OR 97209
-
Bedrooms
3
-
Bathrooms
2.5
-
Square Feet
2,715 sq ft
-
Available
Available Now
Highlights
- Pets Allowed
- Balcony
- Patio
- Walk-In Closets
- Hardwood Floors
- Fireplace

About This Home
The Penthouse at The Vista offers luxurious, panoramic views of Portland's Pearl District, Willamette River, and Mt Hood. Here, nothing escapes the touch of luxury. From 11’ ceilings to white oak floors, this is thoughtfully designed 2,715sf of functional & fashionable living. Large windows illuminate the warm and neutral tones of even the dreariest of winter days flooding the space with natural light. The open floor plan is sure to please the entertainer with plenty of seating areas, gas fireplace, and a cooks kitchen complete with quartz counter tops as well as Wolf and SubZero appliances. Two oversized, private terraces grace each end of the home. The residence includes a luxurious primary suite, an office/den/guest suite, and an additional bedroom suite, all designed with light, airy interiors that showcase the dynamic beauty of City Living.Exceptional building amenities at The Vista include a full-time concierge service, private gym, bike storage, a dog wash station, a community room, outdoor spaces with seating and a fire pit, and two guest suites. Two side by side parking stalls with EV charging, and storage are included. Enjoy walking to your favorite restaurants, stores, galleries, and parks that are moments away. Your Vista awaits. Walk Score: 94. Bike Score: 98.
The Penthouse at The Vista offers luxurious, panoramic views of Portland's Pearl District, Willamette River, and Mt Hood. Here, nothing escapes the touch of luxury. From 11' ceilings to white oak floors, this is thoughtfully designed 2,715sf of functional & fashionable living. Large windows illuminate the warm and neutral tones of even the dreariest of winter days flooding the space with natural light. The open floor plan is sure to please the entertainer with plenty of seating areas, gas fireplace, and a cooks kitchen complete with quartz counter tops as well as Wolf and SubZero appliances. Two oversized, private terraces grace each end of the home. The residence includes a luxurious primary suite, an office/den/guest suite, and an additional bedroom suite, all designed with light, airy interiors that showcase the dynamic beauty of City Living.Exceptional building amenities at The Vista include a full-time concierge service, private gym, bike storage, a dog wash station, a community room, outdoor spaces with seating and a fire pit, and two guest suites. Two side by side parking stalls with EV charging, and storage are included. Enjoy walking to your favorite restaurants, stores, galleries, and parks that are moments away. Your Vista awaits. Walk Score: 94. Bike Score: 98. First and Last Month's Rent due, plus security deposit at accepted rental agreement. Applicant will be properly screened.
1150 NW Quimby St is a condo located in Multnomah County and the 97209 ZIP Code.
Condo Features
Washer/Dryer
Air Conditioning
Dishwasher
Washer/Dryer Hookup
Hardwood Floors
Walk-In Closets
Island Kitchen
Microwave
Highlights
- Washer/Dryer
- Washer/Dryer Hookup
- Air Conditioning
- Heating
- Smoke Free
- Trash Compactor
- Storage Space
- Double Vanities
- Tub/Shower
- Fireplace
- Surround Sound
- Framed Mirrors
Kitchen Features & Appliances
- Dishwasher
- Disposal
- Ice Maker
- Stainless Steel Appliances
- Pantry
- Island Kitchen
- Eat-in Kitchen
- Kitchen
- Microwave
- Oven
- Range
- Refrigerator
- Quartz Countertops
Model Details
- Hardwood Floors
- Dining Room
- High Ceilings
- Family Room
- Office
- Den
- Built-In Bookshelves
- Views
- Walk-In Closets
- Linen Closet
- Window Coverings
- Large Bedrooms
Fees and Policies
The fees below are based on community-supplied data and may exclude additional fees and utilities.
- Dogs Allowed
-
Fees not specified
- Cats Allowed
-
Fees not specified
Details
Utilities Included
-
Gas
-
Water
-
Heat
-
Trash Removal
-
Sewer
-
Air Conditioning
Property Information
-
Built in 2018
Contact
- Phone Number
- Contact
Where warehouses and rail yards once thrived, now sits a bustling urban oasis with art galleries, businesses, and upscale high-rises. Formerly known as the Northwest Industrial Triangle, Pearl holds a multitude of modern conveniences minutes from Downtown Portland.
The neighborhood is northwest of Portland State University, right on the banks of the Willamette River. Powell’s City of Books is an iconic multi-level bookstore in Pearl, close to Blue Sky Gallery, bars, and boutiques.
Beer abounds in Pearl – locals enjoy friendly conversations at 10 Barrel Brewing and Deschutes Brewery Portland Public House. Many green spaces make up this community, including Fields Park and its off-leash dog run. Jamison Square is a well-landscaped square with a large fountain near cozy cafes.
Learn more about living in Pearl| Colleges & Universities | Distance | ||
|---|---|---|---|
| Colleges & Universities | Distance | ||
| Walk: | 12 min | 0.7 mi | |
| Drive: | 6 min | 2.3 mi | |
| Drive: | 9 min | 3.3 mi | |
| Drive: | 8 min | 3.6 mi |
Transportation options available in Portland include Nw 12Th & Northrup, located 0.1 mile from 1150 NW Quimby St Unit 1912. 1150 NW Quimby St Unit 1912 is near Portland International, located 13.0 miles or 23 minutes away.
| Transit / Subway | Distance | ||
|---|---|---|---|
| Transit / Subway | Distance | ||
|
|
Walk: | 2 min | 0.1 mi |
|
|
Walk: | 4 min | 0.2 mi |
|
|
Walk: | 5 min | 0.3 mi |
|
|
Walk: | 5 min | 0.3 mi |
|
|
Walk: | 7 min | 0.4 mi |
| Commuter Rail | Distance | ||
|---|---|---|---|
| Commuter Rail | Distance | ||
|
|
Walk: | 11 min | 0.6 mi |
|
|
Drive: | 16 min | 8.6 mi |
|
|
Drive: | 18 min | 9.2 mi |
|
|
Drive: | 18 min | 10.4 mi |
|
|
Drive: | 21 min | 11.2 mi |
| Airports | Distance | ||
|---|---|---|---|
| Airports | Distance | ||
|
Portland International
|
Drive: | 23 min | 13.0 mi |
Time and distance from 1150 NW Quimby St Unit 1912.
| Shopping Centers | Distance | ||
|---|---|---|---|
| Shopping Centers | Distance | ||
| Walk: | 4 min | 0.2 mi | |
| Walk: | 13 min | 0.7 mi | |
| Walk: | 14 min | 0.7 mi |
| Parks and Recreation | Distance | ||
|---|---|---|---|
| Parks and Recreation | Distance | ||
|
Forest Park Conservancy
|
Walk: | 16 min | 0.9 mi |
|
Lan Su Chinese Garden
|
Walk: | 18 min | 1.0 mi |
|
Wallace Park
|
Walk: | 20 min | 1.0 mi |
|
Friends of the Columbia River Gorge
|
Drive: | 5 min | 1.2 mi |
|
Director Park
|
Drive: | 5 min | 1.3 mi |
| Hospitals | Distance | ||
|---|---|---|---|
| Hospitals | Distance | ||
| Walk: | 15 min | 0.8 mi | |
| Drive: | 6 min | 2.0 mi | |
| Drive: | 10 min | 3.4 mi |
| Military Bases | Distance | ||
|---|---|---|---|
| Military Bases | Distance | ||
| Drive: | 19 min | 9.4 mi | |
| Drive: | 43 min | 24.7 mi |
- Washer/Dryer
- Washer/Dryer Hookup
- Air Conditioning
- Heating
- Smoke Free
- Trash Compactor
- Storage Space
- Double Vanities
- Tub/Shower
- Fireplace
- Surround Sound
- Framed Mirrors
- Dishwasher
- Disposal
- Ice Maker
- Stainless Steel Appliances
- Pantry
- Island Kitchen
- Eat-in Kitchen
- Kitchen
- Microwave
- Oven
- Range
- Refrigerator
- Quartz Countertops
- Hardwood Floors
- Dining Room
- High Ceilings
- Family Room
- Office
- Den
- Built-In Bookshelves
- Views
- Walk-In Closets
- Linen Closet
- Window Coverings
- Large Bedrooms
- Concierge
- EV Charging
- Elevator
- Storage Space
- Balcony
- Patio
- Fitness Center
- Bicycle Storage
1150 NW Quimby St Unit 1912 Photos
What Are Walk Score®, Transit Score®, and Bike Score® Ratings?
Walk Score® measures the walkability of any address. Transit Score® measures access to public transit. Bike Score® measures the bikeability of any address.
What is a Sound Score Rating?
A Sound Score Rating aggregates noise caused by vehicle traffic, airplane traffic and local sources





