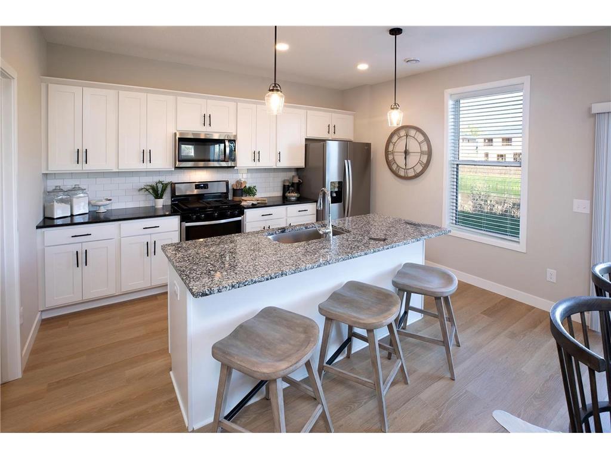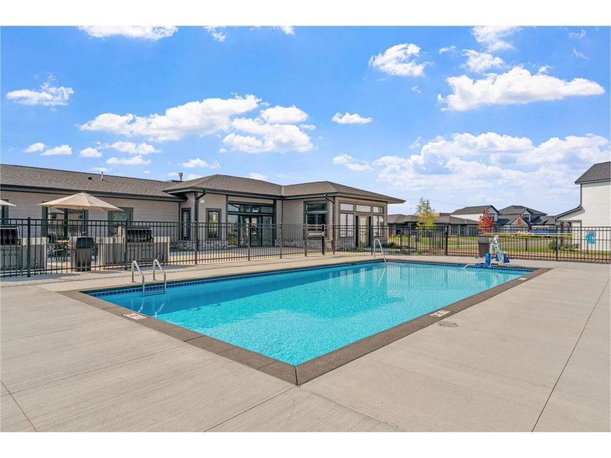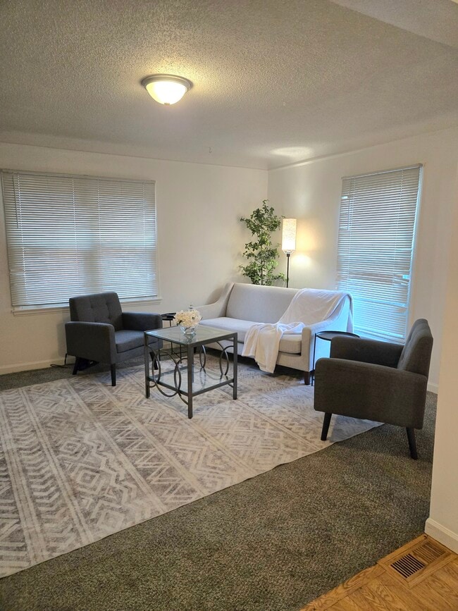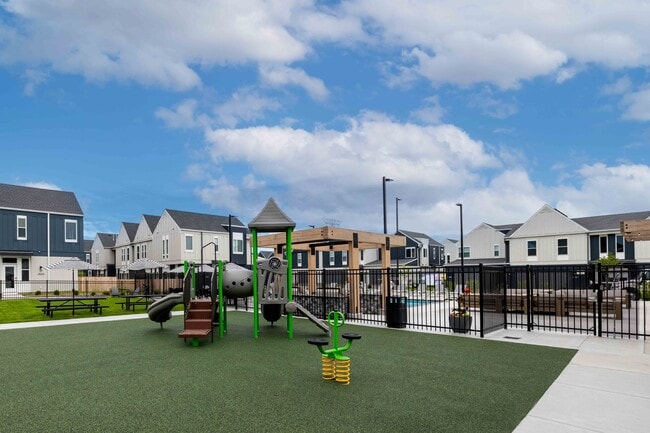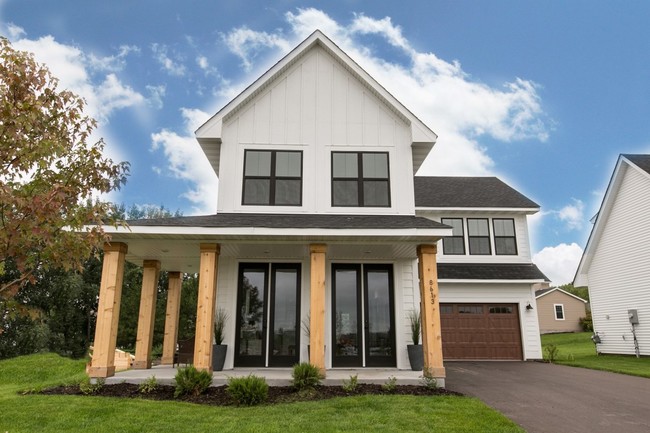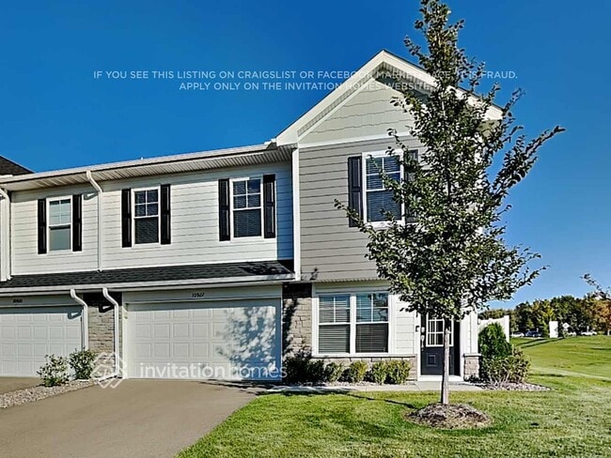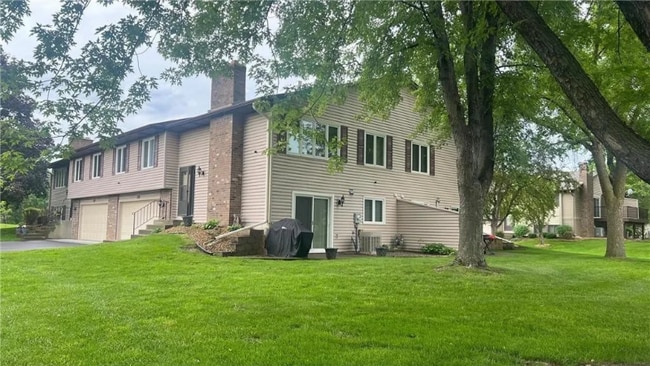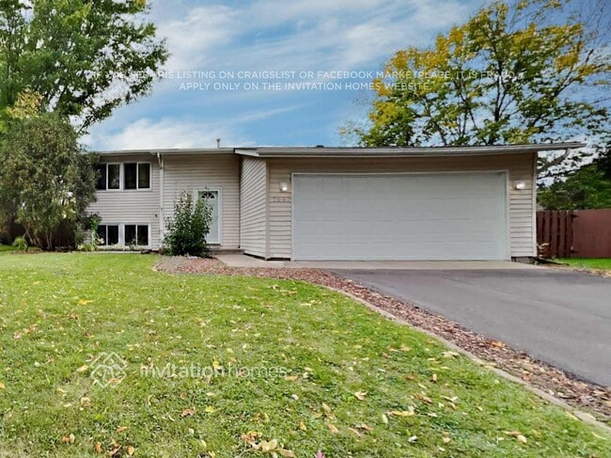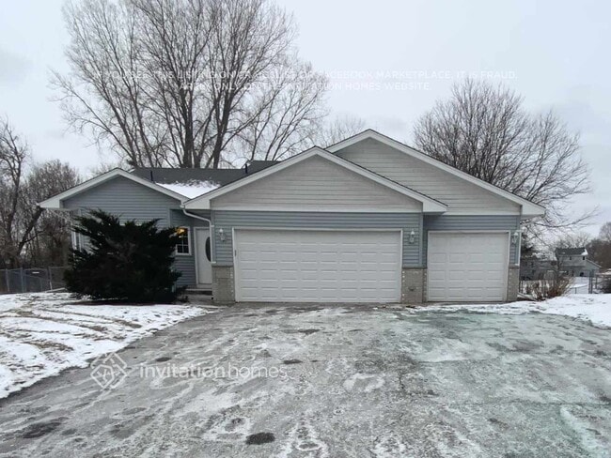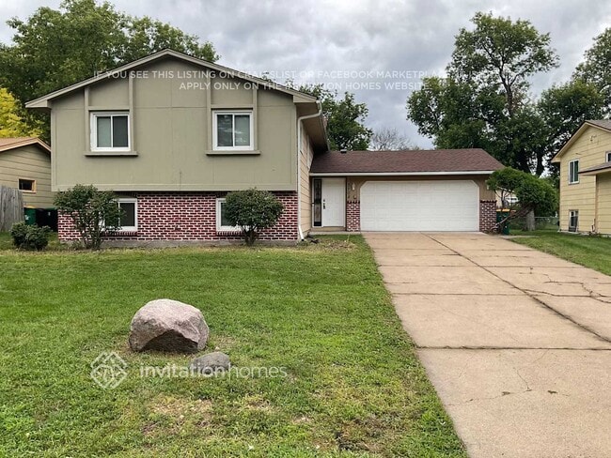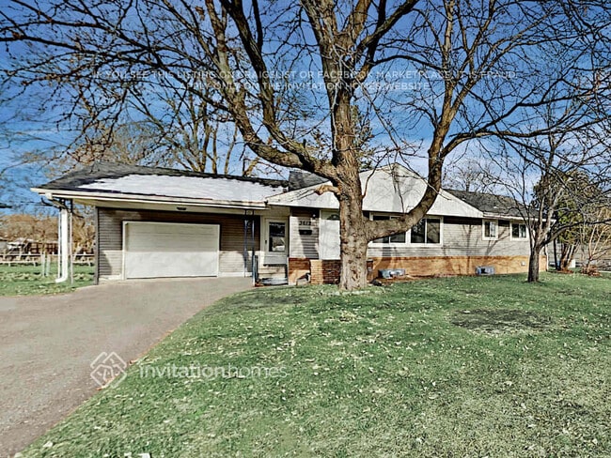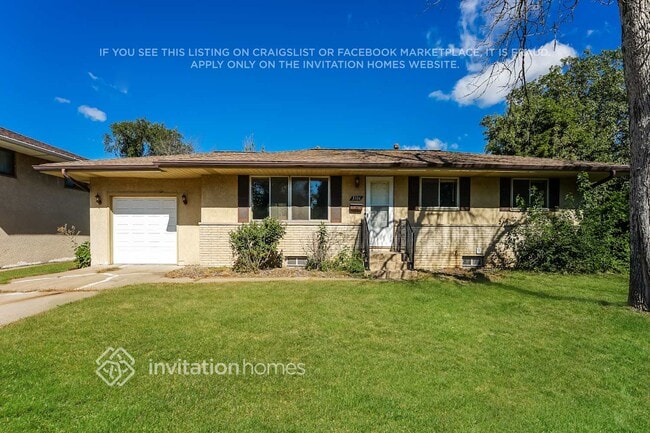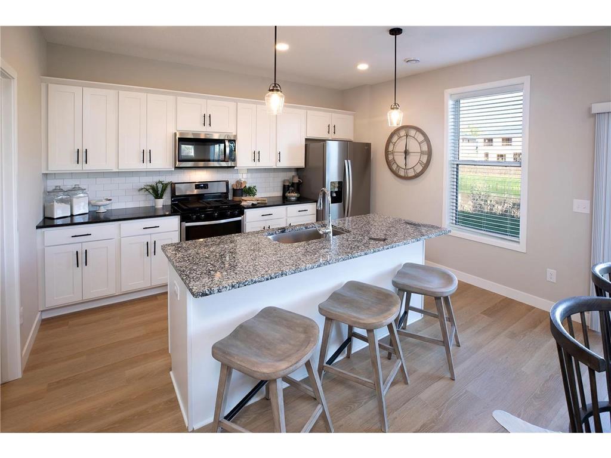5 Beds, 2 Baths, 3,000 sq ft
11451 51st St NE
Albertville, MN 55301
-
Bedrooms
3
-
Bathrooms
3
-
Square Feet
1,888 sq ft
-
Available
Available Now
Highlights
- Stainless Steel Appliances
- 2 Car Attached Garage
- Living Room
- Laundry Room
- Forced Air Heating and Cooling System
- Dining Room

About This Home
This newly built home has 3 bedrooms on the 2nd floor, and a main floor Flex room that can be used as an office, exercise room, playroom, music room, etc. The home is built on a slab and has no basement. The home features an open concept Kitchen/Dining/Living Room with plenty of morning sunshine with the large windows. There is an island kitchen with granite counters. The primary bedroom suite has a private bathroom with a dual vanity, and large walk-in closet. 2nd floor laundry room with a washer and dryer provided. The living room has a gas fireplace. Oversized 2-car insulated garage. Up to 2 pets are welcome with pet fees. As a resident of this rental community, you will have access to an amazing Clubhouse with a Party Room, Exercise Room, and an Outdoor Pool. Available for a 12-18 month lease, or shorter leases for 6+ month for an extra fee. Call for tour.
11451 51st St NE is a house located in Wright County and the 55301 ZIP Code. This area is served by the St. Michael-Albertville School Dist attendance zone.
Home Details
Home Type
Year Built
Bedrooms and Bathrooms
Home Design
Interior Spaces
Kitchen
Laundry
Listing and Financial Details
Parking
Utilities
Community Details
Overview
Fees and Policies
The fees below are based on community-supplied data and may exclude additional fees and utilities.
- One-Time Basics
- Due at Application
- Application Fee Per ApplicantCharged per applicant.$50
- Due at Move-In
- Security Deposit - RefundableCharged per unit.$1,250
- Due at Application
- Garage Lot
Property Fee Disclaimer: Based on community-supplied data and independent market research. Subject to change without notice. May exclude fees for mandatory or optional services and usage-based utilities.
Contact
- Listed by David H Thorp | Coldwell Banker Realty
- Phone Number
- Contact
-
Source
 NorthstarMLS®
NorthstarMLS®
- Washer/Dryer
- Air Conditioning
- Heating
- Fireplace
- Dishwasher
- Disposal
- Microwave
- Range
- Refrigerator
- Freezer
Wright Far Western Suburbs is a verdant area spanning south of Highway 52, about 40 miles west of Minneapolis. Residents will find that green spaces as well as ponds and lakes dot the area, providing a variety of outdoor recreational opportunities. Like access to nature, Wright Far Western Suburbs’ residents are at an arm’s reach to convenient amenities. Shopping centers and an array of restaurants can be found all throughout town on the major thoroughfares. Thanks to its great location and popular amenities, this neighborhood has a large selection of rentals. Renters will find that the rental choices consist of apartments and single-family homes clustered throughout town in a variety of styles and prices ranging from affordable to moderate.
Learn more about living in Wright Far Western Suburbs| Colleges & Universities | Distance | ||
|---|---|---|---|
| Colleges & Universities | Distance | ||
| Drive: | 26 min | 18.8 mi | |
| Drive: | 35 min | 20.5 mi | |
| Drive: | 40 min | 31.4 mi | |
| Drive: | 42 min | 31.8 mi |
 The GreatSchools Rating helps parents compare schools within a state based on a variety of school quality indicators and provides a helpful picture of how effectively each school serves all of its students. Ratings are on a scale of 1 (below average) to 10 (above average) and can include test scores, college readiness, academic progress, advanced courses, equity, discipline and attendance data. We also advise parents to visit schools, consider other information on school performance and programs, and consider family needs as part of the school selection process.
The GreatSchools Rating helps parents compare schools within a state based on a variety of school quality indicators and provides a helpful picture of how effectively each school serves all of its students. Ratings are on a scale of 1 (below average) to 10 (above average) and can include test scores, college readiness, academic progress, advanced courses, equity, discipline and attendance data. We also advise parents to visit schools, consider other information on school performance and programs, and consider family needs as part of the school selection process.
View GreatSchools Rating Methodology
Data provided by GreatSchools.org © 2025. All rights reserved.
You May Also Like
Similar Rentals Nearby
-
$3,900Total Monthly PriceTotal Monthly Price NewPrices include all required monthly fees.3 Month LeaseHouse for Rent
-
Total Monthly Price New3 Beds$2,960+4 Beds$3,445+Total Monthly PricePrices include base rent and required monthly fees of $120. Variable costs based on usage may apply.Base Rent:3 Beds$2,840+4 Beds$3,325+
-
-
3 Beds$2,548Total Monthly PriceTotal Monthly Price NewPrices include required monthly fees of $49.Base Rent:3 Beds$2,499House for Rent
-
-
-
3 Beds$2,648Total Monthly PriceTotal Monthly Price NewPrices include required monthly fees of $49.Base Rent:3 Beds$2,599House for Rent
-
5 Beds$2,798Total Monthly PriceTotal Monthly Price NewPrices include required monthly fees of $49.Base Rent:5 Beds$2,749House for Rent
-
-
3 Beds$2,444Total Monthly PriceTotal Monthly Price NewPrices include required monthly fees of $49.Base Rent:3 Beds$2,395House for Rent
What Are Walk Score®, Transit Score®, and Bike Score® Ratings?
Walk Score® measures the walkability of any address. Transit Score® measures access to public transit. Bike Score® measures the bikeability of any address.
What is a Sound Score Rating?
A Sound Score Rating aggregates noise caused by vehicle traffic, airplane traffic and local sources
