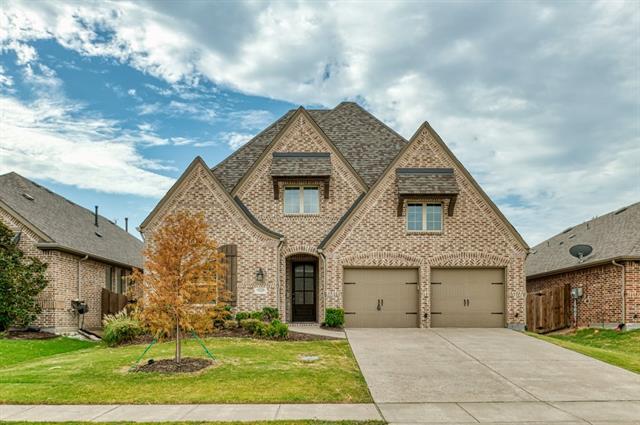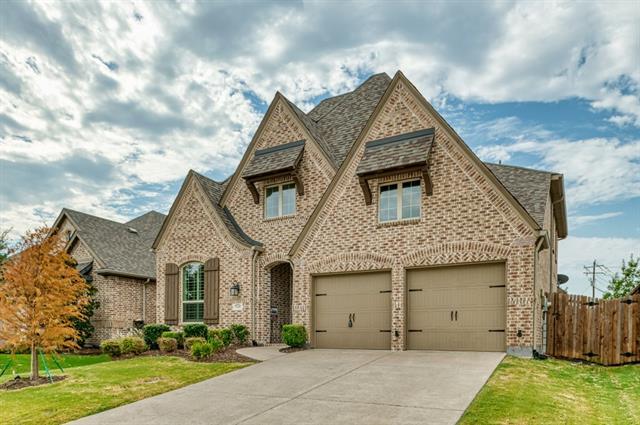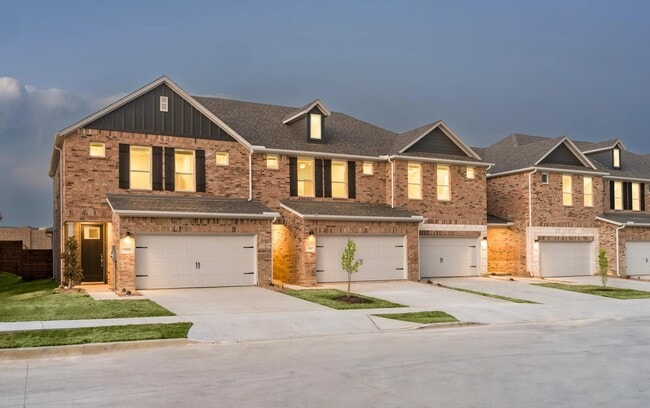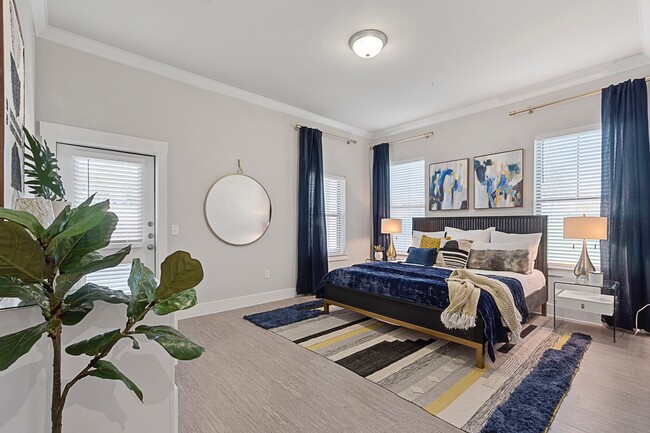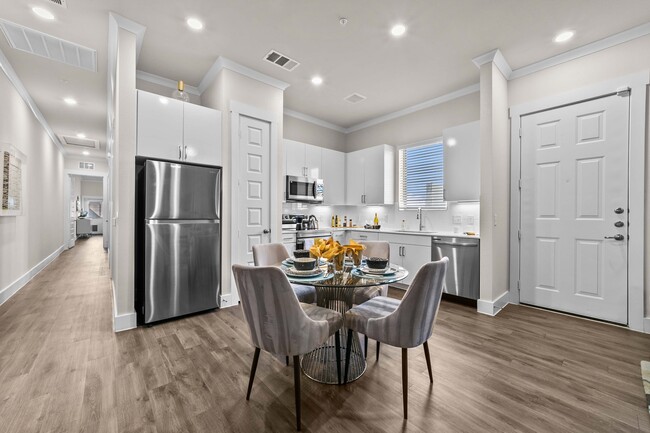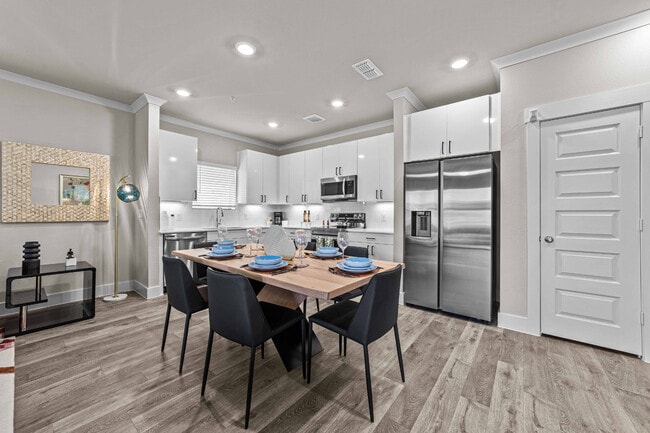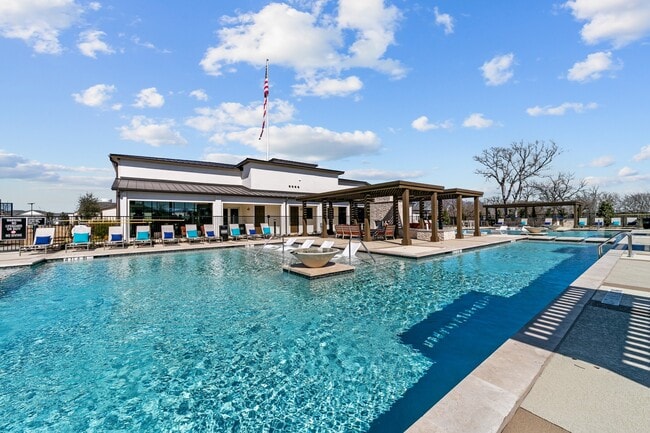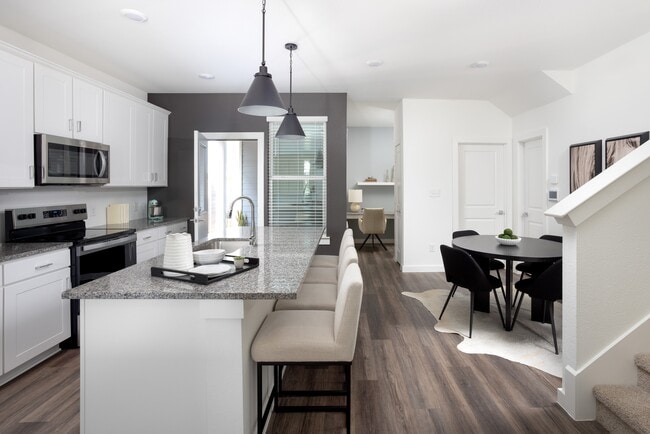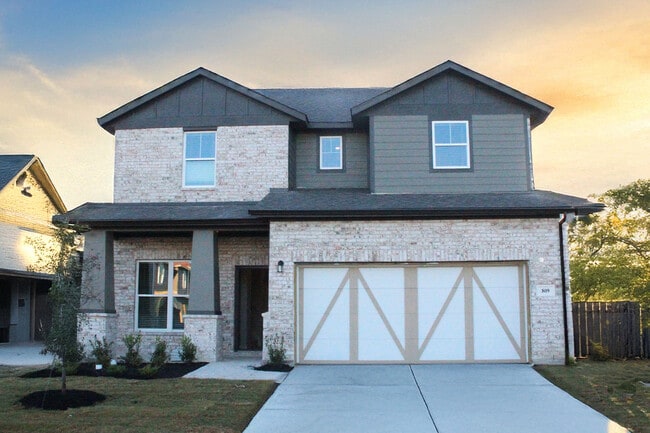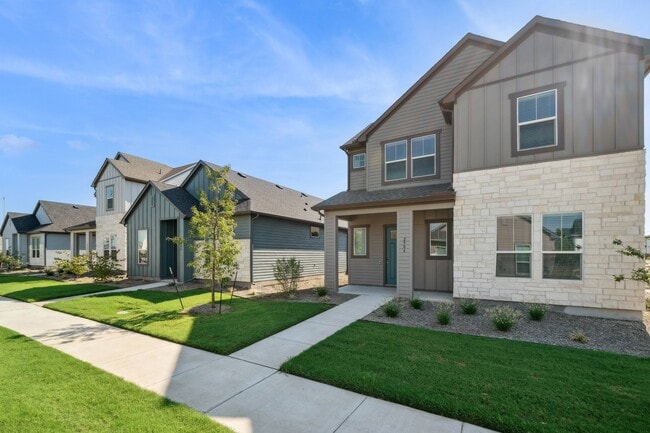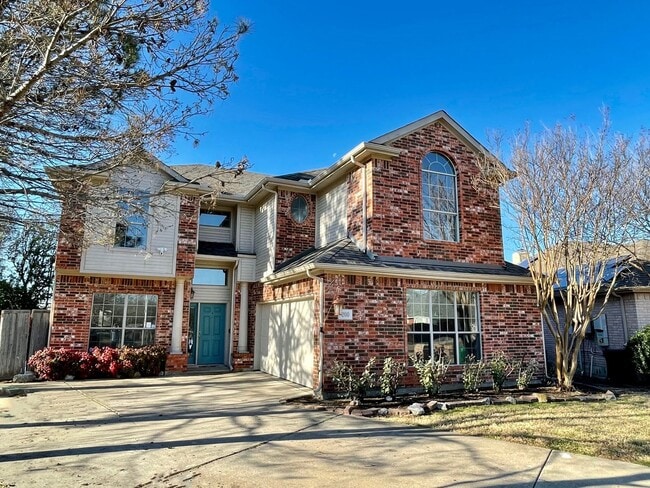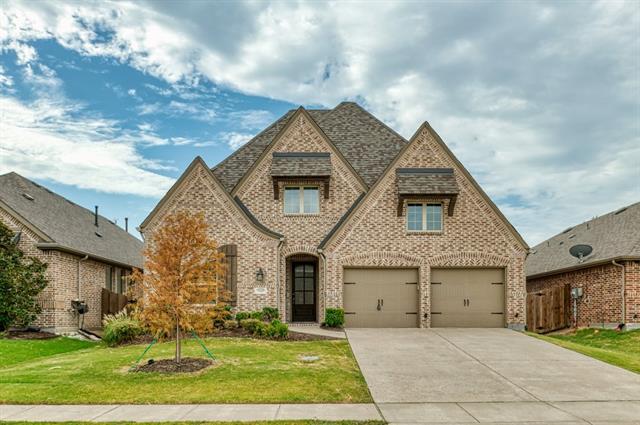1144 Olympic Dr
Celina, TX 75009
-
Bedrooms
4
-
Bathrooms
3
-
Square Feet
2,985 sq ft
-
Available
Available Now
Highlights
- Open Floorplan
- Pond
- Adjacent to Greenbelt
- Outdoor Living Area
- Tudor Architecture
- Granite Countertops

About This Home
Gently lived-in spectacular and spacious home in Parkside Subdivision. This home features an Open concept floorplan on first floor with an eat-in, island kitchen and family room with fireplace. There is a bonus office area at the entry. Primary, Formal dining room, Guest bedroom, full bath and laundry room complete the downstairs. Upstairs there are two bedrooms, with hall bath, a media room and game room. Plenty of room for the whole family! Enjoy dinner or drinks on the back cover patio. Some stand-out features of this home are the 42 in. upper cabinets in kitchen, Whirlpool appliances, double ovens granite countertops, gas stove, pendant lighting, woodlike tile downstairs, updated outdoor space with concrete flowerbeds. Primary bath is AMAZING! Tons of storage. Fridge included.You will love it!
1144 Olympic Dr is a house located in Collin County and the 75009 ZIP Code. This area is served by the Celina Independent attendance zone.
Home Details
Home Type
Year Built
Bedrooms and Bathrooms
Eco-Friendly Details
Flooring
Home Design
Interior Spaces
Kitchen
Laundry
Listing and Financial Details
Lot Details
Outdoor Features
Parking
Schools
Utilities
Community Details
Overview
Pet Policy
Fees and Policies
The fees below are based on community-supplied data and may exclude additional fees and utilities.
- One-Time Basics
- Due at Application
- Application Fee Per Applicant$55
- Due at Move-In
- Security Deposit - Refundable$2,995
- Due at Application
- Garage Lot
- Street Parking
Property Fee Disclaimer: Based on community-supplied data and independent market research. Subject to change without notice. May exclude fees for mandatory or optional services and usage-based utilities.
Contact
- Listed by LeighAnn Loveland | First Choice, REALTORS
- Phone Number
- Contact
-
Source
 North Texas Real Estate Information System, Inc.
North Texas Real Estate Information System, Inc.
- High Speed Internet Access
- Air Conditioning
- Heating
- Ceiling Fans
- Double Vanities
- Fireplace
- Dishwasher
- Disposal
- Granite Countertops
- Pantry
- Island Kitchen
- Eat-in Kitchen
- Microwave
- Oven
- Range
- Refrigerator
- Carpet
- Tile Floors
- Walk-In Closets
- Fenced Lot
- Yard
- Garden
Selected as one of the nation's most scenic cities and featuring an incredible number of amenities and entertainment options, anyone can clearly see the appeal of Outer Frisco and neighboring Prosper for suburban living in the Dallas area. The cities of Frisco and Prosper create a welcoming, beautiful environment for locals and visitors alike. Elements such as beautiful outdoor sculptures, landscaping and great architecture make a big impact on those entering the area for the first time. The extensive outdoor areas and parks also create opportunities for many who enjoy spending time in the Texas weather.
The location of Frisco and Prosper, about 40 minutes to the north of Downtown Dallas, allows for easy access to the big city and convenience for commuters. The outer area of Frisco and Prosper also serve as a convenient location for visiting neighboring areas such as Plano, Denton, and even Fort Worth to the west.
Learn more about living in Celina| Colleges & Universities | Distance | ||
|---|---|---|---|
| Colleges & Universities | Distance | ||
| Drive: | 26 min | 16.6 mi | |
| Drive: | 27 min | 17.5 mi | |
| Drive: | 34 min | 21.8 mi | |
| Drive: | 40 min | 26.6 mi |
 The GreatSchools Rating helps parents compare schools within a state based on a variety of school quality indicators and provides a helpful picture of how effectively each school serves all of its students. Ratings are on a scale of 1 (below average) to 10 (above average) and can include test scores, college readiness, academic progress, advanced courses, equity, discipline and attendance data. We also advise parents to visit schools, consider other information on school performance and programs, and consider family needs as part of the school selection process.
The GreatSchools Rating helps parents compare schools within a state based on a variety of school quality indicators and provides a helpful picture of how effectively each school serves all of its students. Ratings are on a scale of 1 (below average) to 10 (above average) and can include test scores, college readiness, academic progress, advanced courses, equity, discipline and attendance data. We also advise parents to visit schools, consider other information on school performance and programs, and consider family needs as part of the school selection process.
View GreatSchools Rating Methodology
Data provided by GreatSchools.org © 2025. All rights reserved.
You May Also Like
Similar Rentals Nearby
What Are Walk Score®, Transit Score®, and Bike Score® Ratings?
Walk Score® measures the walkability of any address. Transit Score® measures access to public transit. Bike Score® measures the bikeability of any address.
What is a Sound Score Rating?
A Sound Score Rating aggregates noise caused by vehicle traffic, airplane traffic and local sources
