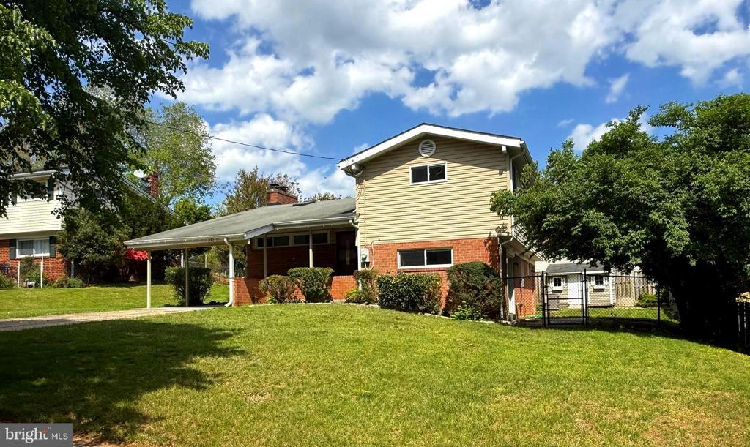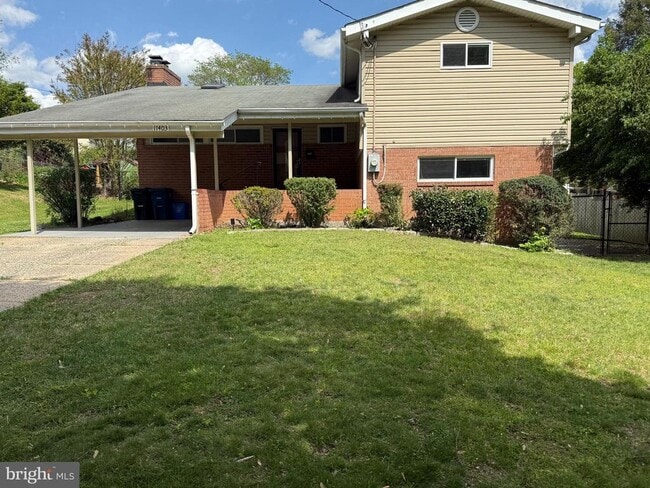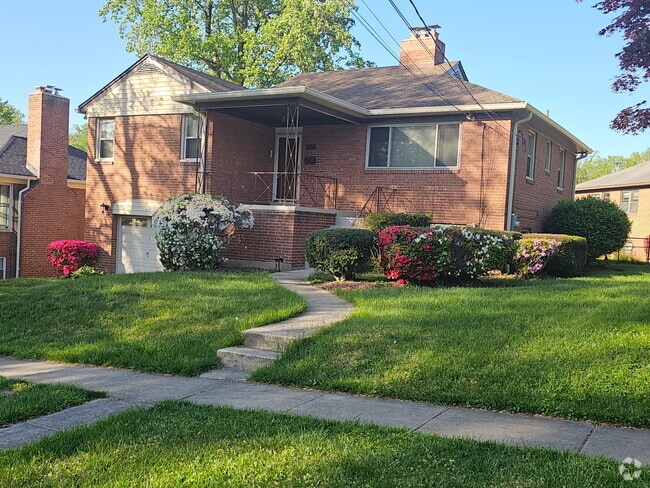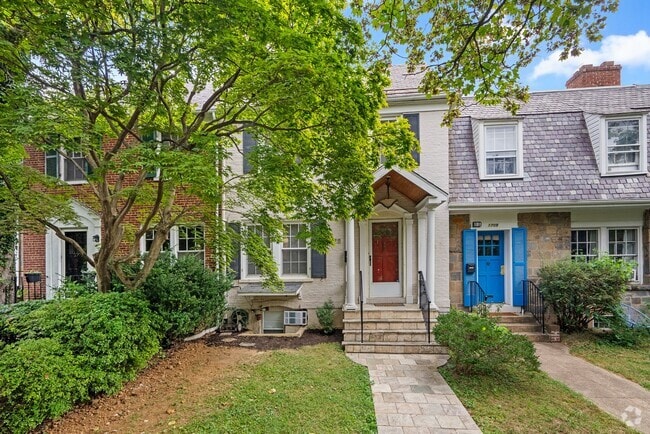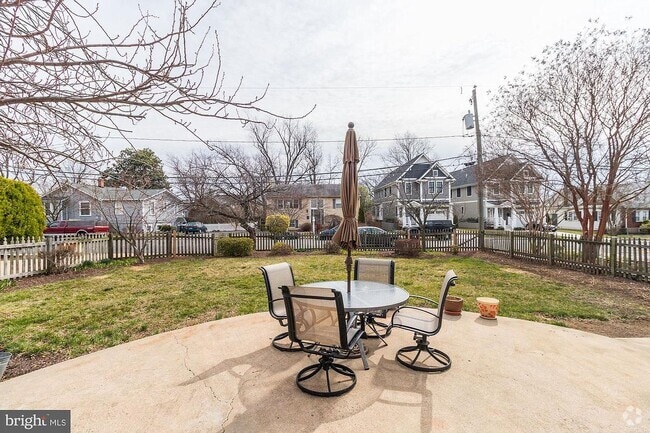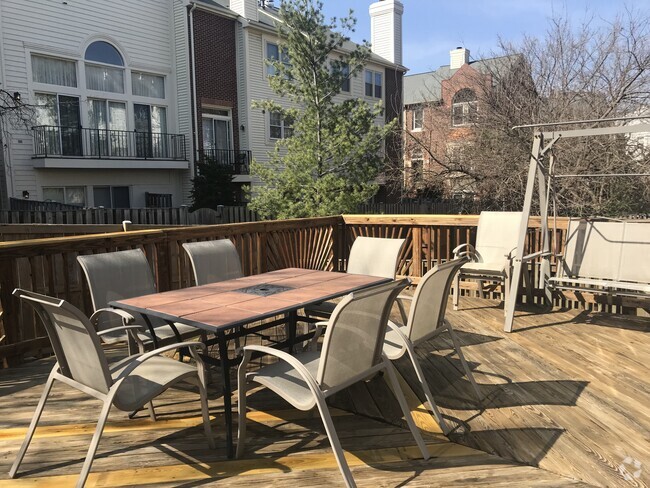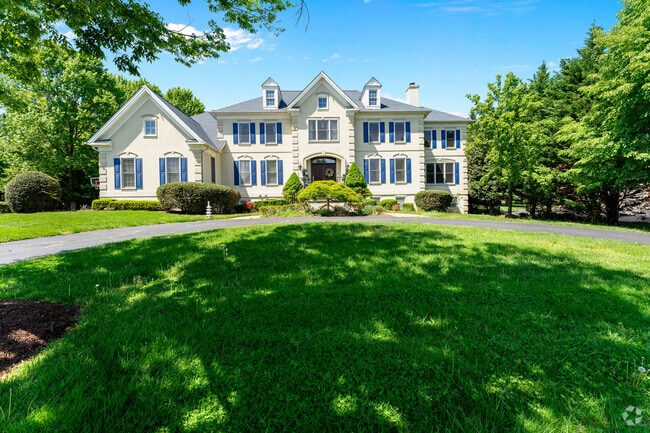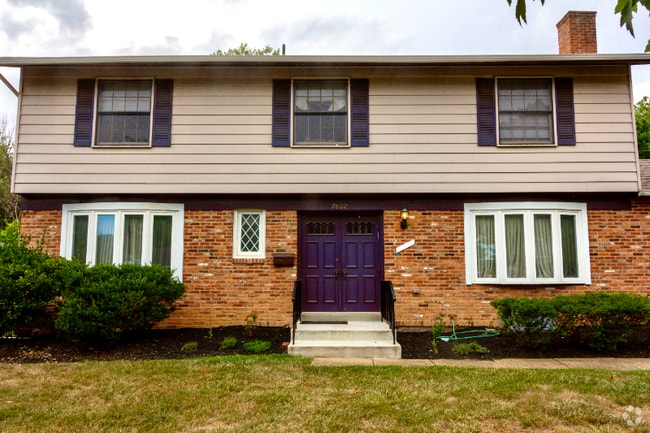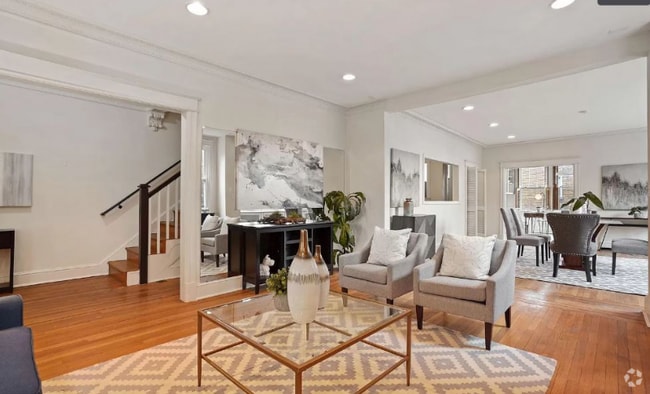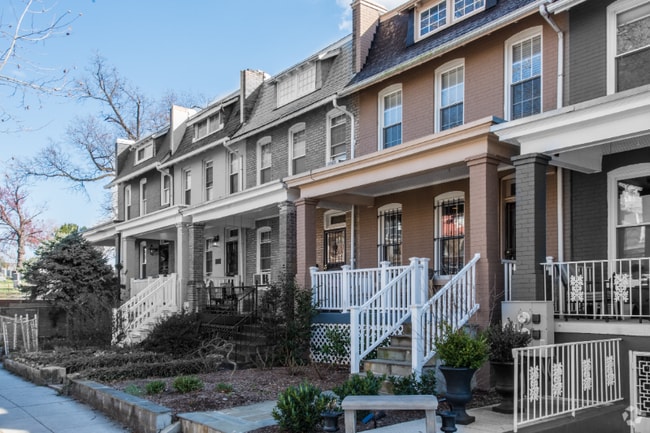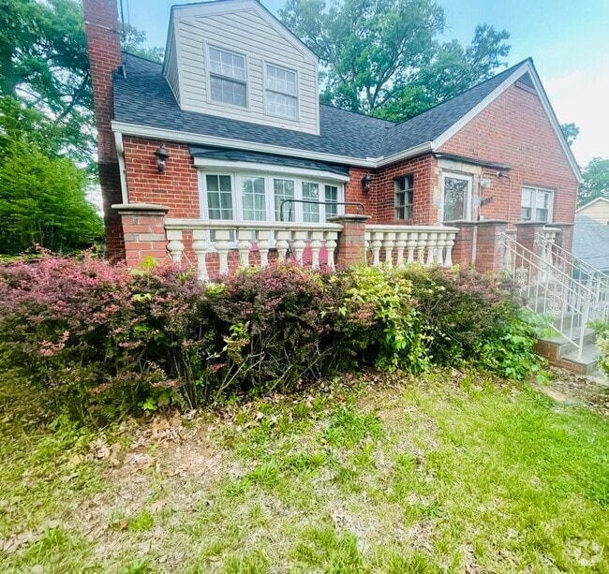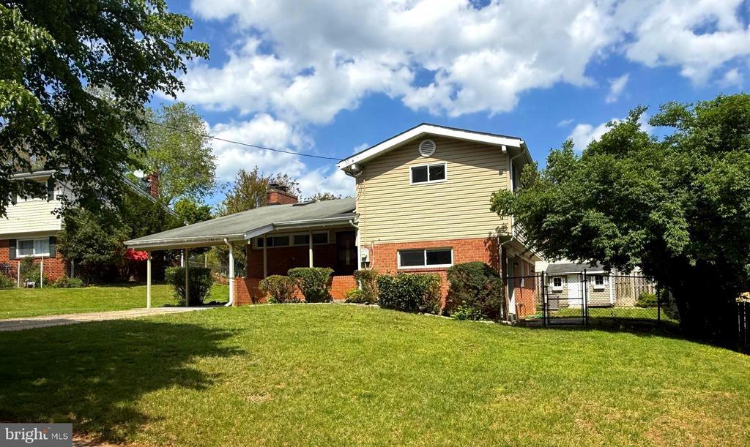11403 Clara St
Silver Spring, MD 20902
-
Bedrooms
4
-
Bathrooms
2.5
-
Square Feet
2,411 sq ft
-
Available
Available Jul 4
Highlights
- Deck
- Recreation Room
- Traditional Floor Plan
- Wood Flooring
- Main Floor Bedroom
- 2 Fireplaces

About This Home
Welcome to 11403 Clara Street, a beautifully updated 4-bedroom, 2.5-bath split-level home with a flexible fifth bedroom/office/gym space, thoughtfully spread across four finished levels in the heart of Kemp Mill Estates. With over 2,400 square feet of living space, this home offers the perfect combination of comfort, versatility, and location. The main level features a bright and open living room with vaulted ceilings, hardwood floors, and a charming brick fireplace. The renovated eat-in kitchen stands out with modern cabinetry, granite countertops, stainless steel appliances, recessed lighting, and tile flooring. Upstairs, you’ll find three generously sized bedrooms and two full bathrooms. The lower levels include a spacious recreation room, a flex room perfect as a fifth bedroom, home office, or gym, a powder room, a laundry area with utility sink, and direct walk-out access to a fully fenced backyard—ideal for entertaining or quiet outdoor enjoyment. A private patio and deck provide a peaceful retreat surrounded by mature trees. Situated next to Kemp Mill Elementary School and just minutes from the brand-new Northwood High School (opening in 2026), this home is perfectly positioned near top-rated schools, parks, shopping, and major commuter routes. This is a rare opportunity in a sought-after neighborhood—don’t miss your chance to tour this beautiful home! PETS - Case by Case - Limit 1 - Minimum Credit Score 700+ // 2 Applicants = 3X monthly min salary ($117K Annually)
11403 Clara St is a house located in Montgomery County and the 20902 ZIP Code. This area is served by the Montgomery County Public Schools attendance zone.
Home Details
Home Type
Year Built
Bedrooms and Bathrooms
Flooring
Home Design
Interior Spaces
Kitchen
Laundry
Listing and Financial Details
Lot Details
Outdoor Features
Parking
Utilities
Community Details
Overview
Pet Policy
Contact
- Listed by Christopher M Chambers | Samson Properties
- Phone Number
- Contact
-
Source
 Bright MLS, Inc.
Bright MLS, Inc.
- Fireplace
- Dishwasher
- Basement
Located just six miles from Washington D.C., Silver Spring offers an attractive balance of quaint suburban living and large metropolitan amenities. As a residential community, Silver Spring provides residents a tranquil retreat outside of the daily bustle of our nation’s capital. With excellent schools and a safe community, Silver Spring is a popular destination for families in search of affordable or luxury apartment homes.
At the center of the area is Downtown Silver Spring. This entertainment district holds an endless array of upscale stores and restaurants, as well as a luxury move theater, five parks, and the Fillmore. Throughout the year, a full roster of outdoor concerts and festivals attract visitors from across the region. From the South African Bazaar to the Christmas Market and Craft Fair, there’s always something to experience.
Silver Spring is perfect for people looking to have the best of both worlds: a suburban lifestyle just a stone’s throw from Washington D.C.
Learn more about living in Silver Spring| Colleges & Universities | Distance | ||
|---|---|---|---|
| Colleges & Universities | Distance | ||
| Drive: | 12 min | 5.4 mi | |
| Drive: | 19 min | 8.7 mi | |
| Drive: | 19 min | 9.4 mi | |
| Drive: | 21 min | 10.7 mi |
 The GreatSchools Rating helps parents compare schools within a state based on a variety of school quality indicators and provides a helpful picture of how effectively each school serves all of its students. Ratings are on a scale of 1 (below average) to 10 (above average) and can include test scores, college readiness, academic progress, advanced courses, equity, discipline and attendance data. We also advise parents to visit schools, consider other information on school performance and programs, and consider family needs as part of the school selection process.
The GreatSchools Rating helps parents compare schools within a state based on a variety of school quality indicators and provides a helpful picture of how effectively each school serves all of its students. Ratings are on a scale of 1 (below average) to 10 (above average) and can include test scores, college readiness, academic progress, advanced courses, equity, discipline and attendance data. We also advise parents to visit schools, consider other information on school performance and programs, and consider family needs as part of the school selection process.
View GreatSchools Rating Methodology
Data provided by GreatSchools.org © 2025. All rights reserved.
Transportation options available in Silver Spring include Wheaton, located 2.9 miles from 11403 Clara St. 11403 Clara St is near Ronald Reagan Washington Ntl, located 16.2 miles or 32 minutes away, and Baltimore/Washington International Thurgood Marshall, located 31.2 miles or 45 minutes away.
| Transit / Subway | Distance | ||
|---|---|---|---|
| Transit / Subway | Distance | ||
|
|
Drive: | 8 min | 2.9 mi |
|
|
Drive: | 9 min | 3.4 mi |
|
|
Drive: | 10 min | 4.4 mi |
|
|
Drive: | 11 min | 4.8 mi |
|
|
Drive: | 13 min | 6.2 mi |
| Commuter Rail | Distance | ||
|---|---|---|---|
| Commuter Rail | Distance | ||
|
|
Drive: | 13 min | 4.7 mi |
|
|
Drive: | 12 min | 5.2 mi |
|
|
Drive: | 17 min | 5.9 mi |
|
|
Drive: | 17 min | 9.1 mi |
| Drive: | 17 min | 9.1 mi |
| Airports | Distance | ||
|---|---|---|---|
| Airports | Distance | ||
|
Ronald Reagan Washington Ntl
|
Drive: | 32 min | 16.2 mi |
|
Baltimore/Washington International Thurgood Marshall
|
Drive: | 45 min | 31.2 mi |
Time and distance from 11403 Clara St.
| Shopping Centers | Distance | ||
|---|---|---|---|
| Shopping Centers | Distance | ||
| Drive: | 7 min | 2.7 mi | |
| Drive: | 8 min | 2.8 mi | |
| Drive: | 9 min | 3.6 mi |
| Parks and Recreation | Distance | ||
|---|---|---|---|
| Parks and Recreation | Distance | ||
|
Wheaton Regional Park
|
Drive: | 7 min | 1.9 mi |
|
Brookside Nature Center
|
Drive: | 8 min | 2.7 mi |
|
Brookside Gardens
|
Drive: | 8 min | 2.8 mi |
|
Montgomery College Planetarium
|
Drive: | 12 min | 5.5 mi |
|
UMD Observatory
|
Drive: | 17 min | 7.1 mi |
| Hospitals | Distance | ||
|---|---|---|---|
| Hospitals | Distance | ||
| Drive: | 8 min | 3.1 mi | |
| Drive: | 15 min | 7.3 mi | |
| Drive: | 16 min | 8.3 mi |
You May Also Like
Similar Rentals Nearby
What Are Walk Score®, Transit Score®, and Bike Score® Ratings?
Walk Score® measures the walkability of any address. Transit Score® measures access to public transit. Bike Score® measures the bikeability of any address.
What is a Sound Score Rating?
A Sound Score Rating aggregates noise caused by vehicle traffic, airplane traffic and local sources
