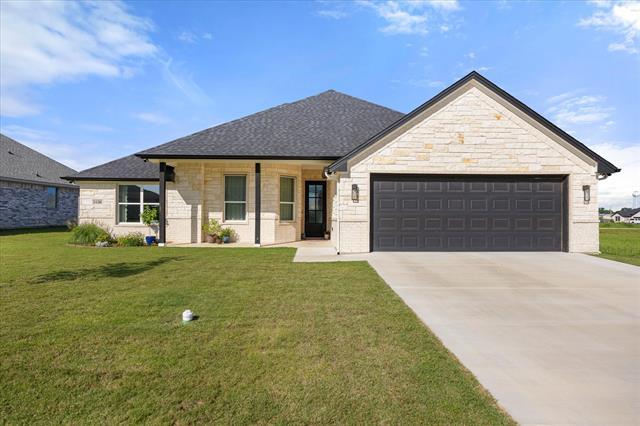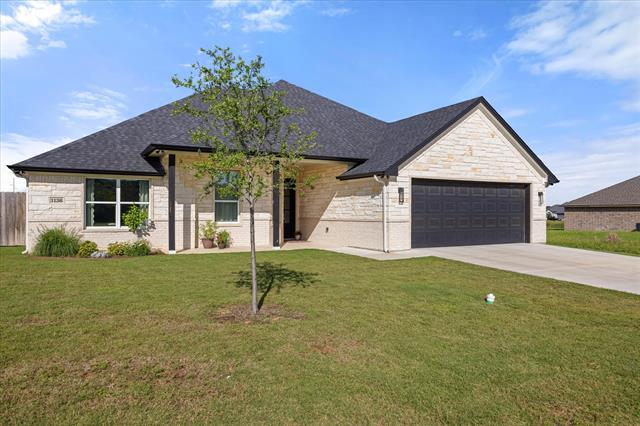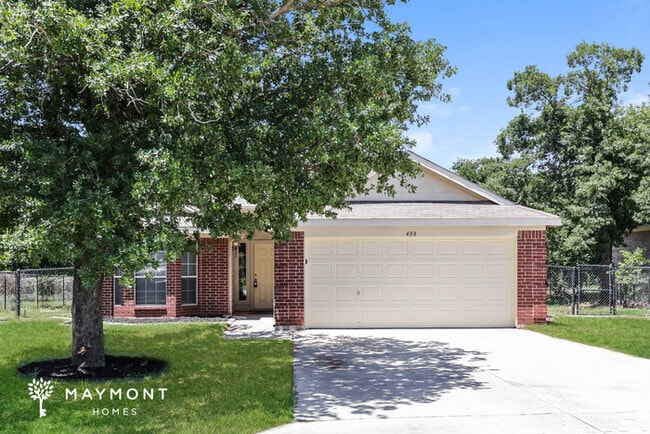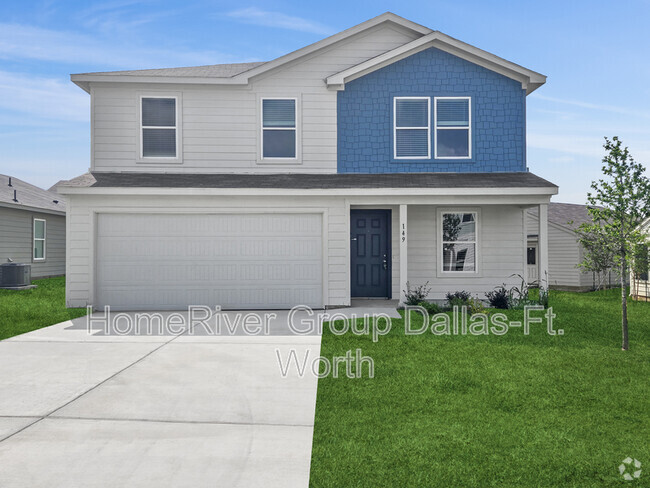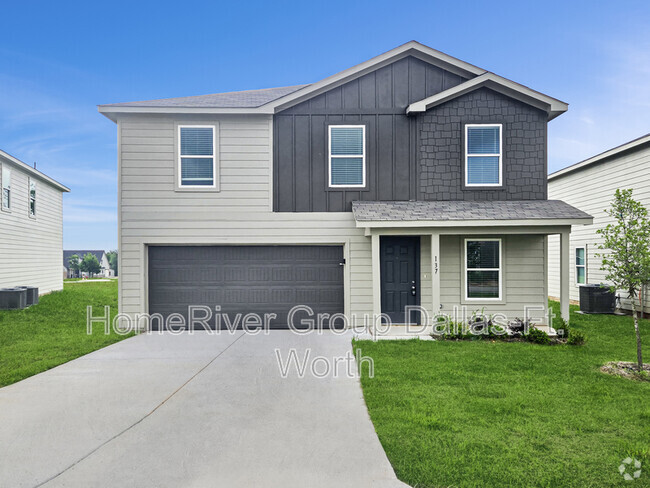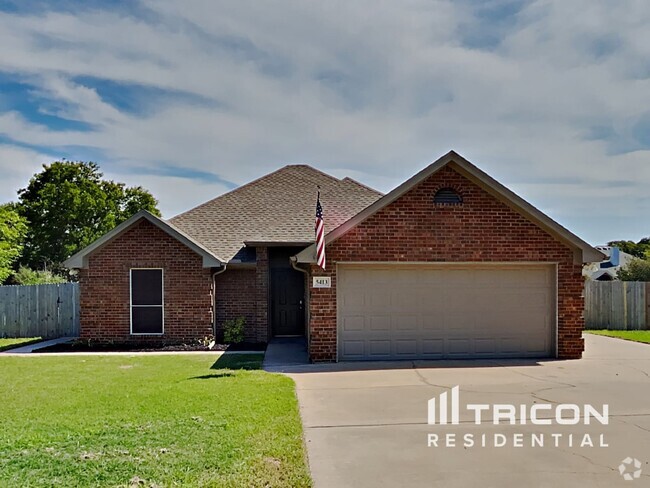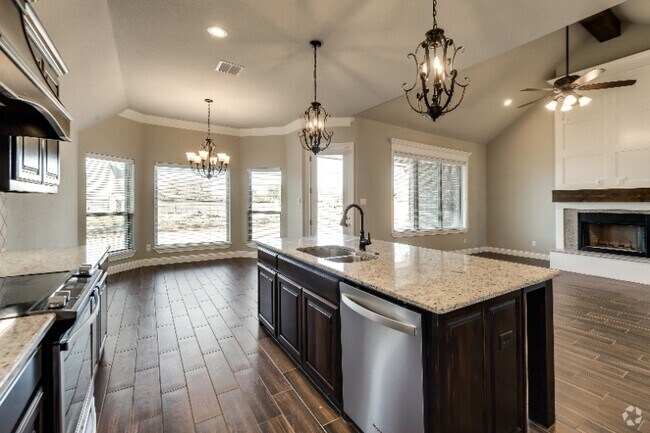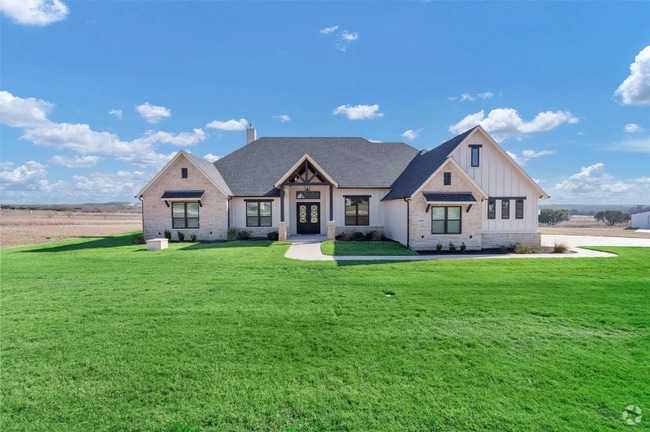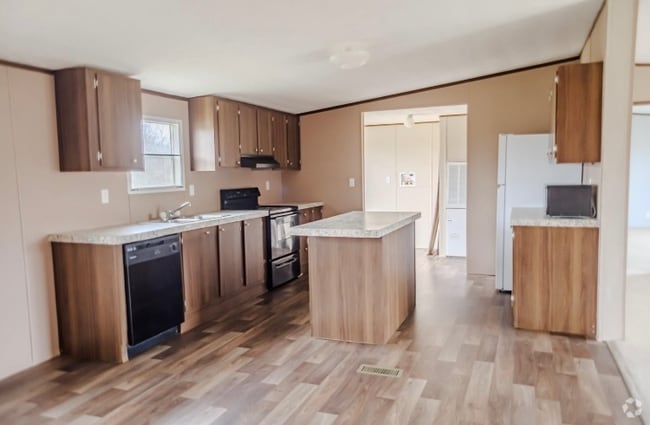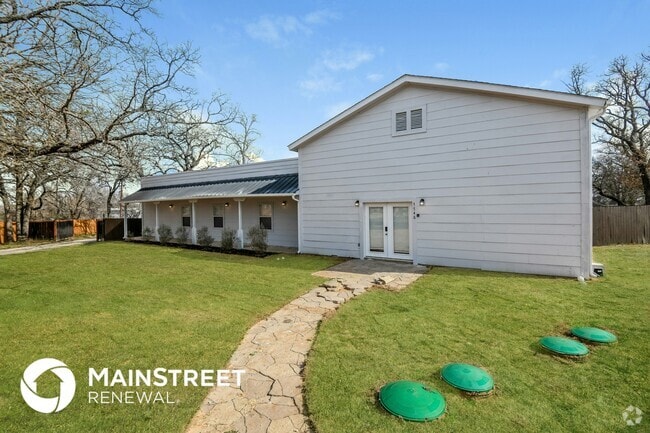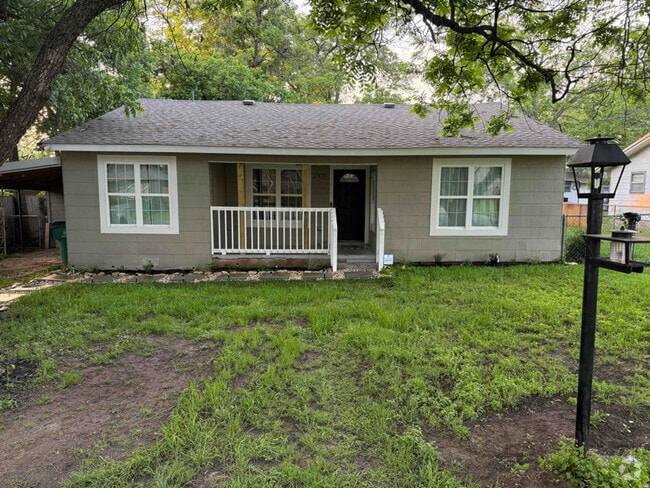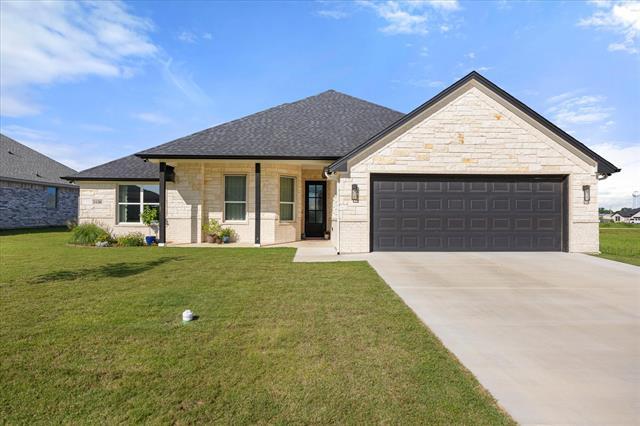1136 Wild Rose
Tolar, TX 76476
-
Bedrooms
3
-
Bathrooms
2
-
Square Feet
2,005 sq ft
-
Available
Available Jul 1
Highlights
- Open Floorplan
- Traditional Architecture
- Granite Countertops
- Covered patio or porch
- 2 Car Attached Garage
- Eat-In Kitchen

About This Home
This well maintained 3-bedroom, 2-bathroom has premium amenities throughout. Striking stone, brick exterior with black trim creates impressive curb appeal. Inside you’ll find an open floor plan, high ceilings, arched doorways, neutral color palette, and large windows for ample natural light. The heart of the home features a stunning stone gas starter fireplace and is open to the kitchen perfect for entertaining. The kitchen boasts a large pantry, lots of upper and lower cabinetry including a large island with additional storage and hidden trash drawer. The primary suite features dual sinks, dual vanity, and a dedicated makeup vanity, soaking tub, separate shower toilet area along with an expansive walk-in closet. The other bedrooms share a bath and are split from the primary. Flooring throughout includes a beautiful combination of plush carpet and elegant tile, selected for both durability and aesthetics. The combined laundry and mud room is right off the garage with built-in storage cabinets, hooks and bench storage. The garage also offers some extra storage for bikes, fridge or lawn equipment. The covered patio extends your living space outdoors and comes pre-wired with TV connections for seamless entertainment, all enclosed by attractive wood fencing for privacy. Behind this home you’ll find a green space where no homes will be built and gate access to enjoy it. This home is also being offered for sale $355,000.
1136 Wild Rose is a house located in Hood County and the 76476 ZIP Code. This area is served by the Tolar Independent attendance zone.
Home Details
Home Type
Year Built
Bedrooms and Bathrooms
Flooring
Home Design
Interior Spaces
Kitchen
Laundry
Listing and Financial Details
Lot Details
Outdoor Features
Parking
Schools
Utilities
Community Details
Overview
Pet Policy
Fees and Policies
The fees below are based on community-supplied data and may exclude additional fees and utilities.
- Dogs Allowed
-
Fees not specified
- Cats Allowed
-
Fees not specified
- Parking
-
Garage--
Contact
- Listed by Wendy Howard | Keller Williams Brazos West
- Phone Number
- Contact
-
Source
 North Texas Real Estate Information System, Inc.
North Texas Real Estate Information System, Inc.
- Air Conditioning
- Heating
- Ceiling Fans
- Double Vanities
- Fireplace
- Dishwasher
- Granite Countertops
- Pantry
- Island Kitchen
- Eat-in Kitchen
- Microwave
- Range
- Carpet
- Tile Floors
- Walk-In Closets
- Fenced Lot
| Colleges & Universities | Distance | ||
|---|---|---|---|
| Colleges & Universities | Distance | ||
| Drive: | 31 min | 23.4 mi | |
| Drive: | 49 min | 32.3 mi |
 The GreatSchools Rating helps parents compare schools within a state based on a variety of school quality indicators and provides a helpful picture of how effectively each school serves all of its students. Ratings are on a scale of 1 (below average) to 10 (above average) and can include test scores, college readiness, academic progress, advanced courses, equity, discipline and attendance data. We also advise parents to visit schools, consider other information on school performance and programs, and consider family needs as part of the school selection process.
The GreatSchools Rating helps parents compare schools within a state based on a variety of school quality indicators and provides a helpful picture of how effectively each school serves all of its students. Ratings are on a scale of 1 (below average) to 10 (above average) and can include test scores, college readiness, academic progress, advanced courses, equity, discipline and attendance data. We also advise parents to visit schools, consider other information on school performance and programs, and consider family needs as part of the school selection process.
View GreatSchools Rating Methodology
Data provided by GreatSchools.org © 2025. All rights reserved.
You May Also Like
Similar Rentals Nearby
What Are Walk Score®, Transit Score®, and Bike Score® Ratings?
Walk Score® measures the walkability of any address. Transit Score® measures access to public transit. Bike Score® measures the bikeability of any address.
What is a Sound Score Rating?
A Sound Score Rating aggregates noise caused by vehicle traffic, airplane traffic and local sources
