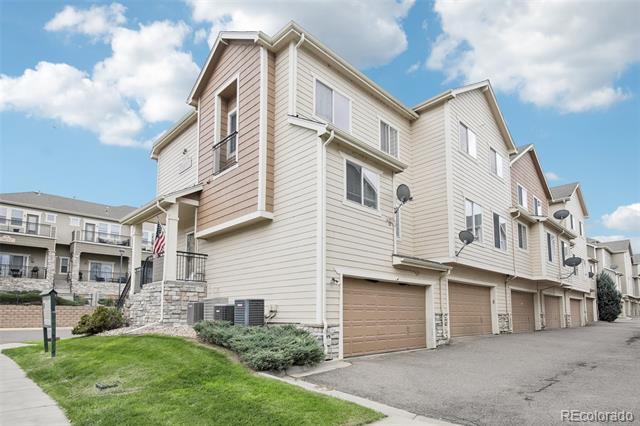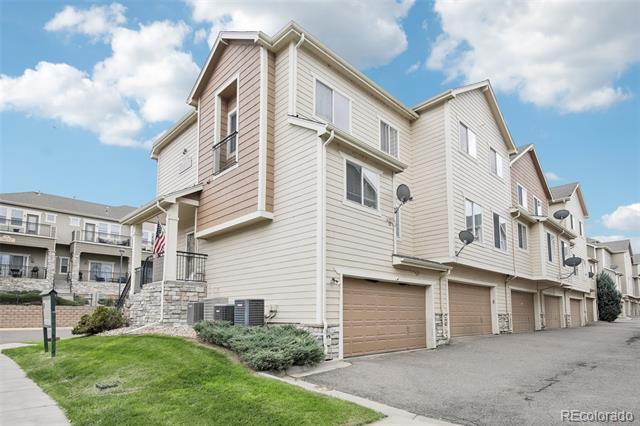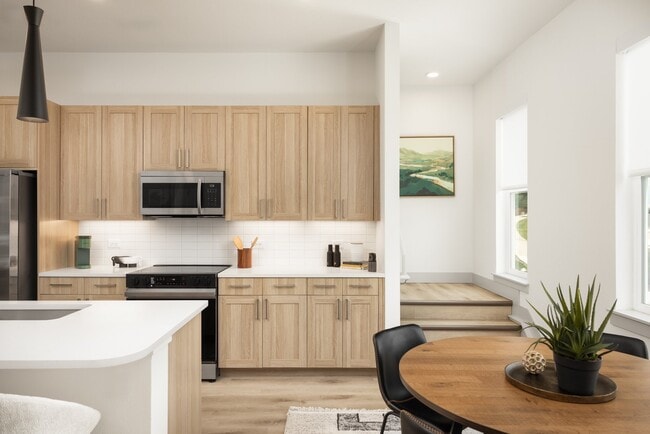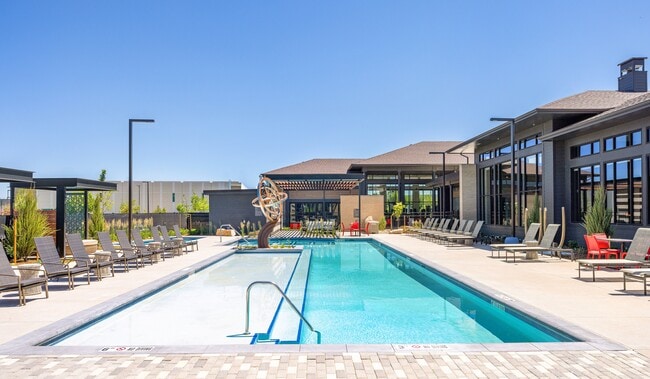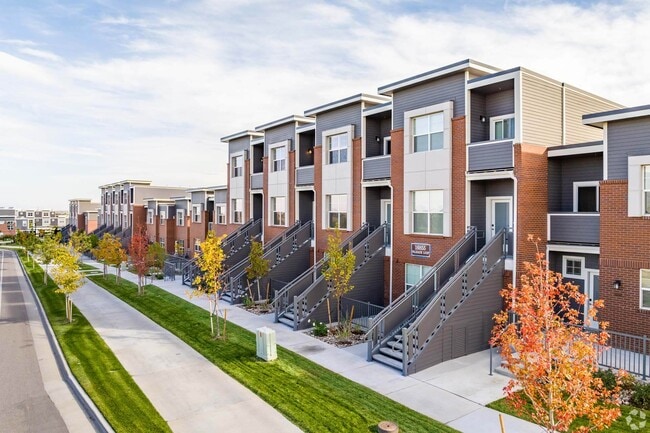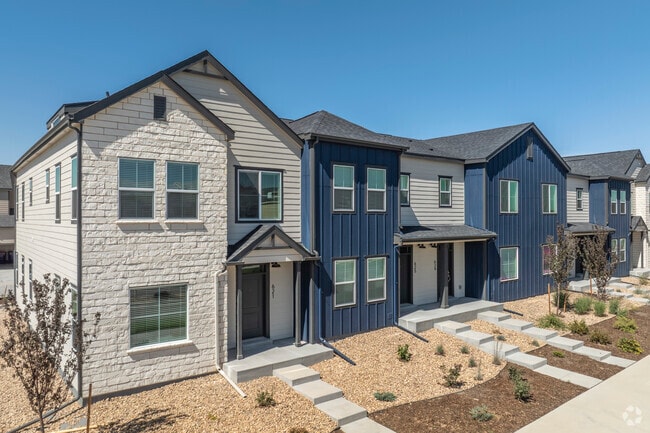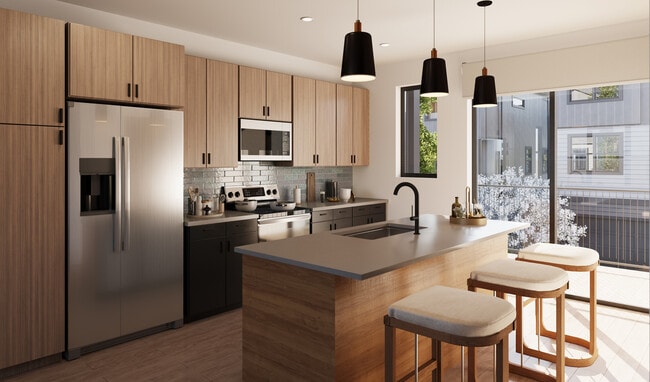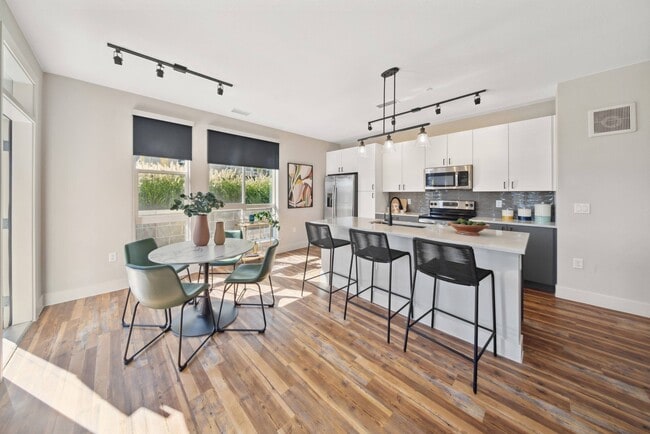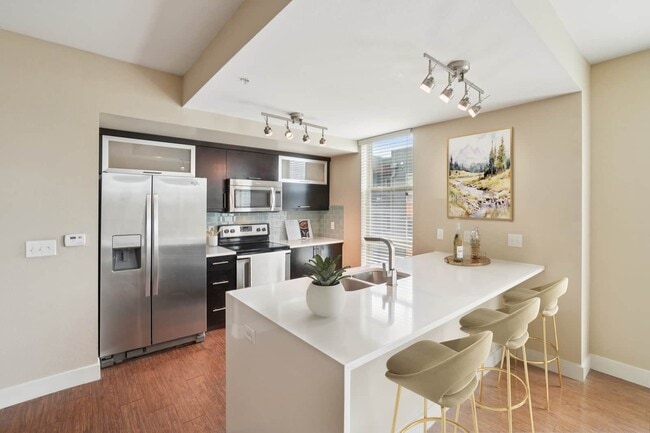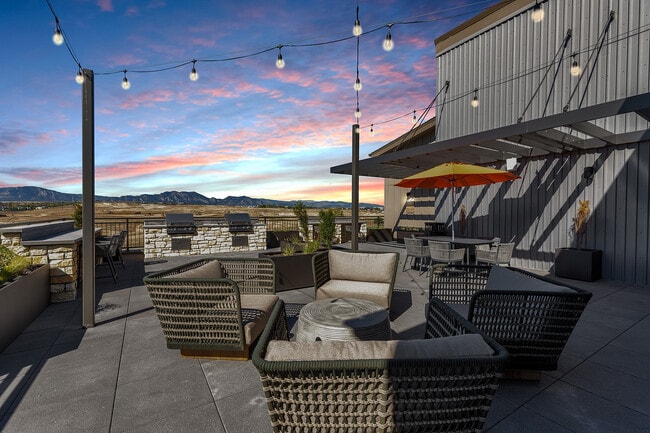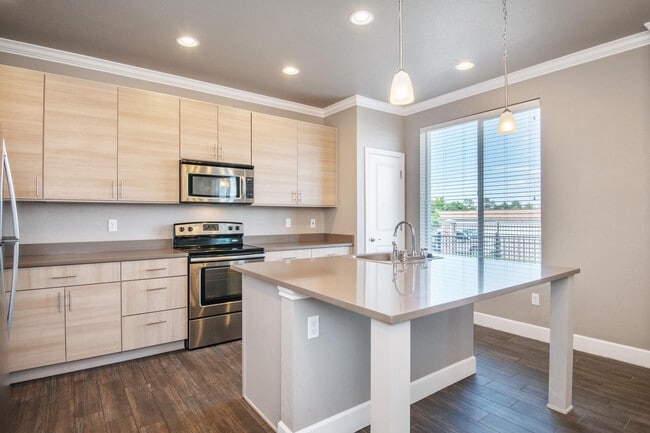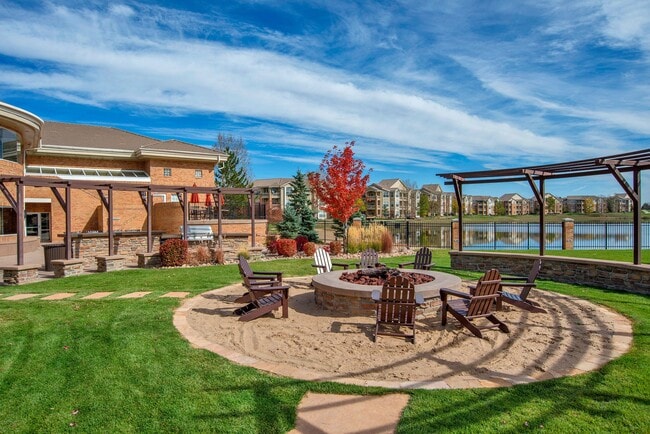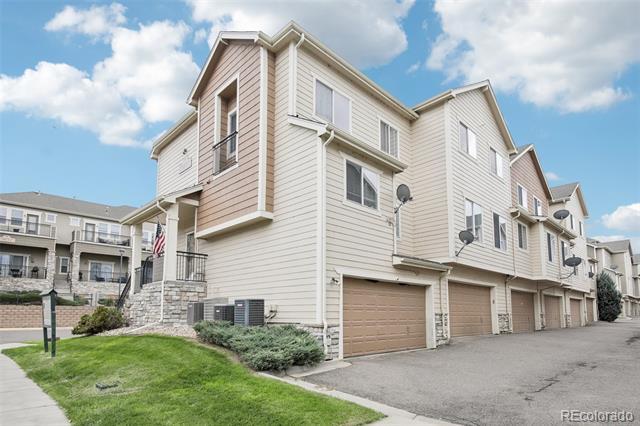11250 Florence St
Commerce City, CO 80640
-
Bedrooms
3
-
Bathrooms
2.5
-
Square Feet
1,368 sq ft
-
Available
Available Now
Highlights
- Fitness Center
- Primary Bedroom Suite
- Clubhouse
- Deck
- Contemporary Architecture
- 1 Fireplace

About This Home
NEW REMODEL THAT IS GORGEOUS! TOWNHOUSE STYLE CONDO IN PRIME COMMUNITY LOCATION!! WELL THOUGHT OUT DESIGN WELCOMES YOU AS YOU STEP INSIDE THIS END UNIT'S FOYER/MUDROOM FROM THE TWO CAR GARAGE. THE LOWER LEVEL HAS A NON CONVENTIONAL BEDROOM OR OFFICE. MAKE YOUR WAY UP TO THE MAIN LEVEL THAT INCLUDES A GORGEOUS KITCHEN WITH TONS OF CABINETS, CORIAN COUNTERTOPS, ISLAND/BREAKFAST BAR AND STAINLESS-STEEL APPLIANCES, SPACIOUS DINING ROOM, LIVING ROOM WITH WALK-OUT BALCONY AND POWDER BATH. CHECK OUT THE GENEROUS PRIMARY SUITE COMPLETE WITH 5-PIECE BATH, WALK-IN CLOSET AND BALCONY OVERLOOKING COURTYARD, AN ADDITIONAL BEDROOM, FULL BATH AND LAUNDRY FINISH OUT THE 3RD FLOOR. LIGHT BRIGHT AND OPEN FLOOR PLAN, GREAT COMMUNITY AMMENITIES AND QUICK ACCESS TO HIGHWAYS, DIA, SHOPPING, RESTAURANTS AND MORE! Townhouse MLS# 4992275
11250 Florence St is a townhome located in Adams County and the 80640 ZIP Code. This area is served by the School District 27j attendance zone.
Home Details
Home Type
Year Built
Bedrooms and Bathrooms
Home Design
Interior Spaces
Kitchen
Laundry
Listing and Financial Details
Location
Lot Details
Outdoor Features
Parking
Schools
Utilities
Community Details
Amenities
Overview
Pet Policy
Recreation
Fees and Policies
The fees below are based on community-supplied data and may exclude additional fees and utilities.
- One-Time Basics
- Due at Application
- Application Fee Per Applicant$60
- Due at Move-In
- Security Deposit - Refundable$2,400
- Due at Application
Property Fee Disclaimer: Based on community-supplied data and independent market research. Subject to change without notice. May exclude fees for mandatory or optional services and usage-based utilities.
Contact
- Listed by Kathleen Worley | ALPHA DIMENSION PROPERTIES INC
- Phone Number
- Contact
-
Source
 REcolorado®
REcolorado®
- Dishwasher
- Balcony
Located about nine miles northeast of Denver, Commerce City is a growing, dynamic suburb home to industry, agriculture, and outdoor recreation. Commerce City contains the nation’s largest urban wildlife refuge, the Rocky Mountain Arsenal National Wildlife Refuge, where visitors can spot all kinds of wildlife, such as bison, owls, bald eagles, and mule deer.
Commerce City residents enjoy access to 840 acres of open space and parks as well as 25 miles of trails. Options for outdoor activities are endless at Commerce City’s Pioneer Park and Fairfax Park in addition to the nearby Barr Lake State Park and the South Platte River.
Sports enthusiasts rejoice in seeing Colorado Rapids Major League Soccer Club play at the expansive Dick’s Sporting Goods Park and practicing their golf swings at the championship Buffalo Run Golf Course.
Learn more about living in Commerce City| Colleges & Universities | Distance | ||
|---|---|---|---|
| Colleges & Universities | Distance | ||
| Drive: | 13 min | 8.4 mi | |
| Drive: | 21 min | 11.0 mi | |
| Drive: | 18 min | 12.7 mi | |
| Drive: | 25 min | 18.0 mi |
 The GreatSchools Rating helps parents compare schools within a state based on a variety of school quality indicators and provides a helpful picture of how effectively each school serves all of its students. Ratings are on a scale of 1 (below average) to 10 (above average) and can include test scores, college readiness, academic progress, advanced courses, equity, discipline and attendance data. We also advise parents to visit schools, consider other information on school performance and programs, and consider family needs as part of the school selection process.
The GreatSchools Rating helps parents compare schools within a state based on a variety of school quality indicators and provides a helpful picture of how effectively each school serves all of its students. Ratings are on a scale of 1 (below average) to 10 (above average) and can include test scores, college readiness, academic progress, advanced courses, equity, discipline and attendance data. We also advise parents to visit schools, consider other information on school performance and programs, and consider family needs as part of the school selection process.
View GreatSchools Rating Methodology
Data provided by GreatSchools.org © 2025. All rights reserved.
Transportation options available in Commerce City include Peoria Station, located 14.4 miles from 11250 Florence St. 11250 Florence St is near Denver International, located 19.4 miles or 25 minutes away.
| Transit / Subway | Distance | ||
|---|---|---|---|
| Transit / Subway | Distance | ||
| Drive: | 22 min | 14.4 mi |
| Commuter Rail | Distance | ||
|---|---|---|---|
| Commuter Rail | Distance | ||
| Drive: | 10 min | 5.0 mi | |
| Drive: | 12 min | 6.5 mi | |
| Drive: | 13 min | 6.7 mi | |
| Drive: | 13 min | 6.8 mi | |
| Drive: | 13 min | 7.1 mi |
| Airports | Distance | ||
|---|---|---|---|
| Airports | Distance | ||
|
Denver International
|
Drive: | 25 min | 19.4 mi |
Time and distance from 11250 Florence St.
| Shopping Centers | Distance | ||
|---|---|---|---|
| Shopping Centers | Distance | ||
| Drive: | 4 min | 1.8 mi | |
| Drive: | 7 min | 3.3 mi | |
| Drive: | 9 min | 4.5 mi |
| Parks and Recreation | Distance | ||
|---|---|---|---|
| Parks and Recreation | Distance | ||
|
Barr Lake State Park
|
Drive: | 17 min | 10.2 mi |
|
Rocky Mountain Arsenal National Wildlife Refuge
|
Drive: | 19 min | 12.5 mi |
|
Bluff Lake Nature Center
|
Drive: | 22 min | 14.8 mi |
| Hospitals | Distance | ||
|---|---|---|---|
| Hospitals | Distance | ||
| Drive: | 14 min | 8.4 mi | |
| Drive: | 16 min | 8.6 mi | |
| Drive: | 20 min | 13.7 mi |
| Military Bases | Distance | ||
|---|---|---|---|
| Military Bases | Distance | ||
| Drive: | 51 min | 25.9 mi | |
| Drive: | 99 min | 75.3 mi | |
| Drive: | 108 min | 85.0 mi |
You May Also Like
Applicant has the right to provide the property manager or owner with a Portable Tenant Screening Report (PTSR) that is not more than 30 days old, as defined in § 38-12-902(2.5), Colorado Revised Statutes; and 2) if Applicant provides the property manager or owner with a PTSR, the property manager or owner is prohibited from: a) charging Applicant a rental application fee; or b) charging Applicant a fee for the property manager or owner to access or use the PTSR.
Similar Rentals Nearby
What Are Walk Score®, Transit Score®, and Bike Score® Ratings?
Walk Score® measures the walkability of any address. Transit Score® measures access to public transit. Bike Score® measures the bikeability of any address.
What is a Sound Score Rating?
A Sound Score Rating aggregates noise caused by vehicle traffic, airplane traffic and local sources
