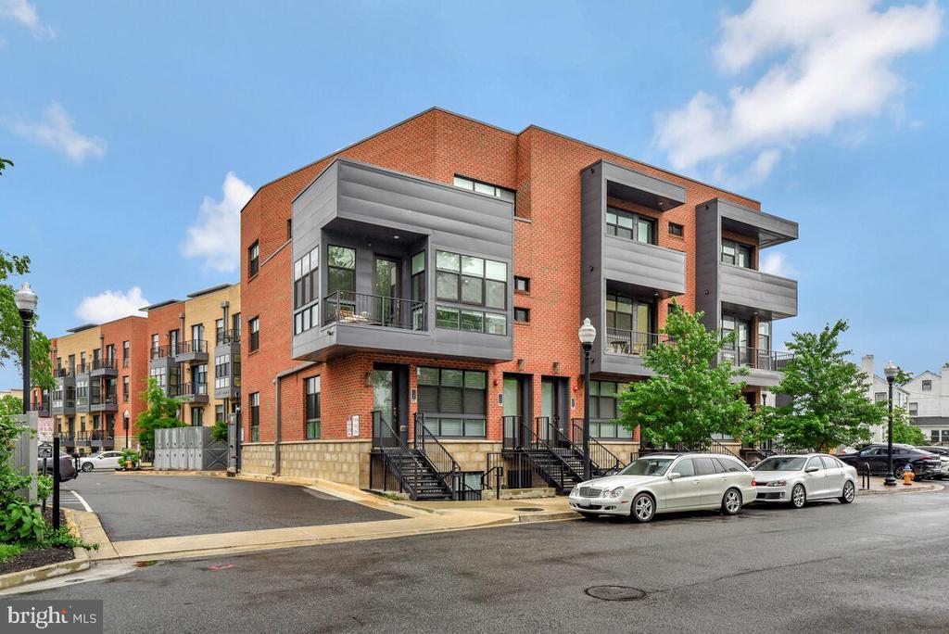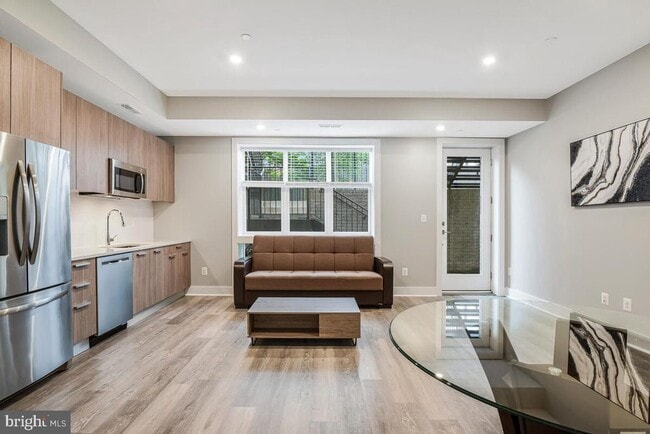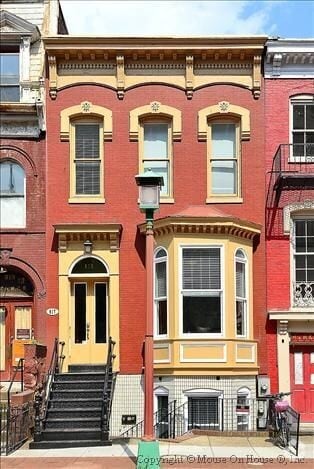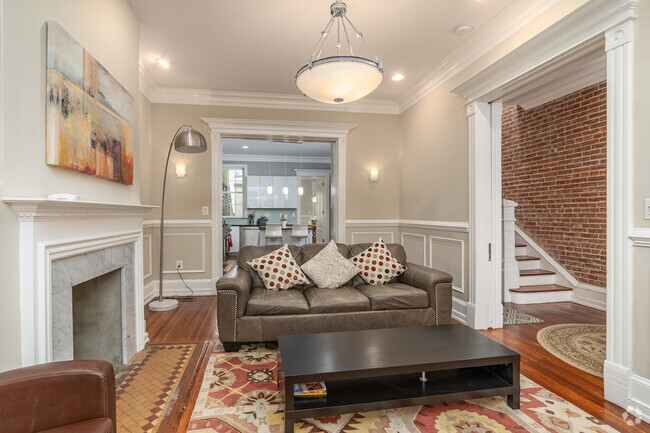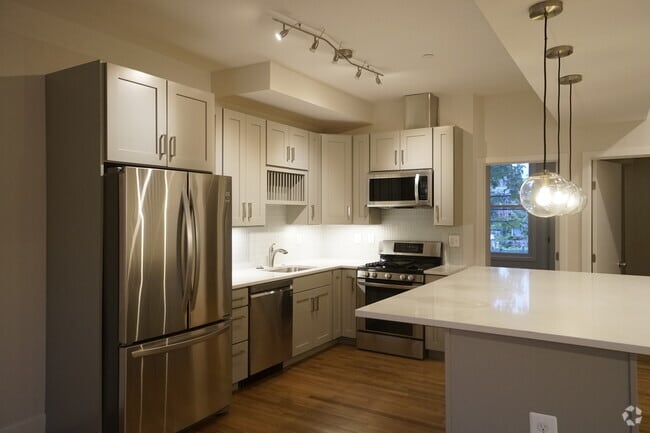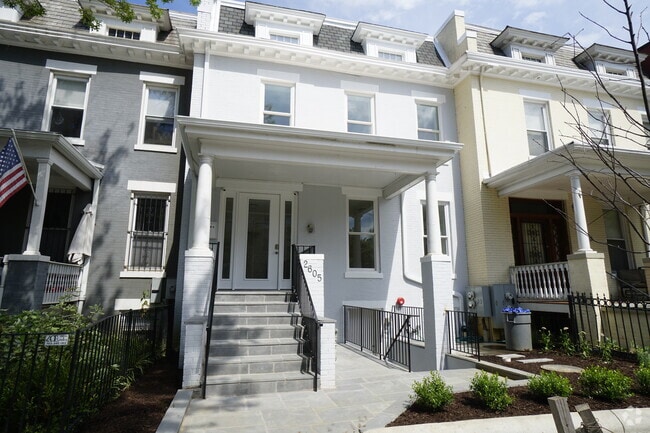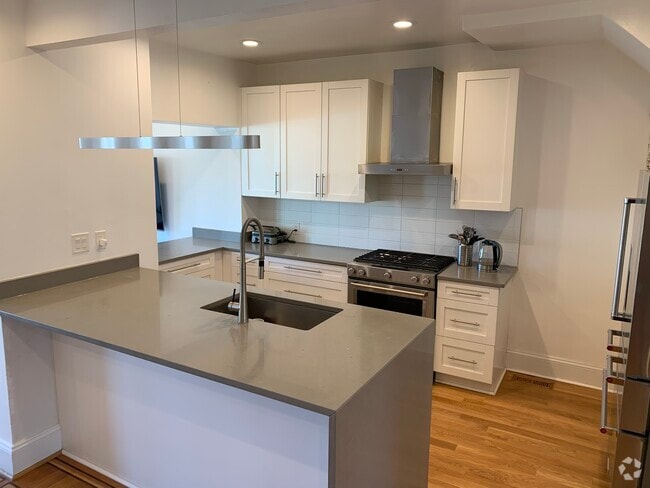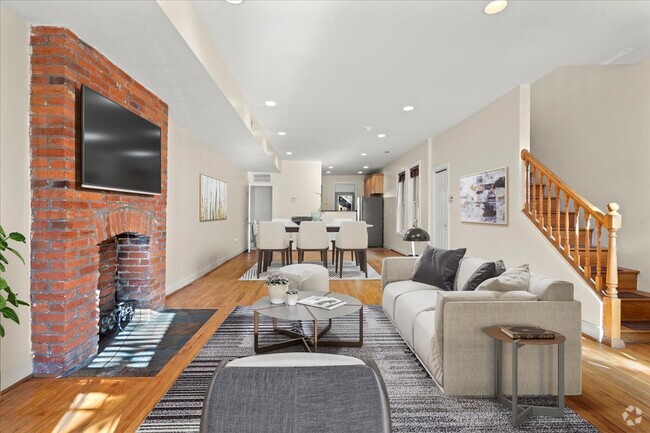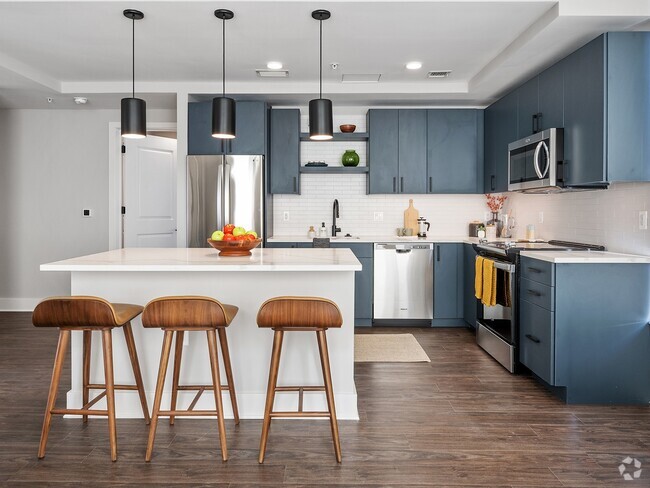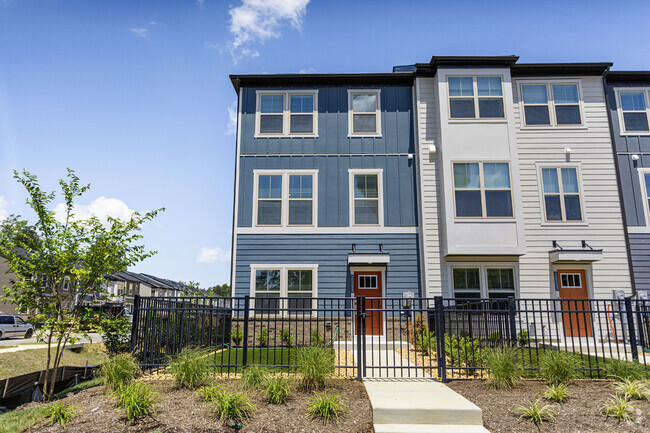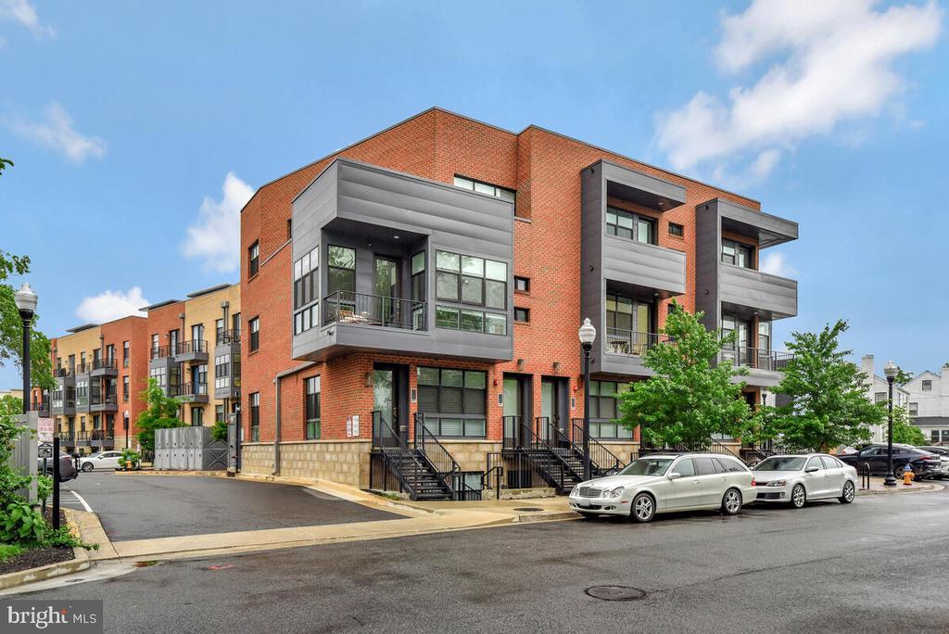1122 S Highland St
Arlington, VA 22204
-
Bedrooms
4
-
Bathrooms
3
-
Square Feet
--
-
Available
Available Now
Highlights
- Gourmet Kitchen
- Open Floorplan
- Contemporary Architecture
- Main Floor Bedroom
- Ceiling height of 9 feet or more
- Combination Kitchen and Living

About This Home
Discover stylish, modern living just minutes from the Pentagon, top shopping, dining, and entertainment. Built in 2021, this nearly new home offers an open-concept layout with sleek finishes, expansive windows, and two private outdoor spaces—perfect for relaxing or entertaining. Inside, enjoy two spacious living areas, a well-appointed kitchen-family room combo, and abundant natural light that creates a bright, airy atmosphere. Custom closets and generous storage add convenience, while clean lines and modern design offer a polished, move-in-ready space. With excellent transit options and a high walk score, everything you need is right at your doorstep. This thoughtfully designed home is ideal for both everyday comfort and stylish living. Schedule your private tour today and make it yours.
1122 S Highland St is a townhome located in Arlington County and the 22204 ZIP Code. This area is served by the Arlington County Public Schools attendance zone.
Home Details
Home Type
Year Built
Accessible Home Design
Bedrooms and Bathrooms
Home Design
Home Security
Interior Spaces
Kitchen
Laundry
Listing and Financial Details
Lot Details
Parking
Utilities
Community Details
Amenities
Overview
Pet Policy
Contact
- Listed by Ernestine J Wilson | Ernestine J. Wilson Real Estate LLC
- Phone Number
- Contact
-
Source
 Bright MLS, Inc.
Bright MLS, Inc.
- Dishwasher
The community of Douglas Park sits in southern Arlington, just seven miles from the center of Washington DC. As you walk the streets of the neighborhood, expect to see historicColonial-style homes intertwined with recently constructed buildings. The grid design of the neighborhood makes traveling throughout the area easy. Cape Cod homes and Victorian-style dwellings sit on almost every street, while restaurants and shops line Campbell Avenue and Columbia Pike. Parks are within walking distance and commuting to Washington DC remains simple because of the Henry G. Shirley Memorial Highway that crosses over the Potomac River.
Learn more about living in Douglas Park| Colleges & Universities | Distance | ||
|---|---|---|---|
| Colleges & Universities | Distance | ||
| Drive: | 6 min | 2.5 mi | |
| Drive: | 8 min | 3.0 mi | |
| Drive: | 12 min | 4.7 mi | |
| Drive: | 10 min | 4.9 mi |
 The GreatSchools Rating helps parents compare schools within a state based on a variety of school quality indicators and provides a helpful picture of how effectively each school serves all of its students. Ratings are on a scale of 1 (below average) to 10 (above average) and can include test scores, college readiness, academic progress, advanced courses, equity, discipline and attendance data. We also advise parents to visit schools, consider other information on school performance and programs, and consider family needs as part of the school selection process.
The GreatSchools Rating helps parents compare schools within a state based on a variety of school quality indicators and provides a helpful picture of how effectively each school serves all of its students. Ratings are on a scale of 1 (below average) to 10 (above average) and can include test scores, college readiness, academic progress, advanced courses, equity, discipline and attendance data. We also advise parents to visit schools, consider other information on school performance and programs, and consider family needs as part of the school selection process.
View GreatSchools Rating Methodology
Data provided by GreatSchools.org © 2025. All rights reserved.
Transportation options available in Arlington include Pentagon City, located 2.0 miles from 1122 S Highland St. 1122 S Highland St is near Ronald Reagan Washington Ntl, located 4.3 miles or 10 minutes away, and Washington Dulles International, located 24.0 miles or 41 minutes away.
| Transit / Subway | Distance | ||
|---|---|---|---|
| Transit / Subway | Distance | ||
|
|
Drive: | 5 min | 2.0 mi |
|
|
Drive: | 7 min | 2.3 mi |
|
|
Drive: | 7 min | 2.3 mi |
|
|
Drive: | 6 min | 2.5 mi |
|
|
Drive: | 6 min | 2.7 mi |
| Commuter Rail | Distance | ||
|---|---|---|---|
| Commuter Rail | Distance | ||
|
|
Drive: | 7 min | 2.8 mi |
|
|
Drive: | 9 min | 4.7 mi |
|
|
Drive: | 9 min | 4.7 mi |
|
|
Drive: | 12 min | 5.0 mi |
|
|
Drive: | 12 min | 5.0 mi |
| Airports | Distance | ||
|---|---|---|---|
| Airports | Distance | ||
|
Ronald Reagan Washington Ntl
|
Drive: | 10 min | 4.3 mi |
|
Washington Dulles International
|
Drive: | 41 min | 24.0 mi |
Time and distance from 1122 S Highland St.
| Shopping Centers | Distance | ||
|---|---|---|---|
| Shopping Centers | Distance | ||
| Walk: | 5 min | 0.3 mi | |
| Walk: | 6 min | 0.4 mi | |
| Walk: | 8 min | 0.4 mi |
| Parks and Recreation | Distance | ||
|---|---|---|---|
| Parks and Recreation | Distance | ||
|
Douglas Park
|
Walk: | 18 min | 1.0 mi |
|
Shirlington Park
|
Drive: | 4 min | 1.4 mi |
|
Lucky Run Park
|
Drive: | 4 min | 1.6 mi |
|
Allie S. Freed Park
|
Drive: | 5 min | 2.0 mi |
|
Glencarlyn Park
|
Drive: | 9 min | 3.5 mi |
| Hospitals | Distance | ||
|---|---|---|---|
| Hospitals | Distance | ||
| Drive: | 8 min | 3.0 mi | |
| Drive: | 8 min | 3.4 mi | |
| Drive: | 9 min | 3.4 mi |
You May Also Like
Similar Rentals Nearby
What Are Walk Score®, Transit Score®, and Bike Score® Ratings?
Walk Score® measures the walkability of any address. Transit Score® measures access to public transit. Bike Score® measures the bikeability of any address.
What is a Sound Score Rating?
A Sound Score Rating aggregates noise caused by vehicle traffic, airplane traffic and local sources
