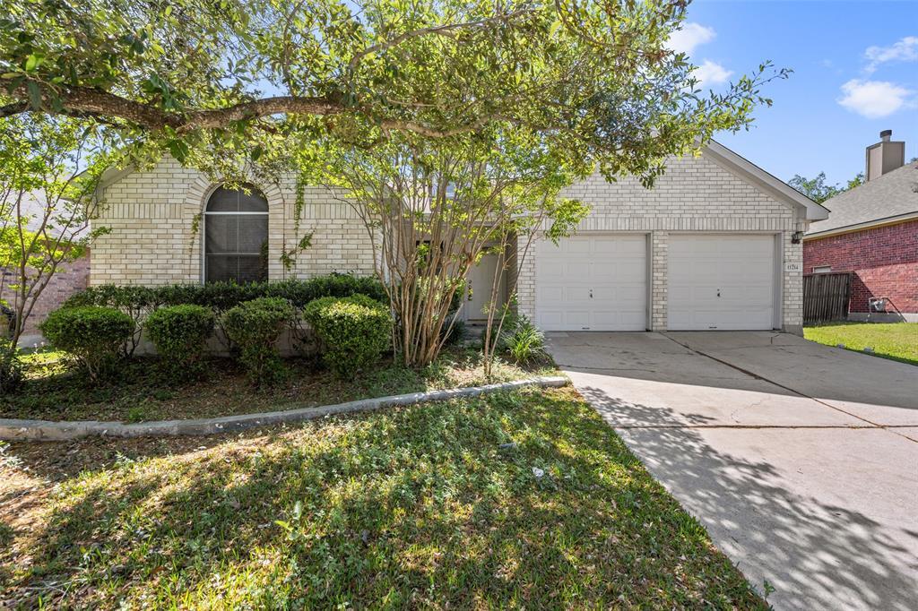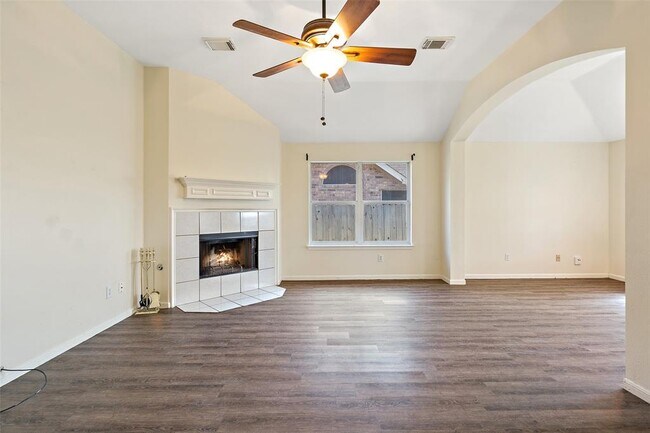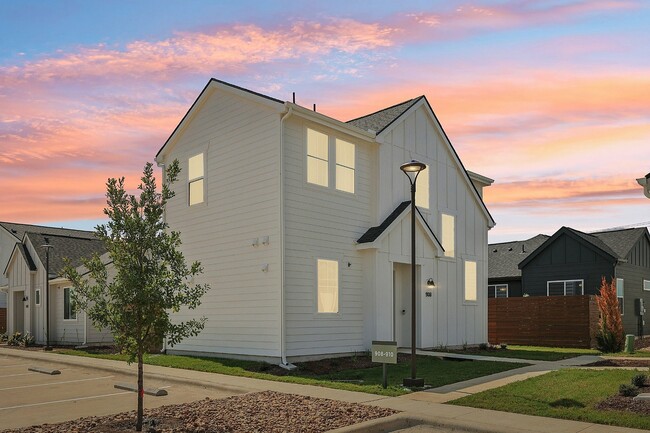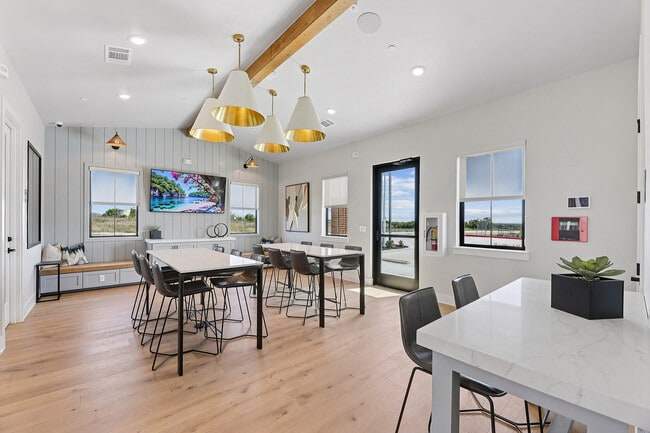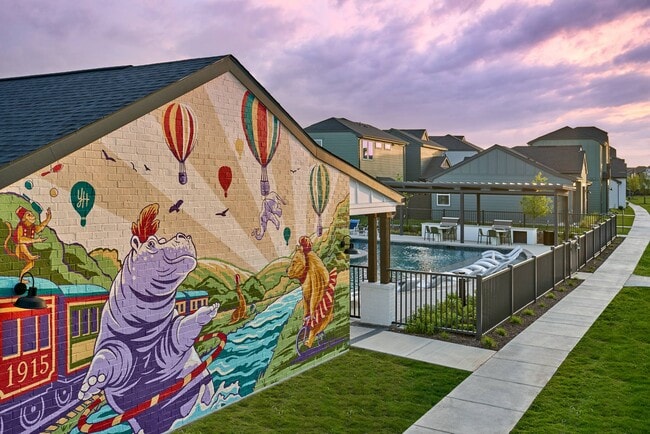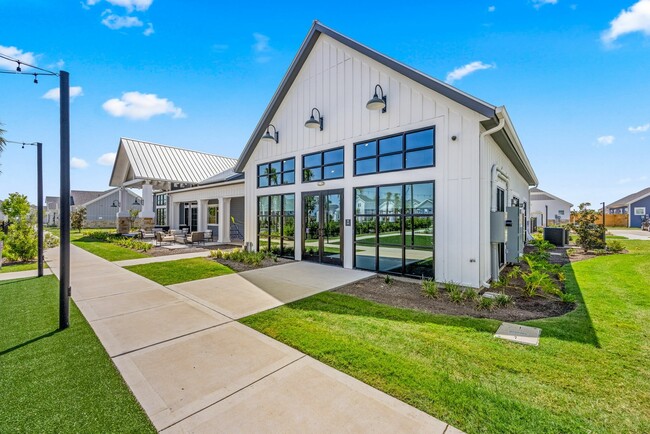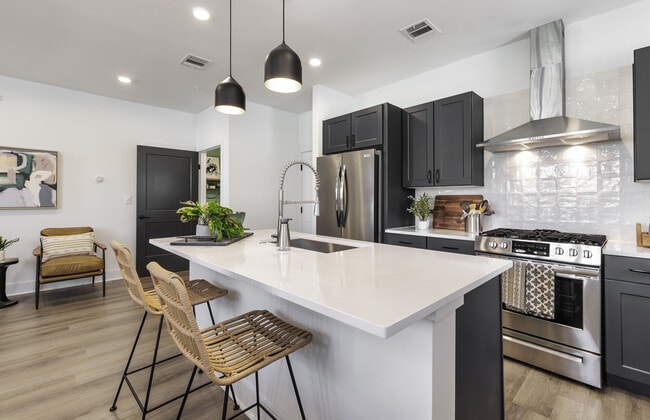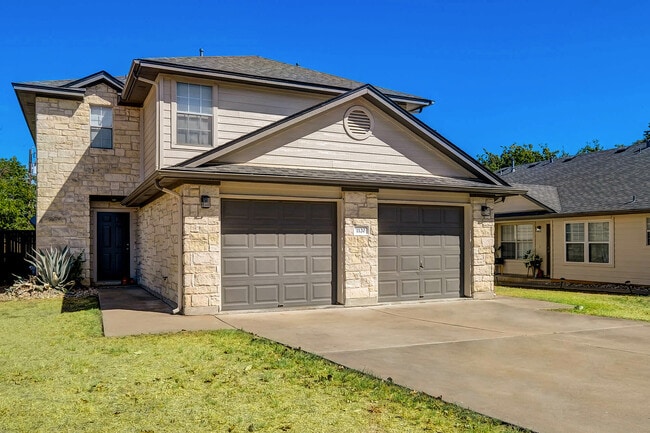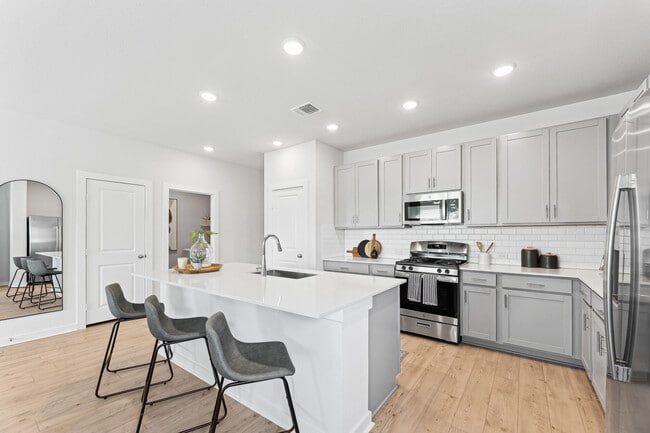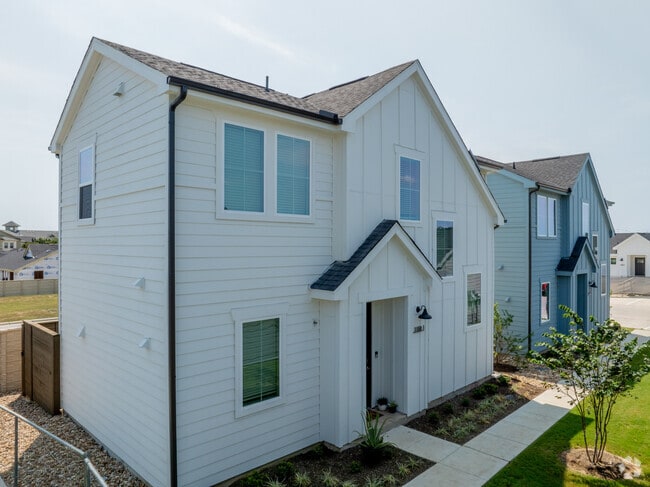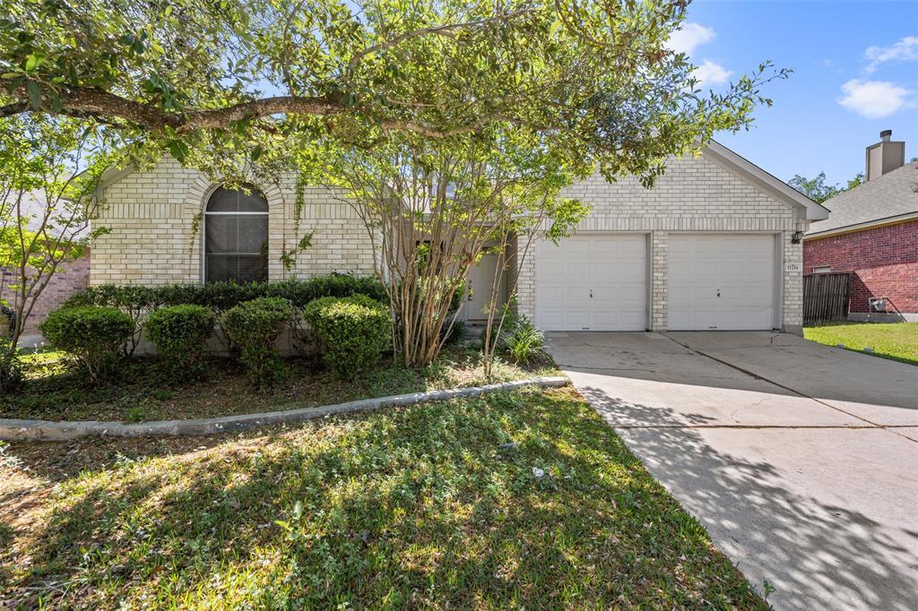11214 Amaranth Ln
Austin, TX 78754
-
Bedrooms
3
-
Bathrooms
2
-
Square Feet
1,571 sq ft
-
Available
Available Now
Highlights
- Eat-In Kitchen
- Accessible Doors
- Tile Flooring
- 1-Story Property
- Arbor
- Central Heating and Cooling System

About This Home
Beautiful 3-bed 3-bath home. Beautiful stone exterior with well kept landscaping out front. Bright natural lighting and high arched entryways and ceilings throughout. Large kitchen with plenty of cabinet and counter space. Have room for a table to look out the windows into the backyard. Enjoy a warm and cozy fireplace in your spacious living room. The living room flows into the formal dining room. The master bedroom has high vaulted ceilings and your own private bathroom. The master bathroom features a soak-in tub, dual vanities and a walk-in shower. The secondary bedrooms are spacious and can be used for whatever your needs are. Step out onto the covered back patio and enjoy your large fenced in backyard. Plenty of room for a fire pit or grill. Perfect for entertaining. Conveniently near local shops, restaurants and more! Requirements: * Application fees are non-refundable. Best qualified applicant * Income 3 times the monthly rent * No evictions, severe criminal records, or public records * Credit score +620 * Collections, delayed payment history, or past-due payments may result in disqualification. * 2 pets limit * Pet policy per pet: $500 deposit and $50 monthly rent * Occupants over 18 must apply * Missing applications or documents (for any reason) may result in disqualification
11214 Amaranth Ln is a house located in Travis County and the 78754 ZIP Code. This area is served by the Manor Independent attendance zone.
Home Details
Home Type
Year Built
Accessible Home Design
Bedrooms and Bathrooms
Flooring
Home Design
Interior Spaces
Kitchen
Listing and Financial Details
Lot Details
Outdoor Features
Parking
Schools
Utilities
Community Details
Overview
Pet Policy
Fees and Policies
The fees below are based on community-supplied data and may exclude additional fees and utilities.
- Dogs Allowed
-
Fees not specified
- Cats Allowed
-
Fees not specified
Contact
- Listed by Karin Howard | Compass RE Texas, LLc
- Phone Number
- Contact
-
Source
 Austin Board of REALTORS®
Austin Board of REALTORS®
- Microwave
- Carpet
- Tile Floors
Just over 12 miles northeast of Downtown Austin via the I-35 lies Harris Branch, a sprawling suburb that offers lots of space and tranquility despite being just 20 minutes from the heart of the city.
Harris Branch exhibits the classic phrase “everything is bigger in Texas,” with large lawns and expansive green space throughout the area. Just off of Harris Branch Parkway — the main thoroughfare — you’ll find Liz’s Grill, a popular neighborhood spot for tacos. Just south of the community is Walter E. Long Park and Lake. The park serves as a popular venue for markets and concerts, while the lake makes for a relaxing afternoon away from your apartment or house.
If you’re not one for golfing or boating, you’ll have more luck with the nightlife and food scene in Austin, luckily the amenities of the city are well within reach.
Learn more about living in Harris Branch| Colleges & Universities | Distance | ||
|---|---|---|---|
| Colleges & Universities | Distance | ||
| Drive: | 16 min | 8.9 mi | |
| Drive: | 17 min | 9.4 mi | |
| Drive: | 15 min | 9.8 mi | |
| Drive: | 19 min | 12.3 mi |
 The GreatSchools Rating helps parents compare schools within a state based on a variety of school quality indicators and provides a helpful picture of how effectively each school serves all of its students. Ratings are on a scale of 1 (below average) to 10 (above average) and can include test scores, college readiness, academic progress, advanced courses, equity, discipline and attendance data. We also advise parents to visit schools, consider other information on school performance and programs, and consider family needs as part of the school selection process.
The GreatSchools Rating helps parents compare schools within a state based on a variety of school quality indicators and provides a helpful picture of how effectively each school serves all of its students. Ratings are on a scale of 1 (below average) to 10 (above average) and can include test scores, college readiness, academic progress, advanced courses, equity, discipline and attendance data. We also advise parents to visit schools, consider other information on school performance and programs, and consider family needs as part of the school selection process.
View GreatSchools Rating Methodology
Data provided by GreatSchools.org © 2025. All rights reserved.
Transportation options available in Austin include Highland Station, located 7.5 miles from 11214 Amaranth Ln. 11214 Amaranth Ln is near Austin-Bergstrom International, located 19.5 miles or 29 minutes away.
| Transit / Subway | Distance | ||
|---|---|---|---|
| Transit / Subway | Distance | ||
| Drive: | 11 min | 7.5 mi | |
| Drive: | 13 min | 8.5 mi | |
| Drive: | 16 min | 8.9 mi | |
| Drive: | 17 min | 9.3 mi | |
| Drive: | 17 min | 10.6 mi |
| Commuter Rail | Distance | ||
|---|---|---|---|
| Commuter Rail | Distance | ||
|
|
Drive: | 20 min | 12.5 mi |
|
|
Drive: | 33 min | 25.6 mi |
| Airports | Distance | ||
|---|---|---|---|
| Airports | Distance | ||
|
Austin-Bergstrom International
|
Drive: | 29 min | 19.5 mi |
Time and distance from 11214 Amaranth Ln.
| Shopping Centers | Distance | ||
|---|---|---|---|
| Shopping Centers | Distance | ||
| Drive: | 3 min | 1.6 mi | |
| Drive: | 6 min | 2.6 mi | |
| Drive: | 6 min | 3.1 mi |
| Parks and Recreation | Distance | ||
|---|---|---|---|
| Parks and Recreation | Distance | ||
|
Jourdan-Bachman Pioneer Farms
|
Drive: | 10 min | 4.3 mi |
|
Copperfield Nature Trail and Park
|
Drive: | 8 min | 4.6 mi |
|
Walter E. Long Park
|
Drive: | 11 min | 5.7 mi |
|
Walnut Creek Park
|
Drive: | 12 min | 7.1 mi |
|
Thinkery
|
Drive: | 14 min | 7.6 mi |
| Hospitals | Distance | ||
|---|---|---|---|
| Hospitals | Distance | ||
| Drive: | 9 min | 5.1 mi | |
| Drive: | 13 min | 7.4 mi | |
| Drive: | 14 min | 9.7 mi |
| Military Bases | Distance | ||
|---|---|---|---|
| Military Bases | Distance | ||
| Drive: | 84 min | 69.8 mi | |
| Drive: | 94 min | 76.6 mi |
You May Also Like
Similar Rentals Nearby
-
-
-
-
-
-
-
-
1 / 23
-
-
What Are Walk Score®, Transit Score®, and Bike Score® Ratings?
Walk Score® measures the walkability of any address. Transit Score® measures access to public transit. Bike Score® measures the bikeability of any address.
What is a Sound Score Rating?
A Sound Score Rating aggregates noise caused by vehicle traffic, airplane traffic and local sources
