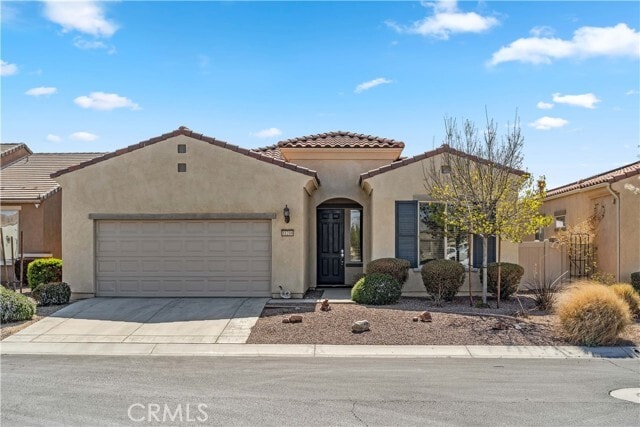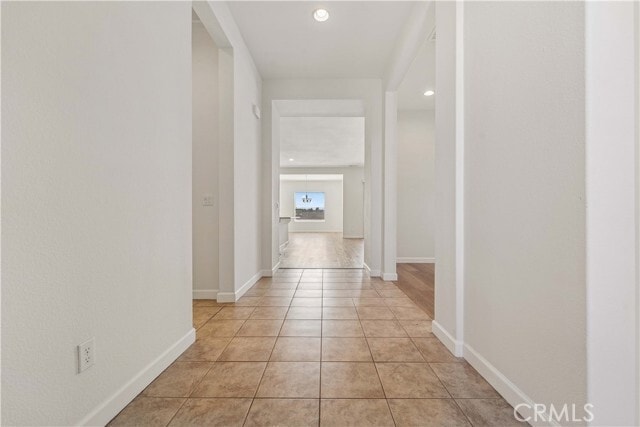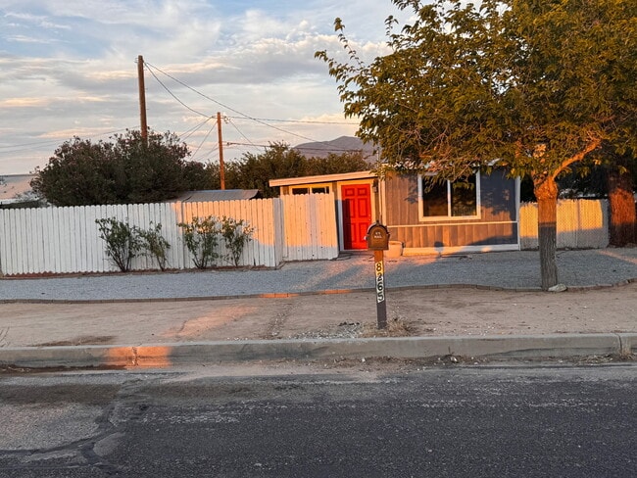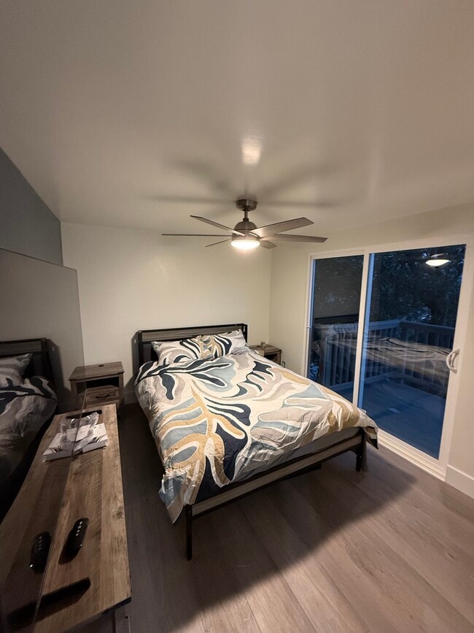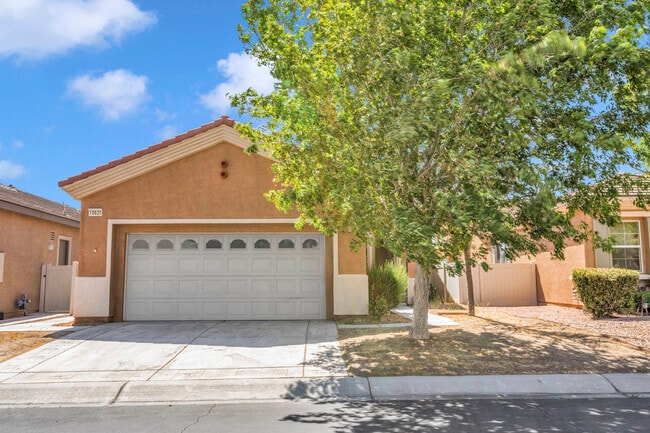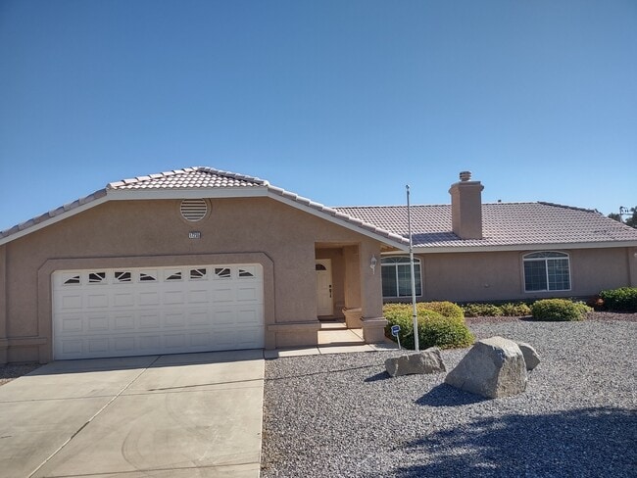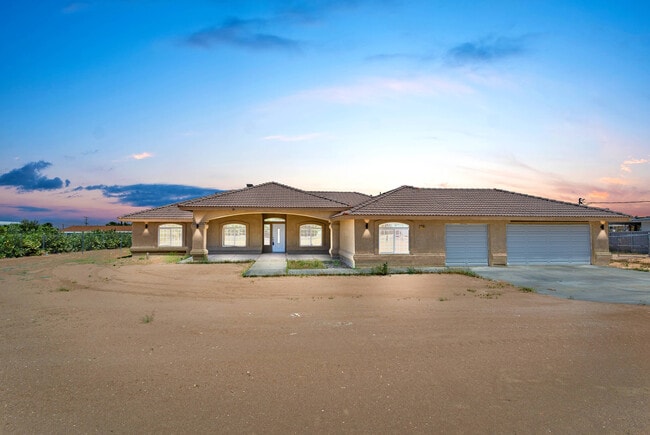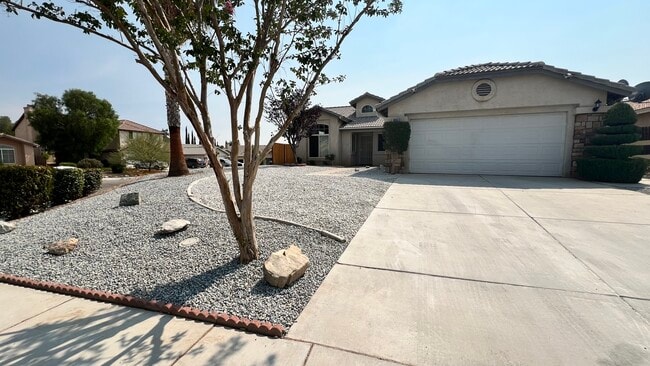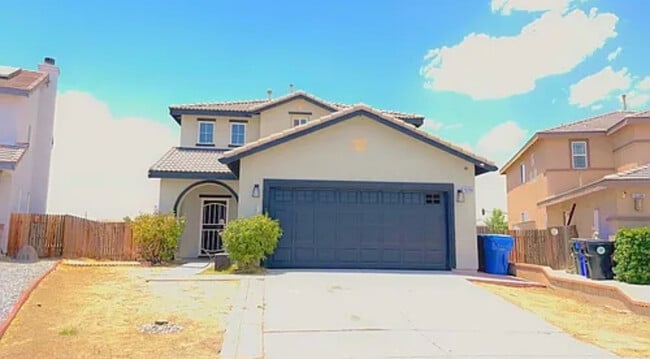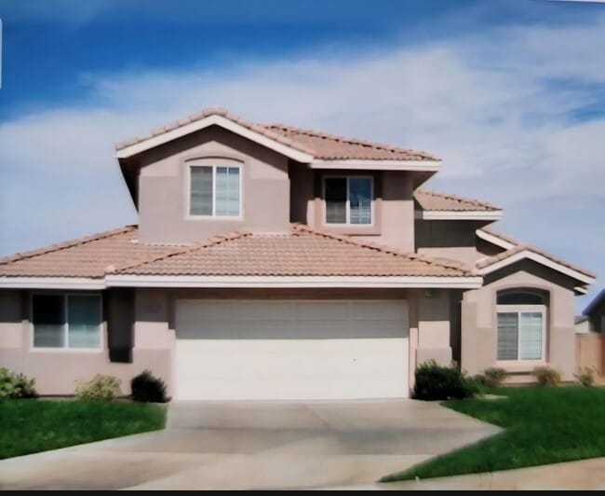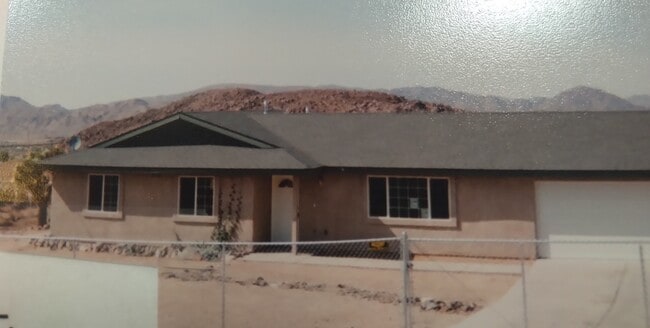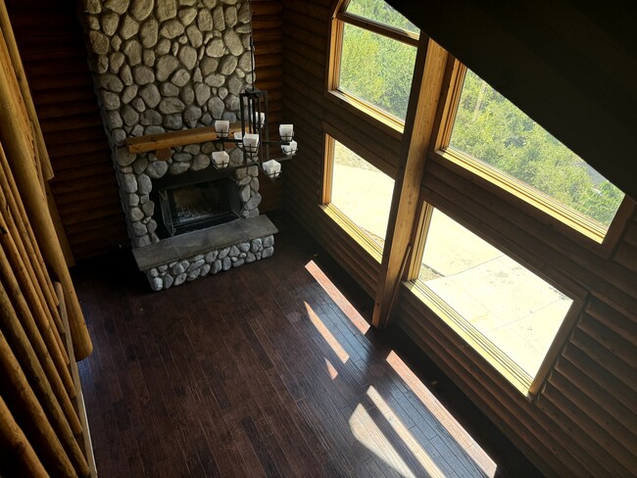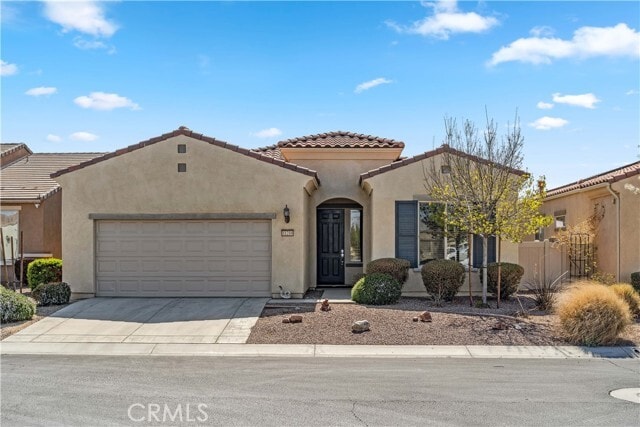11210 River Run St
Apple Valley, CA 92308
-
Bedrooms
2
-
Bathrooms
2
-
Square Feet
1,915 sq ft
-
Available
Available Now
Highlights
- Pool
- Fitness Center
- Clubhouse

About This Home
This beautifully updated 1,915 sq. ft. home offers 2 bedrooms, 2 bathrooms, a versatile den/office, an indoor laundry room, and a spacious 2-car garage with extra storage space. Step into the open-concept living area where the modern kitchen shines with granite countertops, a large center island, pantry, and seamless flow into the dining area and great room – perfect for entertaining or relaxing in style. Enjoy 10-foot ceilings and luxury vinyl flooring throughout that gives the home a bright, inviting feel. The primary suite is a retreat of its own, featuring a large walk-in closet, dual vanities, a soaking tub, and a separate shower. The second bedroom and full bath offer comfort and privacy for guests, while the den is ideal for a home office, hobby room, or extra lounge space. Step outside to your private backyard oasis with breathtaking mountain views and serene natural surroundings, located next to a peaceful riverbed – the perfect spot for morning coffee or evening sunsets. This vibrant community features a golf course, indoor and outdoor pools, a gym, hot tub, and an active clubhouse with a calendar full of planned social events and activities. Don’t miss this opportunity to live in one of Apple Valley’s premier 55+ communities. MLS# SB25155257
11210 River Run St is a house located in San Bernardino County and the 92308 ZIP Code. This area is served by the Apple Valley Unified attendance zone.
Home Details
Home Type
Year Built
Accessible Home Design
Bedrooms and Bathrooms
Interior Spaces
Kitchen
Laundry
Listing and Financial Details
Lot Details
Parking
Pool
Utilities
Views
Community Details
Overview
Pet Policy
Recreation
Security
Fees and Policies
The fees below are based on community-supplied data and may exclude additional fees and utilities.
- Parking
-
Other--
Details
Lease Options
-
12 Months
Contact
- Listed by Richard Park | Century 21 Union Realty
- Phone Number
- Contact
-
Source
 California Regional Multiple Listing Service
California Regional Multiple Listing Service
- Washer/Dryer Hookup
- Air Conditioning
- Heating
- Dishwasher
- Granite Countertops
- Pantry
- Microwave
- Oven
- Range
- Vinyl Flooring
- Double Pane Windows
- Window Coverings
- Clubhouse
- Grill
- Fitness Center
- Spa
- Pool
A large suburbia among the desert and mountainous terrain in California, Apple Valley is a scenic oasis with natural beauty, affordable residential areas, and a diverse community. Apple Valley has a longstanding history that led it to be the suburban oasis that it is today.
Community events such as yoga classes, sports teams, music lessons, holiday festivals, live concerts, kid-friendly activities and more take place in Apple Valley. Visit the Victor Valley Museum to learn more about the High Desert, or enjoy the conveniences in town, such as the local movie theater, restaurants, and popular retailers.
Learn more about living in Apple Valley| Colleges & Universities | Distance | ||
|---|---|---|---|
| Colleges & Universities | Distance | ||
| Drive: | 8 min | 3.0 mi | |
| Drive: | 49 min | 36.6 mi | |
| Drive: | 54 min | 42.1 mi | |
| Drive: | 65 min | 51.5 mi |
 The GreatSchools Rating helps parents compare schools within a state based on a variety of school quality indicators and provides a helpful picture of how effectively each school serves all of its students. Ratings are on a scale of 1 (below average) to 10 (above average) and can include test scores, college readiness, academic progress, advanced courses, equity, discipline and attendance data. We also advise parents to visit schools, consider other information on school performance and programs, and consider family needs as part of the school selection process.
The GreatSchools Rating helps parents compare schools within a state based on a variety of school quality indicators and provides a helpful picture of how effectively each school serves all of its students. Ratings are on a scale of 1 (below average) to 10 (above average) and can include test scores, college readiness, academic progress, advanced courses, equity, discipline and attendance data. We also advise parents to visit schools, consider other information on school performance and programs, and consider family needs as part of the school selection process.
View GreatSchools Rating Methodology
Data provided by GreatSchools.org © 2025. All rights reserved.
You May Also Like
Similar Rentals Nearby
-
-
-
-
-
-
-
-
-
-
$3,5003 Beds, 3.5 Baths, 2,958 sq ftHouse for Rent
What Are Walk Score®, Transit Score®, and Bike Score® Ratings?
Walk Score® measures the walkability of any address. Transit Score® measures access to public transit. Bike Score® measures the bikeability of any address.
What is a Sound Score Rating?
A Sound Score Rating aggregates noise caused by vehicle traffic, airplane traffic and local sources
