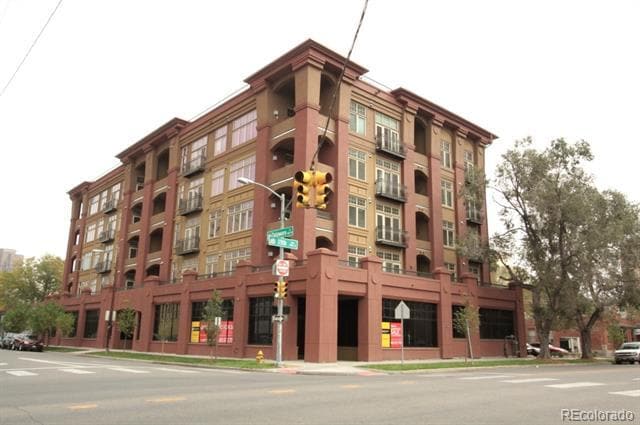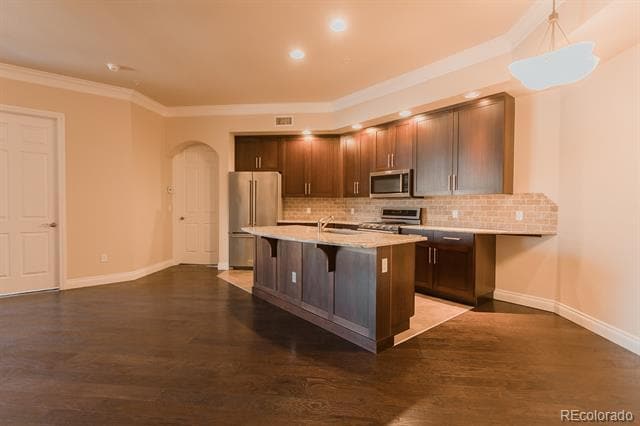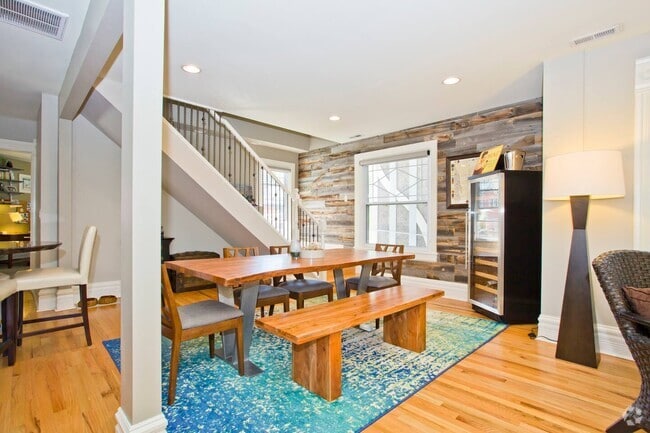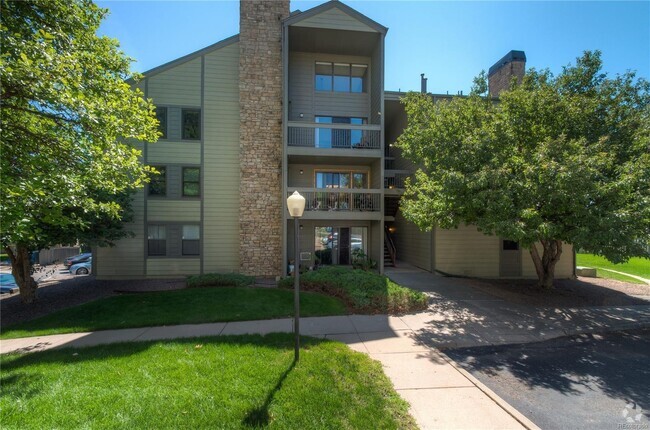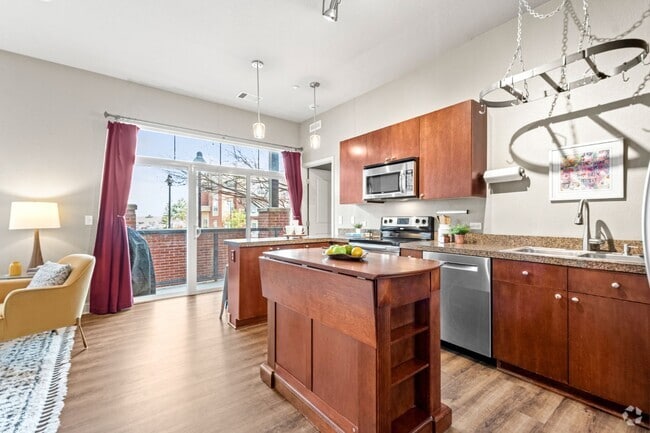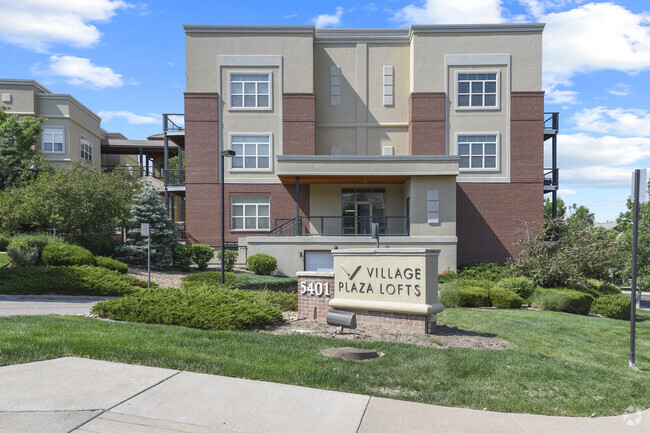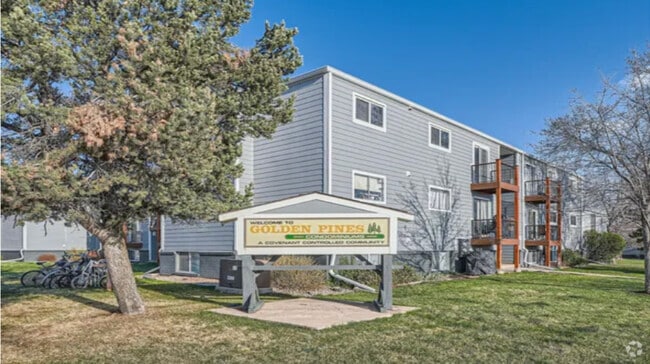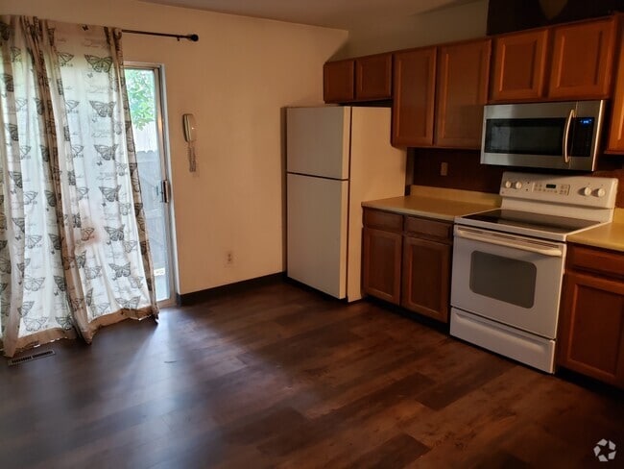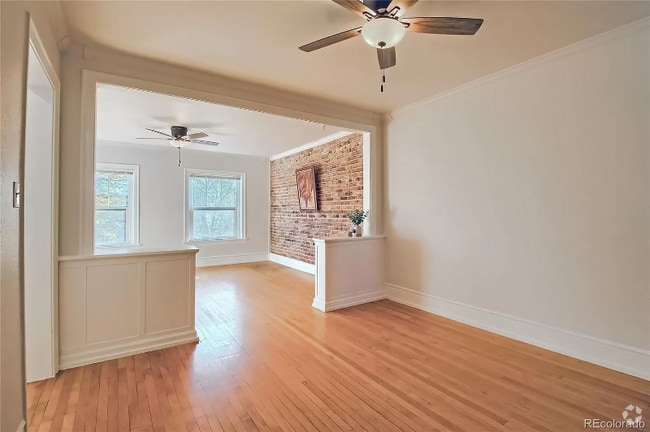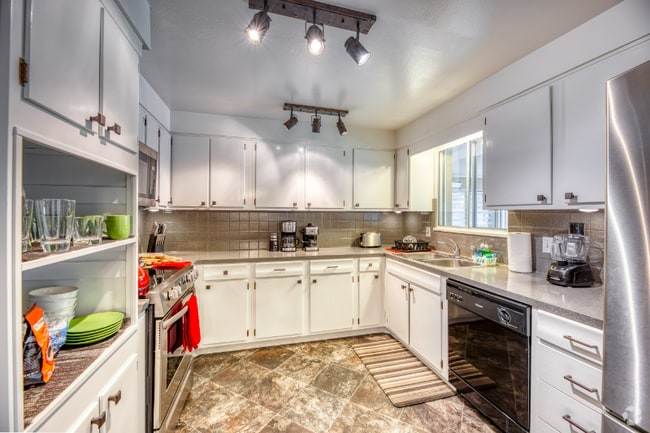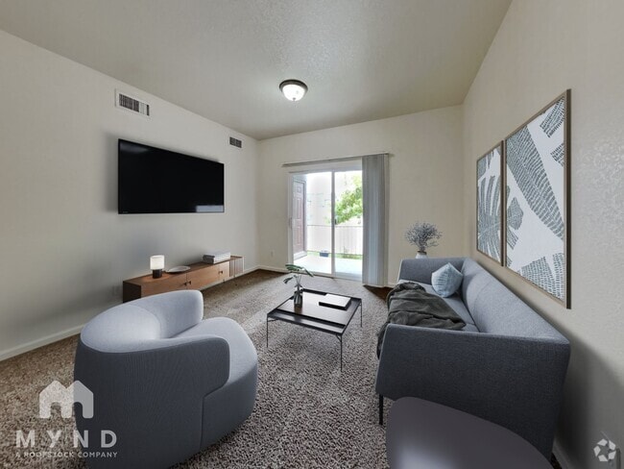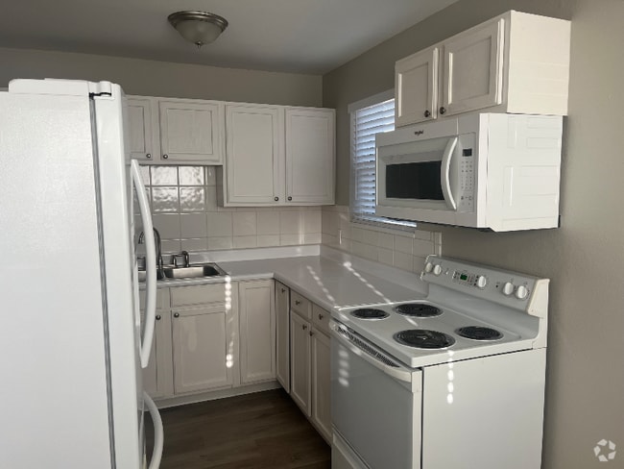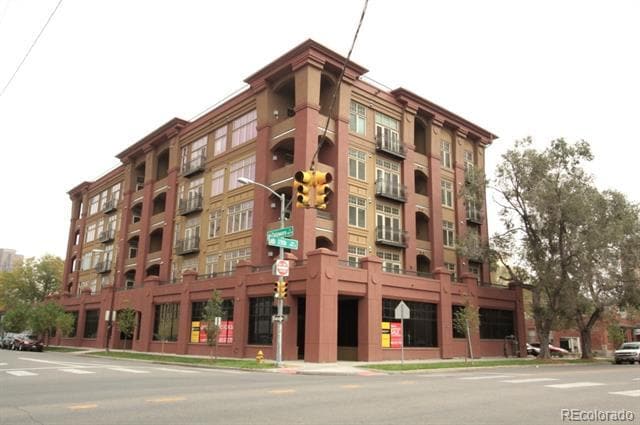1120 Delaware St Unit 207
Denver, CO 80204
-
Bedrooms
2
-
Bathrooms
2
-
Square Feet
1,231 sq ft
-
Available
Available Now
Highlights
- Rooftop Deck
- Primary Bedroom Suite
- Open Floorplan
- Wood Flooring
- 1 Fireplace
- High Ceiling

About This Home
Open-concept condo with nine foot ceilings available in Denver's centrally located Golden Triangle neighborhood! Rare, massive patio (approx 10 x 40 feet) in addition to the covered patio with a gas connection! European-style featuring arched entries throughout, dark wood flooring, brushed nickel lighting and plumbing fixtures, and travertine tile. Living rooms have large windows and electric fireplaces. The spacious, true corner master suite includes a five-piece master bath, including a large soaking tub, a walk-in closet, and patio access. Appreciate the convenience of in-unit laundry rooms with full sized machines and extra storage. Units include reserved parking in a secured, basement garage. 1120 Delaware St. has two rooftop patios with mostly unobstructed views, including various seating areas and a rooftop grill. Centrally located between downtown Denver and Cherry Creek / Washington Park (5 minutes each), in Denver's artsy and urban, yet peaceful Golden Triangle neighborhood. Close to many lively local businesses and just minutes from the Denver Art Museum, the Denver Public Library, and Civic Center Park. All information contained herein may be deemed reliable, but not guaranteed and is subject to change without notice. It is up to you to verify any and all information, in advertising or otherwise, prior to completing an application and/or signing a lease. Pet's possible pending details. Residential Rental License number 2022-BFN0021821. Condominium MLS# 6116205
1120 Delaware St is a condo located in Denver County and the 80204 ZIP Code.
Home Details
Home Type
Year Built
Accessible Home Design
Bedrooms and Bathrooms
Eco-Friendly Details
Interior Spaces
Kitchen
Laundry
Listing and Financial Details
Lot Details
Outdoor Features
Parking
Schools
Utilities
Community Details
Amenities
Overview
Pet Policy

Piranesi
Discover Piranesi - a condo community offering many amenities, a great location, and a variety of available units tailored to your lifestyle. Explore your next home today!
Learn more about PiranesiContact
- Listed by Colin D. Herzoff | Zephyr Real Estate Services
- Phone Number
- Contact
-
Source
 REcolorado®
REcolorado®
- Dishwasher
- Disposal
- Hardwood Floors
- Balcony
This historic piece of Downtown Denver shines with historic charm, an artistic atmosphere, and a relaxed vibe. Known as Golden Triangle, this neighborhood is actually in the shape of a triangle directly in the heart of Denver, Colorado! With incredible local destinations and beautifully modern apartment communities to choose from, you’re sure to feel welcomed into Golden Triangle.
Visit the sprawling Civic Center Park in the northeast corner of town. This stunning green space is filled with statues, fountains, and even a Greek amphitheater. However, the most well-known structure in the neighborhood is the Denver Art Museum with its triangular shape and massive size! Along with this museum, you’ll find places like the Denver Central Library, History Colorado Center, and Clyfford Still Museum.
This artsy neighborhood offers a few hotspots as well for both eating and drinking. Grab a bite or a drink at Torchy’s Tacos or the nearby Lowdown Brewery.
Learn more about living in Golden Triangle| Colleges & Universities | Distance | ||
|---|---|---|---|
| Colleges & Universities | Distance | ||
| Drive: | 3 min | 1.2 mi | |
| Drive: | 3 min | 1.3 mi | |
| Drive: | 4 min | 1.4 mi | |
| Drive: | 10 min | 4.8 mi |
Transportation options available in Denver include Colfax At Auraria Station, located 0.7 mile from 1120 Delaware St Unit 207. 1120 Delaware St Unit 207 is near Denver International, located 26.1 miles or 36 minutes away.
| Transit / Subway | Distance | ||
|---|---|---|---|
| Transit / Subway | Distance | ||
| Walk: | 14 min | 0.7 mi | |
| Walk: | 15 min | 0.8 mi | |
| Walk: | 16 min | 0.9 mi | |
| Drive: | 3 min | 1.1 mi | |
| Drive: | 4 min | 1.4 mi |
| Commuter Rail | Distance | ||
|---|---|---|---|
| Commuter Rail | Distance | ||
|
|
Drive: | 4 min | 1.6 mi |
| Drive: | 4 min | 1.7 mi | |
| Drive: | 15 min | 3.8 mi | |
| Drive: | 9 min | 3.9 mi | |
| Drive: | 9 min | 4.0 mi |
| Airports | Distance | ||
|---|---|---|---|
| Airports | Distance | ||
|
Denver International
|
Drive: | 36 min | 26.1 mi |
Time and distance from 1120 Delaware St Unit 207.
| Shopping Centers | Distance | ||
|---|---|---|---|
| Shopping Centers | Distance | ||
| Walk: | 9 min | 0.5 mi | |
| Walk: | 10 min | 0.5 mi | |
| Walk: | 13 min | 0.7 mi |
| Parks and Recreation | Distance | ||
|---|---|---|---|
| Parks and Recreation | Distance | ||
|
History Colorado Center
|
Walk: | 9 min | 0.5 mi |
|
Civic Center Park
|
Walk: | 10 min | 0.5 mi |
|
Lower Downtown Historic District (LoDo)
|
Drive: | 4 min | 1.6 mi |
|
Centennial Gardens
|
Drive: | 5 min | 1.8 mi |
|
Denver Botanic Gardens at York St.
|
Drive: | 8 min | 2.6 mi |
| Hospitals | Distance | ||
|---|---|---|---|
| Hospitals | Distance | ||
| Walk: | 9 min | 0.5 mi | |
| Drive: | 5 min | 1.9 mi | |
| Drive: | 6 min | 2.2 mi |
| Military Bases | Distance | ||
|---|---|---|---|
| Military Bases | Distance | ||
| Drive: | 48 min | 17.3 mi | |
| Drive: | 80 min | 64.0 mi | |
| Drive: | 89 min | 73.7 mi |
You May Also Like
Applicant has the right to provide the property manager or owner with a Portable Tenant Screening Report (PTSR) that is not more than 30 days old, as defined in § 38-12-902(2.5), Colorado Revised Statutes; and 2) if Applicant provides the property manager or owner with a PTSR, the property manager or owner is prohibited from: a) charging Applicant a rental application fee; or b) charging Applicant a fee for the property manager or owner to access or use the PTSR.
Similar Rentals Nearby
What Are Walk Score®, Transit Score®, and Bike Score® Ratings?
Walk Score® measures the walkability of any address. Transit Score® measures access to public transit. Bike Score® measures the bikeability of any address.
What is a Sound Score Rating?
A Sound Score Rating aggregates noise caused by vehicle traffic, airplane traffic and local sources
