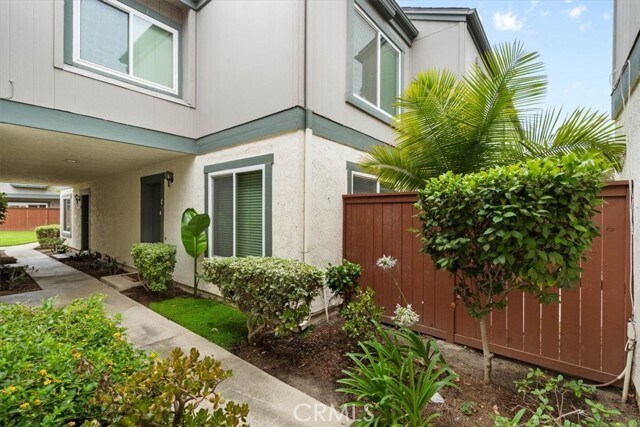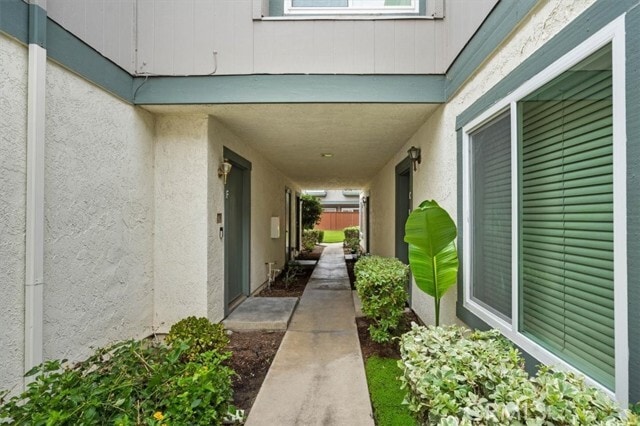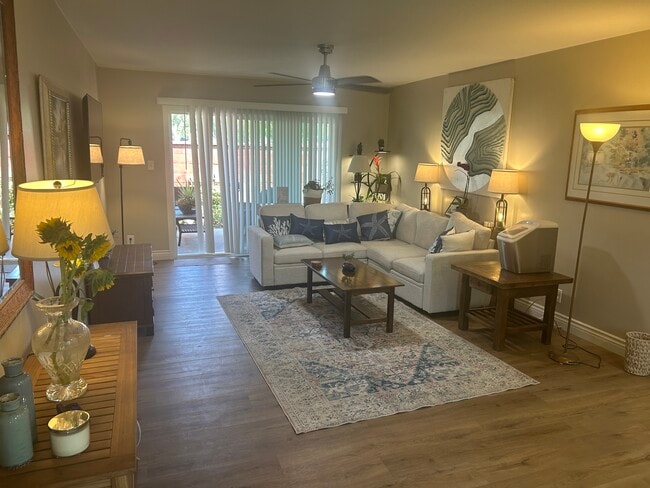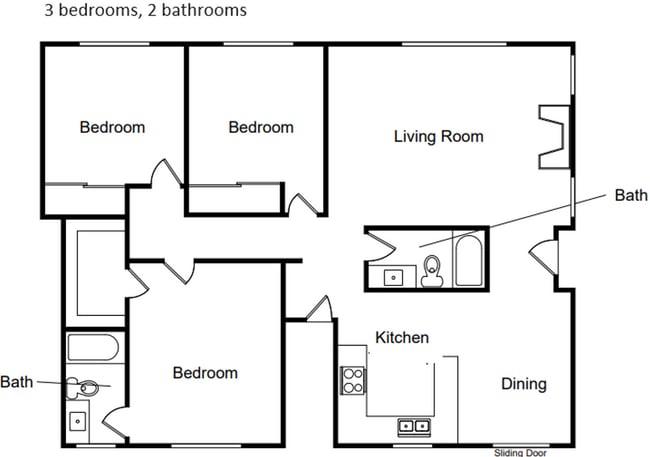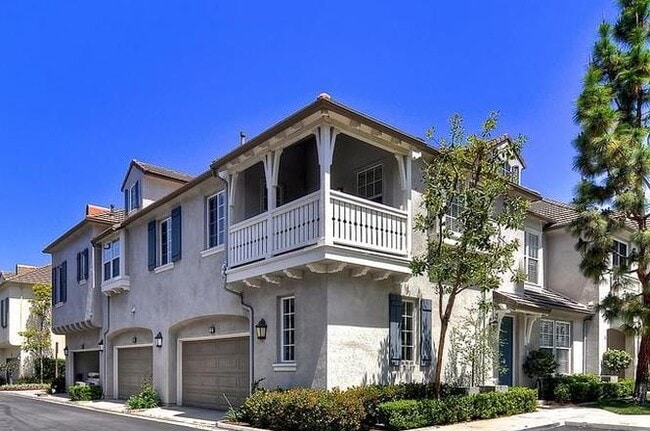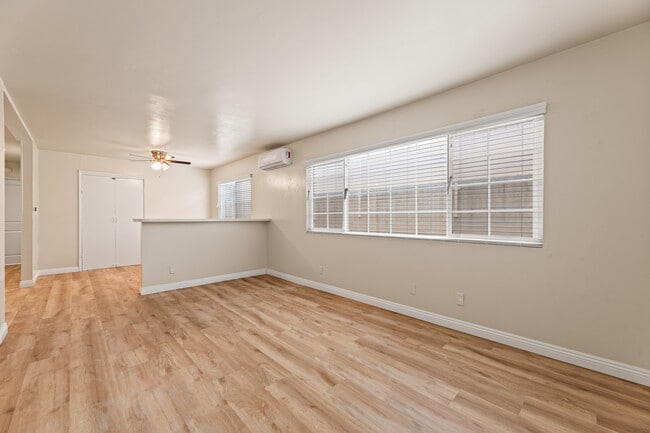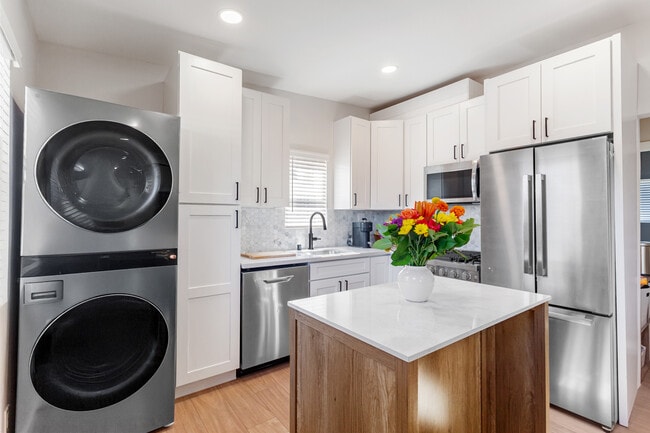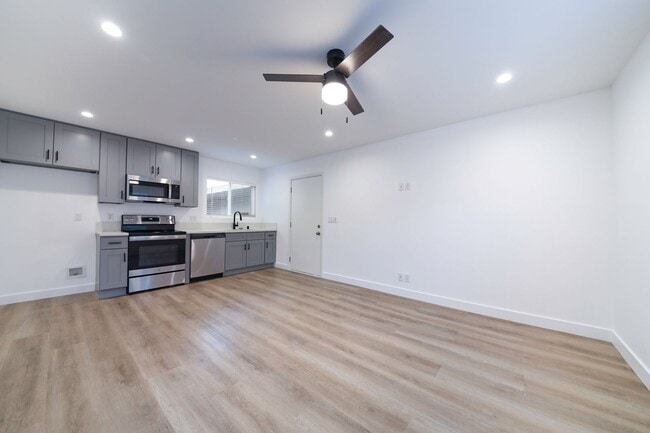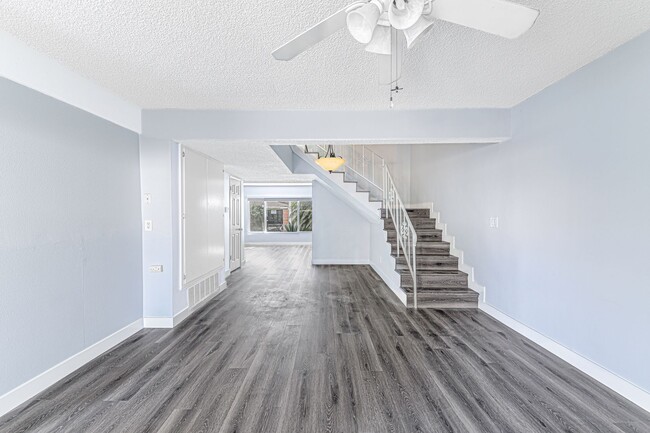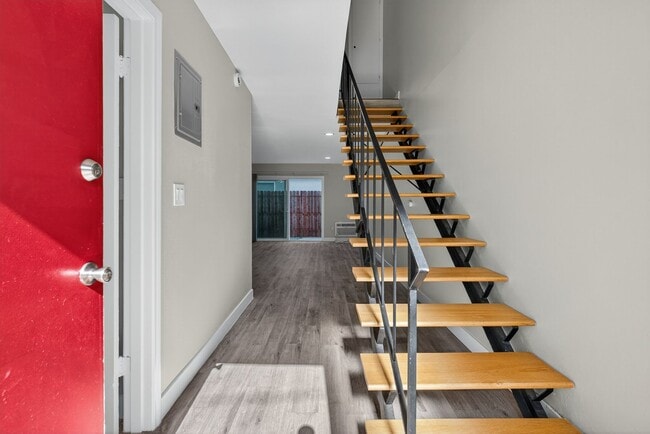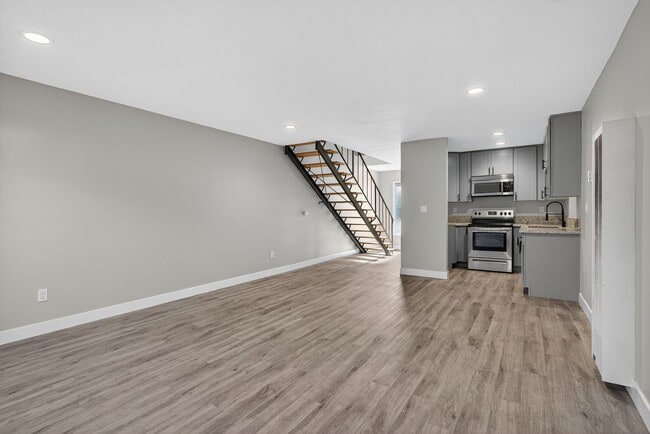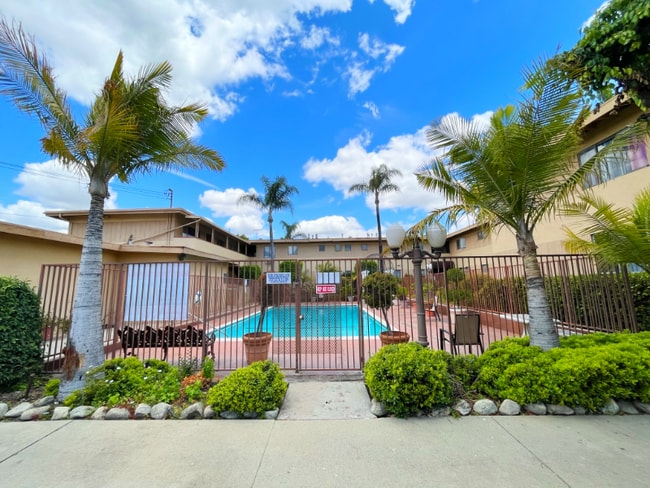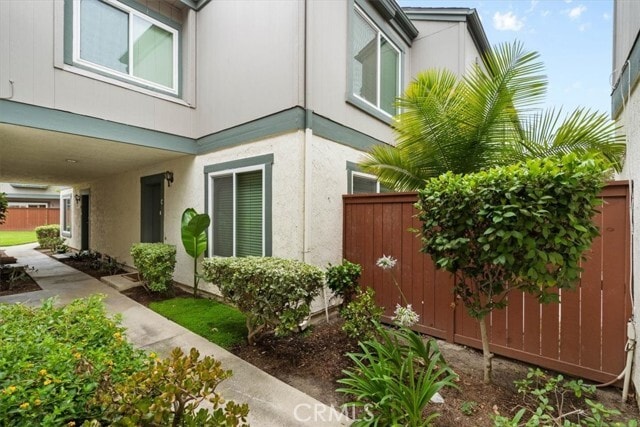1120 Cleghorn Dr Unit C
Diamond Bar, CA 91765
-
Bedrooms
2
-
Bathrooms
2
-
Square Feet
1,191 sq ft
-
Available
Available Now
Highlights
- Spa
- End Unit
- Quartz Countertops
- Community Pool
- Tennis Courts
- 2 Car Attached Garage

About This Home
Excellent two story corner unit townhouse offers privacy and comfortable living. Located in the high performing Walnut Valley Unified School District with award wining schools within 3-5 miles (Maple Hill Elementary, Quail Summit Elementary, Chapparal Middle and Diamond Bar High). Walking distance to The Diamond Bar Towne Center and Towne Center Village that include several convenient grocery stores, banks, restaurants, cafes and pharmacies such as USPS, Albertsons, Walmart, CHASE, Wells Fargo, CITI and US Bank. Target, CVS Pharmacy, Sprouts, Diamond Bar Golf Course and the 57, 60, 71 and 10 freeways are within direct and easy access. Spacious 1,191 square foot townhouse with a separate living room and dining area and lots of natural light. Upgrades include floors throughout, fresh interior paint, recessed lights and/or fans, fully loaded kitchen with quartz counter, appliances and refrigerator, energy efficient dual pane windows and sliding door. Both bedrooms upstairs and primary bedroom features good size closet and dual sinks, in-unit laundry includes washer/dryer, central air and heat and independent two car garage. New in-unit water heater installed March 2023 and under warranty. The Cimmaron Oaks I HOA offers residents several amenities including immaculately maintained green spaces, walking paths, a swimming pool and spa, play areas and tennis courts and monthly dues include trash, water and roof coverage. MLS# TR25217322
1120 Cleghorn Dr is a condo located in Los Angeles County and the 91765 ZIP Code.
Home Details
Home Type
Year Built
Bedrooms and Bathrooms
Home Design
Interior Spaces
Kitchen
Laundry
Listing and Financial Details
Location
Lot Details
Parking
Pool
Utilities
Community Details
Overview
Recreation
Fees and Policies
The fees below are based on community-supplied data and may exclude additional fees and utilities.
- Parking
-
Garage--
-
Other--
Details
Utilities Included
-
Gas
-
Water
-
Trash Removal
-
Sewer
Lease Options
-
12 Months
Contact
- Listed by Manjit Asrani | Premier Realty Associates
- Phone Number
- Contact
-
Source
 California Regional Multiple Listing Service
California Regional Multiple Listing Service
- Air Conditioning
- Heating
- Fireplace
- Dishwasher
- Oven
- Range
- Refrigerator
- Spa
- Pool
- Tennis Court
Walnut Valley is a picturesque community in the San Gabriel Valley. Its rolling hills and proximity to major Southern California cities like Los Angeles, located 30 miles west, make Walnut Valley an ideal spot to settle down. Its southern border partially encompasses Chino Hills State Park, ensuring that outdoor recreation is always available. More outdoor recreation is nearby, with the Angeles National Forest being just a short drive north of town. Inside Walnut Valley, business centers, shopping plazas, and other commercial developments dot the area, providing essentials close to home. Walnut Valley provides a variety of single-family homes and apartments for rent.
Learn more about living in Walnut Valley| Colleges & Universities | Distance | ||
|---|---|---|---|
| Colleges & Universities | Distance | ||
| Drive: | 8 min | 4.5 mi | |
| Drive: | 12 min | 6.1 mi | |
| Drive: | 13 min | 6.6 mi | |
| Drive: | 13 min | 6.9 mi |
You May Also Like
Similar Rentals Nearby
What Are Walk Score®, Transit Score®, and Bike Score® Ratings?
Walk Score® measures the walkability of any address. Transit Score® measures access to public transit. Bike Score® measures the bikeability of any address.
What is a Sound Score Rating?
A Sound Score Rating aggregates noise caused by vehicle traffic, airplane traffic and local sources
