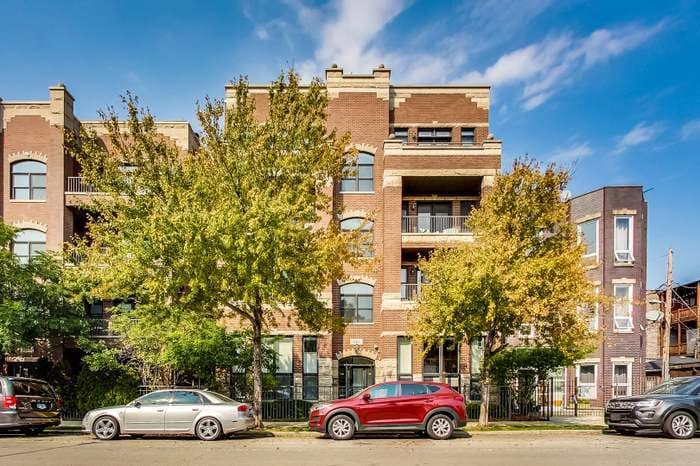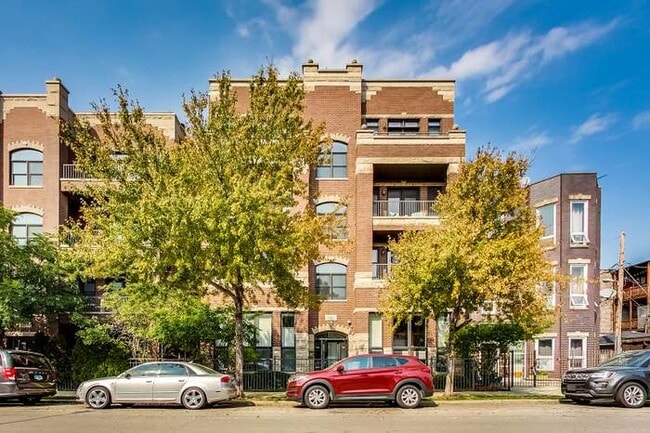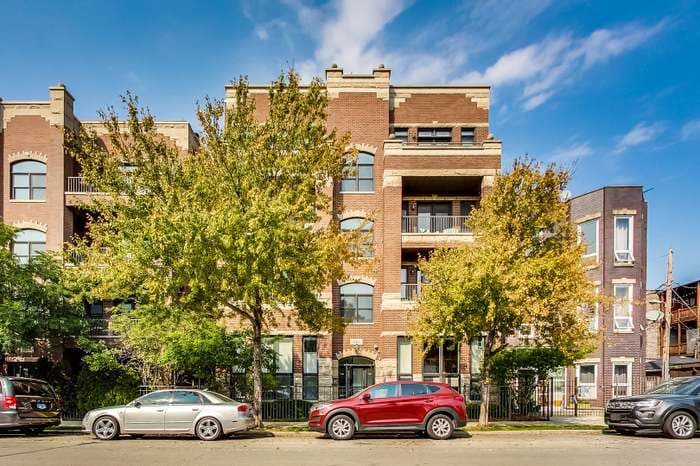1116 W Hubbard St Unit 4W
Chicago, IL 60642
-
Bedrooms
2
-
Bathrooms
2
-
Square Feet
1,500 sq ft
-
Available
Available Now
Highlights
- Balcony
- Walk-In Closets
- Hardwood Floors
- Gated
- Fireplace
- Smoke Free

About This Home
1116 W HUBBARD ST UNIT 4W CHICAGO, IL 60642 Experience the best of city living in this stunning 2-bedroom, 2-bathroom condo offering over 1,500 square feet of thoughtfully designed indoor and outdoor space. Located right where West Loop, Fulton Market, and West Town meet, this home delivers the energy of the city with the warmth of a private retreat. Step into a bright, open living area with high ceilings, newly finished hardwood floors, and neutral modern finishes. The spacious layout flows seamlessly to a balcony with incredible city views. The chef's kitchen is both beautiful and functional, featuring granite countertops, stainless steel appliances, maple cabinetry, a double sink, and a breakfast bar ideal for casual meals or entertaining. The primary suite is complete with a large walk-in closet, double vanities, a jacuzzi tub, and a walk-in steam shower. The large second bedroom offers flexibility than just a bedroom use it as a guest room, office, home gym, or nursery. Enjoy the convenience of an in-unit washer and dryer, discreetly tucked away in its own closet. Head upstairs to your show-stopping private rooftop deck over 800 square feet of open-air living with panoramic skyline views, a mini bar with fridge and sink, and a large storage closet perfect for entertaining, relaxing, or soaking up Chicago's skyline. Additional highlights include indoor heated garage parking spot, private dedicated storage closet, high-speed internet, ADT security system, new canned lighting throughout, and smoke-free + pet-free living. Located steps from Chicago's West Loop best dining, shopping, and entertainment, this home blends luxury, convenience, and style all in one of the city's most desirable neighborhoods.
Modern city living meets everyday comfort in this spacious 2BD/2BA condo in the heart of Fulton Market/West Town. Enjoy 1,500+ sq. ft. of open living space with high ceilings, hardwood floors, and a balcony with city views. The chef’s kitchen features granite countertops, stainless steel appliances, and a breakfast bar. Primary suite includes a walk-in closet, double vanities, jacuzzi tub, and steam shower. Enjoy an 800+ sq. ft. private rooftop deck with skyline views, mini bar, and storage. Includes in-unit laundry, heated garage parking, and dedicated storage. Steps from top dining, shopping, and nightlife.
1116 W Hubbard St is a condo located in Cook County and the 60642 ZIP Code. This area is served by the Chicago Public Schools attendance zone.
Condo Features
Washer/Dryer
Air Conditioning
Dishwasher
Washer/Dryer Hookup
High Speed Internet Access
Hardwood Floors
Walk-In Closets
Island Kitchen
Indoor Features
- High Speed Internet Access
- Wi-Fi
- Washer/Dryer
- Washer/Dryer Hookup
- Air Conditioning
- Heating
- Ceiling Fans
- Smoke Free
- Cable Ready
- Security System
- Storage Space
- Double Vanities
- Tub/Shower
- Fireplace
- Surround Sound
- Intercom
Kitchen Features & Appliances
- Dishwasher
- Disposal
- Ice Maker
- Granite Countertops
- Stainless Steel Appliances
- Pantry
- Island Kitchen
- Kitchen
- Microwave
- Oven
- Range
- Refrigerator
- Freezer
- Instant Hot Water
Model Details
- Hardwood Floors
- High Ceilings
- Office
- Views
- Walk-In Closets
- Window Coverings
- Wet Bar
- Large Bedrooms
- Floor to Ceiling Windows
Fees and Policies
The fees below are based on community-supplied data and may exclude additional fees and utilities.
- Dogs Allowed
-
Fees not specified
-
Weight limit--
-
Pet Limit--
- Parking
-
Garage--
Details
Utilities Included
-
Gas
-
Water
-
Electricity
-
Heat
-
Trash Removal
-
Sewer
-
Cable
-
Air Conditioning
Property Information
-
Built in 2007
Contact
- Phone Number
- Contact
Chicago’s West Loop has earned a reputation as one of the most exciting areas to eat, drink, and experience the city's best, so it’s no wonder locals are envious of anyone who gets to call this neighborhood home. Where industrial warehouses once stood, swanky high-rise apartments and condos now provide unbeatable views of the river and the city skyline. West Loop's convenient central location puts renters within walking distance of Downtown, Little Italy, and the Medical District. Numerous bus and rail lines passing through make it easy to commute anywhere in the city.
West Loop locals enjoy a mind-boggling selection of restaurants, bars, specialty grocery stores, art galleries, and performance venues. The mix of modern and classical architecture combined with the various public art installations reflects the neighborhood’s unique historic and creative influences, and a distinctive European flair permeates the whole environment.
Learn more about living in West Loop| Colleges & Universities | Distance | ||
|---|---|---|---|
| Colleges & Universities | Distance | ||
| Walk: | 19 min | 1.0 mi | |
| Drive: | 3 min | 1.4 mi | |
| Drive: | 3 min | 1.4 mi | |
| Drive: | 4 min | 1.7 mi |
 The GreatSchools Rating helps parents compare schools within a state based on a variety of school quality indicators and provides a helpful picture of how effectively each school serves all of its students. Ratings are on a scale of 1 (below average) to 10 (above average) and can include test scores, college readiness, academic progress, advanced courses, equity, discipline and attendance data. We also advise parents to visit schools, consider other information on school performance and programs, and consider family needs as part of the school selection process.
The GreatSchools Rating helps parents compare schools within a state based on a variety of school quality indicators and provides a helpful picture of how effectively each school serves all of its students. Ratings are on a scale of 1 (below average) to 10 (above average) and can include test scores, college readiness, academic progress, advanced courses, equity, discipline and attendance data. We also advise parents to visit schools, consider other information on school performance and programs, and consider family needs as part of the school selection process.
View GreatSchools Rating Methodology
Data provided by GreatSchools.org © 2025. All rights reserved.
Transportation options available in Chicago include Grand Avenue Station (Blue Line), located 0.4 mile from 1116 W Hubbard St Unit 4W. 1116 W Hubbard St Unit 4W is near Chicago Midway International, located 10.1 miles or 18 minutes away, and Chicago O'Hare International, located 16.2 miles or 25 minutes away.
| Transit / Subway | Distance | ||
|---|---|---|---|
| Transit / Subway | Distance | ||
|
|
Walk: | 8 min | 0.4 mi |
|
|
Walk: | 9 min | 0.5 mi |
|
|
Walk: | 9 min | 0.5 mi |
|
|
Walk: | 16 min | 0.8 mi |
|
|
Walk: | 19 min | 1.0 mi |
| Commuter Rail | Distance | ||
|---|---|---|---|
| Commuter Rail | Distance | ||
|
|
Drive: | 2 min | 1.3 mi |
|
|
Drive: | 4 min | 1.6 mi |
|
|
Drive: | 4 min | 1.9 mi |
|
|
Drive: | 6 min | 2.3 mi |
|
|
Drive: | 6 min | 2.3 mi |
| Airports | Distance | ||
|---|---|---|---|
| Airports | Distance | ||
|
Chicago Midway International
|
Drive: | 18 min | 10.1 mi |
|
Chicago O'Hare International
|
Drive: | 25 min | 16.2 mi |
Time and distance from 1116 W Hubbard St Unit 4W.
| Shopping Centers | Distance | ||
|---|---|---|---|
| Shopping Centers | Distance | ||
| Walk: | 13 min | 0.7 mi | |
| Drive: | 2 min | 1.2 mi | |
| Drive: | 2 min | 1.3 mi |
| Parks and Recreation | Distance | ||
|---|---|---|---|
| Parks and Recreation | Distance | ||
|
Alliance for the Great Lakes
|
Drive: | 5 min | 2.0 mi |
|
Openlands
|
Drive: | 5 min | 2.0 mi |
|
Millennium Park
|
Drive: | 5 min | 2.2 mi |
|
Lake Shore Park
|
Drive: | 5 min | 2.4 mi |
|
Oz Park
|
Drive: | 6 min | 2.5 mi |
| Hospitals | Distance | ||
|---|---|---|---|
| Hospitals | Distance | ||
| Drive: | 4 min | 1.6 mi | |
| Drive: | 3 min | 1.7 mi | |
| Drive: | 4 min | 2.1 mi |
| Military Bases | Distance | ||
|---|---|---|---|
| Military Bases | Distance | ||
| Drive: | 33 min | 23.9 mi |
- High Speed Internet Access
- Wi-Fi
- Washer/Dryer
- Washer/Dryer Hookup
- Air Conditioning
- Heating
- Ceiling Fans
- Smoke Free
- Cable Ready
- Security System
- Storage Space
- Double Vanities
- Tub/Shower
- Fireplace
- Surround Sound
- Intercom
- Dishwasher
- Disposal
- Ice Maker
- Granite Countertops
- Stainless Steel Appliances
- Pantry
- Island Kitchen
- Kitchen
- Microwave
- Oven
- Range
- Refrigerator
- Freezer
- Instant Hot Water
- Hardwood Floors
- High Ceilings
- Office
- Views
- Walk-In Closets
- Window Coverings
- Wet Bar
- Large Bedrooms
- Floor to Ceiling Windows
- Guest Apartment
- Storage Space
- Gated
- Balcony
- Deck
1116 W Hubbard St Unit 4W Photos
-
-
-
-
-
-
-
-
-
Kitchen
What Are Walk Score®, Transit Score®, and Bike Score® Ratings?
Walk Score® measures the walkability of any address. Transit Score® measures access to public transit. Bike Score® measures the bikeability of any address.
What is a Sound Score Rating?
A Sound Score Rating aggregates noise caused by vehicle traffic, airplane traffic and local sources







