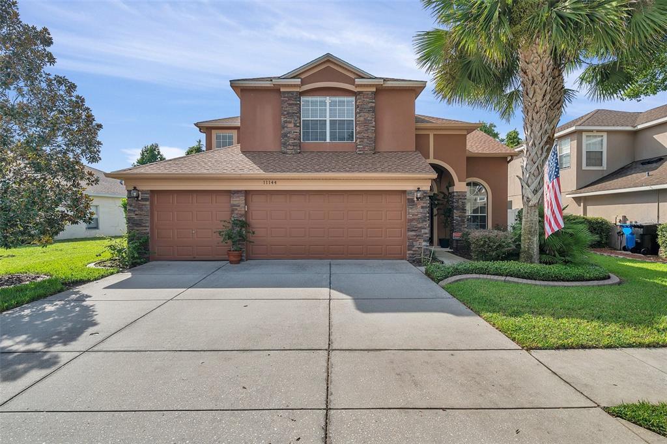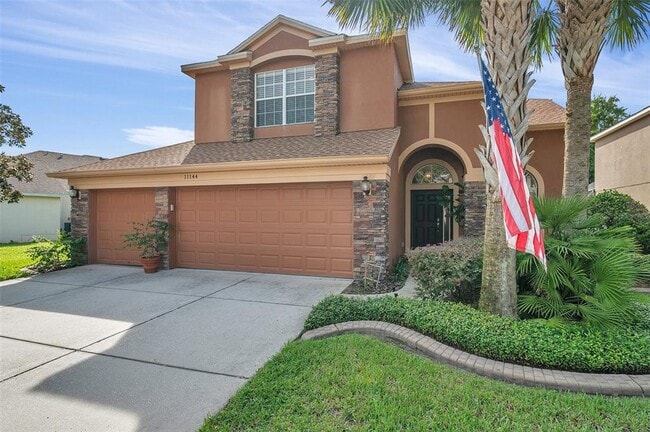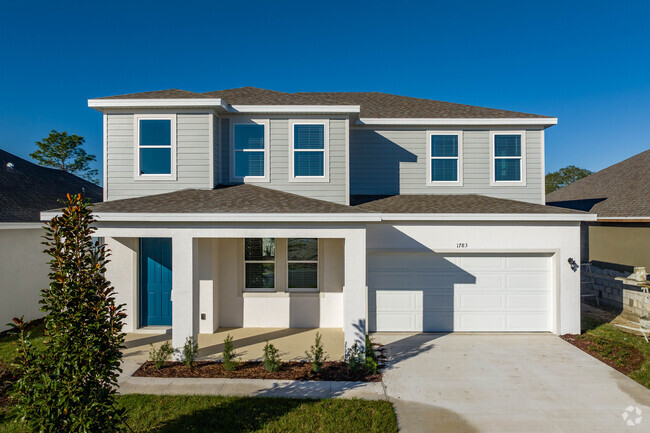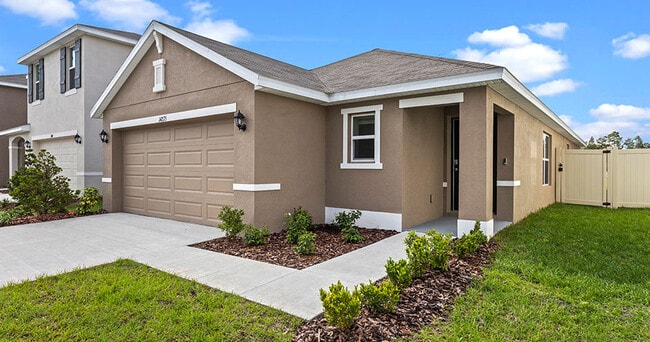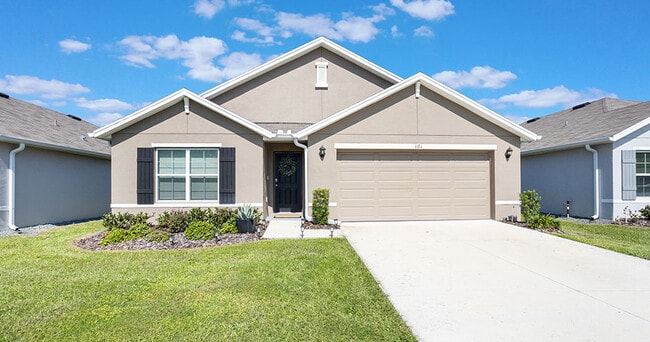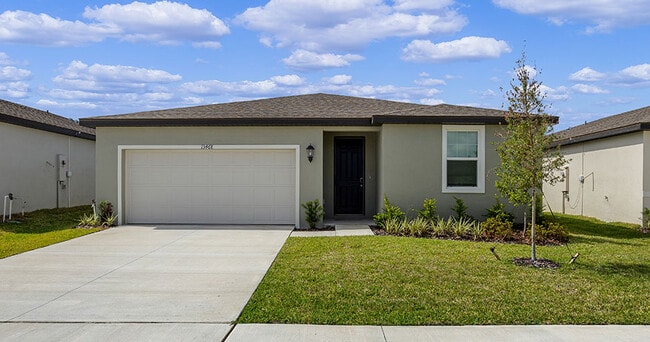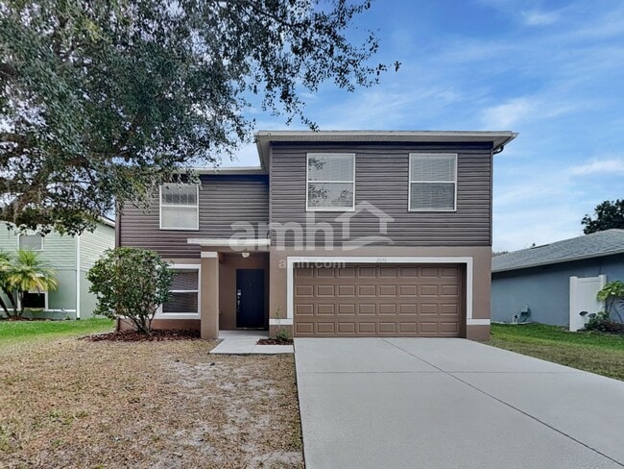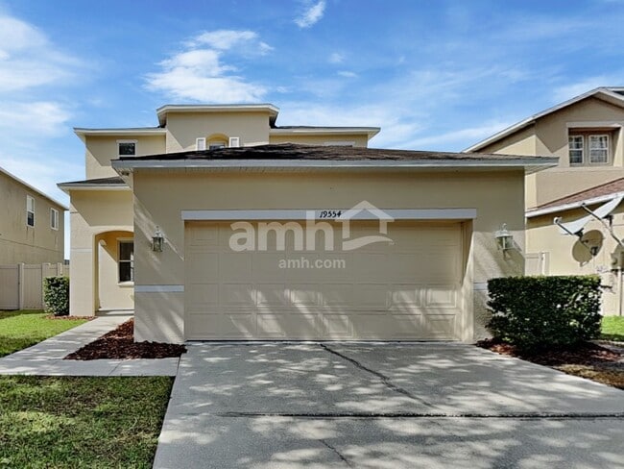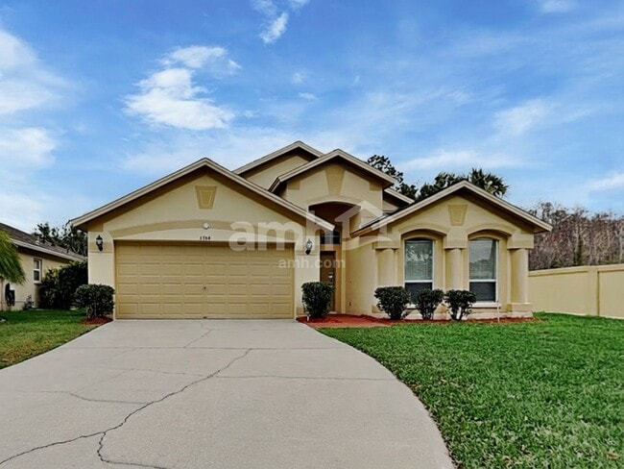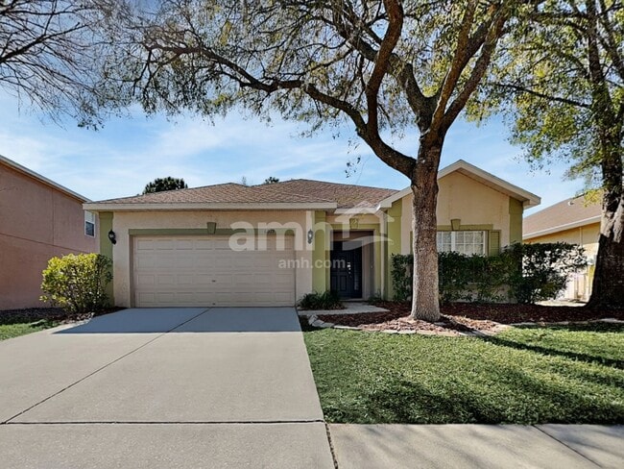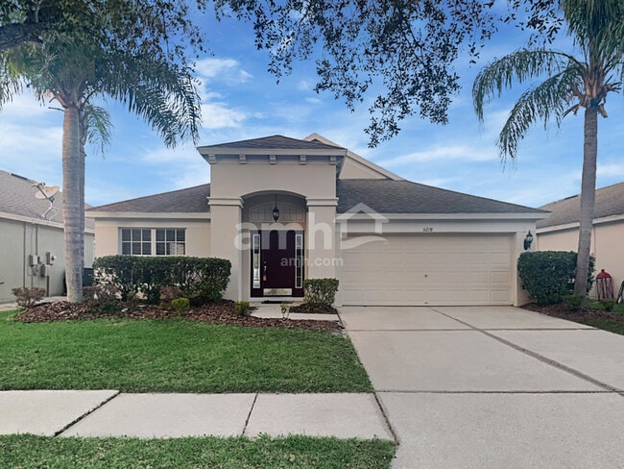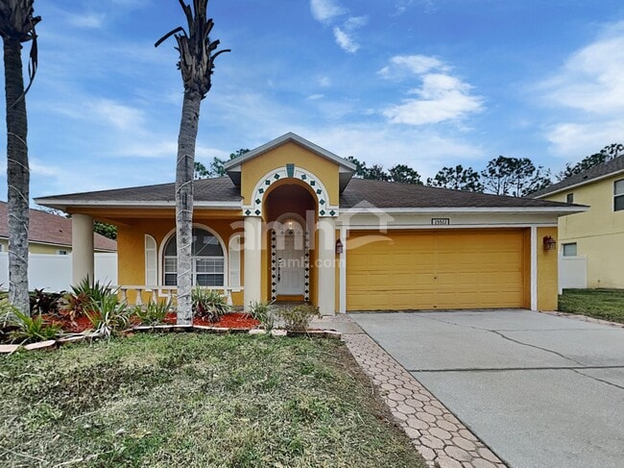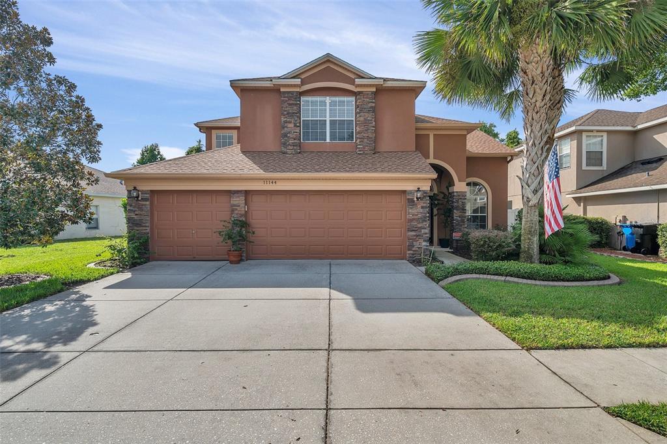11144 Oyster Bay Cir
New Port Richey, FL 34654
-
Bedrooms
5
-
Bathrooms
3
-
Square Feet
2,635 sq ft
-
Available
Available Now
Highlights
- 60 Feet of Lake Waterfront
- Dock made with wood
- Access To Lake
- Fitness Center
- In Ground Pool
- Gated Community

About This Home
WELCOME TO YOUR AMAZING HOME at 11144 Oyster Bay Circle,New Port Richey,FL in the UPSCALE gated community of Waters Edge. This POPULAR Ashford model features 5 bedrooms,3 bathrooms,3 car garage on a PREMIUM CONSERVATION LOT! You'll LOVE the EXPANDED PAVERED & SCREENED LANAI & FULLY FENCED YARD! BRAND NEW ROOF installed 2/2023! More SUPERB exterior features are stacked stone accents,LUSH tropical landscaping including beautiful palms within concrete curbing,carriage lights,private mailbox,rain gutters & big driveway to fit your vehicles. As you step inside,you'll LOVE how the NATURAL SUNSHINE streams through the multiple windows ILLUMINATING the interior together with the GORGEOUS light fixtures including many chandeliers. The formal dining & living rooms are adjacent to the long tiled foyer. The living,dining & family rooms are dressed with RICH HARDWOOD floors while the foyer,kitchen,dinette,laundry & all bathrooms feature easy to maintain ceramic tile floors. The GOURMET kitchen has TERRIFIC stainless steel appliances including a fridge,range,microwave,dishwasher & whole-home water softener. Additional kitchen features are Corian counters,breakfast bar/island,solid wood cabinets with upper trim & ELEGANT handles,tiled backsplash,WALK-IN PANTRY & deep sink with gooseneck faucet. A guest bedroom with a full bathroom is found on the first level while all the remaining bedrooms are upstairs. The MASSIVE primary bedroom can easily accommodate king-size furniture & has TWO WALK-IN CLOSETS. The main bedroom also has an adjacent sitting room which is PERFECT to design as a home office,gym,TV area or even nursery. The SENSUAL master bathroom consists of step-in shower,garden tub,dual sinks,private toilet area & Corian counters. On the opposite side of the hallway,you'll find two more bedrooms. The GIGANTIC 5th bedroom/bonus room has dual closets,COOL industrial-looking double fans with light & high ceilings with recessed lighting. This PHENOMENAL room can be set up as a secondary/junior primary bedroom (possible in-law suite). The full bathroom features dual sinks,Corian counters & tub/shower combination. This BEAUTIFUL HOME can be designed in a variety of ways because of all the space that this IDEAL FLOOR PLAN offers. YOUR NEW HOME was designed for entertaining & enjoying TRUE INDOOR-OUTDOOR LIVING! THERE IS NOTHING LEFT TO DO IN THIS HOME! In fact,there are TWO NEWER AC UNITS (6/2019) with Hyperion™ air handlers exclusively developed & built by TRANE. This system uses spray foam insulation between cabinet walls & composite materials to prevent condensation and rust as well as decreasing noise while increasing air flow. Take a dip in the community pool,use the gym or meet your fellow neighbors at the next social event within Waters Edge. Amenities include a 9000sqft clubhouse,grand swimming pool,kiddie pool,basketball court,playground,dual fishing piers & boat dock leading to the SPECTACULAR 70-acre lake at its center. To rent this home,HOA approval is required. Due at lease signing will be 1st month's rent + 1.5X monthly rate for security deposit & pet fee,if applicable. MAKE THIS YOUR FUTURE HOME! MLS# W7881030
11144 Oyster Bay Cir is a house located in Pasco County and the 34654 ZIP Code. This area is served by the Pasco attendance zone.
Home Details
Home Type
Year Built
Accessible Home Design
Bedrooms and Bathrooms
Eco-Friendly Details
Flooring
Home Security
Interior Spaces
Kitchen
Laundry
Listing and Financial Details
Location
Lot Details
Outdoor Features
Parking
Pool
Schools
Utilities
Views
Community Details
Amenities
Overview
Pet Policy
Recreation
Security
Fees and Policies
The fees listed below are community-provided and may exclude utilities or add-ons. All payments are made directly to the property and are non-refundable unless otherwise specified. Use the Cost Calculator to determine costs based on your needs.
-
One-Time Basics
-
Due at Application
-
Application Fee Per ApplicantCharged per applicant.$40
-
-
Due at Move-In
-
Security Deposit - RefundableCharged per unit.$4,950
-
-
Due at Application
-
Garage Lot
Property Fee Disclaimer: Based on community-supplied data and independent market research. Subject to change without notice. May exclude fees for mandatory or optional services and usage-based utilities.
Contact
- Listed by Janina Wozniak | FUTURE HOME REALTY
- Phone Number
- Contact
-
Source
 Stellar MLS
Stellar MLS
New Port Richey, situated along Florida's Gulf Coast, combines historic architecture with coastal living. Downtown centers around the Pithlachascotee River and Sims Park, where community events bring neighbors together throughout the year. Outdoor recreation opportunities abound at the James E. Grey Preserve, while local history comes alive at the West Pasco Historical Society Museum. The rental market reflects steady growth, with one-bedroom apartments averaging $1,376 per month, representing a 4.4% increase from the previous year, while two-bedroom units typically rent for $1,512, up 3.8% annually.
Housing options include properties near the historic downtown district and waterfront communities throughout the area. The city's 1920s roots as a Gulf Coast destination remain evident in its architecture and layout. The Richey Suncoast Theatre, a restored 1926 landmark, hosts performances year-round.
Learn more about living in New Port Richey| Colleges & Universities | Distance | ||
|---|---|---|---|
| Colleges & Universities | Distance | ||
| Drive: | 11 min | 4.1 mi | |
| Drive: | 31 min | 17.4 mi | |
| Drive: | 36 min | 19.0 mi | |
| Drive: | 55 min | 32.5 mi |
 The GreatSchools Rating helps parents compare schools within a state based on a variety of school quality indicators and provides a helpful picture of how effectively each school serves all of its students. Ratings are on a scale of 1 (below average) to 10 (above average) and can include test scores, college readiness, academic progress, advanced courses, equity, discipline and attendance data. We also advise parents to visit schools, consider other information on school performance and programs, and consider family needs as part of the school selection process.
The GreatSchools Rating helps parents compare schools within a state based on a variety of school quality indicators and provides a helpful picture of how effectively each school serves all of its students. Ratings are on a scale of 1 (below average) to 10 (above average) and can include test scores, college readiness, academic progress, advanced courses, equity, discipline and attendance data. We also advise parents to visit schools, consider other information on school performance and programs, and consider family needs as part of the school selection process.
View GreatSchools Rating Methodology
Data provided by GreatSchools.org © 2026. All rights reserved.
You May Also Like
Similar Rentals Nearby
-
-
-
-
-
4 Beds$2,380Total Monthly PriceTotal Monthly Price NewPrices include all required monthly fees.House for Rent
-
4 Beds$2,725Total Monthly PriceTotal Monthly Price NewPrices include all required monthly fees.House for Rent
-
4 Beds$2,610Total Monthly PriceTotal Monthly Price NewPrices include all required monthly fees.House for Rent
-
4 Beds$2,440Total Monthly PriceTotal Monthly Price NewPrices include all required monthly fees.House for Rent
-
4 Beds$2,600Total Monthly PriceTotal Monthly Price NewPrices include all required monthly fees.House for Rent
-
4 Beds$2,695Total Monthly PriceTotal Monthly Price NewPrices include all required monthly fees.House for Rent
What Are Walk Score®, Transit Score®, and Bike Score® Ratings?
Walk Score® measures the walkability of any address. Transit Score® measures access to public transit. Bike Score® measures the bikeability of any address.
What is a Sound Score Rating?
A Sound Score Rating aggregates noise caused by vehicle traffic, airplane traffic and local sources
