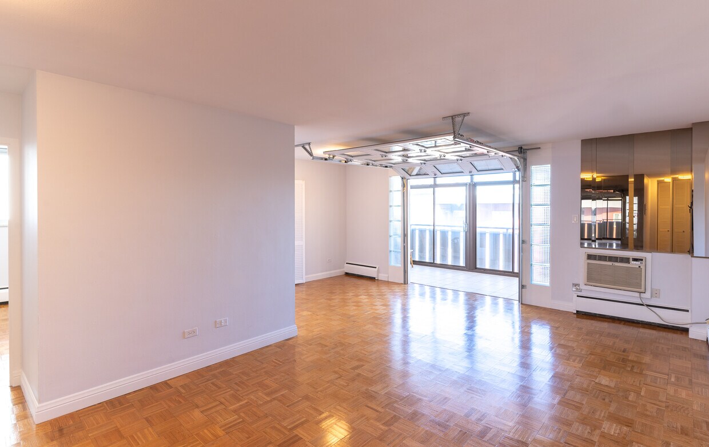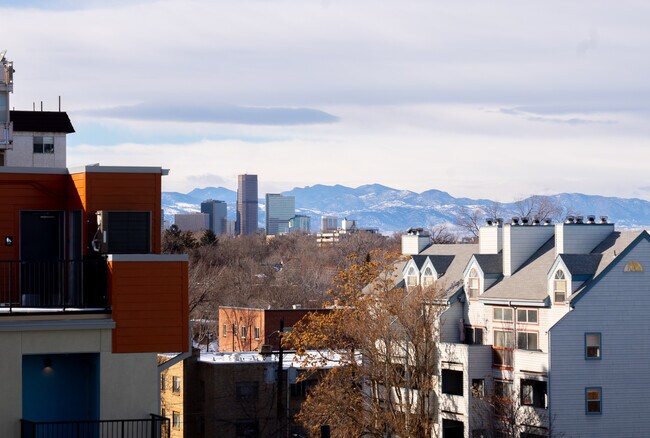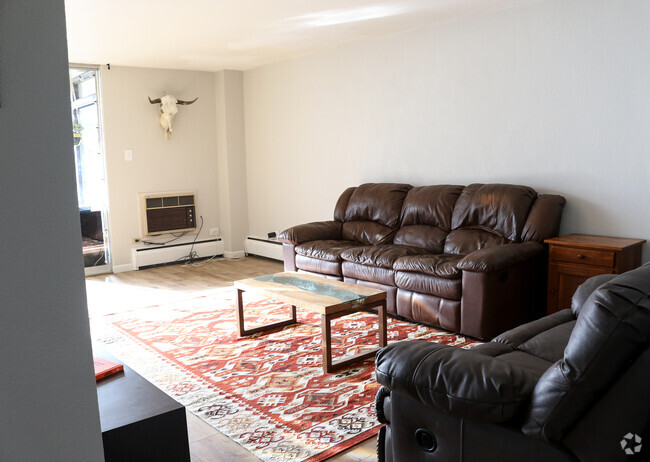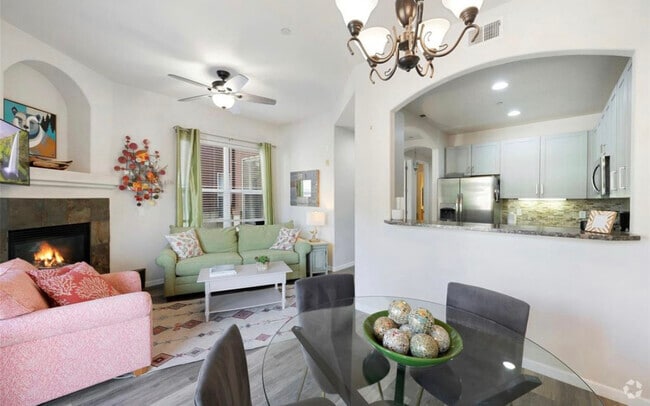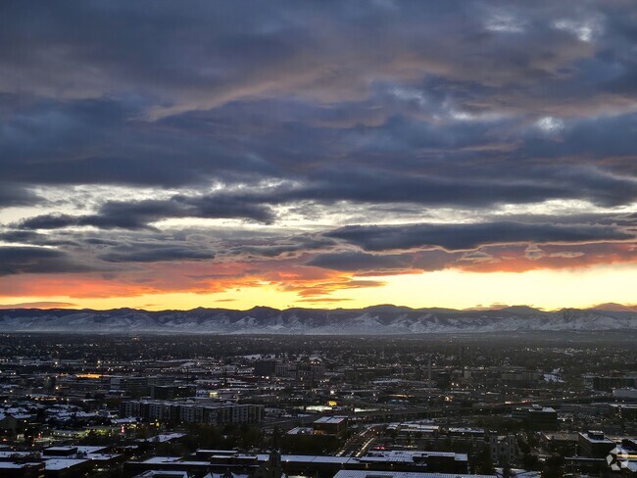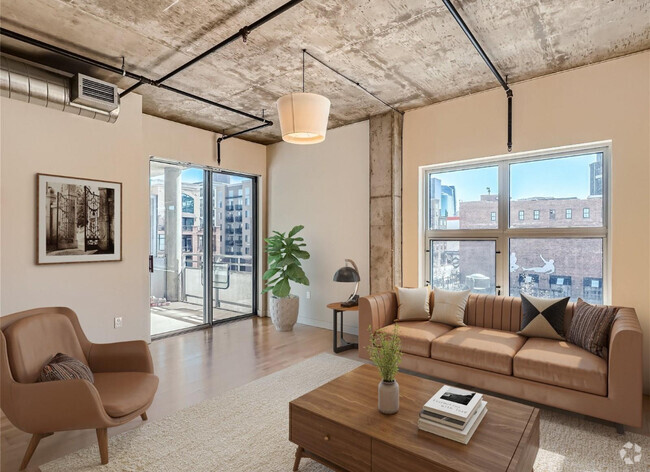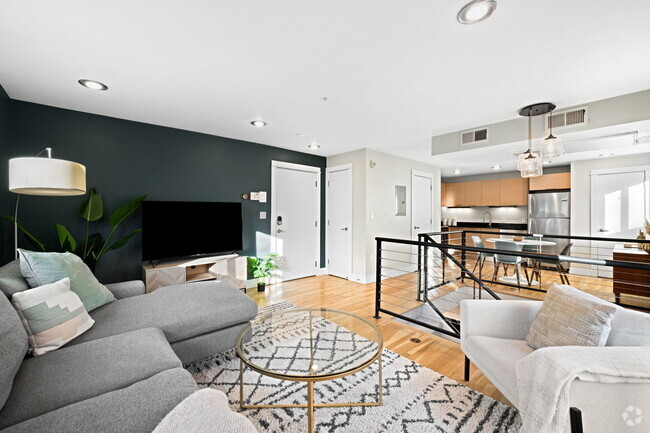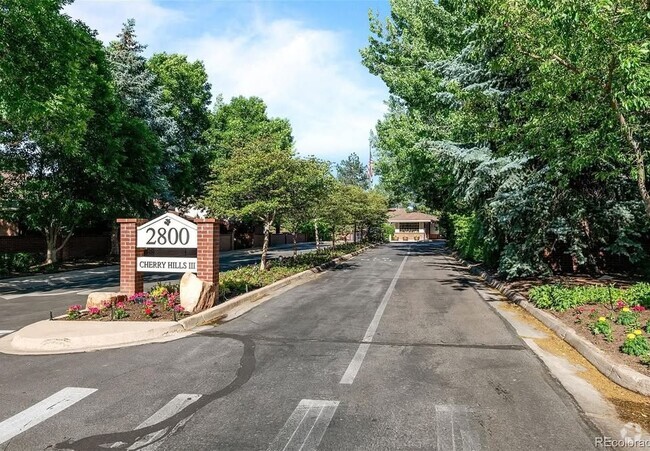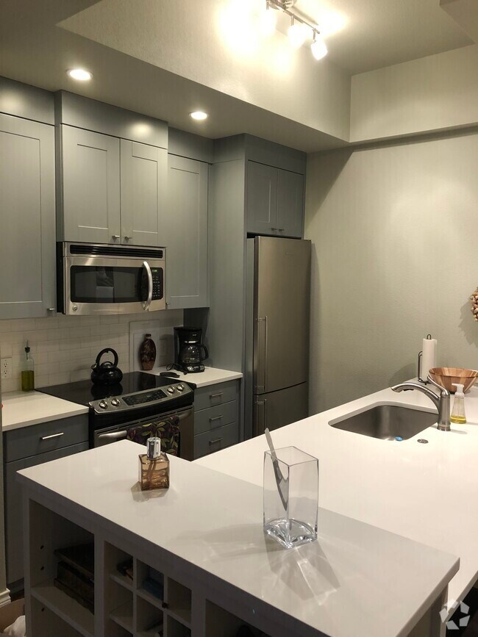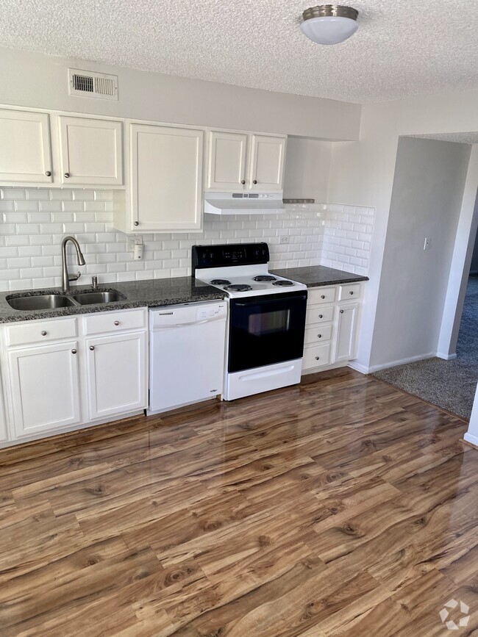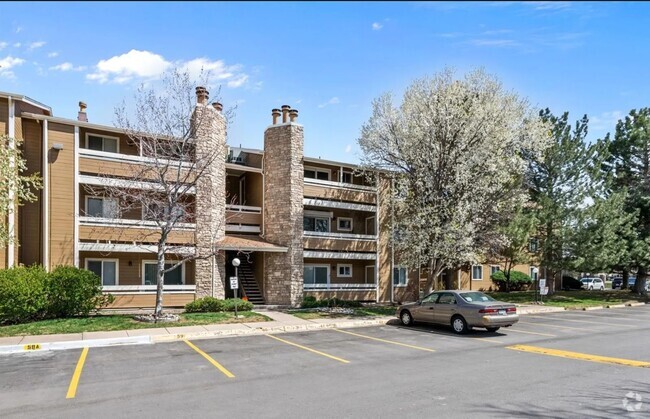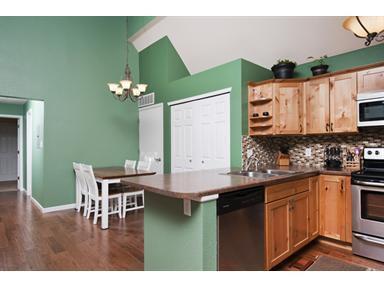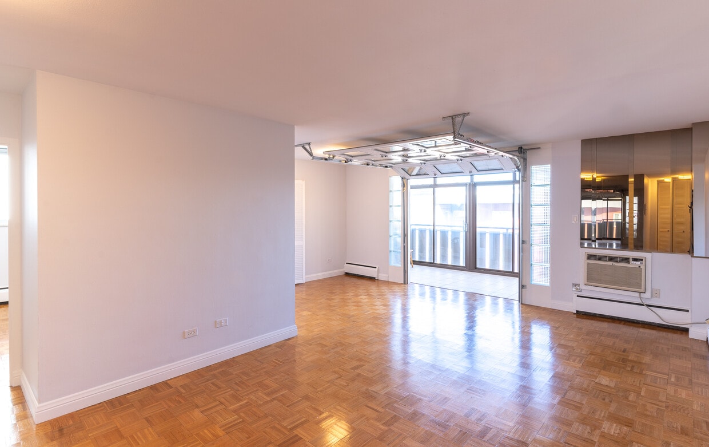1111 Ash St Unit #610
Denver, CO 80220

Check Back Soon for Upcoming Availability
| Beds | Baths | Average SF |
|---|---|---|
| 2 Bedrooms 2 Bedrooms 2 Br | 2 Baths 2 Baths 2 Ba | 1,112 SF |
Fees and Policies
The fees below are based on community-supplied data and may exclude additional fees and utilities.
- Dogs Allowed
-
Fees not specified
-
Weight limit--
-
Pet Limit--
- Parking
-
Garage--
Details
Utilities Included
-
Water
-
Heat
-
Trash Removal
-
Sewer
-
Air Conditioning
About This Property
Luxurious and secure high-rise building Stunning 6th-floor corner unit with breathtaking views of Downtown Denver, Foothills and Hale neighborhood, • Walking distance to Rose Medical Center, Trader Joes’s, AMC Theater, TruFusion , 9&CO dining and more • Minutes away from City Park, Denver Zoo, and 9th Ave renewal project • 3.8 miles to Downtown Denver • Secure, underground parking with deeded car space and mounted bicycle rack • Outdoor pool, gas grill, and fire pit. • Spacious foyer and grand living area with 143 sq. ft. sunroom for indoor-outdoor living • Trendy cool roll-up door for natural light, new paint, polished hardwood parquet floors, and ample closet space throughout • Chef's dream kitchen with brand-new stainless-steel appliances and beautiful Corian countertops • Master suite with private bathroom and new quartz vanity with an under-mount sink • Updated bathrooms with new fixtures and toilets • Washer/dryer facilities conveniently located on the same floor. • Top-floor conference/party room for entertainment needs • Private, locking onsite storage unit. • Highly rated Schools.
1111 Ash St is a condo located in Denver County and the 80220 ZIP Code.
Condo Features
Washer/Dryer
Air Conditioning
Dishwasher
High Speed Internet Access
Hardwood Floors
Granite Countertops
Microwave
Refrigerator
Highlights
- High Speed Internet Access
- Washer/Dryer
- Air Conditioning
- Heating
- Cable Ready
- Storage Space
- Tub/Shower
- Framed Mirrors
- Wheelchair Accessible (Rooms)
Kitchen Features & Appliances
- Dishwasher
- Disposal
- Granite Countertops
- Stainless Steel Appliances
- Kitchen
- Microwave
- Oven
- Range
- Refrigerator
- Breakfast Nook
Model Details
- Hardwood Floors
- Tile Floors
- Dining Room
- Recreation Room
- Sunroom
- Crown Molding
- Views
- Linen Closet
- Double Pane Windows
- Large Bedrooms

Cadillac Condominiums
Cadillac Condominiums, an eight-story building completed in 1962, is located in the vibrant Hale neighborhood of Denver. With 78 units, this building offers a blend of historical charm and modern convenience. The building's mid-century design provides a unique living experience, combining the architectural aesthetics of the 1960s with contemporary updates.
Learn more about Cadillac Condominiums
Hale is a small community that exudes local charm just three miles from the heart of Denver. Surrounded by some of the best hospitals in the metropolitan area, Hale is like a hidden oasis within the big city. From high-end condos to affordable rentals, and classic brick-lined streets to large medical buildings, Hale has something for everyone.
Amidst this urban neighborhood, you’ll find popular community green space at Lindsley Park. Lush greens, tennis courts, a baseball field, and a playground area make for a perfect day at the park. Residents enjoy the safe, neighborly atmosphere in Hale and access to Denver Public Schools.
Started in Denver, Snooze an A.M. Eatery is a highly popular breakfast and brunch spot in Hale, while College Inn is the premier diner and college bar hangout that prides itself on being the friendliest place in town. During all seasons, tourists flock to Denver for its beautiful landscapes and opportunities for recreational sports.
Learn more about living in HaleBelow are rent ranges for similar nearby apartments
| Beds | Average Size | Lowest | Typical | Premium |
|---|---|---|---|---|
| Studio Studio Studio | 506-512 Sq Ft | $895 | $1,500 | $4,320 |
| 1 Bed 1 Bed 1 Bed | 668-670 Sq Ft | $1,059 | $1,843 | $5,035 |
| 2 Beds 2 Beds 2 Beds | 1059-1061 Sq Ft | $1,225 | $2,744 | $17,671 |
| 3 Beds 3 Beds 3 Beds | 1527-1539 Sq Ft | $2,034 | $3,612 | $6,453 |
| 4 Beds 4 Beds 4 Beds | 2590 Sq Ft | $3,900 | $5,233 | $7,500 |
- High Speed Internet Access
- Washer/Dryer
- Air Conditioning
- Heating
- Cable Ready
- Storage Space
- Tub/Shower
- Framed Mirrors
- Wheelchair Accessible (Rooms)
- Dishwasher
- Disposal
- Granite Countertops
- Stainless Steel Appliances
- Kitchen
- Microwave
- Oven
- Range
- Refrigerator
- Breakfast Nook
- Hardwood Floors
- Tile Floors
- Dining Room
- Recreation Room
- Sunroom
- Crown Molding
- Views
- Linen Closet
- Double Pane Windows
- Large Bedrooms
- Laundry Facilities
- Wheelchair Accessible
- Elevator
- Gated
- Grill
- Balcony
- Patio
- Porch
- Deck
- Yard
- Grill
- Garden
- Pool
| Colleges & Universities | Distance | ||
|---|---|---|---|
| Colleges & Universities | Distance | ||
| Drive: | 10 min | 3.8 mi | |
| Drive: | 12 min | 4.2 mi | |
| Drive: | 12 min | 4.2 mi | |
| Drive: | 12 min | 4.4 mi |
Transportation options available in Denver include 25Th-Welton, located 3.3 miles from 1111 Ash St Unit #610. 1111 Ash St Unit #610 is near Denver International, located 22.9 miles or 32 minutes away.
| Transit / Subway | Distance | ||
|---|---|---|---|
| Transit / Subway | Distance | ||
|
|
Drive: | 9 min | 3.3 mi |
|
|
Drive: | 9 min | 3.5 mi |
|
|
Drive: | 9 min | 3.5 mi |
|
|
Drive: | 8 min | 3.6 mi |
|
|
Drive: | 8 min | 3.6 mi |
| Commuter Rail | Distance | ||
|---|---|---|---|
| Commuter Rail | Distance | ||
| Drive: | 7 min | 3.2 mi | |
| Drive: | 8 min | 3.3 mi | |
|
|
Drive: | 11 min | 4.2 mi |
| Drive: | 11 min | 4.5 mi | |
| Drive: | 16 min | 5.0 mi |
| Airports | Distance | ||
|---|---|---|---|
| Airports | Distance | ||
|
Denver International
|
Drive: | 32 min | 22.9 mi |
Time and distance from 1111 Ash St Unit #610.
| Shopping Centers | Distance | ||
|---|---|---|---|
| Shopping Centers | Distance | ||
| Walk: | 9 min | 0.5 mi | |
| Walk: | 9 min | 0.5 mi | |
| Drive: | 3 min | 1.3 mi |
| Parks and Recreation | Distance | ||
|---|---|---|---|
| Parks and Recreation | Distance | ||
|
Denver Museum of Nature & Science
|
Drive: | 3 min | 1.3 mi |
|
City Park of Denver
|
Drive: | 6 min | 1.8 mi |
|
Denver Zoo
|
Drive: | 6 min | 1.8 mi |
|
Denver Botanic Gardens at York St.
|
Drive: | 5 min | 1.8 mi |
|
City of Axum Park
|
Drive: | 6 min | 2.5 mi |
| Hospitals | Distance | ||
|---|---|---|---|
| Hospitals | Distance | ||
| Walk: | 7 min | 0.4 mi | |
| Walk: | 13 min | 0.7 mi | |
| Drive: | 6 min | 2.4 mi |
| Military Bases | Distance | ||
|---|---|---|---|
| Military Bases | Distance | ||
| Drive: | 42 min | 14.7 mi | |
| Drive: | 79 min | 62.4 mi | |
| Drive: | 88 min | 72.0 mi |
You May Also Like
Applicant has the right to provide the property manager or owner with a Portable Tenant Screening Report (PTSR) that is not more than 30 days old, as defined in § 38-12-902(2.5), Colorado Revised Statutes; and 2) if Applicant provides the property manager or owner with a PTSR, the property manager or owner is prohibited from: a) charging Applicant a rental application fee; or b) charging Applicant a fee for the property manager or owner to access or use the PTSR.
Similar Rentals Nearby
What Are Walk Score®, Transit Score®, and Bike Score® Ratings?
Walk Score® measures the walkability of any address. Transit Score® measures access to public transit. Bike Score® measures the bikeability of any address.
What is a Sound Score Rating?
A Sound Score Rating aggregates noise caused by vehicle traffic, airplane traffic and local sources
