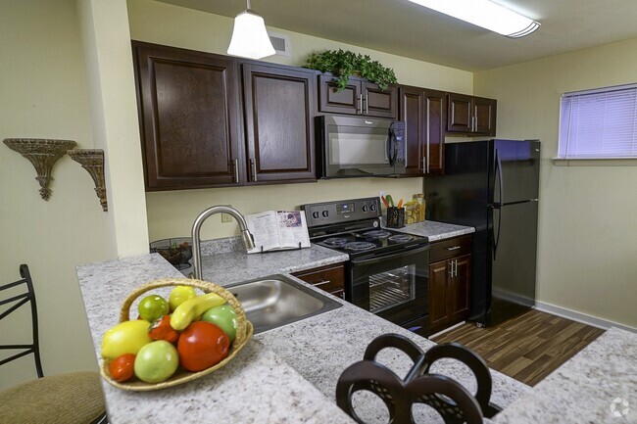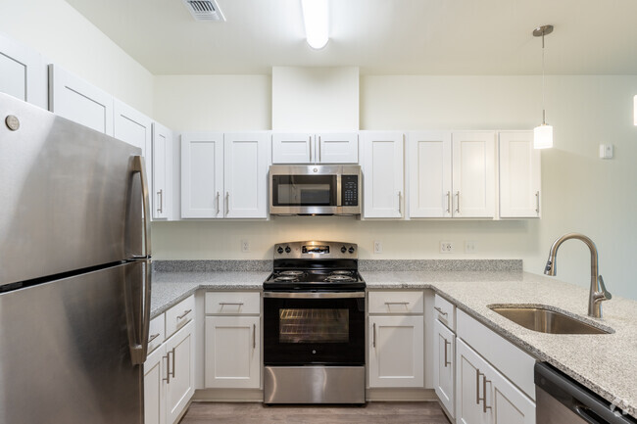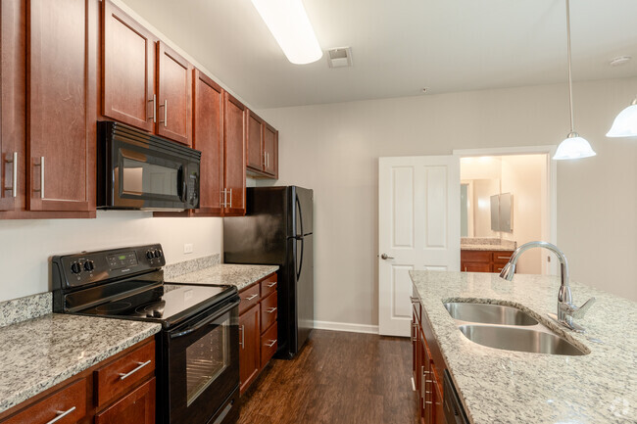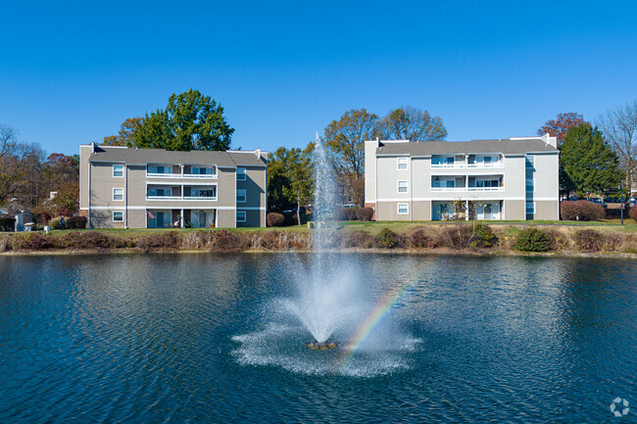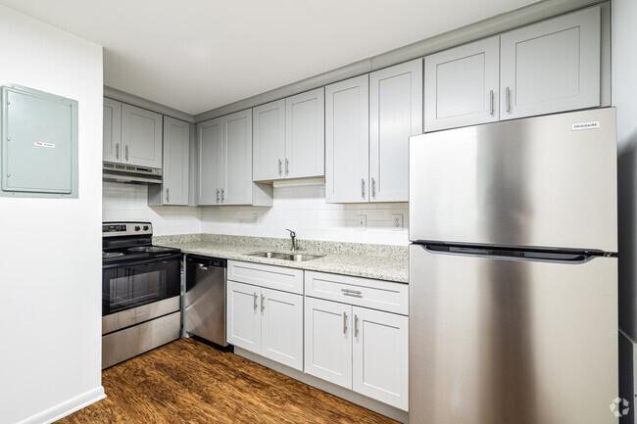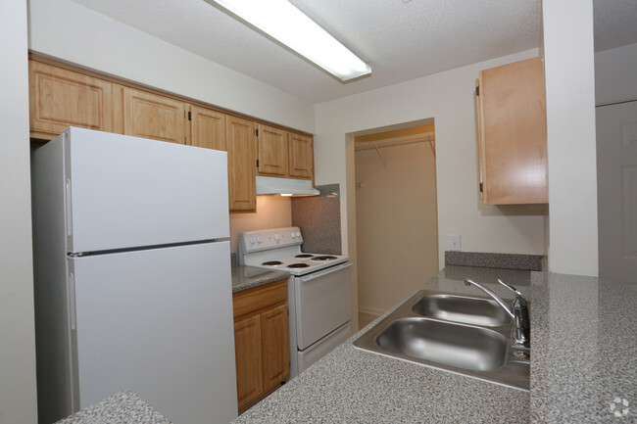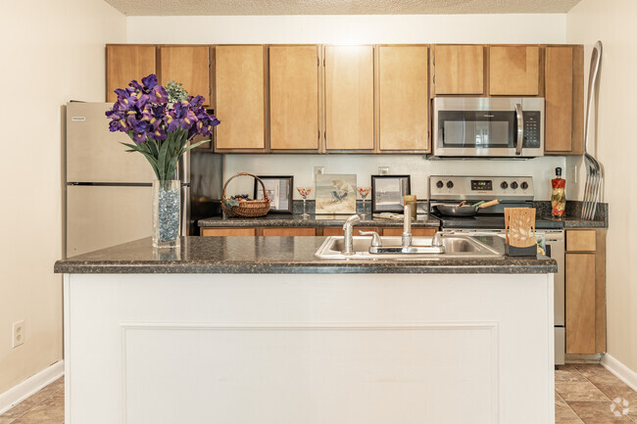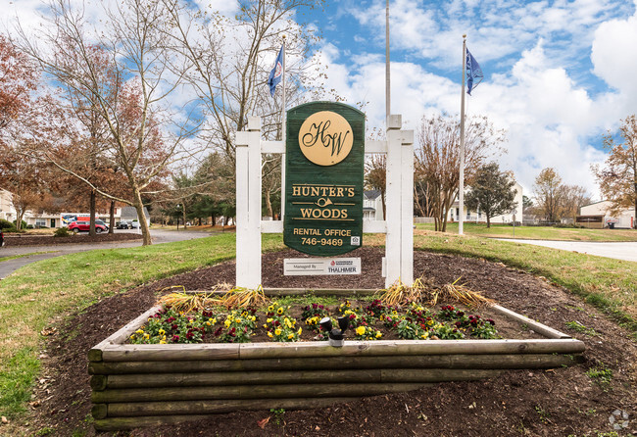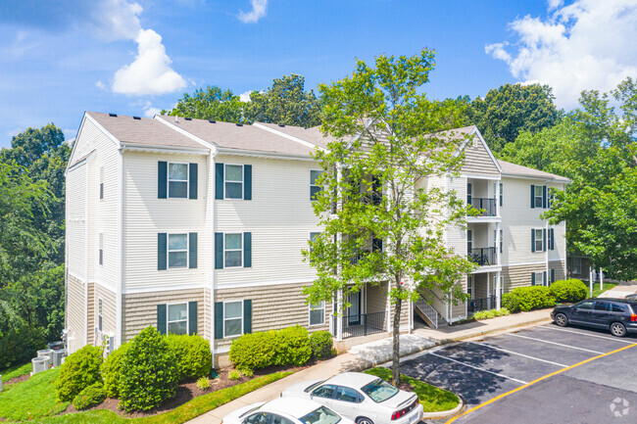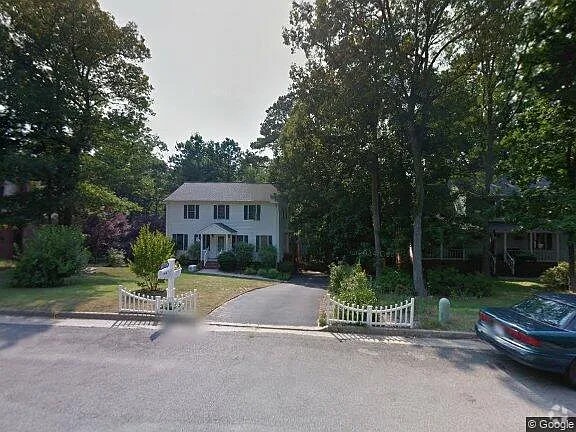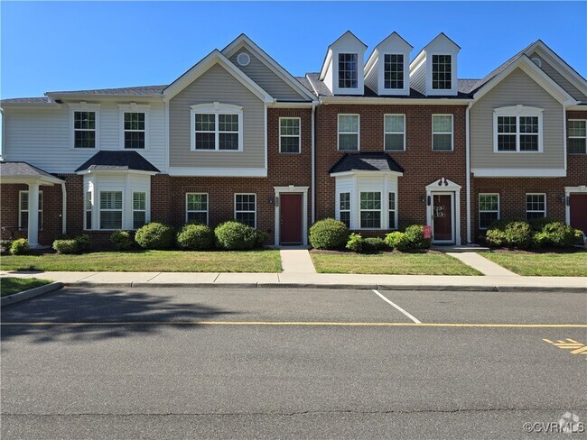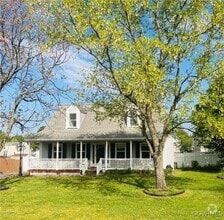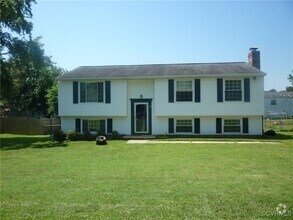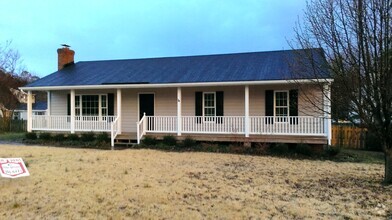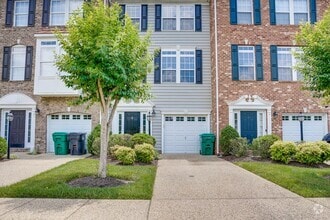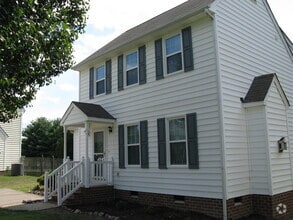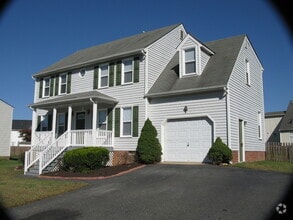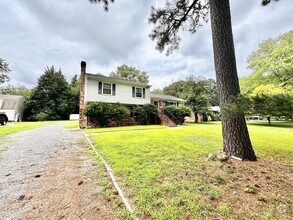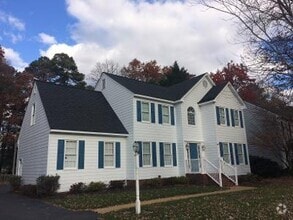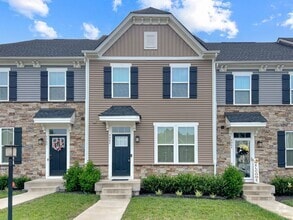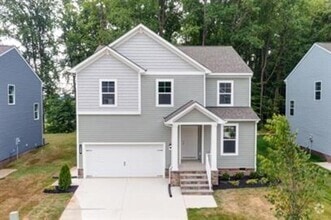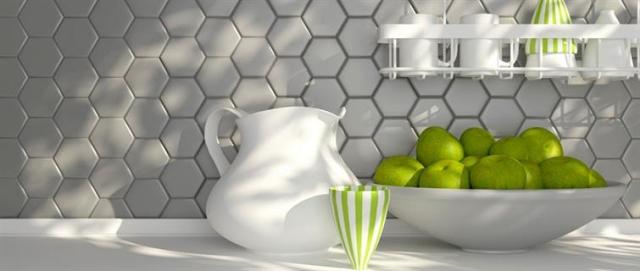Apartments for Rent in Mechanicsville VA - 148 Rentals
Find the Perfect Mechanicsville, VA Apartment
Mechanicsville, VA Apartments for Rent
Mechanicsville is a large suburban community on the northeastern corner of Richmond, roughly six miles from Downtown. Primarily a residential community, the local rental market features a diverse mix of apartments and single-family homes, with great options available to fit any budget or lifestyle. With its low crime rate and excellent public schools, Mechanicsville is a popular option among folks raising families. The city hosts a cluster of shopping centers around the junction of Interstate 295 and the Mechanicsville Turnpike, and the close proximity to Richmond allows you to take full advantage of the historic city’s vibrant shopping, dining, and entertainment options anytime.
Mechanicsville, VA Rental Insights
Average Rent Rates
The average rent in Mechanicsville is $1,528. When you rent an apartment in Mechanicsville, you can expect to pay as little as $1,528 or as much as $1,906, depending on the location and the size of the apartment.
The average rent for a one bedroom apartment in Mechanicsville, VA is $1,528 per month.
The average rent for a two bedroom apartment in Mechanicsville, VA is $1,723 per month.
The average rent for a three bedroom apartment in Mechanicsville, VA is $1,906 per month.
Education
If you’re a student moving to an apartment in Mechanicsville, you’ll have access to Reynolds C.C., Parham Road, Virginia Union University, and Reynolds C.C., Downtown.
