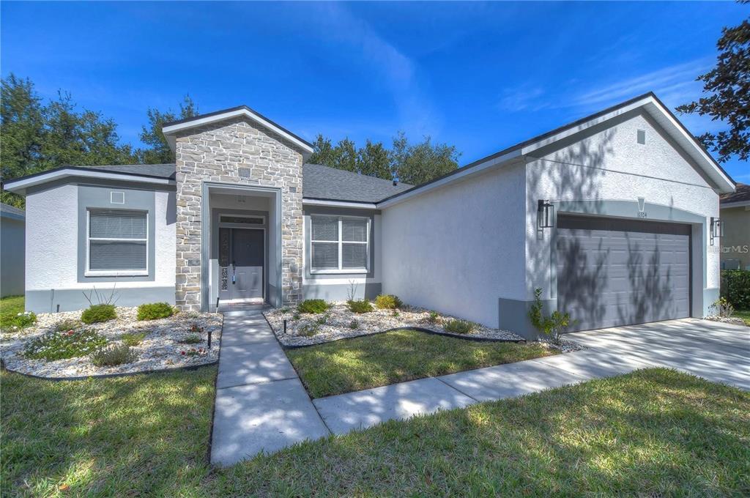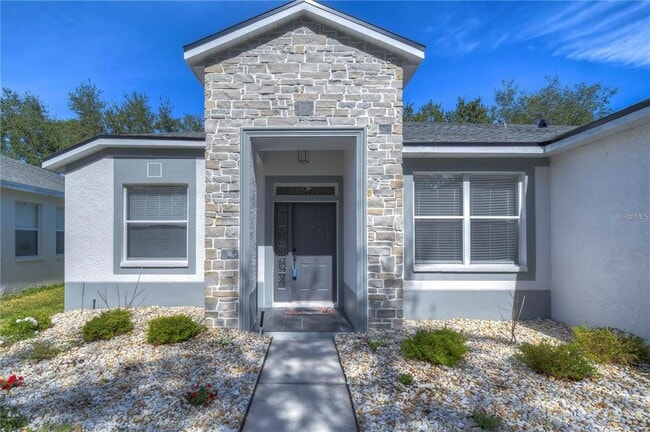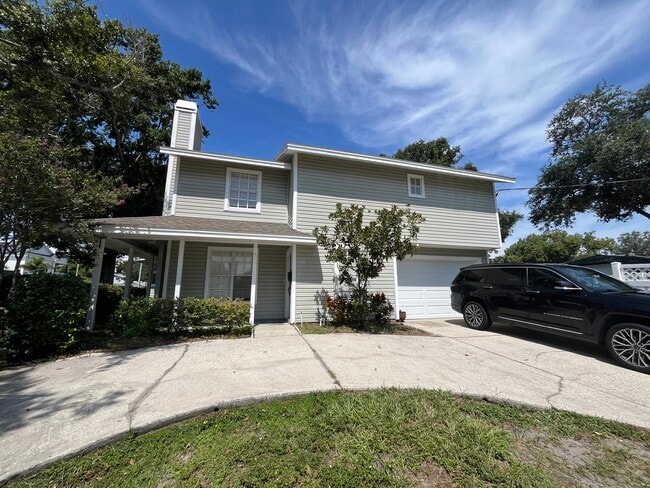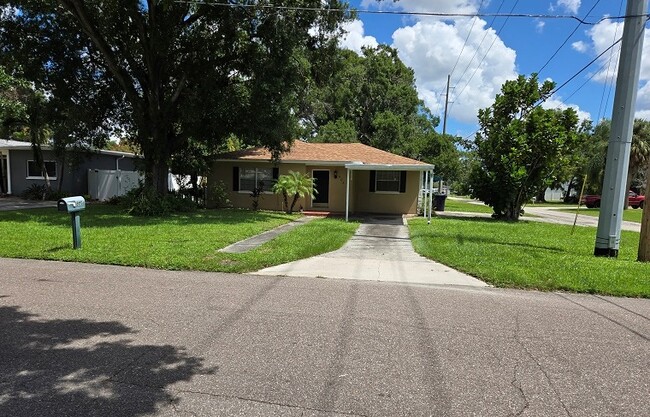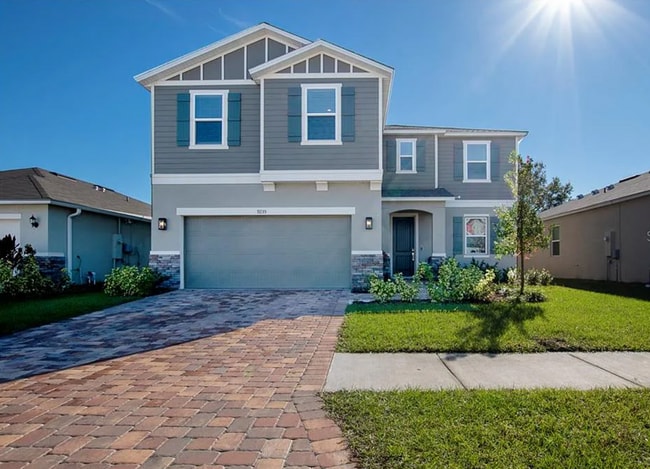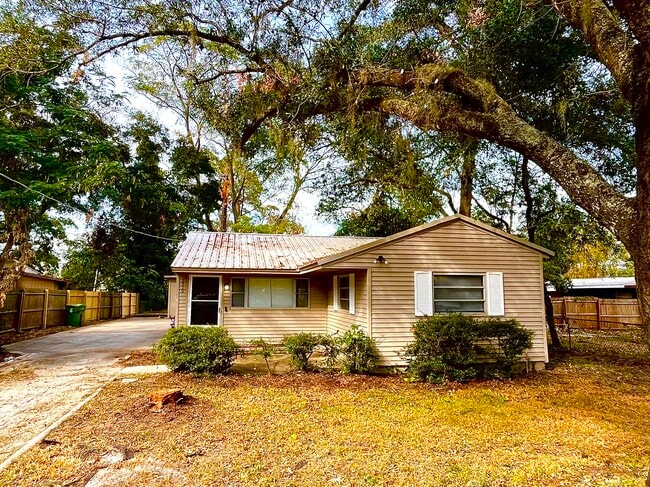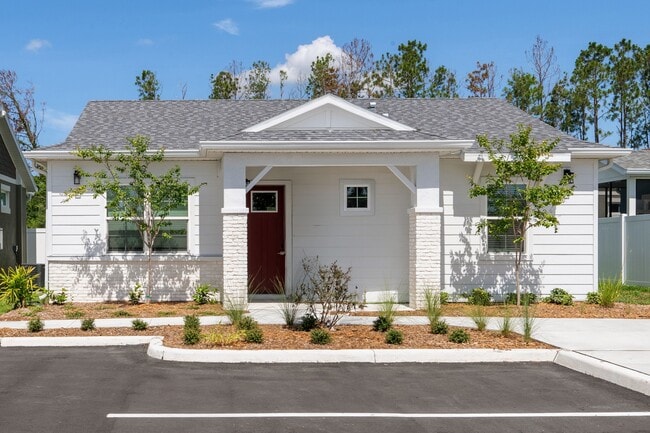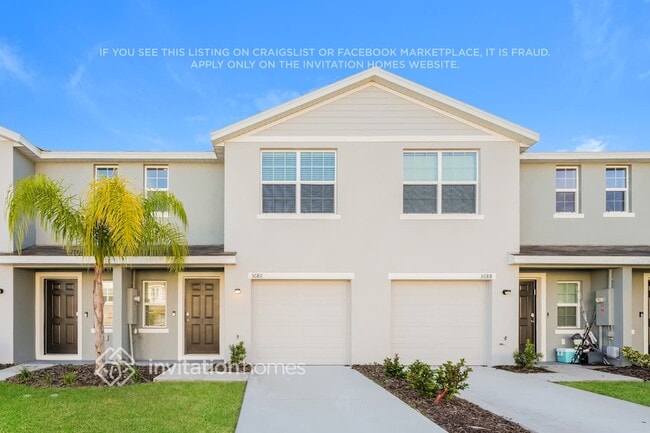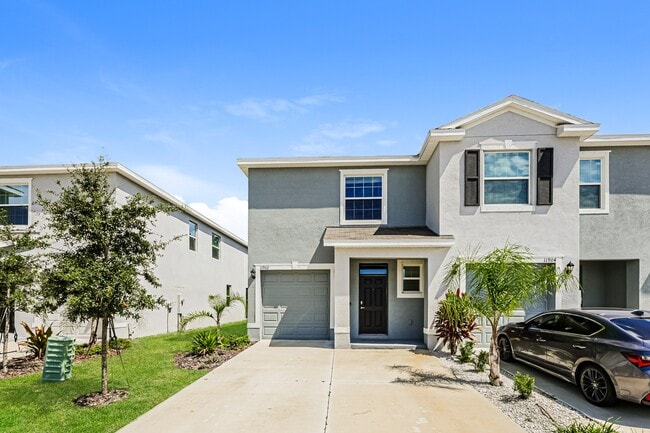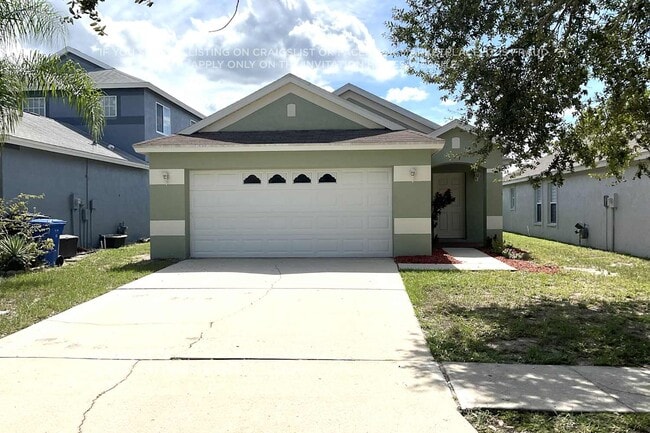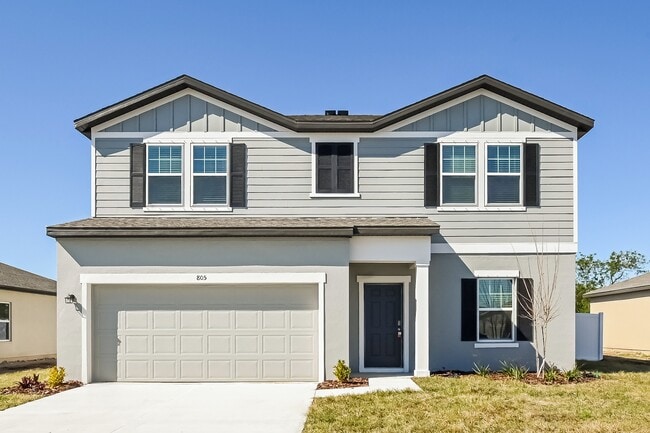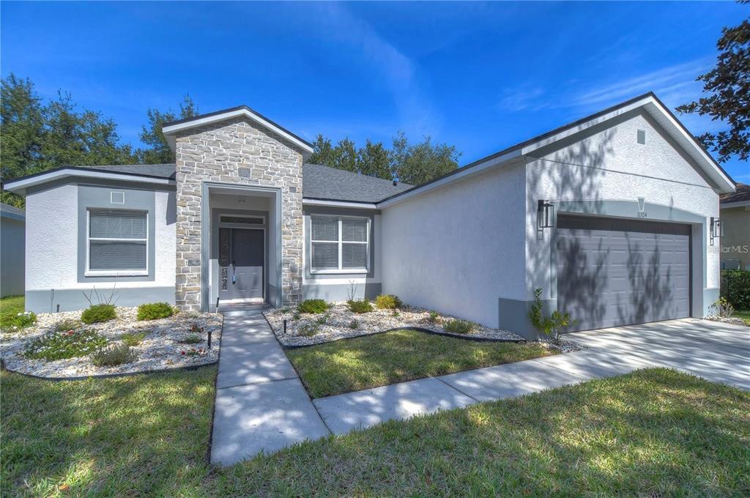11104 Holly Cone Dr
Riverview, FL 33569
-
Bedrooms
3
-
Bathrooms
2
-
Square Feet
1,686 sq ft
-
Available
Available Now
Highlights
- Open Floorplan
- Clubhouse
- High Ceiling
- Stone Countertops
- Community Pool
- Tennis Courts

About This Home
*LOCATION,LOCATION,LOCATION! MODEDRN UPDATES MOVE-IN READY HOME! Welcome home to this 3 BR/2 BA/2 CG home featuring numerous recent updates including fresh,neutral interior paint,vinyl plank flooring in common areas,carpet in bedrooms. NEW ROOF w/ 30-year shingles,exterior paint & majestic entry with natural stonework,new light fixtures throughout,Epoxy flooring in garage,tile flooring on lanai & front landscaping w/ pebble stones. This modern and inviting home enjoys an open floorplan w/ high ceilings,lots of natural light & split bedroom design. The well-appointed kitchen is a chef’s dream,equipped w/ sleek brand-new GE stainless steel appliances,gorgeous Quartz counters,breakfast bar,eat-in area,pantry,recessed lighting & glass door display cabinets w/ remote control LED lighting. The spacious primary bedroom is a true sanctuary offering serene ambiance and an ensuite bath for your utmost comfort & pampering. 2 additional bedrooms and a full bath round out the floorplan. The desirable community of Rivercrest takes pride in its meticulously maintained grounds and enjoys a vast array of resort-style amenities for your enjoyment including 2 community pools,clubhouse,cabana,waterpark area,playground,park,tennis courts & basketball courts. Conveniently located only minutes from Hwy 301,I-75,I-4,Selmon Crosstown Expressway,MacDill AFB,shopping,dining,entertainment,beaches,hospitals,theme parks & all the Tampa Bay area has to offer. Hurry and schedule a showing today and envision a lifestyle of comfort and convenience in this paradise before it’s gone!
11104 Holly Cone Dr is a house located in Hillsborough County and the 33569 ZIP Code. This area is served by the Hillsborough attendance zone.
Home Details
Home Type
Year Built
Bedrooms and Bathrooms
Flooring
Interior Spaces
Kitchen
Laundry
Listing and Financial Details
Lot Details
Outdoor Features
Parking
Schools
Utilities
Community Details
Amenities
Overview
Pet Policy
Recreation
Fees and Policies
The fees below are based on community-supplied data and may exclude additional fees and utilities.
- Dogs Allowed
-
Fees not specified
-
Restrictions:CONTACT HOA/MANAGEMENT COMPANY TO VERIFY ANY PET RESTRICTIONS.
- Cats Allowed
-
Fees not specified
-
Restrictions:CONTACT HOA/MANAGEMENT COMPANY TO VERIFY ANY PET RESTRICTIONS.
- Parking
-
Garage--
Contact
- Listed by Sandy Chouhan | LPT REALTY LLC
- Phone Number
- Contact
-
Source
 Stellar MLS
Stellar MLS
The neighborhood of Southeast Tampa looks directly out onto Hillsborough Bay, across from the city of Saint Petersburg and adjacent to Tampa. Apollo Beach and its coastal amenities provides relief to local residents, as does the close proximity to metropolitan nightlife and attractions. The shores, marine life, expansive green spaces with paved bike trails, and the convenience of Interstate 75 makes Southeast Tampa a great locale for your next adventure.
Learn more about living in Southeast Tampa| Colleges & Universities | Distance | ||
|---|---|---|---|
| Colleges & Universities | Distance | ||
| Drive: | 21 min | 11.4 mi | |
| Drive: | 21 min | 12.4 mi | |
| Drive: | 21 min | 14.6 mi | |
| Drive: | 25 min | 15.2 mi |
 The GreatSchools Rating helps parents compare schools within a state based on a variety of school quality indicators and provides a helpful picture of how effectively each school serves all of its students. Ratings are on a scale of 1 (below average) to 10 (above average) and can include test scores, college readiness, academic progress, advanced courses, equity, discipline and attendance data. We also advise parents to visit schools, consider other information on school performance and programs, and consider family needs as part of the school selection process.
The GreatSchools Rating helps parents compare schools within a state based on a variety of school quality indicators and provides a helpful picture of how effectively each school serves all of its students. Ratings are on a scale of 1 (below average) to 10 (above average) and can include test scores, college readiness, academic progress, advanced courses, equity, discipline and attendance data. We also advise parents to visit schools, consider other information on school performance and programs, and consider family needs as part of the school selection process.
View GreatSchools Rating Methodology
Data provided by GreatSchools.org © 2025. All rights reserved.
You May Also Like
Similar Rentals Nearby
-
-
-
-
-
-
1 / 4
-
-
-
-
What Are Walk Score®, Transit Score®, and Bike Score® Ratings?
Walk Score® measures the walkability of any address. Transit Score® measures access to public transit. Bike Score® measures the bikeability of any address.
What is a Sound Score Rating?
A Sound Score Rating aggregates noise caused by vehicle traffic, airplane traffic and local sources
