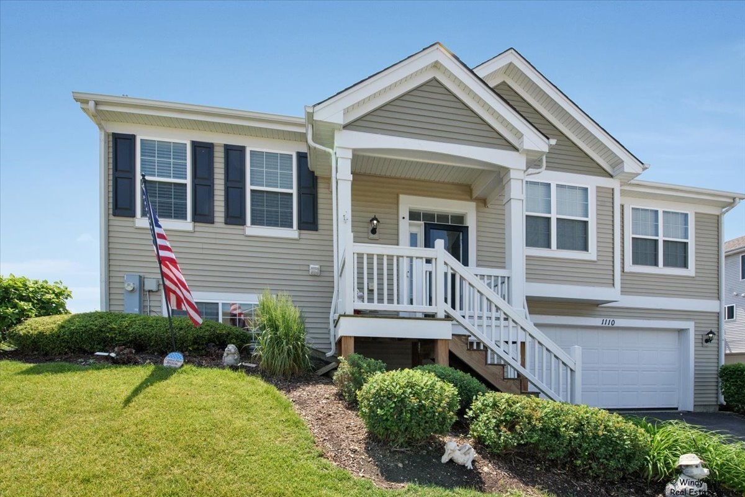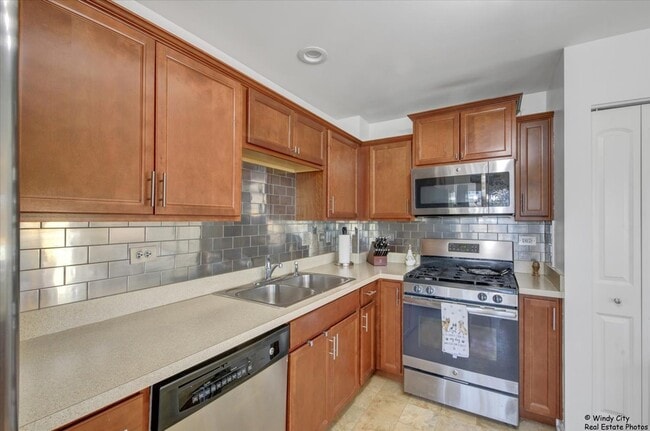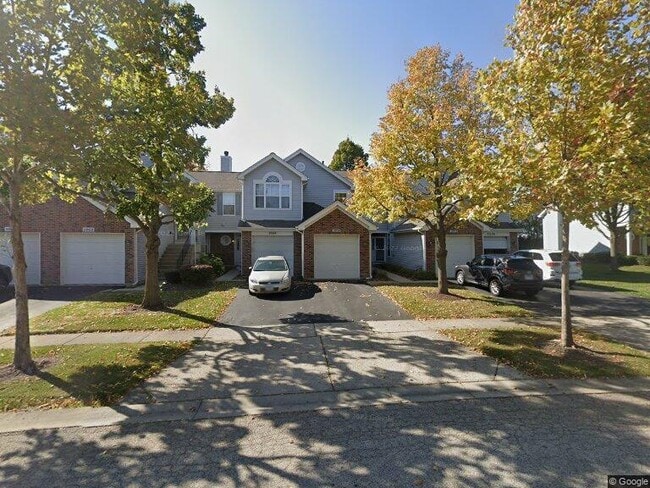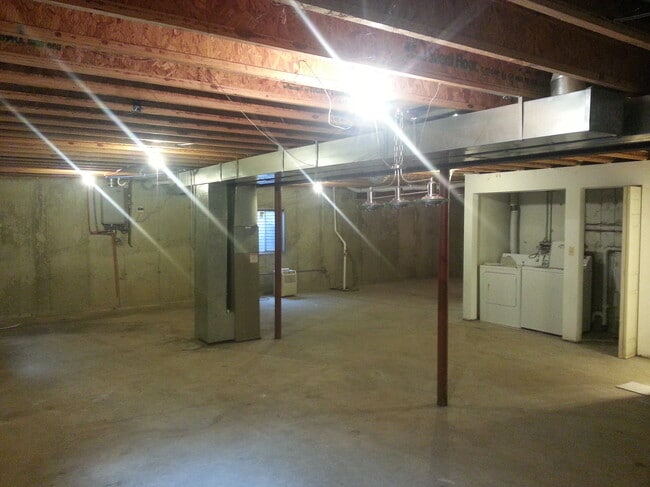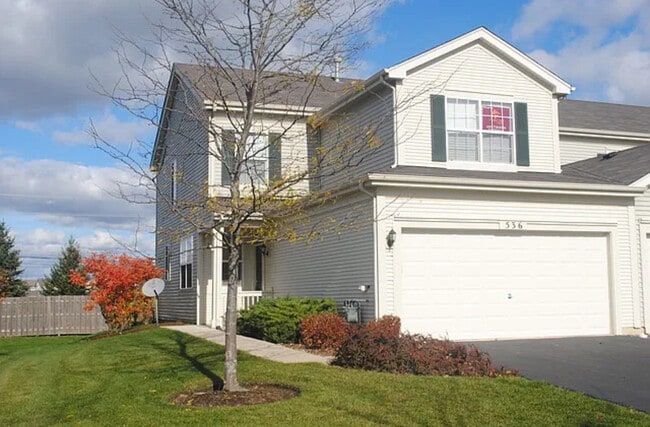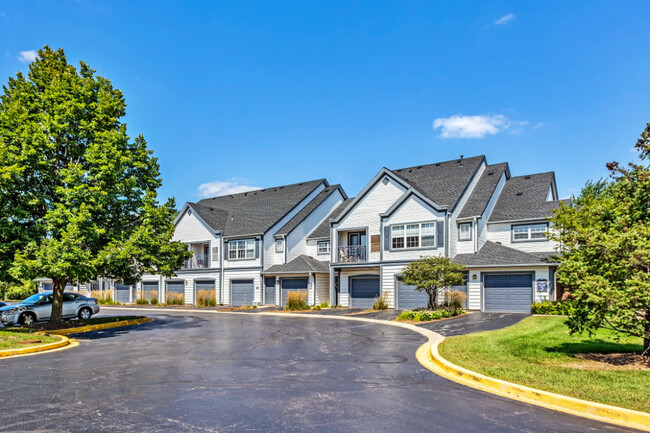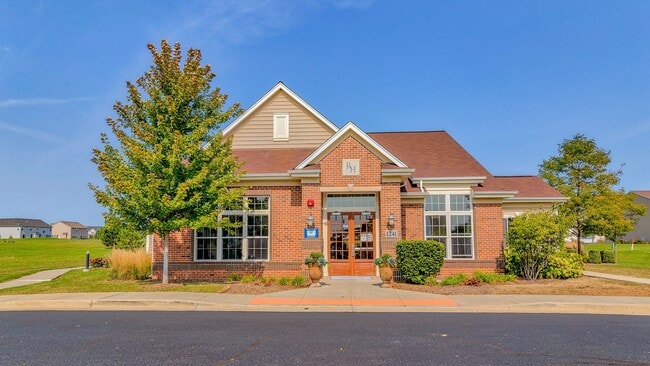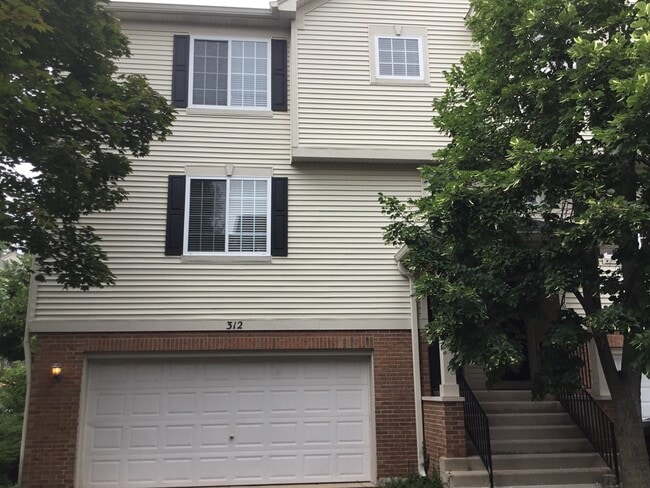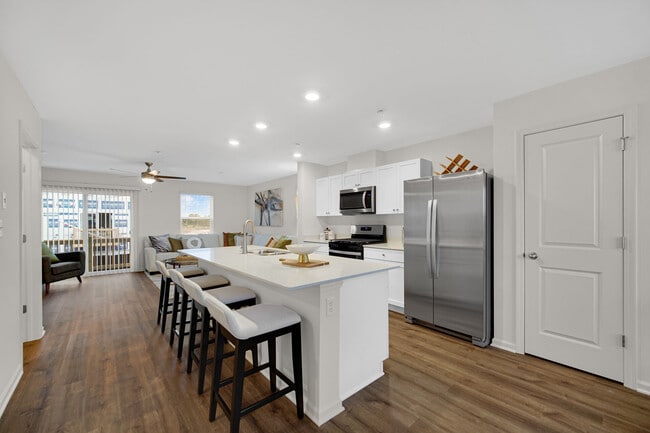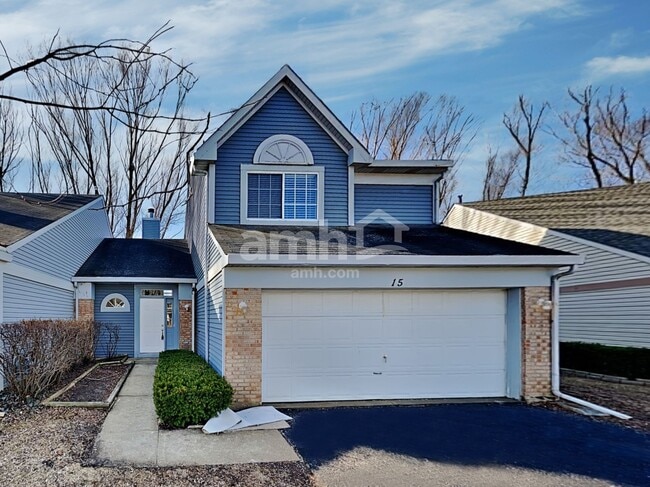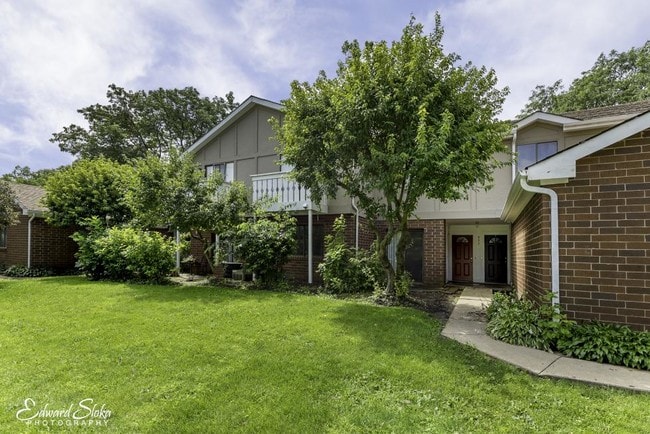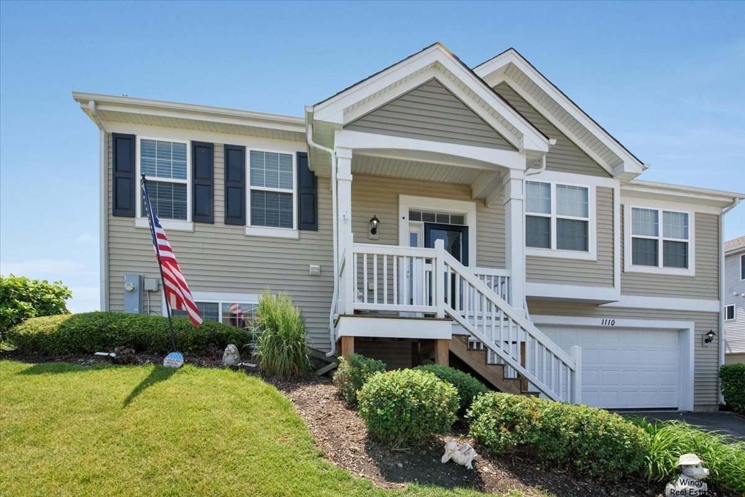1110 Sapphire Ln
Pingree Grove, IL 60140
-
Bedrooms
3
-
Bathrooms
2
-
Square Feet
1,597 sq ft
-
Available
Available Now
Highlights
- Fitness Center
- Landscaped Professionally
- Corner Lot
- Community Pool
- Party Room
- Formal Dining Room

About This Home
Exceptional Charleston townhome design in beautiful Cambridge Lakes,built in 2016! This amazing townhome boasts 3 bedrooms,2 baths,2-car garage,deck,English LL family room,plenty of natural light,complete w/3rd bedroom and full bath. Open concept kitchen includes Armstrong designer cabinets with crown molding,SS appliance package,upgraded SS back-splash & lighting,expansive island overlooking the spacious dining and living room areas-an ideal set up for entertaining! The primary suite features a large walk-in closet. End unit feels like single family with private entrance,professionally landscaped home in the exemplary lifestyle community of Cambridge Lakes- clubhouse,outdoor pools,party room,indoor gymnasium,fitness center,aerobics studio,miles of walking trails,12 lakes,12 parks and more! MLS# MRD12388907 Based on information submitted to the MLS GRID as of [see last changed date above]. All data is obtained from various sources and may not have been verified by broker or MLS GRID. Supplied Open House Information is subject to change without notice. All information should be independently reviewed and verified for accuracy. Properties may or may not be listed by the office/agent presenting the information. Some IDX listings have been excluded from this website. Prices displayed on all Sold listings are the Last Known Listing Price and may not be the actual selling price.
1110 Sapphire Ln is a townhome located in Kane County and the 60140 ZIP Code. This area is served by the Community Unit School District 300 attendance zone.
Home Details
Home Type
Year Built
Accessible Home Design
Basement
Bedrooms and Bathrooms
Flooring
Home Design
Interior Spaces
Kitchen
Laundry
Listing and Financial Details
Lot Details
Parking
Schools
Utilities
Community Details
Amenities
Overview
Pet Policy
Recreation
Security
Fees and Policies
The fees below are based on community-supplied data and may exclude additional fees and utilities.
- Dogs Allowed
-
Fees not specified
- Cats Allowed
-
Fees not specified
Details
Lease Options
-
12 Months
Contact
- Listed by Sandra Anchor | RE/MAX Plaza
- Phone Number
- Contact
-
Source
 Midwest Real Estate Data LLC
Midwest Real Estate Data LLC
- Washer/Dryer
- Air Conditioning
- Dishwasher
- Disposal
- Microwave
- Refrigerator
| Colleges & Universities | Distance | ||
|---|---|---|---|
| Colleges & Universities | Distance | ||
| Drive: | 21 min | 10.5 mi | |
| Drive: | 35 min | 17.5 mi | |
| Drive: | 34 min | 22.9 mi | |
| Drive: | 44 min | 24.7 mi |
 The GreatSchools Rating helps parents compare schools within a state based on a variety of school quality indicators and provides a helpful picture of how effectively each school serves all of its students. Ratings are on a scale of 1 (below average) to 10 (above average) and can include test scores, college readiness, academic progress, advanced courses, equity, discipline and attendance data. We also advise parents to visit schools, consider other information on school performance and programs, and consider family needs as part of the school selection process.
The GreatSchools Rating helps parents compare schools within a state based on a variety of school quality indicators and provides a helpful picture of how effectively each school serves all of its students. Ratings are on a scale of 1 (below average) to 10 (above average) and can include test scores, college readiness, academic progress, advanced courses, equity, discipline and attendance data. We also advise parents to visit schools, consider other information on school performance and programs, and consider family needs as part of the school selection process.
View GreatSchools Rating Methodology
Data provided by GreatSchools.org © 2025. All rights reserved.
You May Also Like
Similar Rentals Nearby
-
-
$1,8003 Beds, 2 Baths, 1,200 sq ftTownhome for Rent
-
-
-
-
-
-
-
-
What Are Walk Score®, Transit Score®, and Bike Score® Ratings?
Walk Score® measures the walkability of any address. Transit Score® measures access to public transit. Bike Score® measures the bikeability of any address.
What is a Sound Score Rating?
A Sound Score Rating aggregates noise caused by vehicle traffic, airplane traffic and local sources
