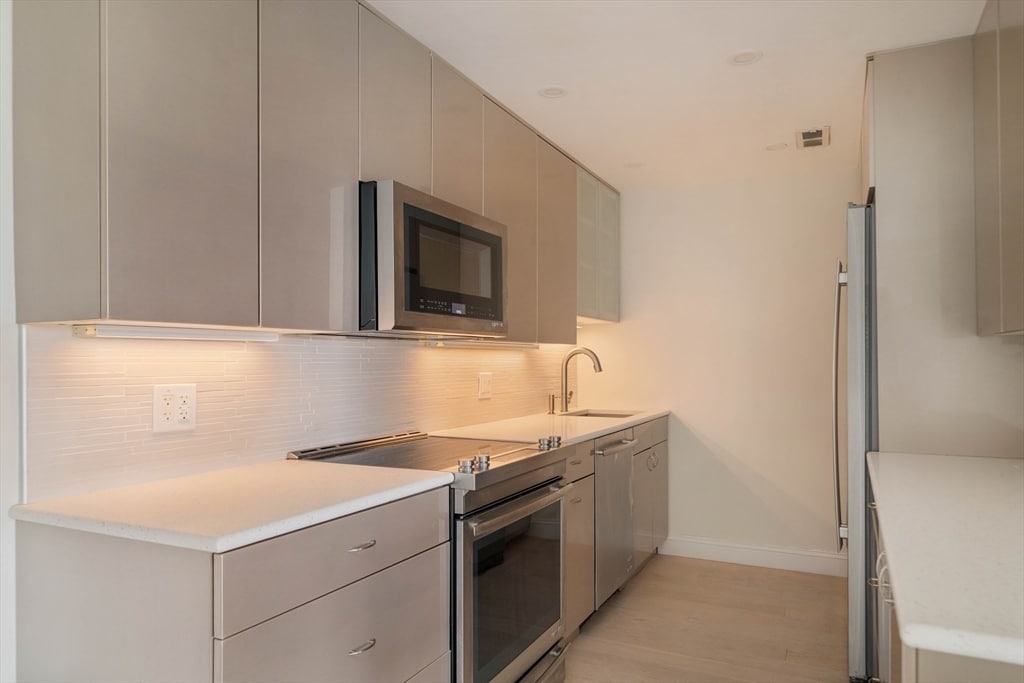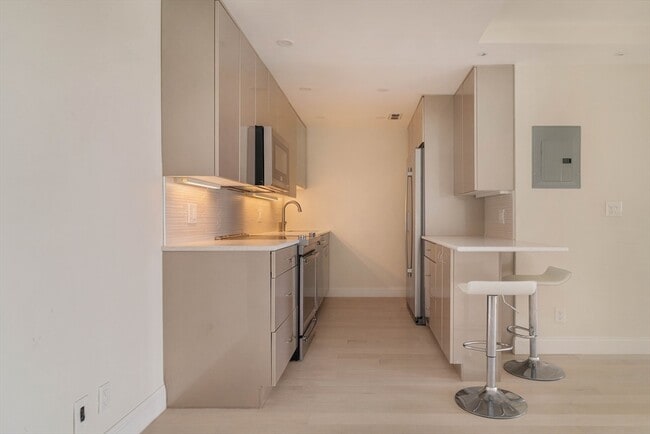$1,800
Total Monthly Price1 Bed, 1 Bath, 1,850 sq ft





Bedrooms
1
Bathrooms
1
Square Feet
845 sq ft
Available
Available Now

Experience refined living for rent at 111 Perkins Street in Jamaica Plain,where style and comfort blend seamlessly. This elegant 1-bedroom,1-bath co-op spans 845 square feet and features a private patio showcasing distant views of Boston’s skyline; a serene backdrop for morning coffee or quiet evenings. Exceptional building amenities,including full concierge service,a sparkling outdoor pool,fitness center,pickleball courts,library,and game room,complement the residence. Residents enjoy beautifully maintained common areas designed for both relaxation and social connection. Ideally located in Central JP near vibrant cafés,restaurants,Whole Foods,and scenic Jamaica Pond,this home offers the perfect balance of convenience,sophistication,and comfort. Discover elevated city living in one of Jamaica Plain’s most desirable addresses. Meeting with the trustee board is required. $250 move-in & $250 move-out deposit. Gaage parking is an additional $150/month MLS# 73445812
111 Perkins St is a condo located in Suffolk County and the 02130 ZIP Code.
Home Type
Basement
Bedrooms and Bathrooms
Flooring
Home Design
Home Security
Interior Spaces
Kitchen
Listing and Financial Details
Location
Lot Details
Outdoor Features
Parking
Pool
Utilities
Amenities
Overview
Pet Policy
Recreation
The fees below are based on community-supplied data and may exclude additional fees and utilities.
Located about five miles southwest of downtown Boston, Jamaica Hills-Pond has many historic multi-family homes for rent. The commercial district lies along Centre Street and provides residents with a wide choice of local restaurants and stores.
Nature lovers will find much to explore in Jamaica Hills-Pond. Your apartment puts you within easy walking distance of Jamaica Pond, a 68-acre body of water surrounded by a 1.5-mile path perfect for walking or running. Go for a jog around the pond or rent a kayak from the boathouse and take to the water. Locals who prefer gardens head to the 281-acre Arnold Arboretum to stroll among plants and trees from around the world. Go birdwatching, admire the lilac collection, or sit under one of the maple trees on a lovely spring day. Afterward, walk over to Wonder Spice Cafe for Cambodian cuisine, and then visit J.P. Licks for ice cream.
Learn more about living in Jamaica Hills-Pond| Colleges & Universities | Distance | ||
|---|---|---|---|
| Colleges & Universities | Distance | ||
| Drive: | 4 min | 1.8 mi | |
| Drive: | 5 min | 2.2 mi | |
| Drive: | 5 min | 2.3 mi | |
| Drive: | 5 min | 2.3 mi |
Transportation options available in Boston include Heath Street Station, located 0.8 mile from 111 Perkins St Unit 091. 111 Perkins St Unit 091 is near General Edward Lawrence Logan International, located 8.0 miles or 17 minutes away.
| Transit / Subway | Distance | ||
|---|---|---|---|
| Transit / Subway | Distance | ||
|
|
Walk: | 14 min | 0.8 mi |
|
|
Walk: | 17 min | 0.9 mi |
|
|
Walk: | 18 min | 1.0 mi |
|
|
Drive: | 3 min | 1.2 mi |
|
|
Drive: | 4 min | 1.4 mi |
| Commuter Rail | Distance | ||
|---|---|---|---|
| Commuter Rail | Distance | ||
|
|
Drive: | 5 min | 2.2 mi |
|
|
Drive: | 5 min | 2.5 mi |
| Drive: | 8 min | 3.2 mi | |
|
|
Drive: | 8 min | 3.4 mi |
|
|
Drive: | 12 min | 5.8 mi |
| Airports | Distance | ||
|---|---|---|---|
| Airports | Distance | ||
|
General Edward Lawrence Logan International
|
Drive: | 17 min | 8.0 mi |
Time and distance from 111 Perkins St Unit 091.
| Shopping Centers | Distance | ||
|---|---|---|---|
| Shopping Centers | Distance | ||
| Drive: | 3 min | 1.6 mi | |
| Drive: | 6 min | 2.1 mi | |
| Drive: | 6 min | 2.2 mi |
| Parks and Recreation | Distance | ||
|---|---|---|---|
| Parks and Recreation | Distance | ||
|
Frederick Law Olmsted National Historic Site
|
Drive: | 3 min | 1.3 mi |
|
Roxbury Heritage State Park
|
Drive: | 5 min | 2.1 mi |
|
John Fitzgerald Kennedy National Historic Site
|
Drive: | 7 min | 2.3 mi |
|
Arnold Arboretum of Harvard University
|
Drive: | 6 min | 2.5 mi |
|
Lower Neponset River Trail
|
Drive: | 7 min | 2.8 mi |
| Hospitals | Distance | ||
|---|---|---|---|
| Hospitals | Distance | ||
| Walk: | 11 min | 0.6 mi | |
| Drive: | 4 min | 1.5 mi | |
| Drive: | 3 min | 1.5 mi |
| Military Bases | Distance | ||
|---|---|---|---|
| Military Bases | Distance | ||
| Drive: | 27 min | 14.4 mi | |
| Drive: | 32 min | 16.4 mi |
Furnished Private Bedroom in South Boston
86 Marine Rd
Boston, MA 02127
$1,775 Total Monthly Price
1 Br 4.1 mi
Furnished Private Bedroom in South Boston
86 Marine Rd
Boston, MA 02127
$1,775 Total Monthly Price
1 Br 4.1 mi
Furnished Private Bedroom in South Boston
86 Marine Rd
Boston, MA 02127
$1,575
1 Br 4.1 mi
$1,800
Total Monthly Price1 Bed, 1 Bath, 1,850 sq ft
$3,760
Total Monthly Price2 Beds, 2 Baths, 1,064 sq ft
$1,650
Total Monthly Price1 Bed, 1 Bath
$1,595
Total Monthly Price1 Bed, 1 Bath
$1,595
Total Monthly Price1 Bed, 1 Bath
$1,650
Total Monthly Price1 Bed, 1 Bath
$1,875
Total Monthly Price1 Bed, 1 Bath, 1,000 sq ft
$2,870
Total Monthly Price2 Beds, 2 Baths, 1,080 sq ft
$3,225
Total Monthly Price1 Bed, 1 Bath, 865 sq ft
$1,775
Total Monthly Price1 Bed, 1 Bath, 1,400 sq ft
What Are Walk Score®, Transit Score®, and Bike Score® Ratings?
Walk Score® measures the walkability of any address. Transit Score® measures access to public transit. Bike Score® measures the bikeability of any address.
What is a Sound Score Rating?
A Sound Score Rating aggregates noise caused by vehicle traffic, airplane traffic and local sources