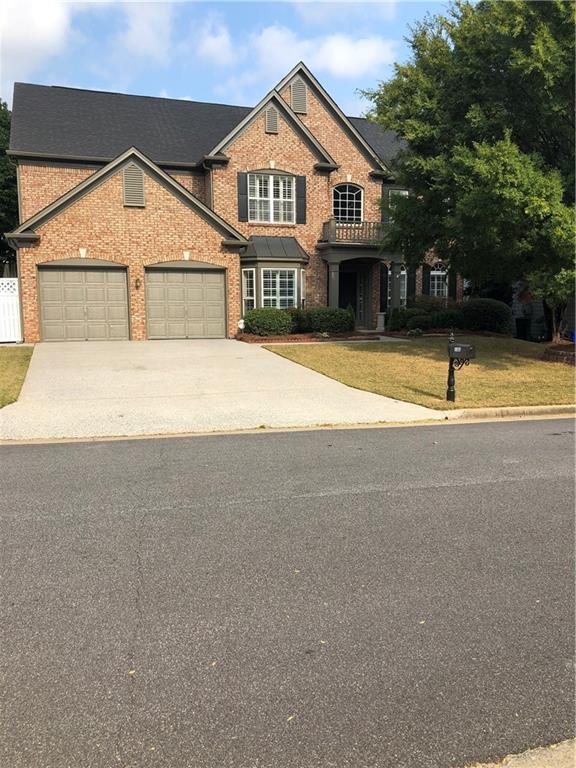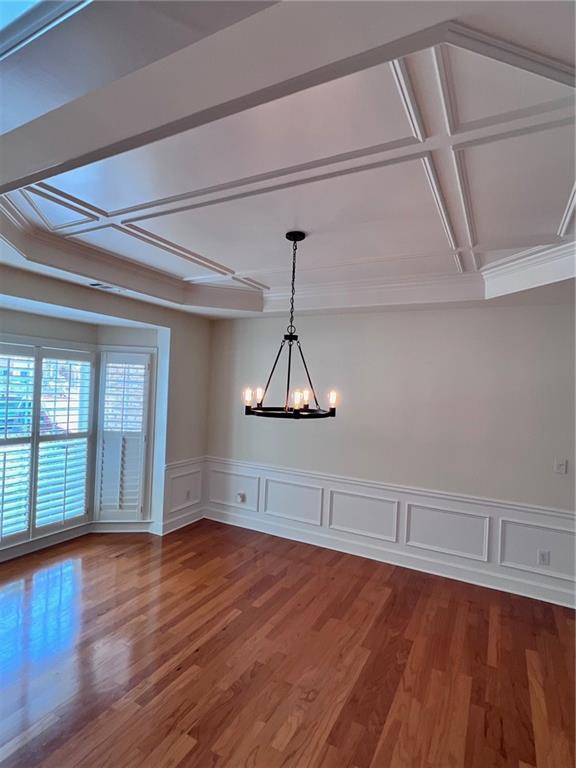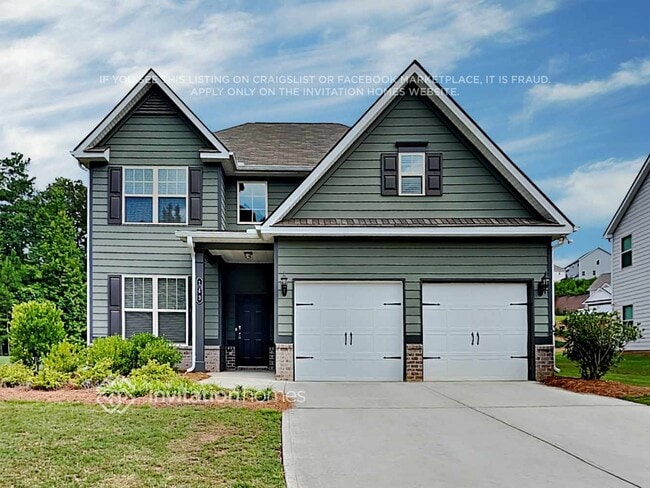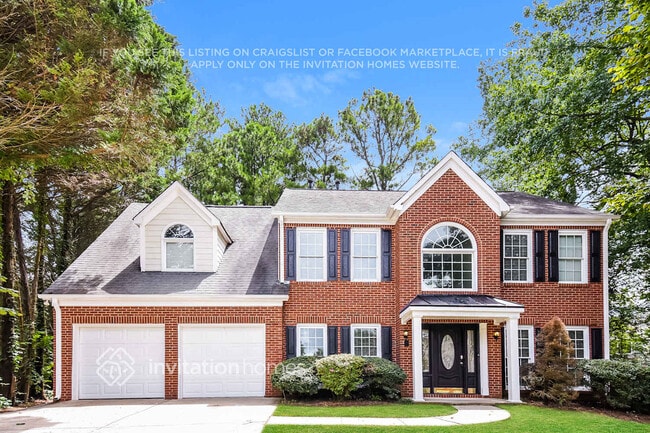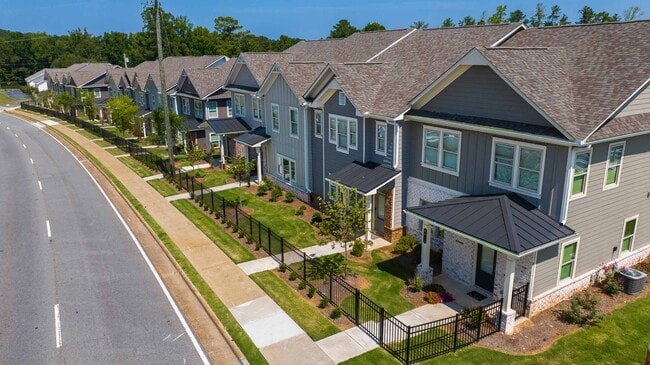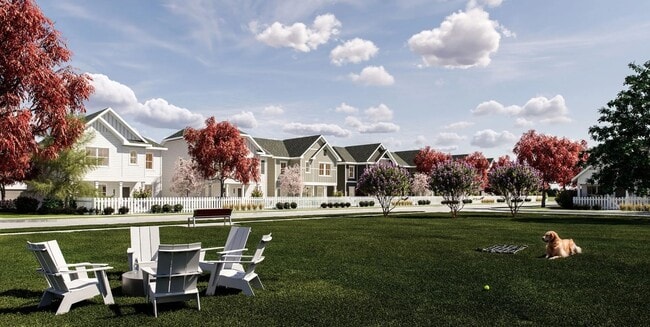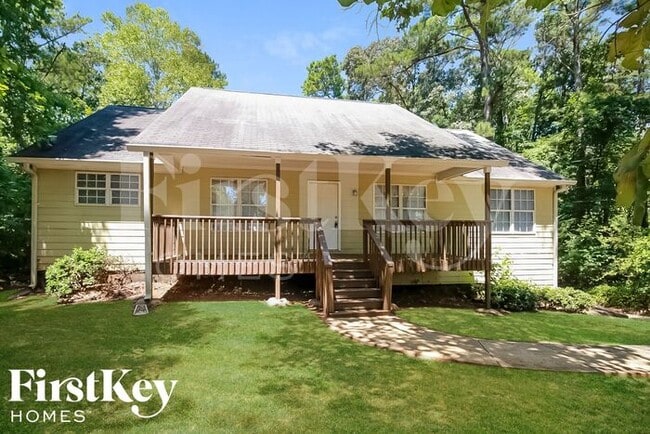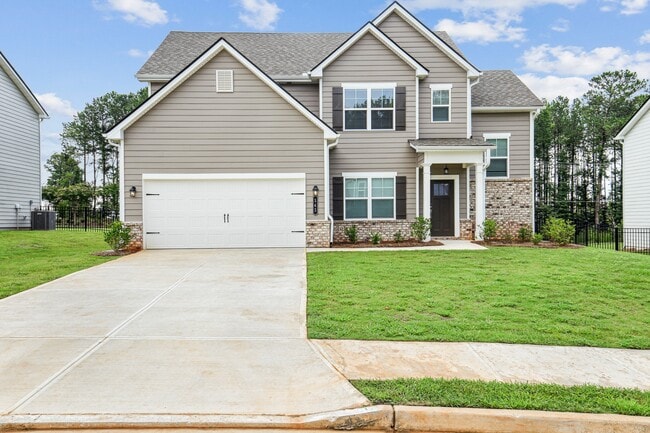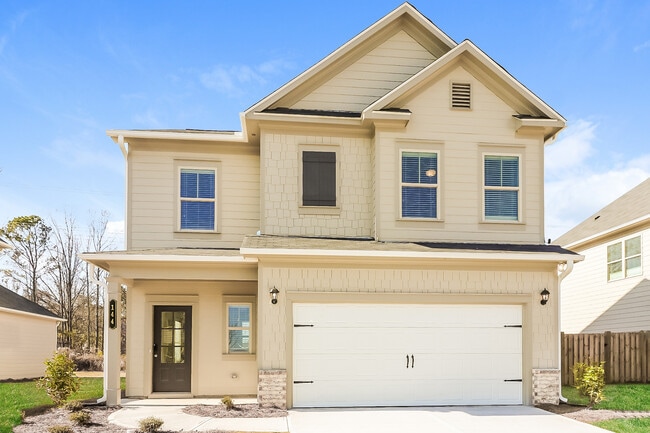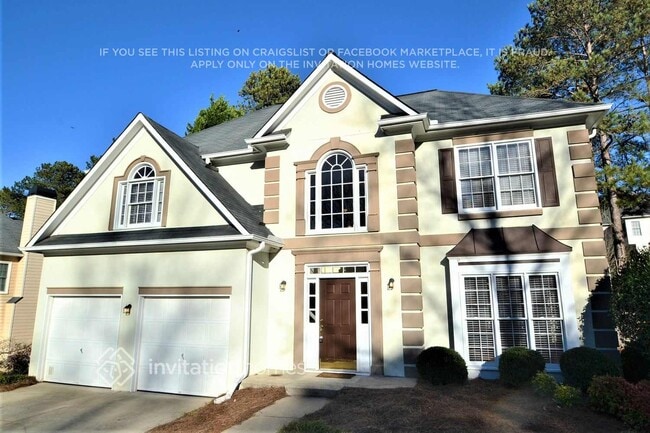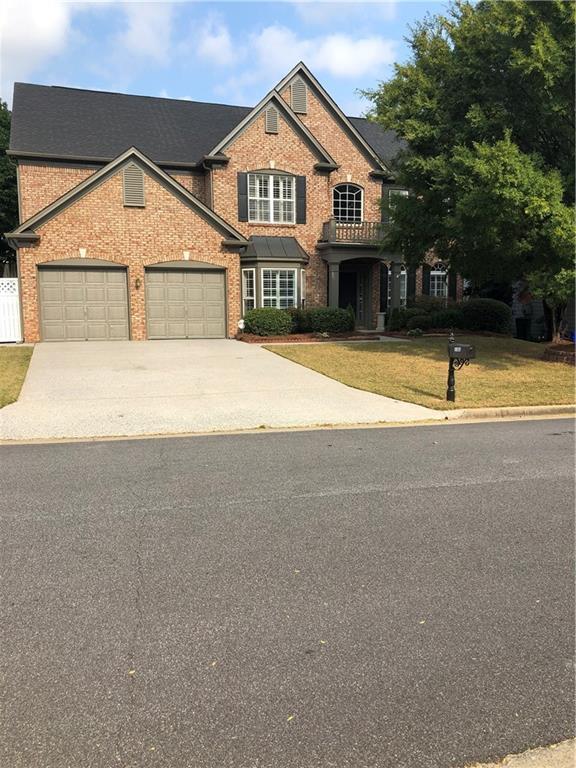1106 Drewsbury Ct SE
Smyrna, GA 30080
-
Bedrooms
5
-
Bathrooms
4
-
Square Feet
3,471 sq ft
-
Available
Not Available

About This Home
*****NEWLY PAINTED CREAM WALLS DOWNSTAIRS AND NEW LIGHTING FIXTURES.***** COME VIEW THIS FABULOUS CONVENIENTLY LOCATED 5/4 EXECUTIVE HOME LOCATED IN QUIET CUL DE SAC. THIS LOVELY HOME FEATURES 2 STORY FOYER,SPACIOUS 2 STORY FAM RM,PLANTATION SHUTTERS THROUGHOUT MAIN,GLEAMING HDWDS ON MAIN,FRESH PAINT IN & OUT,LG COOKS KIT W/ GRANITE,TILE BACKSPLASH AND ALL UPDATED APPLIANCES. GUEST BEDROOM ON MAIN,LG SEP DR & FRONT RM. UPSTAIRS FEATURES LG MSTR SUITE W/ HUGE MASTER CLOSET,VERY SPACIOUS MBTH W/ SEP GARDEN TUB,SEP SHOWER & DOUBLE SINKS. 3 OTHER SIZABLE BEDROOMS UP,2 SERVED BY HALL BATH & 1 WITH PRIVATE BATH. BACK YARD IS PRIVATE AND FENCED. THIS HOME IS MINUTES FROM I-75/I-285,THE BATTERY,GREAT FOOD SHOPPING AND SO MUCH MORE. GOOD CREDIT IS A MUST. INCOME TO BE 3X'S RENT PER MONTH. NON SMOKERS ONLY!!
1106 Drewsbury Ct SE is a house located in Cobb County and the 30080 ZIP Code. This area is served by the Cobb County attendance zone.
House Features
Dishwasher
Microwave
Refrigerator
Disposal
- Dishwasher
- Disposal
- Microwave
- Oven
- Range
- Refrigerator
Fees and Policies
The fees below are based on community-supplied data and may exclude additional fees and utilities.
Contact
- Listed by RHONDA M KNOECK | Chapman Hall Realtors
- Phone Number
- Contact
-
Source
 First Multiple Listing Service, Inc.
First Multiple Listing Service, Inc.
- Dishwasher
- Disposal
- Microwave
- Oven
- Range
- Refrigerator
Smyrna has become the home of the Atlanta Braves, housing Truist Park and the Battery Atlanta. Locals, tourists, and residents of neighboring cities flock to Smyrna for the classic baseball game experience at the grand Truist Park. The Battery is filled with lavish bars, restaurants, a bowling alley, a high-end movie theater, a live music venue, retail stores, and more. Outside of the park, you’ll find the Chattahoochee River, where people enjoy canoeing, kayaking, and tubing down the river.
Dog-friendly community parks and riverfront walking, biking, and hiking trails dot the city, making Smyrna the perfect place for outdoor enthusiasts. Residents have convenient access to major highways, Downtown Atlanta, and Hartsfield-Jackson Atlanta International Airport. There are shopping and dining options galore ranging from casual shops and restaurants to high-end retailers and fine dining. Luxury apartments and more affordable rentals are available in this Atlanta suburb.
Learn more about living in Smyrna| Colleges & Universities | Distance | ||
|---|---|---|---|
| Colleges & Universities | Distance | ||
| Drive: | 11 min | 5.6 mi | |
| Drive: | 14 min | 6.9 mi | |
| Drive: | 17 min | 9.6 mi | |
| Drive: | 20 min | 10.4 mi |
 The GreatSchools Rating helps parents compare schools within a state based on a variety of school quality indicators and provides a helpful picture of how effectively each school serves all of its students. Ratings are on a scale of 1 (below average) to 10 (above average) and can include test scores, college readiness, academic progress, advanced courses, equity, discipline and attendance data. We also advise parents to visit schools, consider other information on school performance and programs, and consider family needs as part of the school selection process.
The GreatSchools Rating helps parents compare schools within a state based on a variety of school quality indicators and provides a helpful picture of how effectively each school serves all of its students. Ratings are on a scale of 1 (below average) to 10 (above average) and can include test scores, college readiness, academic progress, advanced courses, equity, discipline and attendance data. We also advise parents to visit schools, consider other information on school performance and programs, and consider family needs as part of the school selection process.
View GreatSchools Rating Methodology
Data provided by GreatSchools.org © 2025. All rights reserved.
Transportation options available in Smyrna include Medical Center, located 9.7 miles from 1106 Drewsbury Ct SE. 1106 Drewsbury Ct SE is near Hartsfield - Jackson Atlanta International, located 22.8 miles or 33 minutes away.
| Transit / Subway | Distance | ||
|---|---|---|---|
| Transit / Subway | Distance | ||
|
|
Drive: | 17 min | 9.7 mi |
|
|
Drive: | 20 min | 10.4 mi |
|
|
Drive: | 20 min | 10.5 mi |
|
|
Drive: | 18 min | 13.0 mi |
|
|
Drive: | 22 min | 15.2 mi |
| Commuter Rail | Distance | ||
|---|---|---|---|
| Commuter Rail | Distance | ||
|
|
Drive: | 17 min | 10.8 mi |
| Airports | Distance | ||
|---|---|---|---|
| Airports | Distance | ||
|
Hartsfield - Jackson Atlanta International
|
Drive: | 33 min | 22.8 mi |
Time and distance from 1106 Drewsbury Ct SE.
| Shopping Centers | Distance | ||
|---|---|---|---|
| Shopping Centers | Distance | ||
| Walk: | 7 min | 0.4 mi | |
| Drive: | 3 min | 1.2 mi | |
| Drive: | 3 min | 1.3 mi |
| Parks and Recreation | Distance | ||
|---|---|---|---|
| Parks and Recreation | Distance | ||
|
Silver Comet Trail
|
Drive: | 10 min | 4.4 mi |
|
Chattahoochee River NRA - Cochran Shoals / Sope Creek
|
Drive: | 14 min | 7.4 mi |
|
Marietta Tree Keepers
|
Drive: | 15 min | 7.9 mi |
|
Chastain Park
|
Drive: | 20 min | 8.2 mi |
|
Atlanta Audubon Society
|
Drive: | 18 min | 9.6 mi |
| Hospitals | Distance | ||
|---|---|---|---|
| Hospitals | Distance | ||
| Drive: | 7 min | 3.1 mi | |
| Drive: | 17 min | 8.2 mi | |
| Drive: | 18 min | 10.9 mi |
| Military Bases | Distance | ||
|---|---|---|---|
| Military Bases | Distance | ||
| Drive: | 12 min | 5.2 mi | |
| Drive: | 27 min | 18.2 mi |
You May Also Like
Similar Rentals Nearby
What Are Walk Score®, Transit Score®, and Bike Score® Ratings?
Walk Score® measures the walkability of any address. Transit Score® measures access to public transit. Bike Score® measures the bikeability of any address.
What is a Sound Score Rating?
A Sound Score Rating aggregates noise caused by vehicle traffic, airplane traffic and local sources
