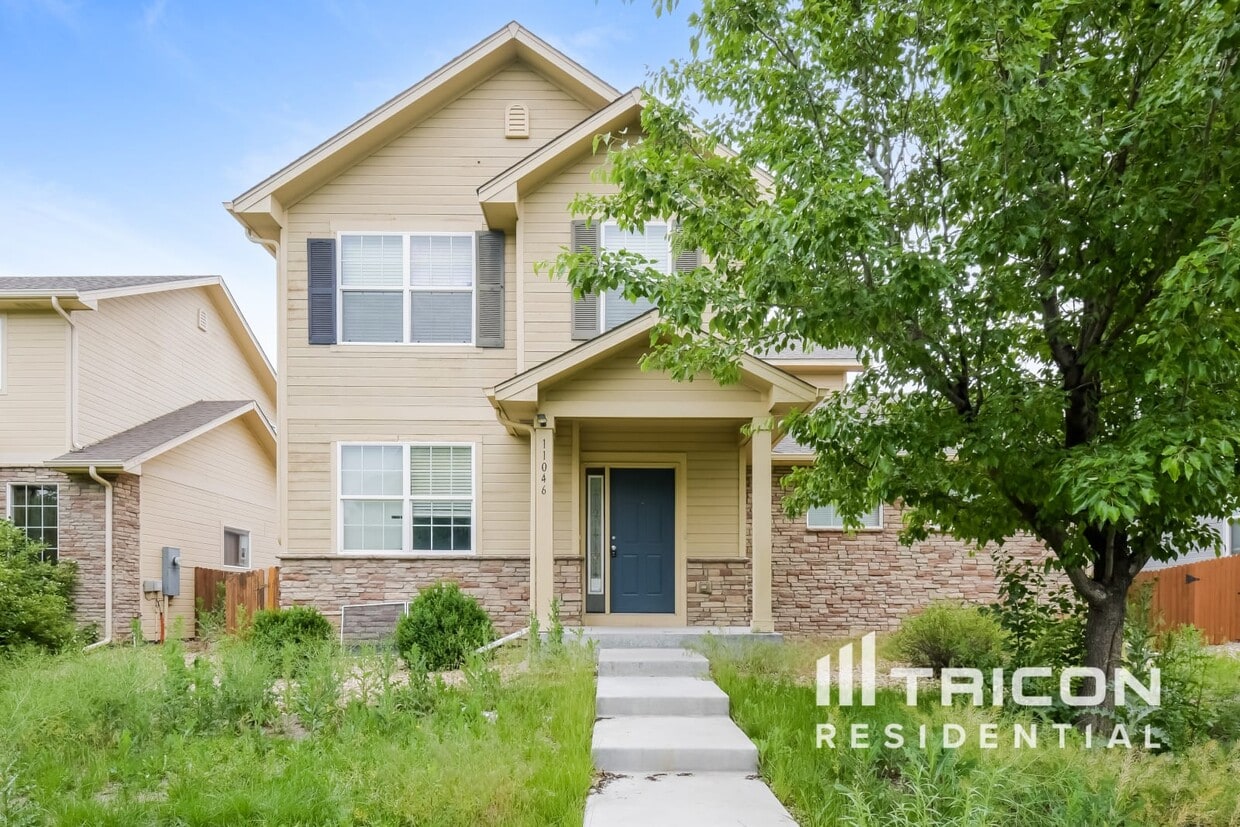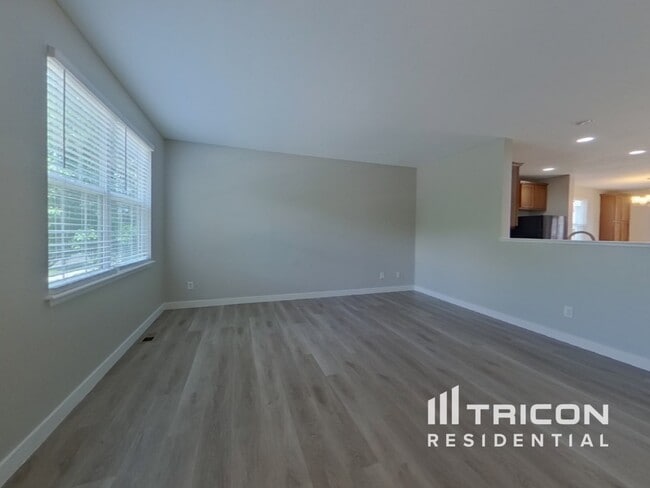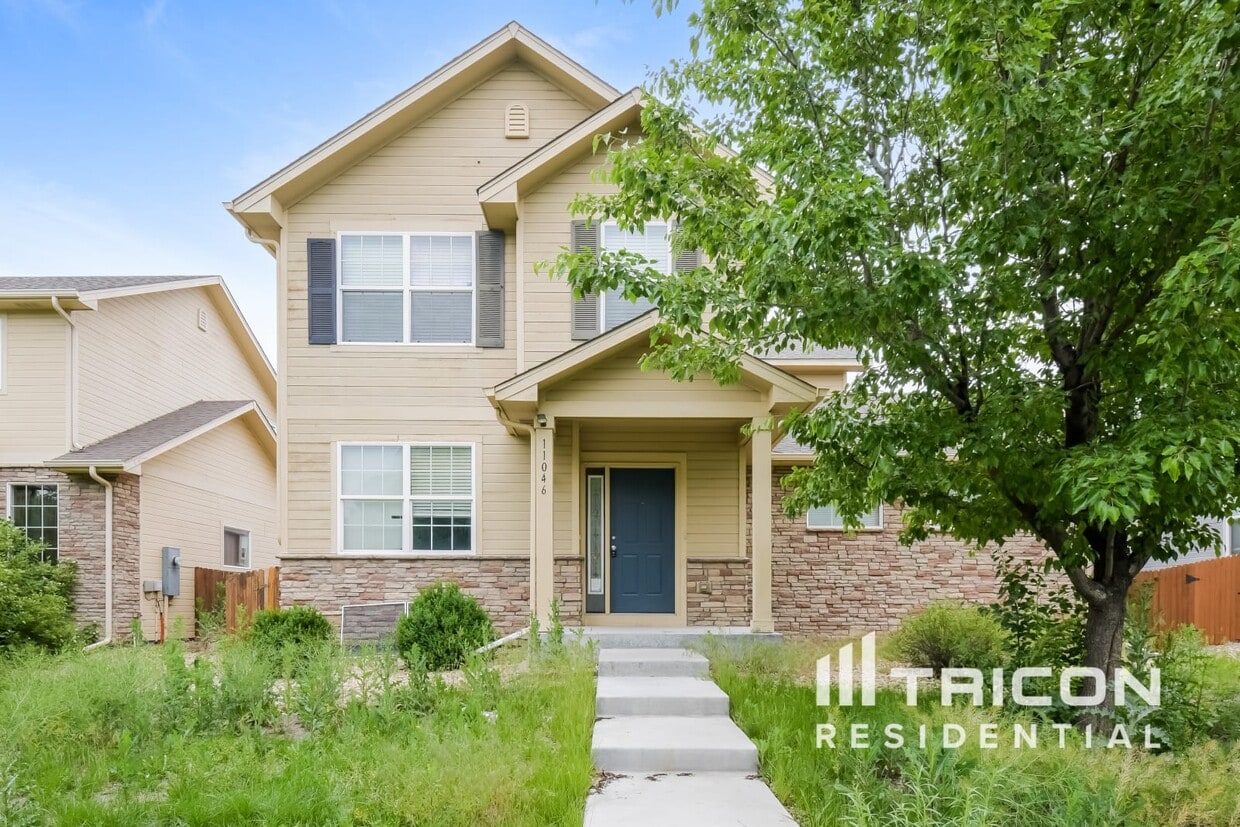11046 Oakland Dr
Commerce City, CO 80640
-
Bedrooms
5
-
Bathrooms
3
-
Square Feet
2,510 sq ft
Highlights
- Pets Allowed
- Patio
- Walk-In Closets
- Hardwood Floors
- Island Kitchen

About This Home
This home is professionally managed by Tricon Residential, dedicated to creating exceptional rental experiences. Featuring 5 bedrooms, 3.5 bathrooms, and approximately 2,510 square feet, this well-maintained home offers a high standard of rental living, supported by a team that puts residents first. As a Tricon resident, you'll enjoy access to Tricon Vantage — a program designed to support your rental journey. Benefits include: (i) Our industry-first Resident Bill of Rights (outlining our commitment to an exceptional rental experience), (ii) free positive credit reporting, and (iii) up to $5,000 in down payment assistance after five years of residency. Tricon is proud to offer homes where residents feel supported — every step of the way. - Please beware of leasing fraud! If someone other than an official Tricon Residential leasing agent attempts to rent you a home that is owned and professionally managed by Tricon Residential, please call our Fraud Prevention Hotline at or email us at . To learn more, visit - This home may be in a community that has rental registration requirements. If so, please note that your move-in date may be delayed pending rental registration approval. Please consult with your leasing agent for more details. - There is an application fee of $55 (or less depending on the state) per occupant aged 18 or older. Completed applications are considered on a “first-come, first-served” basis. There is a holding deposit of $250 per home, which is credited to the approved applicant’s first month’s rent after move-in, refunded if the application is denied, or forfeited if the move-in is canceled by an approved applicant. Approved applicants are required to execute a Lease Agreement and submit the full security deposit within 48 hours after approval of the Lease. The Lease start date must be within 10 days after approval (certain exceptions may apply at Tricon Single-Family Rental Communities). This requirement is applicable even if an approved applicant has not seen the inside of the home. Tricon Residential is proud to be an Equal Opportunity Housing Provider. - Minimum lease term is one-year (13 mos. for homes in California). We collect a security deposit equal to one month’s rent for all new leases. Resident pays for all utilities including trash, sewer, and water. - For homes with an available lease term greater than 18 months, a 4% annual base rent escalation will apply. - Tricon is a pet-friendly housing provider. We accept most dogs, cats, birds, small caged mammals and fish. However, pets often have an impact on our homes which causes excessive wear and tear. That’s why we require a one-time fee of $300 for each pet (except in CA, CO, OR, WA, and WI), and $44 per month pet rent ($35 in Colorado). - Pricing displayed reflects the lowest option for a given lease term and is deemed reliable but not guaranteed. Actual pricing will vary based on the options selected. We may revise the pricing for products and services we offer without prior notice. - A Pool Maintenance Fee of $150 per month applies to any home with a private pool. A Smart Home Fee of $21.95 per month applies to any home with Smart Home technology. A monthly Solar Fee will apply to certain homes equipped with a solar system; the fee varies by home. The energy generated by the solar systems can result in a credit to offset utility costs. An administrative fee is due prior to move-in. Other mandatory fees or charges may apply; review the Lease carefully for a full list of applicable fees and charges. - Tricon makes every effort to display accurate home amenity charge information. However, on rare occasions, a home may have an amenity (and a related charge) that is not reflected on our website. To double-check the amenity charges for this home, please consult with your leasing agent. - All Promotions are subject to the specific terms, conditions, and restrictions disclosed in connection therewith, and are subject to being changed or discontinued without notice. Photos are representative only and may not reflect the home’s current appliances or other features. If you have specific questions about a home’s features, please contact us. While we strive for accuracy, pricing, availability, and other listing information may include technical inaccuracies or typographical errors. - Other terms and conditions apply. Refer to our online Terms of Agreement for more details. - This home is equipped with in-home laundry appliances, which Tricon will provide and maintain. We charge $35 per month for homes with in-place washer/dryers.
11046 Oakland Dr is a house located in Adams County and the 80640 ZIP Code. This area is served by the School District 27j attendance zone.
House Features
Air Conditioning
Hardwood Floors
Walk-In Closets
Island Kitchen
- Air Conditioning
- Island Kitchen
- Microwave
- Range
- Hardwood Floors
- Views
- Walk-In Closets
- Window Coverings
- Patio
Fees and Policies
The fees below are based on community-supplied data and may exclude additional fees and utilities.
- Monthly Utilities & Services
-
Technology FeeSmart Home$22
-
Washer/Dryer RentalWasher & Dryer$35
- One-Time Move-In Fees
-
Application Fee - RefundableApplication Fee$18
-
New Resident Onboarding$0
-
Refundable Holding Deposit - RefundableFee is refundable.$250
-
Security Deposit Refundable - Refundable$2,829Security Deposit
- Dogs Allowed
-
Fees not specified
- Cats Allowed
-
Fees not specified
- Additional Services
-
PetDepositPet deposit required only if renter has a pet$300
-
PetRentPet rent required only if renter has a pet$35/mo
Contact
- Website View Property Website
-
Source

- Air Conditioning
- Island Kitchen
- Microwave
- Range
- Hardwood Floors
- Views
- Walk-In Closets
- Window Coverings
- Patio
Located about nine miles northeast of Denver, Commerce City is a growing, dynamic suburb home to industry, agriculture, and outdoor recreation. Commerce City contains the nation’s largest urban wildlife refuge, the Rocky Mountain Arsenal National Wildlife Refuge, where visitors can spot all kinds of wildlife, such as bison, owls, bald eagles, and mule deer.
Commerce City residents enjoy access to 840 acres of open space and parks as well as 25 miles of trails. Options for outdoor activities are endless at Commerce City’s Pioneer Park and Fairfax Park in addition to the nearby Barr Lake State Park and the South Platte River.
Sports enthusiasts rejoice in seeing Colorado Rapids Major League Soccer Club play at the expansive Dick’s Sporting Goods Park and practicing their golf swings at the championship Buffalo Run Golf Course.
Learn more about living in Commerce City| Colleges & Universities | Distance | ||
|---|---|---|---|
| Colleges & Universities | Distance | ||
| Drive: | 14 min | 9.1 mi | |
| Drive: | 22 min | 11.8 mi | |
| Drive: | 27 min | 16.6 mi | |
| Drive: | 26 min | 18.8 mi |
 The GreatSchools Rating helps parents compare schools within a state based on a variety of school quality indicators and provides a helpful picture of how effectively each school serves all of its students. Ratings are on a scale of 1 (below average) to 10 (above average) and can include test scores, college readiness, academic progress, advanced courses, equity, discipline and attendance data. We also advise parents to visit schools, consider other information on school performance and programs, and consider family needs as part of the school selection process.
The GreatSchools Rating helps parents compare schools within a state based on a variety of school quality indicators and provides a helpful picture of how effectively each school serves all of its students. Ratings are on a scale of 1 (below average) to 10 (above average) and can include test scores, college readiness, academic progress, advanced courses, equity, discipline and attendance data. We also advise parents to visit schools, consider other information on school performance and programs, and consider family needs as part of the school selection process.
View GreatSchools Rating Methodology
Data provided by GreatSchools.org © 2025. All rights reserved.
Transportation options available in Commerce City include Peoria Station, located 15.2 miles from 11046 Oakland Dr. 11046 Oakland Dr is near Denver International, located 16.9 miles or 24 minutes away.
| Transit / Subway | Distance | ||
|---|---|---|---|
| Transit / Subway | Distance | ||
| Drive: | 22 min | 15.2 mi | |
| Drive: | 24 min | 16.7 mi |
| Commuter Rail | Distance | ||
|---|---|---|---|
| Commuter Rail | Distance | ||
| Drive: | 10 min | 5.8 mi | |
| Drive: | 12 min | 7.3 mi | |
| Drive: | 14 min | 7.5 mi | |
| Drive: | 14 min | 7.6 mi | |
| Drive: | 15 min | 8.1 mi |
| Airports | Distance | ||
|---|---|---|---|
| Airports | Distance | ||
|
Denver International
|
Drive: | 24 min | 16.9 mi |
Time and distance from 11046 Oakland Dr.
| Shopping Centers | Distance | ||
|---|---|---|---|
| Shopping Centers | Distance | ||
| Drive: | 5 min | 2.2 mi | |
| Drive: | 5 min | 2.6 mi | |
| Drive: | 8 min | 3.9 mi |
| Parks and Recreation | Distance | ||
|---|---|---|---|
| Parks and Recreation | Distance | ||
|
Barr Lake State Park
|
Drive: | 16 min | 9.5 mi |
|
Rocky Mountain Arsenal National Wildlife Refuge
|
Drive: | 19 min | 11.0 mi |
|
Bluff Lake Nature Center
|
Drive: | 22 min | 15.6 mi |
|
Sand Creek Regional Greenway
|
Drive: | 23 min | 16.2 mi |
| Hospitals | Distance | ||
|---|---|---|---|
| Hospitals | Distance | ||
| Drive: | 13 min | 8.8 mi | |
| Drive: | 17 min | 9.4 mi | |
| Drive: | 20 min | 14.4 mi |
| Military Bases | Distance | ||
|---|---|---|---|
| Military Bases | Distance | ||
| Drive: | 52 min | 26.7 mi | |
| Drive: | 99 min | 76.1 mi | |
| Drive: | 109 min | 85.8 mi |
11046 Oakland Dr Photos
Nearby Apartments
Within 50 Miles of 11046 Oakland Dr Commerce City, CO 80640
-
2698 N Marion St
Denver, CO 80205
4 Br $4,400 11.8 mi
-
?? Live minutes from Downtown in a peacefu...
731 Poplar St
Denver, CO 80220
4 Br $3,395 12.1 mi
-
Recently updated Jefferson Park home with ...
2804 Federal Blvd
Denver, CO 80211
4 Br $3,640 13.4 mi
-
Havenwood at Harmony
298 S Trussville St
Aurora, CO 80018
4 Br $3,050 16.0 mi
-
20107 E Dartmouth Dr
Aurora, CO 80013
4 Br $3,650 17.3 mi
-
Cottonwood Hollow
4347 Rangeview Cir
Firestone, CO 80504
4-5 Br $3,146-$3,761 18.1 mi
Applicant has the right to provide the property manager or owner with a Portable Tenant Screening Report (PTSR) that is not more than 30 days old, as defined in § 38-12-902(2.5), Colorado Revised Statutes; and 2) if Applicant provides the property manager or owner with a PTSR, the property manager or owner is prohibited from: a) charging Applicant a rental application fee; or b) charging Applicant a fee for the property manager or owner to access or use the PTSR.
What Are Walk Score®, Transit Score®, and Bike Score® Ratings?
Walk Score® measures the walkability of any address. Transit Score® measures access to public transit. Bike Score® measures the bikeability of any address.
What is a Sound Score Rating?
A Sound Score Rating aggregates noise caused by vehicle traffic, airplane traffic and local sources







