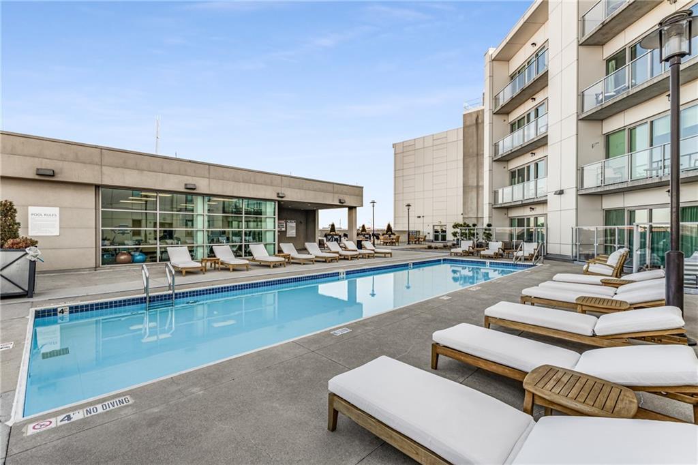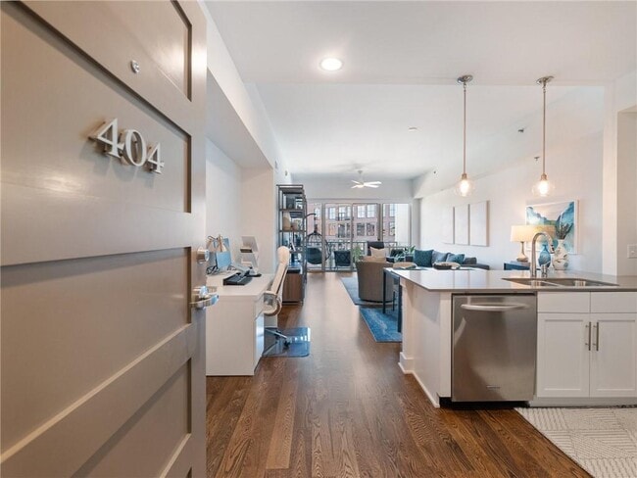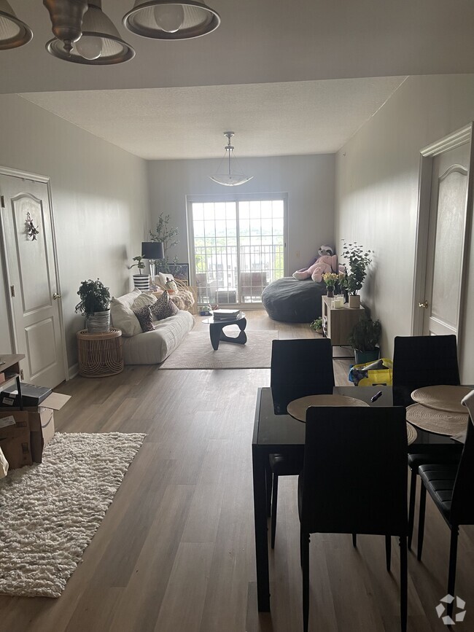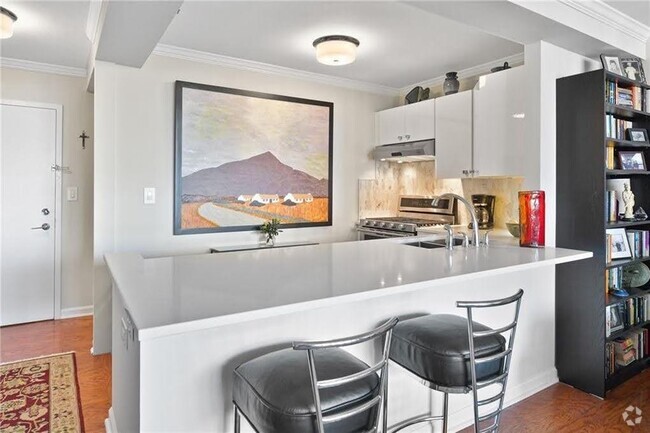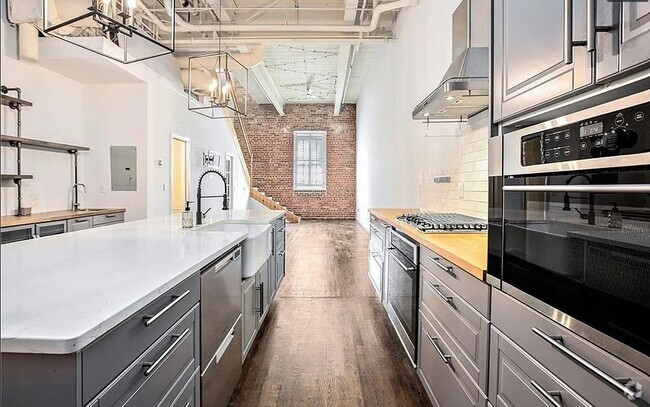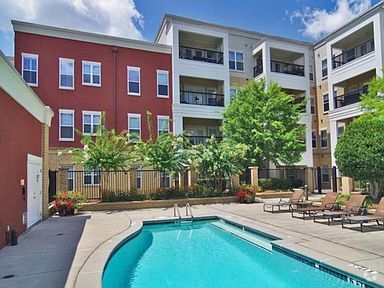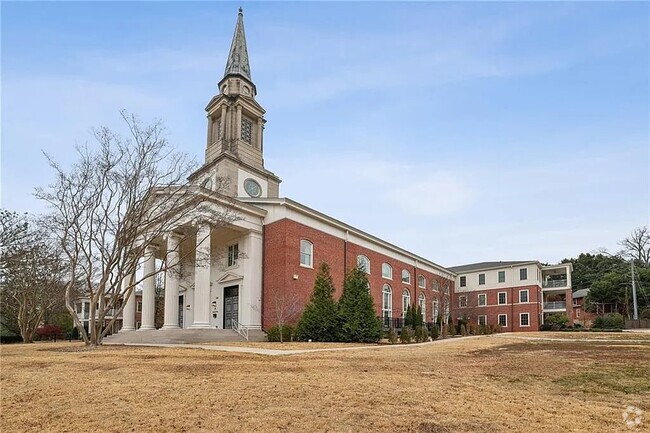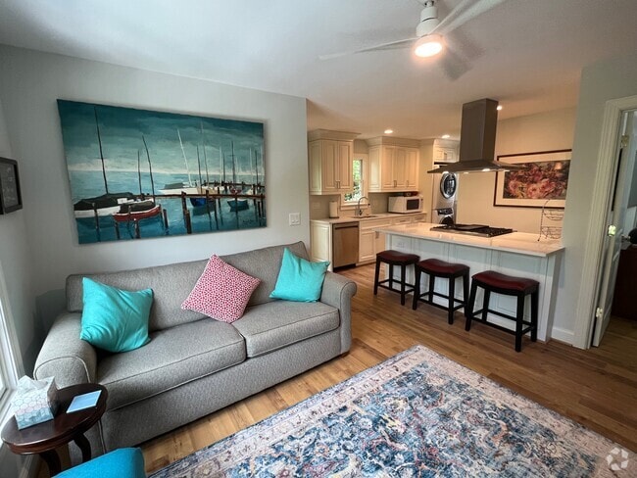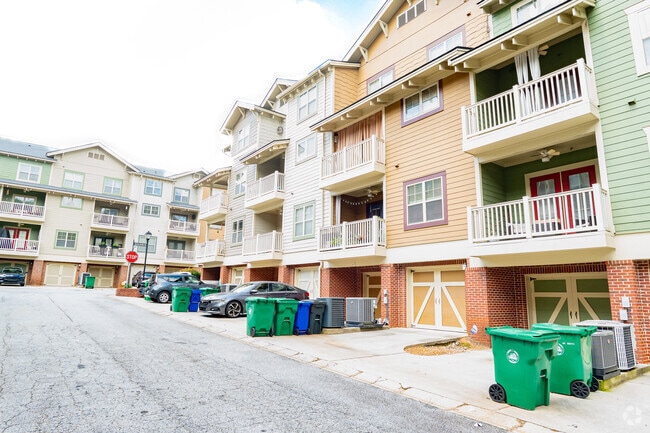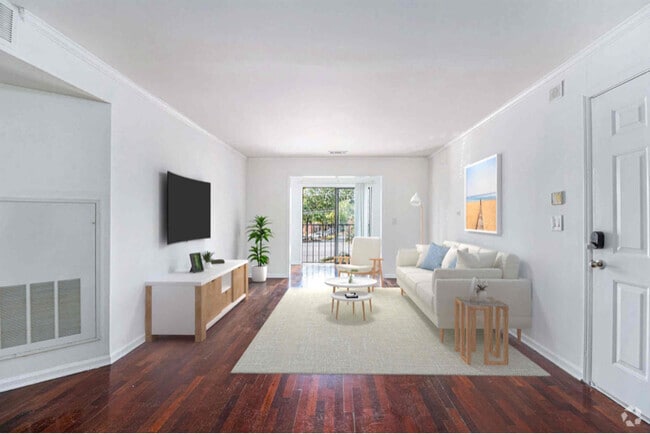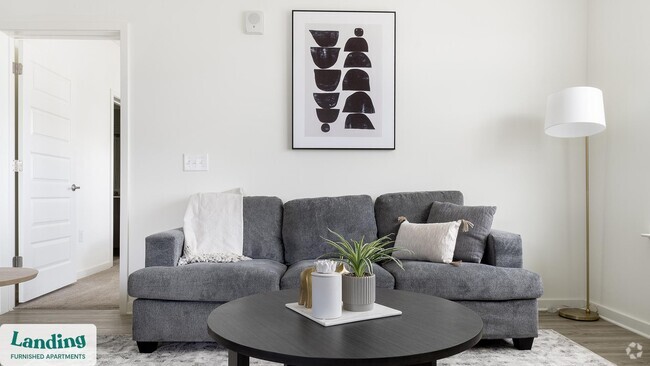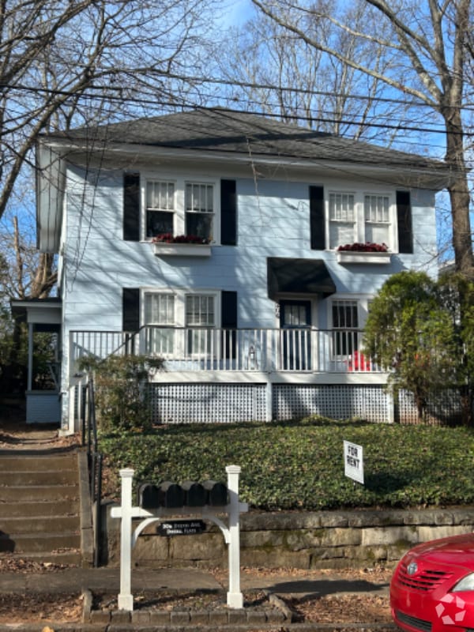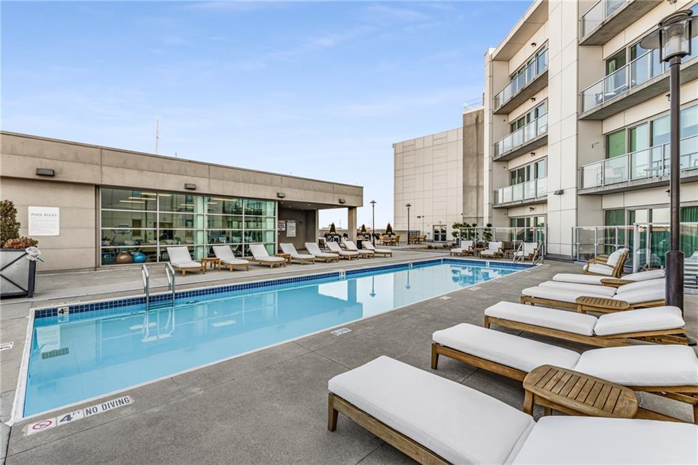1100 Howell Mill Rd Unit 404
Atlanta, GA 30318
-
Bedrooms
1
-
Bathrooms
1
-
Square Feet
940 sq ft
-
Available
Available Now
Highlights
- Concierge
- Fitness Center
- Open-Concept Dining Room
- Lap Pool
- Gated Community
- City View

About This Home
Luxury 1BR/1BA Condo in West Midtown available now. — This upgraded,light-filled condo in the White Provisions community features new high-end hardwood floors (no dirty carpets),floor-to-ceiling windows with automatic shades,and 10-ft ceilings. The open layout includes a chef’s kitchen with stainless steel appliances,gas range,white cabinetry,and an oversized peninsula. The spacious bedroom features dual walk-in closets with custom shelving and a remote-controlled fan. The bathroom includes a double vanity and a deep soaking tub/shower combo. Step outside to a private covered balcony (13x5 ft) overlooking vibrant West Midtown. Community amenities include a rooftop pool with new furniture,grilling area,24/7 gym,and secure gated access. Assigned,covered parking is located on the same floor—no stairs or elevator needed. Minutes from I-75/85,Georgia Tech,Midtown,Buckhead,Bitsy Grant Park,and the Beltline expansion. Schedule your showing today and experience luxury and convenience in one of Atlanta’s most vibrant neighborhoods! Applicant must pass credit check and background check. Application fee is $40. No pets. $2,500 first month's rent and $2,500 security deposit due at signing of lease. Please Note: White Provision is undergoing upgrades to enhance the interior,including new paint,lighting,carpeting,and furniture in the elevator lobbies and hallways. Work will continue through May. Thanks for your patience!
1100 Howell Mill Rd is a condo located in Fulton County and the 30318 ZIP Code.
Home Details
Home Type
Year Built
Bedrooms and Bathrooms
Flooring
Home Design
Home Security
Interior Spaces
Kitchen
Laundry
Listing and Financial Details
Location
Lot Details
Outdoor Features
Parking
Pool
Schools
Utilities
Views
Community Details
Amenities
Overview
Recreation
Security
Fees and Policies
The fees below are based on community-supplied data and may exclude additional fees and utilities.
Contact
- Listed by Susan Nephew | Pratt & Associates Realty,LLC
- Phone Number
- Contact
-
Source
 First Multiple Listing Service, Inc.
First Multiple Listing Service, Inc.
- Dishwasher
- Disposal
- Microwave
- Oven
- Range
- Refrigerator
In the center of Atlanta’s West Midtown district is one of its oldest neighborhoods, Home Park. The area borders Georgia Tech’s campus and Atlantic Station, injecting it with an energetic feel and making it perfect for students looking to live off-campus but still be close to classes.
Some of Atlanta’s most popular restaurants lie on the western edge of Home Park. The Optimist and Barcelona Wine Bar both churn out fantastic fare, but there are affordable eateries scattered around the area too.
Home Park’s rental scene includes historic homes and new apartment complexes, so there’s something for every budget and style. It’s also a convenient location for accessing the rest of Atlanta, with the nearby I-85 and 14th St. NW ferrying you across the city.
Learn more about living in Home Park| Colleges & Universities | Distance | ||
|---|---|---|---|
| Colleges & Universities | Distance | ||
| Drive: | 4 min | 1.3 mi | |
| Drive: | 7 min | 2.9 mi | |
| Drive: | 7 min | 3.3 mi | |
| Drive: | 7 min | 3.3 mi |
Transportation options available in Atlanta include Arts Center, located 1.6 miles from 1100 Howell Mill Rd Unit 404. 1100 Howell Mill Rd Unit 404 is near Hartsfield - Jackson Atlanta International, located 13.2 miles or 21 minutes away.
| Transit / Subway | Distance | ||
|---|---|---|---|
| Transit / Subway | Distance | ||
|
|
Drive: | 3 min | 1.6 mi |
|
|
Drive: | 4 min | 1.8 mi |
|
|
Drive: | 4 min | 2.1 mi |
|
|
Drive: | 4 min | 2.4 mi |
|
|
Drive: | 5 min | 2.6 mi |
| Commuter Rail | Distance | ||
|---|---|---|---|
| Commuter Rail | Distance | ||
|
|
Drive: | 5 min | 1.8 mi |
| Airports | Distance | ||
|---|---|---|---|
| Airports | Distance | ||
|
Hartsfield - Jackson Atlanta International
|
Drive: | 21 min | 13.2 mi |
Time and distance from 1100 Howell Mill Rd Unit 404.
| Shopping Centers | Distance | ||
|---|---|---|---|
| Shopping Centers | Distance | ||
| Walk: | 5 min | 0.3 mi | |
| Walk: | 9 min | 0.5 mi | |
| Walk: | 12 min | 0.6 mi |
| Parks and Recreation | Distance | ||
|---|---|---|---|
| Parks and Recreation | Distance | ||
|
Piedmont Park
|
Drive: | 5 min | 2.1 mi |
|
Georgia Aquarium
|
Drive: | 5 min | 2.1 mi |
|
Georgia Conservancy
|
Drive: | 6 min | 2.2 mi |
|
Atlanta Botanical Garden
|
Drive: | 5 min | 2.5 mi |
|
Imagine It! The Children's Museum of Atlanta
|
Drive: | 5 min | 2.8 mi |
| Hospitals | Distance | ||
|---|---|---|---|
| Hospitals | Distance | ||
| Drive: | 4 min | 2.6 mi | |
| Drive: | 6 min | 3.0 mi | |
| Drive: | 7 min | 3.7 mi |
| Military Bases | Distance | ||
|---|---|---|---|
| Military Bases | Distance | ||
| Drive: | 13 min | 6.5 mi | |
| Drive: | 25 min | 14.3 mi |
You May Also Like
Similar Rentals Nearby
What Are Walk Score®, Transit Score®, and Bike Score® Ratings?
Walk Score® measures the walkability of any address. Transit Score® measures access to public transit. Bike Score® measures the bikeability of any address.
What is a Sound Score Rating?
A Sound Score Rating aggregates noise caused by vehicle traffic, airplane traffic and local sources
