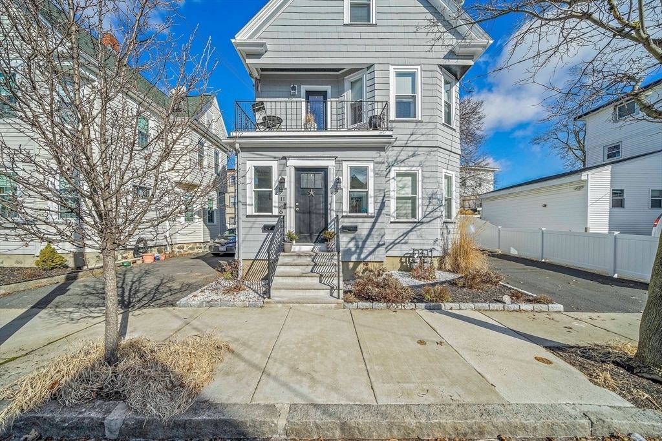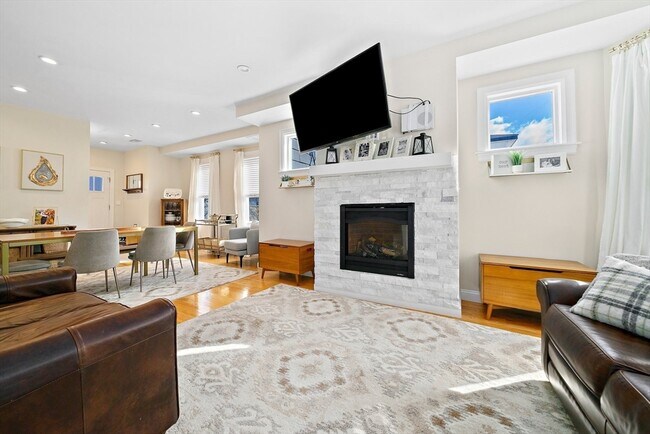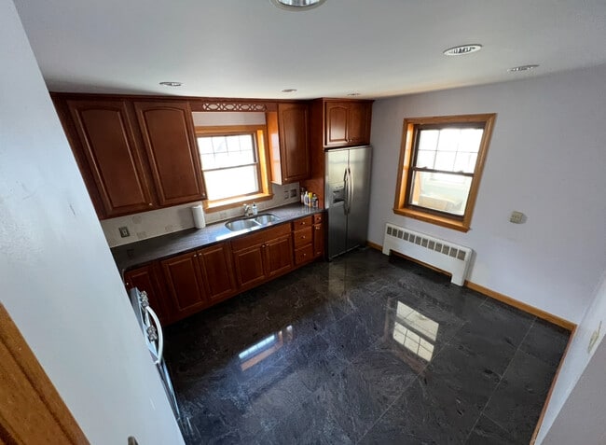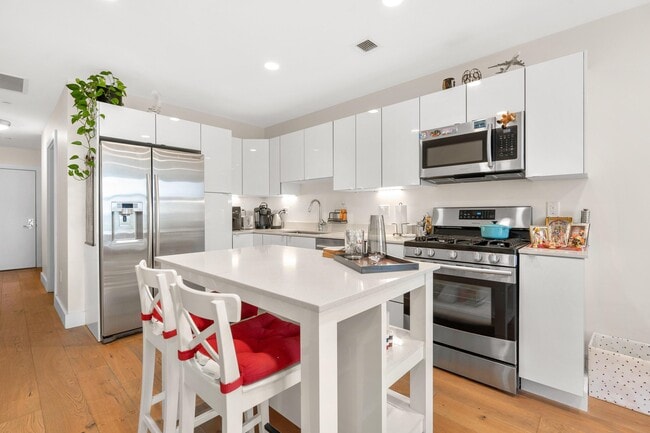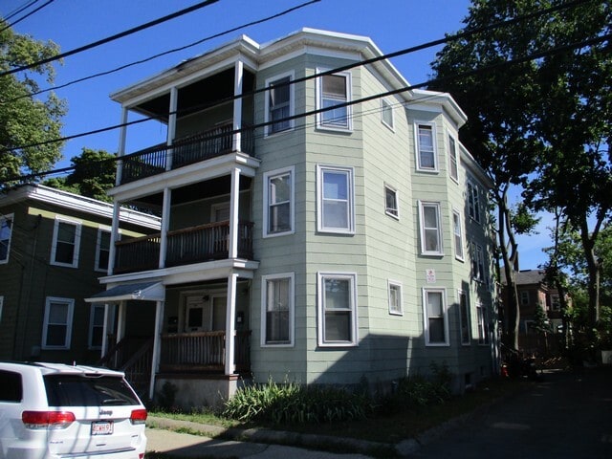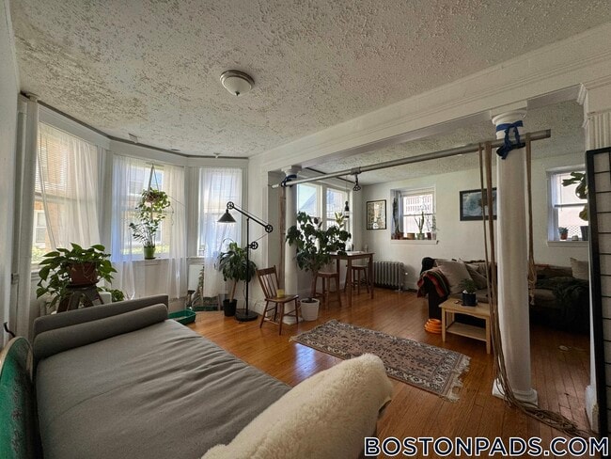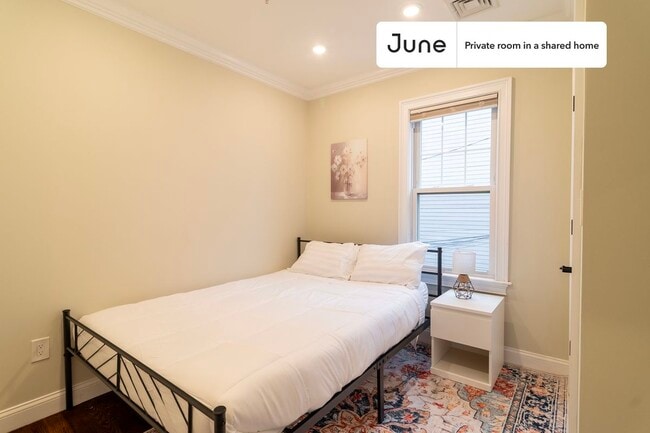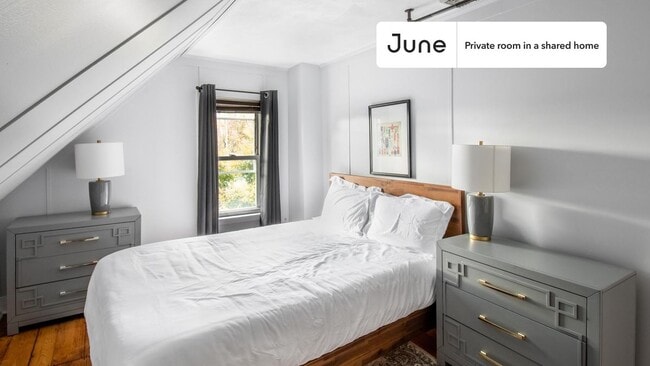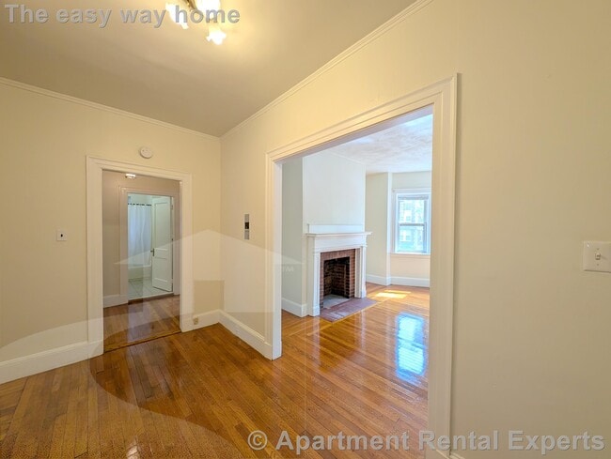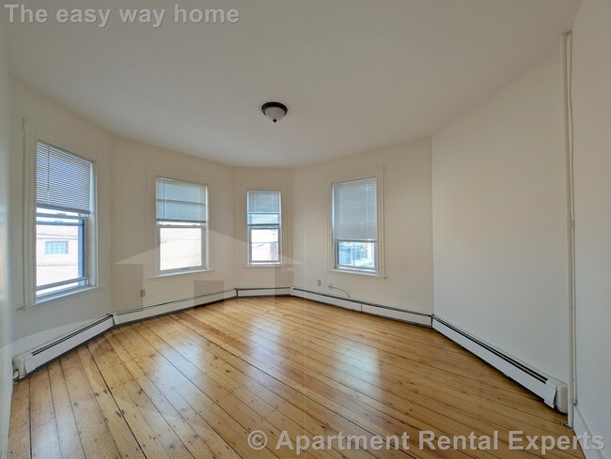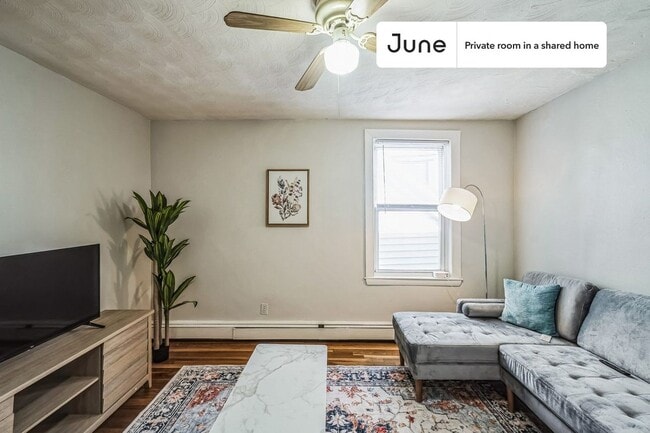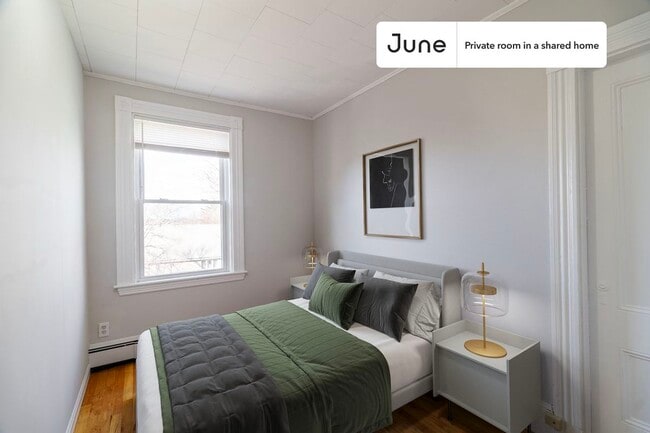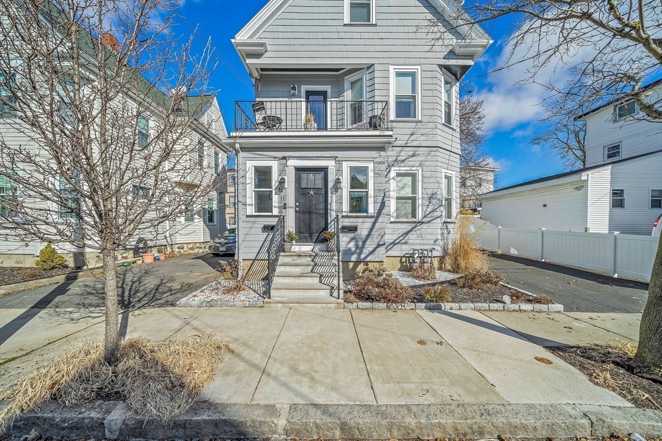2 Beds, 1 Bath, 1,300 sq ft
11 Mason St Unit 2
Everett, MA 02149
-
Bedrooms
2
-
Bathrooms
2
-
Square Feet
1,287 sq ft
-
Available
Available Now
Highlights
- Medical Services
- Open Floorplan
- Deck
- Property is near public transit and schools
- Vaulted Ceiling
- Wood Flooring

About This Home
Totally renovated (2020) townhouse style condo home for rent. Enjoy 2 levels of living space with tasteful design and a perfect blend of luxury and comfort. The main living level offers a spacious open floor plan seamlessly connecting the sunlit fireplaced living room,dining room & modern custom kitchen. Savor outdoor living and some down time on your front balcony or back deck. The third floor offers two generously sized bedrooms with vaulted ceilings,ample closet space,full bathroom & laundry. Hardwood floors throughout. Central air. Common garden area. Low condo fee. Good size storage room in the basement. Conveniently located near the Malden line with close proximity to public transportation,major highways,dining and shopping. MLS# 73433233
11 Mason St is a condo located in Middlesex County and the 02149 ZIP Code.
Home Details
Home Type
Year Built
Bedrooms and Bathrooms
Home Design
Home Security
Interior Spaces
Kitchen
Laundry
Listing and Financial Details
Location
Lot Details
Outdoor Features
Parking
Utilities
Community Details
Amenities
Overview
Pet Policy
Recreation
Fees and Policies
The fees listed below are community-provided and may exclude utilities or add-ons. All payments are made directly to the property and are non-refundable unless otherwise specified. Use the Cost Calculator to determine costs based on your needs.
-
One-Time Basics
-
Due at Move-In
-
Security Deposit - RefundableCharged per unit.$3,350
-
-
Due at Move-In
Property Fee Disclaimer: Based on community-supplied data and independent market research. Subject to change without notice. May exclude fees for mandatory or optional services and usage-based utilities.
Contact
- Listed by WINN Rental Team | WINN Real Estate & Consulting
- Phone Number
-
Source
 MLS Property Information Network
MLS Property Information Network
Characterized by rolling hills and historic row houses, the Glendale neighborhood in Everett maintains that rare suburban charm that harks back to simpler days of strolling in the park and gathering with neighbors. This neighborhood lies less than one mile north of Downtown Everett and just five miles north of downtown Boston, putting some of the state's hottest shopping and entertainment at your fingertips. With Everett High School at its core, this multicultural community draws in couples and families looking for an affordable home close to Boston. Urban professionals from diverse backgrounds also flock to Glendale for its well-executed public transportation system.
Learn more about living in Glendale- Dishwasher
- Disposal
- Microwave
- Range
- Refrigerator
- Freezer
- Balcony
- Deck
| Colleges & Universities | Distance | ||
|---|---|---|---|
| Colleges & Universities | Distance | ||
| Drive: | 7 min | 3.9 mi | |
| Drive: | 9 min | 4.9 mi | |
| Drive: | 11 min | 5.5 mi | |
| Drive: | 12 min | 6.1 mi |
Transportation options available in Everett include Malden Center Station, located 2.0 miles from 11 Mason St Unit 2. 11 Mason St Unit 2 is near General Edward Lawrence Logan International, located 5.6 miles or 13 minutes away.
| Transit / Subway | Distance | ||
|---|---|---|---|
| Transit / Subway | Distance | ||
|
|
Drive: | 4 min | 2.0 mi |
|
|
Drive: | 5 min | 2.5 mi |
|
|
Drive: | 6 min | 2.8 mi |
| Drive: | 7 min | 4.0 mi | |
|
|
Drive: | 9 min | 4.2 mi |
| Commuter Rail | Distance | ||
|---|---|---|---|
| Commuter Rail | Distance | ||
|
|
Drive: | 4 min | 2.0 mi |
| Drive: | 5 min | 2.4 mi | |
|
|
Drive: | 7 min | 3.5 mi |
|
|
Drive: | 8 min | 3.9 mi |
|
|
Drive: | 9 min | 4.3 mi |
| Airports | Distance | ||
|---|---|---|---|
| Airports | Distance | ||
|
General Edward Lawrence Logan International
|
Drive: | 13 min | 5.6 mi |
Time and distance from 11 Mason St Unit 2.
| Shopping Centers | Distance | ||
|---|---|---|---|
| Shopping Centers | Distance | ||
| Walk: | 7 min | 0.4 mi | |
| Walk: | 12 min | 0.6 mi | |
| Walk: | 15 min | 0.8 mi |
| Parks and Recreation | Distance | ||
|---|---|---|---|
| Parks and Recreation | Distance | ||
|
Friends of Middlesex Fells Reservation
|
Drive: | 8 min | 3.8 mi |
|
Mystic River Reservation
|
Drive: | 7 min | 3.9 mi |
|
Middlesex Fells Reservation
|
Drive: | 9 min | 4.5 mi |
|
Belle Isle Marsh Reservation
|
Drive: | 10 min | 4.7 mi |
|
Revere Beach Reservation
|
Drive: | 9 min | 4.8 mi |
| Hospitals | Distance | ||
|---|---|---|---|
| Hospitals | Distance | ||
| Drive: | 7 min | 3.4 mi | |
| Drive: | 10 min | 5.1 mi | |
| Drive: | 10 min | 5.3 mi |
| Military Bases | Distance | ||
|---|---|---|---|
| Military Bases | Distance | ||
| Drive: | 25 min | 13.3 mi | |
| Drive: | 27 min | 14.4 mi |
You May Also Like
Similar Rentals Nearby
-
$2,800Total Monthly PriceTotal Monthly Price NewPrices include all required monthly fees.12 Month LeaseApartment for Rent
-
$3,550 - $3,650Total Monthly PriceTotal Monthly Price NewPrices include all required monthly fees.12 Month LeaseCondo for Rent
2 Beds, 2 Baths
-
$3,200Total Monthly PriceTotal Monthly Price NewPrices include all required monthly fees.12 Month LeaseApartment for Rent
3 Beds, 1 Bath, 1,300 sq ft
-
-
-
-
-
-
-
What Are Walk Score®, Transit Score®, and Bike Score® Ratings?
Walk Score® measures the walkability of any address. Transit Score® measures access to public transit. Bike Score® measures the bikeability of any address.
What is a Sound Score Rating?
A Sound Score Rating aggregates noise caused by vehicle traffic, airplane traffic and local sources
