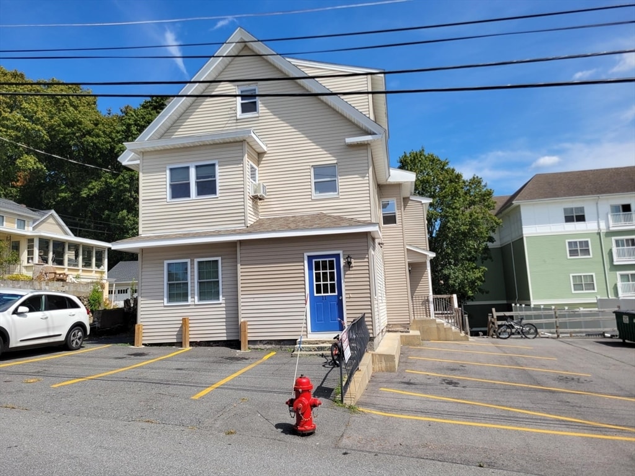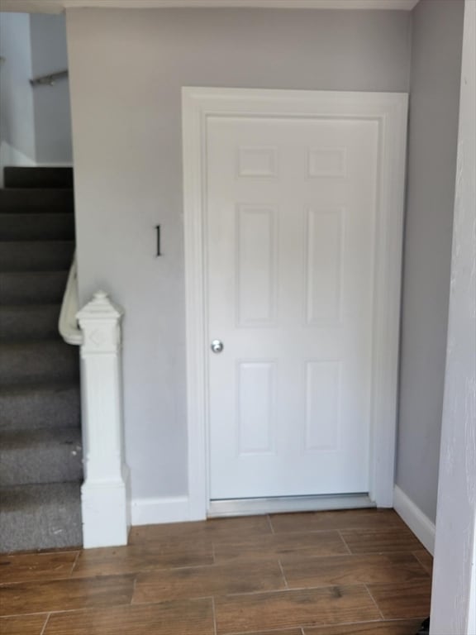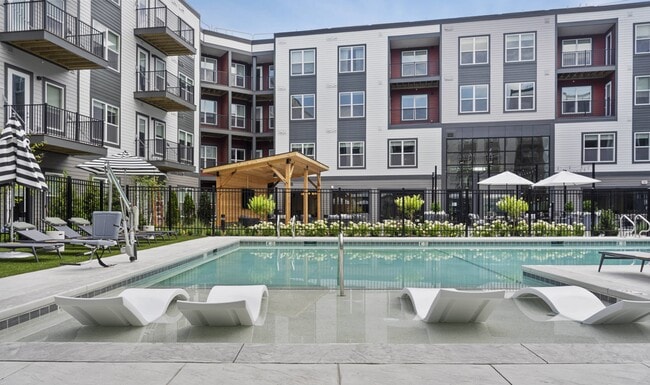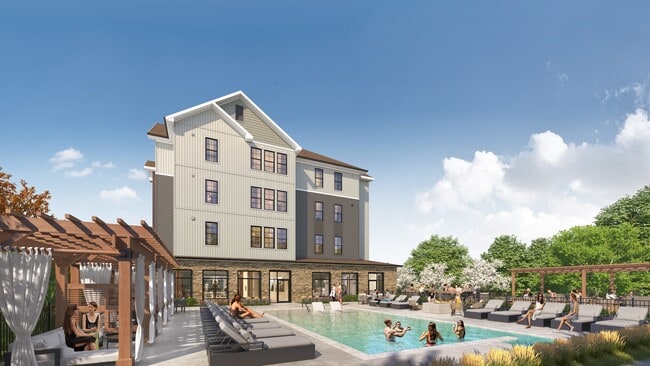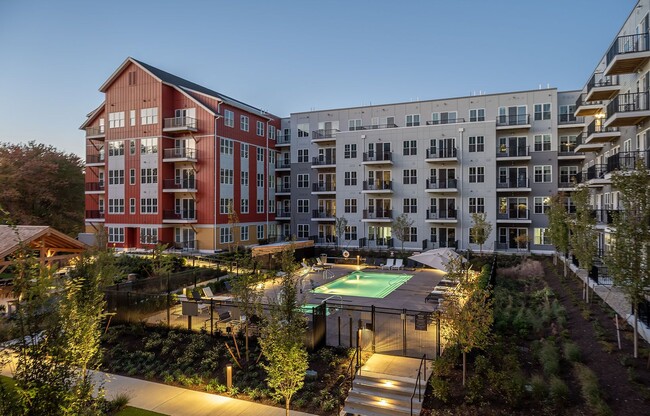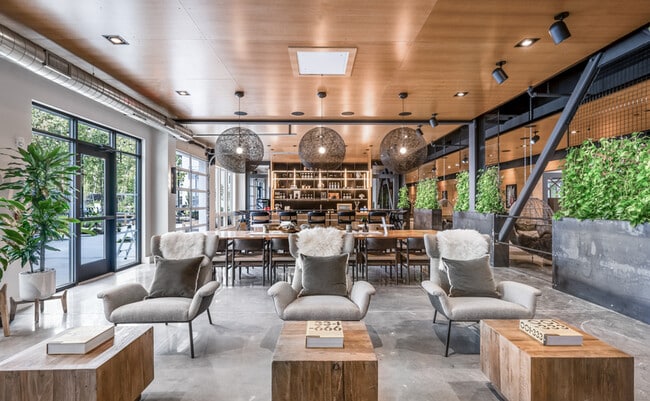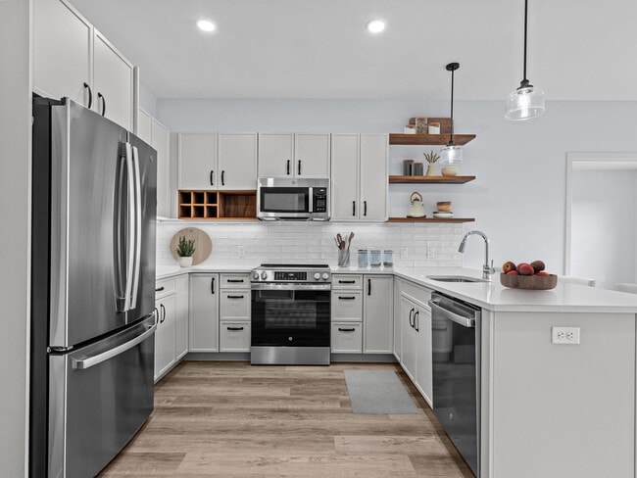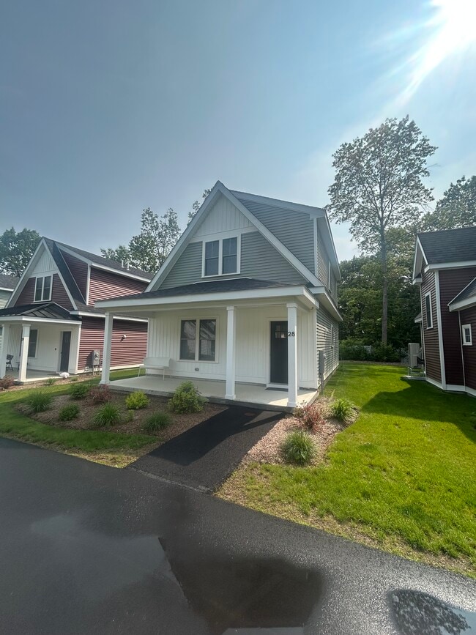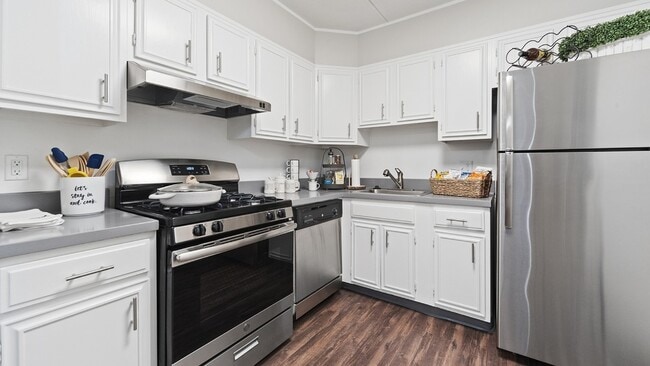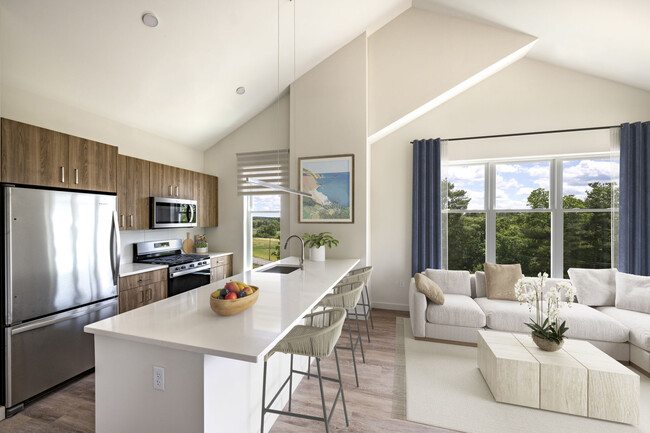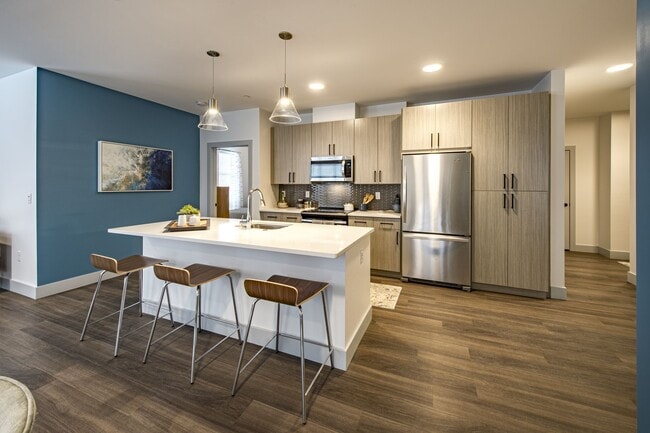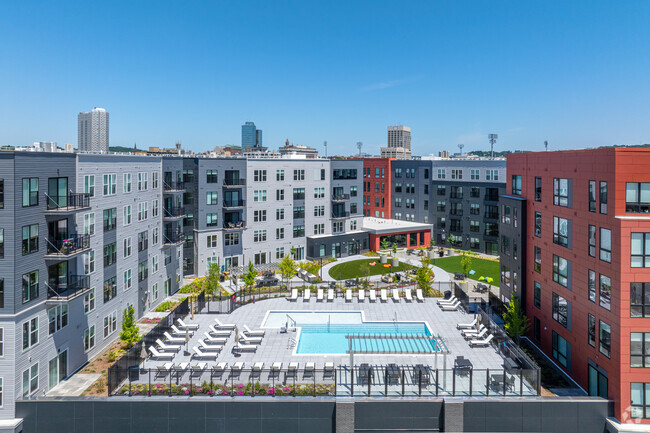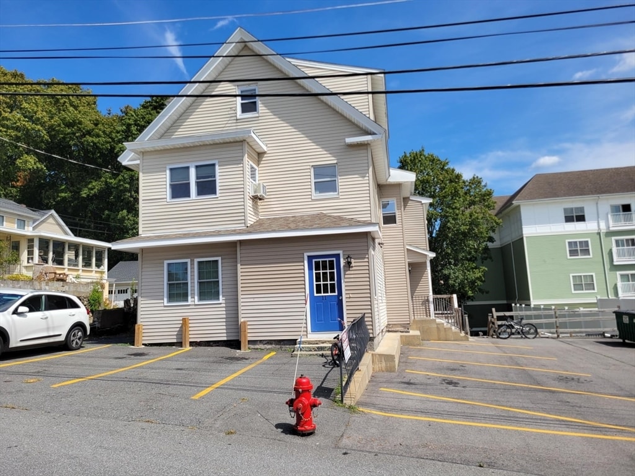11 High St Unit 1
Hudson, MA 01749
-
Bedrooms
3
-
Bathrooms
1
-
Square Feet
1,286 sq ft
-
Available
Available Now
Highlights
- Medical Services
- Property is near public transit
- Wood Flooring
- Main Floor Primary Bedroom
- Solid Surface Countertops
- Tennis Courts

About This Home
Welcome to a well-maintained and renovated home in an amazing location. This home has been lovingly cared for,which you'll sense the moment you step in. The kitchen offers beautiful granite countertops,lots of cabinets and newer appliances. A very convenient Laundry closet. Dining area however you would like to set it up. Central living room with lots of options on layout. Large main bedroom with two deep (almost walk-in but not quite) closets. 2 more good sized bedrooms and a lovely renovated bath with subway tile,vanity,all the essentials. Storage in the front entry hallway if needed. The large common space yard is perfect for entertaining or relaxing. Also,take advantage of the good weather and use the patio for BBQ’s or chilling. This home is move-in ready. Easy access to all that Main Street has to offer and its a lot. Still commuting,easy access to Rt 495,290,62. Good credit a must,No pets,No smoking. Must speak with Listing Agent MLS# 73423199
11 High St is an apartment community located in Middlesex County and the 01749 ZIP Code.
Home Details
Year Built
Accessible Home Design
Bedrooms and Bathrooms
Flooring
Home Design
Interior Spaces
Kitchen
Laundry
Listing and Financial Details
Location
Lot Details
Parking
Utilities
Community Details
Amenities
Overview
Pet Policy
Recreation
Fees and Policies
The fees below are based on community-supplied data and may exclude additional fees and utilities.
Pet policies are negotiable.
Contact
- Listed by Zenaide Swenson | ERA Key Realty Services - Distinctive Group
- Phone Number
-
Source
 MLS Property Information Network
MLS Property Information Network
- Dishwasher
- Range
| Colleges & Universities | Distance | ||
|---|---|---|---|
| Colleges & Universities | Distance | ||
| Drive: | 22 min | 11.8 mi | |
| Drive: | 28 min | 14.8 mi | |
| Drive: | 22 min | 15.1 mi | |
| Drive: | 25 min | 17.4 mi |
You May Also Like
-
The 305, A Broadstone Community
305 Winter St
Waltham, MA 02451
$4,809 - $5,533 Total Monthly Price
3 Br 15.7 mi
-
Windsor Village at Waltham
976 Lexington St
Waltham, MA 02452
$3,385 - $6,095 Plus Fees
3 Br 16.6 mi
-
ReNew Waltham
20 Middlesex Cir
Waltham, MA 02452
$2,780 - $3,150 Plus Fees
3 Br 17.1 mi
Similar Rentals Nearby
What Are Walk Score®, Transit Score®, and Bike Score® Ratings?
Walk Score® measures the walkability of any address. Transit Score® measures access to public transit. Bike Score® measures the bikeability of any address.
What is a Sound Score Rating?
A Sound Score Rating aggregates noise caused by vehicle traffic, airplane traffic and local sources
