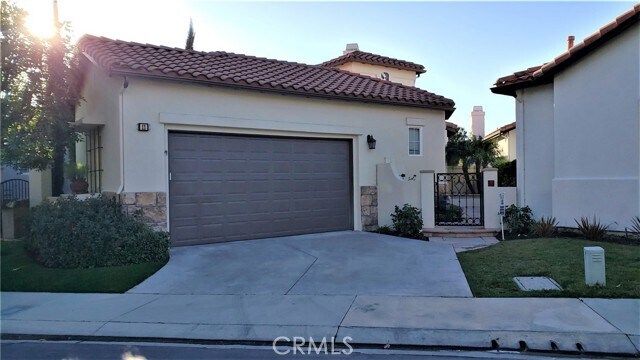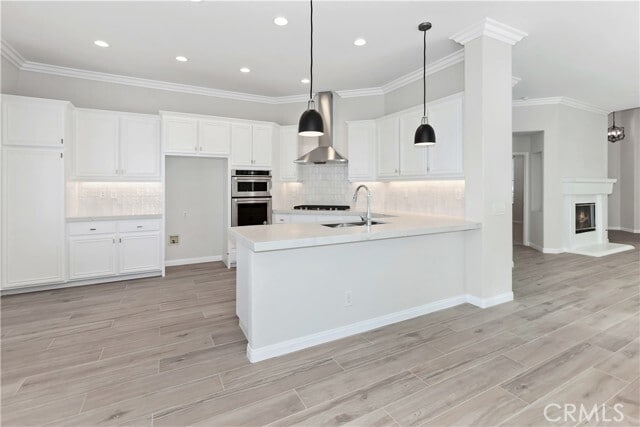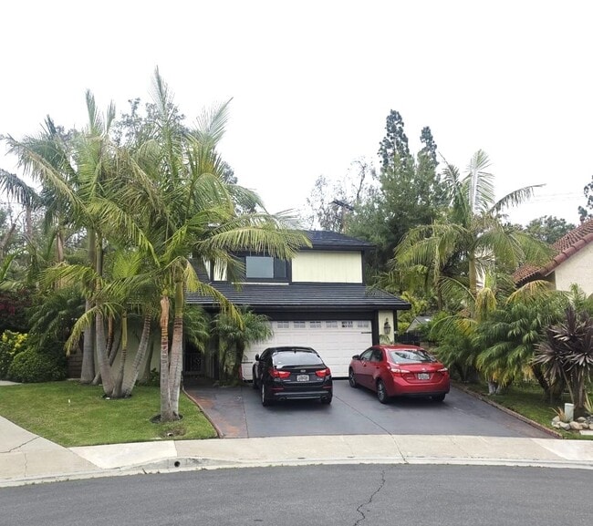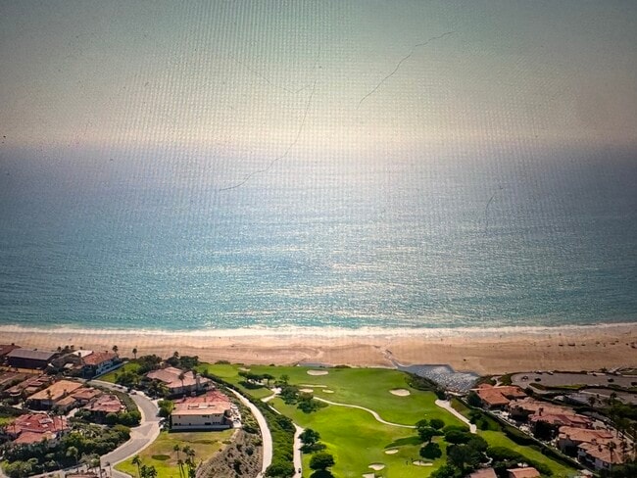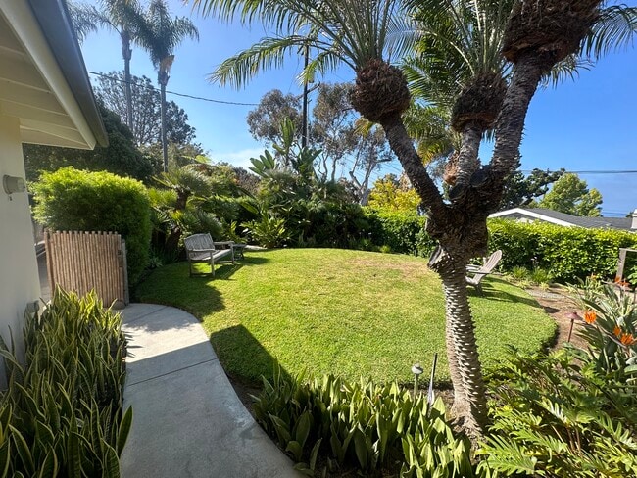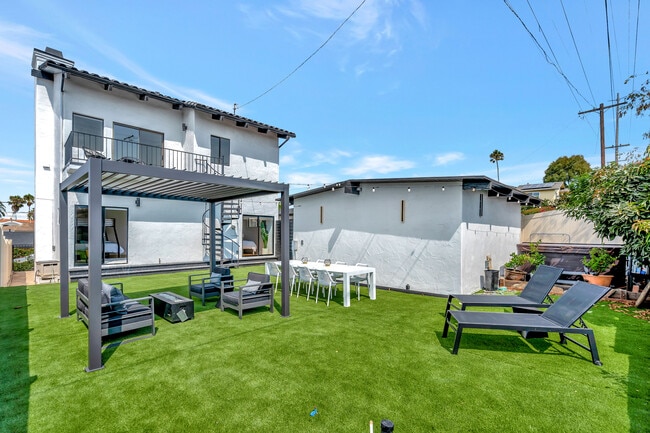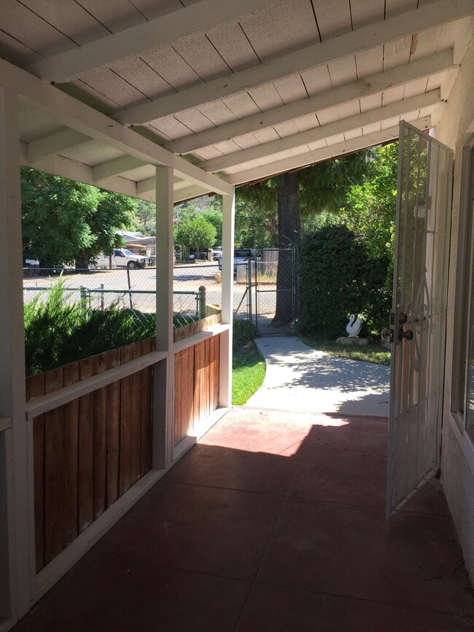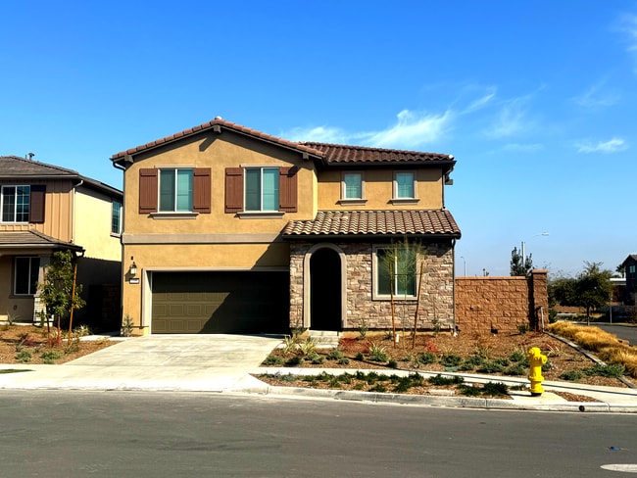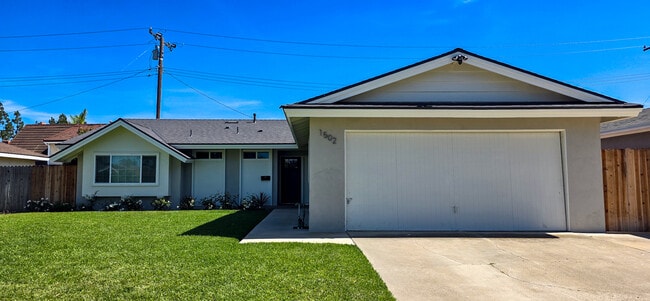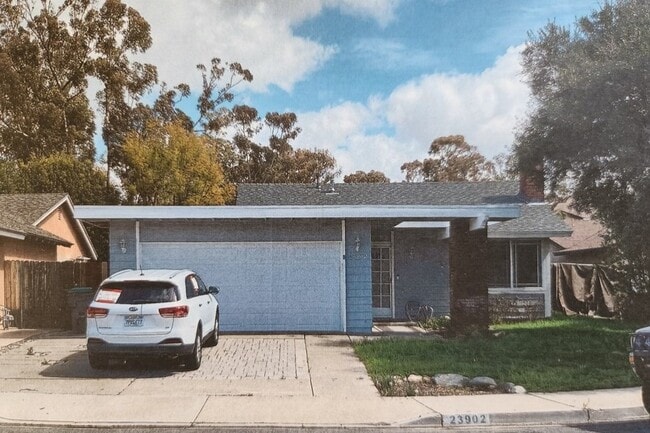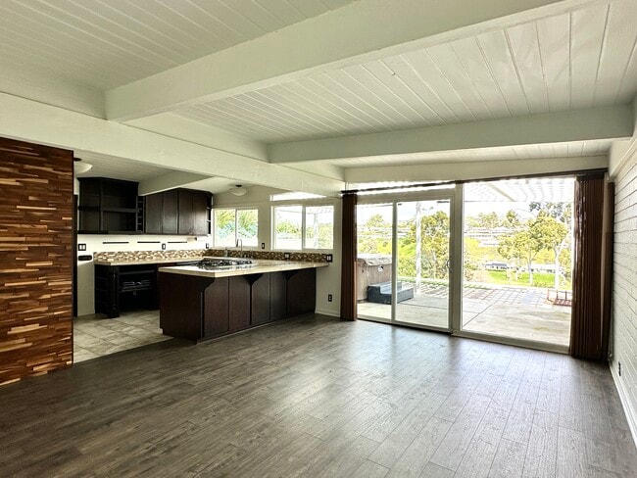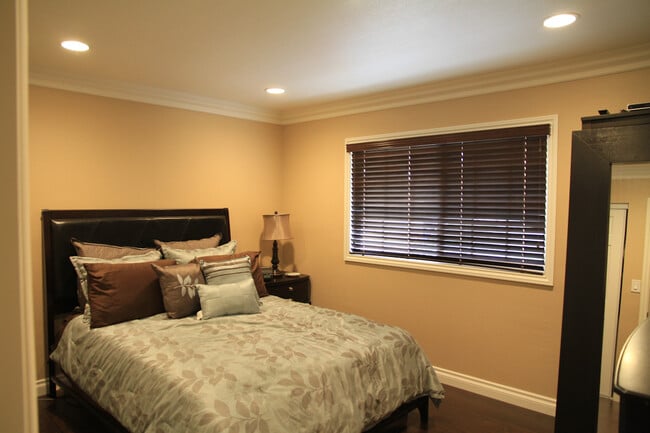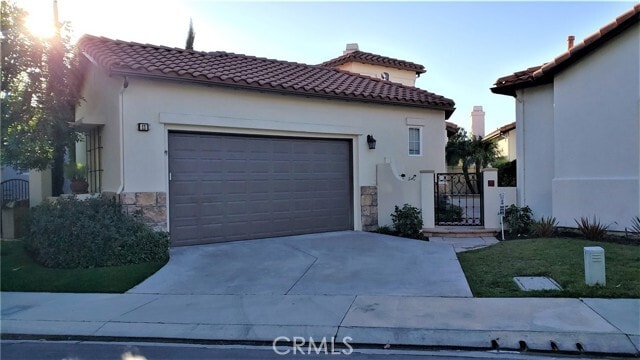11 Harvard Ct
Coto de Caza, CA 92679
-
Bedrooms
2
-
Bathrooms
2
-
Square Feet
1,748 sq ft
-
Available
Available Now
Highlights
- On Golf Course
- Gated with Attendant
- Primary Bedroom Suite
- Panoramic View
- Updated Kitchen
- Open Floorplan

About This Home
Beautiful single story home with GOLF & SUNSET VIEWS! Located on a single loaded cul de sac lot located on the Tee Box at Hole 6!! This 2 bedroom PLUS OFFICE/DEN & 2 bath home has been upgraded with all NEWER ITALIAN LIGHT WOOD LOOK TILE THROUGHOUT, with exception to NEWER HIGH QUALITY PLUSH CARPETS in bedrooms! ALL NEW DESIGNER PAINT, INDIRECT LED LIGHTING, KITCHEN & BATH DESIGNER FIXTURES THROUGHOUT, NEWER KITCHENAID STAINLESS APPLIANCES, NEWER GAS COOK TOP & HOOD, QUARTZ COUNTERTOPS, NEWER DESIGNER TILE BACKSPLASH, NEWER SINKS & TOILETS, WATER HEATER NEW 2019, NEWER DESIGNER MIRRORS, PLUS BUILT-IN TV CENTER IN FAMILY ROOM. Light, bright open floorplan that opens up to the views in back, private location, gated courtyard entrance, wrap around walkway from the backyard to the garage AND TONS OF BUILT-IN STORAGE CABINETS IN GARAGE. The property was re-piped. This property is for a discerning tenant who wants luxury! MLS# OC25195044
11 Harvard Ct is a house located in Orange County and the 92679 ZIP Code. This area is served by the Capistrano Unified attendance zone.
Home Details
Home Type
Year Built
Accessible Home Design
Bedrooms and Bathrooms
Flooring
Home Design
Home Security
Interior Spaces
Kitchen
Laundry
Listing and Financial Details
Location
Lot Details
Outdoor Features
Parking
Utilities
Views
Community Details
Overview
Recreation
Security
Fees and Policies
The fees below are based on community-supplied data and may exclude additional fees and utilities.
- Parking
-
Garage--
-
Other--
Details
Utilities Included
-
Sewer
Lease Options
-
12 Months
Contact
- Listed by Karen Hakola | Regency Real Estate Brokers
- Phone Number
- Contact
-
Source
 California Regional Multiple Listing Service
California Regional Multiple Listing Service
- Air Conditioning
- Heating
- Fireplace
- Dishwasher
- Disposal
- Pantry
- Microwave
- Oven
- Range
- Breakfast Nook
- Carpet
- Tile Floors
- Dining Room
- Crown Molding
- Double Pane Windows
- Window Coverings
- Pet Play Area
- Storage Space
- Fenced Lot
- Patio
| Colleges & Universities | Distance | ||
|---|---|---|---|
| Colleges & Universities | Distance | ||
| Drive: | 15 min | 8.8 mi | |
| Drive: | 24 min | 16.6 mi | |
| Drive: | 27 min | 17.0 mi | |
| Drive: | 27 min | 18.2 mi |
 The GreatSchools Rating helps parents compare schools within a state based on a variety of school quality indicators and provides a helpful picture of how effectively each school serves all of its students. Ratings are on a scale of 1 (below average) to 10 (above average) and can include test scores, college readiness, academic progress, advanced courses, equity, discipline and attendance data. We also advise parents to visit schools, consider other information on school performance and programs, and consider family needs as part of the school selection process.
The GreatSchools Rating helps parents compare schools within a state based on a variety of school quality indicators and provides a helpful picture of how effectively each school serves all of its students. Ratings are on a scale of 1 (below average) to 10 (above average) and can include test scores, college readiness, academic progress, advanced courses, equity, discipline and attendance data. We also advise parents to visit schools, consider other information on school performance and programs, and consider family needs as part of the school selection process.
View GreatSchools Rating Methodology
Data provided by GreatSchools.org © 2025. All rights reserved.
You May Also Like
Similar Rentals Nearby
What Are Walk Score®, Transit Score®, and Bike Score® Ratings?
Walk Score® measures the walkability of any address. Transit Score® measures access to public transit. Bike Score® measures the bikeability of any address.
What is a Sound Score Rating?
A Sound Score Rating aggregates noise caused by vehicle traffic, airplane traffic and local sources
