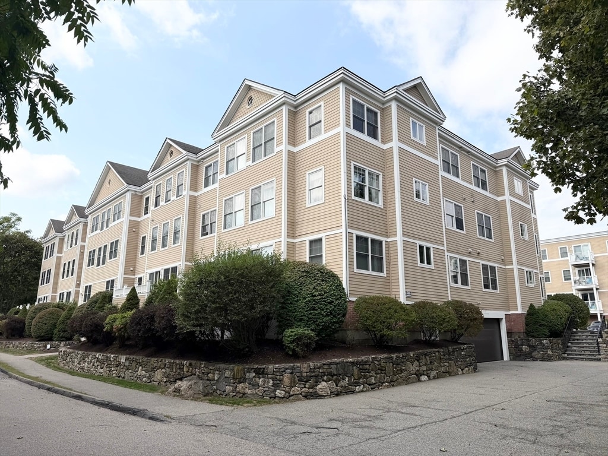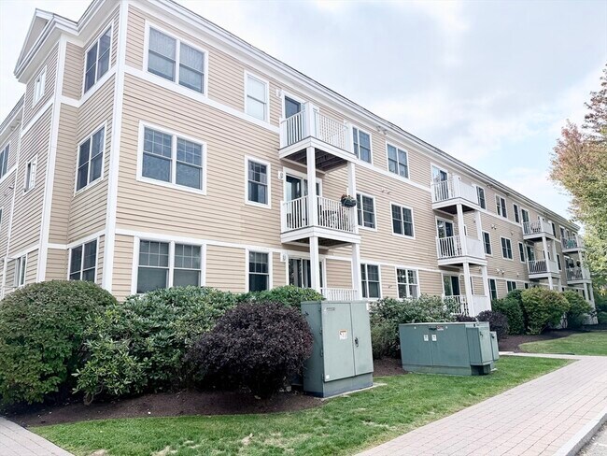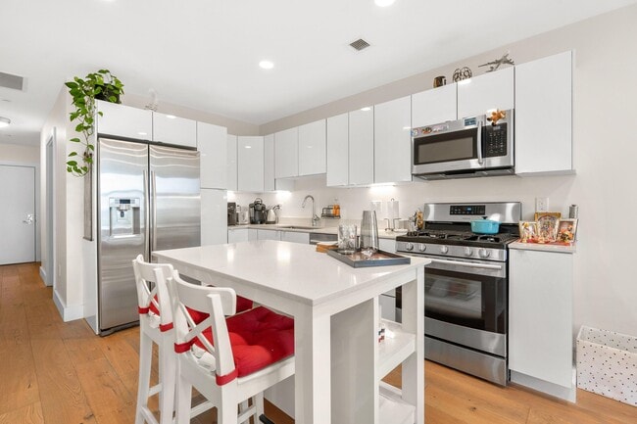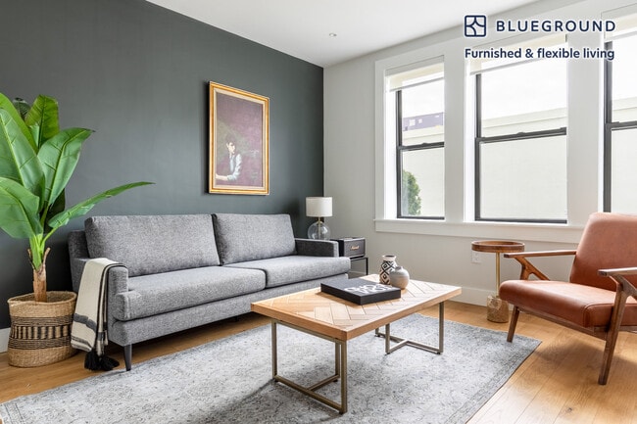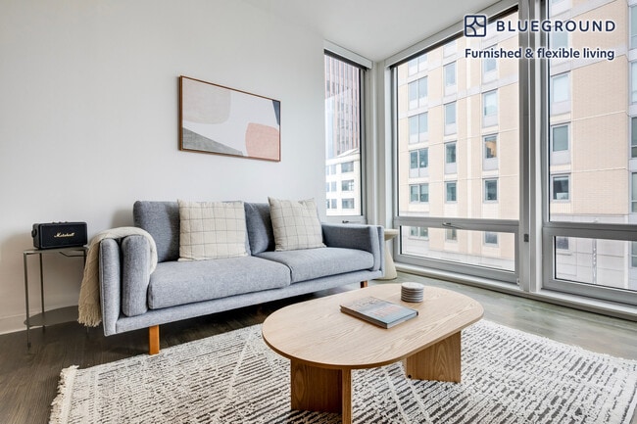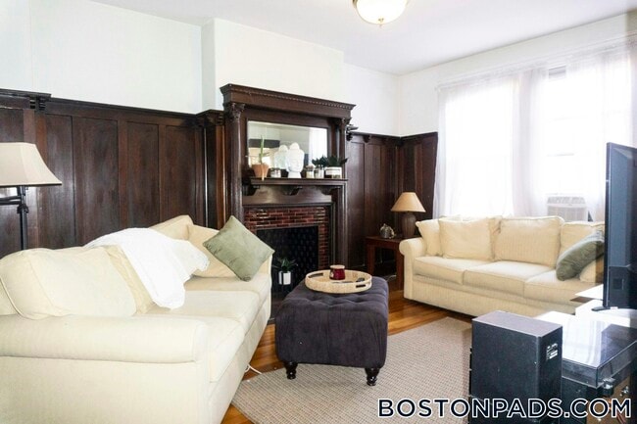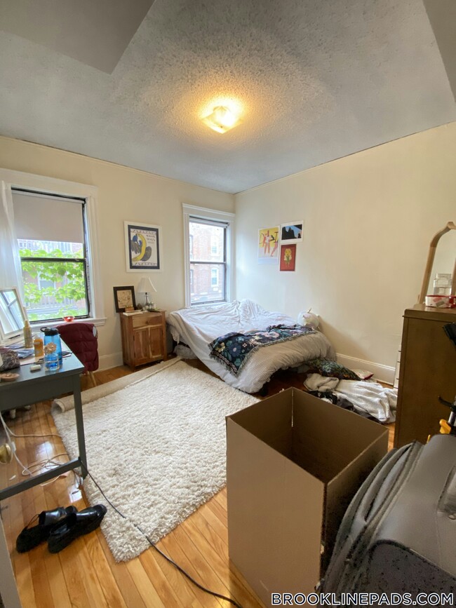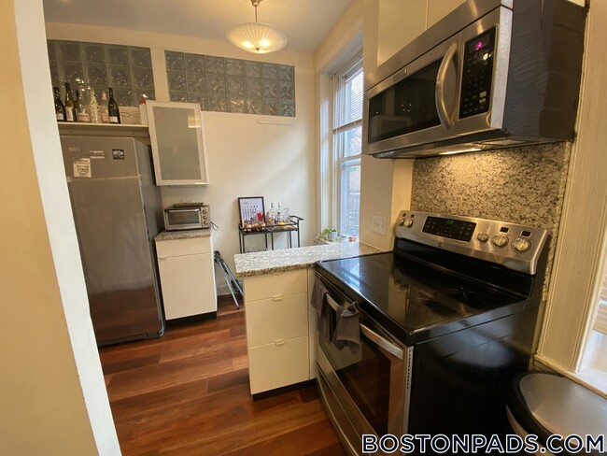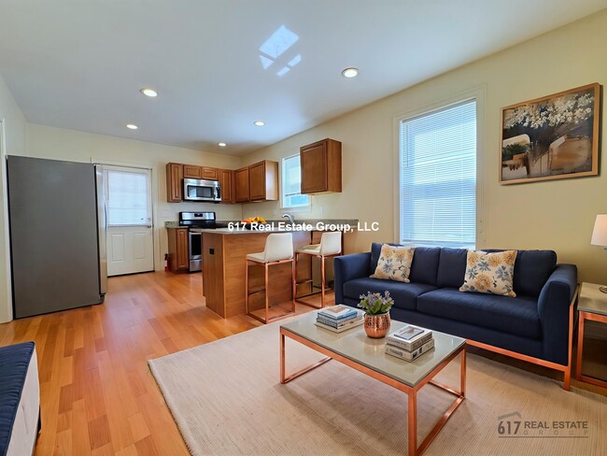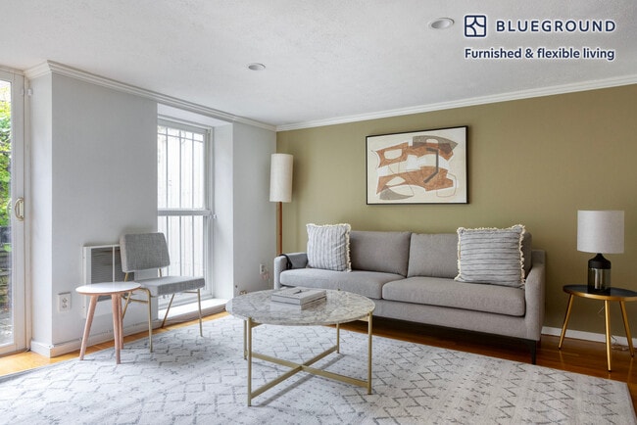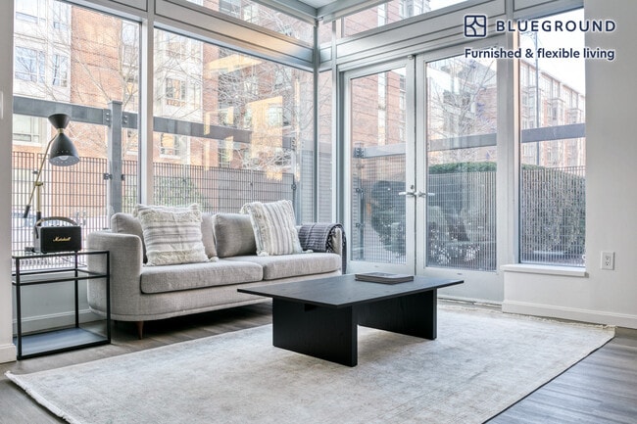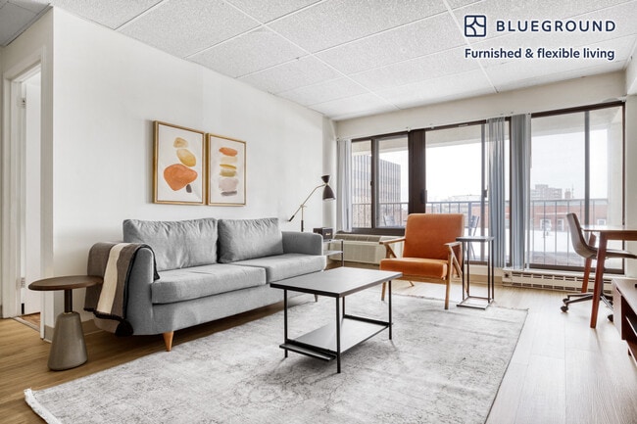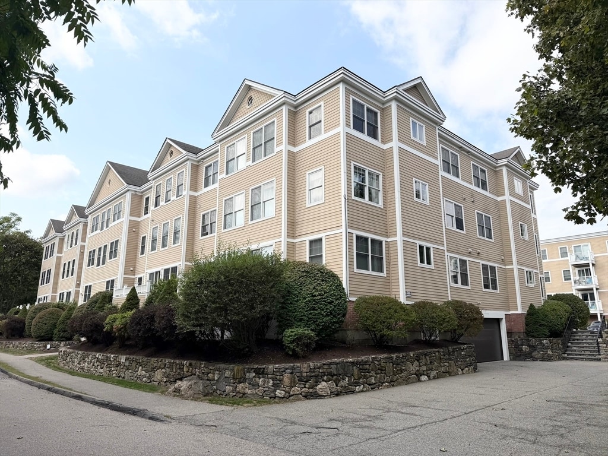2 Beds, 2 Baths, 910 sq ft
11 Cheriton Rd Unit 107
Boston, MA 02132
-
Bedrooms
2
-
Bathrooms
2
-
Square Feet
1,136 sq ft
-
Available
Available Now
Highlights
- Medical Services
- Property is near public transit
- Balcony
- Intercom
- Cooling Available
- Handicap Accessible

About This Home
Great 2 bed/ 2 bath condo at Washington Grove (a reputable condominium complex) available FOR RENT now. Unit is offering great space (1136 sq ft) with an oversized exclusive use deck,in-unit laundry and garage parking,features rare to find in Boston. Fully equipped kitchen with granite countertops and SS appliances. Master Bedroom with walk-in closet and private full bathroom. Good storage space in the unit. More storage available for a fee. Newer building (2008) set back from the main road noise with generous parking for residents and guests. First,Last and Security Deposit required at the time of Lease signing. Tenants to abide by the Condominium Rules and Regulations. Unit is on the first floor,however,is well elevated above ground (above the garage) which ensures more privacy and security. Stable income,good credit and references from previous landlords are required. Maximum occupancy - household of 4 people or 2 unrelated people. First month and Security Deposit required. MLS# 73436310
11 Cheriton Rd is a condo located in Suffolk County and the 02132 ZIP Code.
Home Details
Home Type
Year Built
Accessible Home Design
Bedrooms and Bathrooms
Home Design
Home Security
Interior Spaces
Kitchen
Laundry
Listing and Financial Details
Location
Outdoor Features
Parking
Utilities
Community Details
Amenities
Overview
Pet Policy
Fees and Policies
The fees below are based on community-supplied data and may exclude additional fees and utilities.
- One-Time Basics
- Due at Move-In
- Security Deposit - RefundableCharged per unit.$2,800
- Due at Move-In
Property Fee Disclaimer: Based on community-supplied data and independent market research. Subject to change without notice. May exclude fees for mandatory or optional services and usage-based utilities.
Contact
- Listed by North Star Group | LAER Realty Partners
- Phone Number
-
Source
 MLS Property Information Network
MLS Property Information Network
- Wheelchair Accessible (Rooms)
- Dishwasher
- Range
- Refrigerator
- Elevator
- Balcony
Upper Washington-Spring Street is a neighborhood southwest of Boston in West Roxbury. Residents will find that Upper Washington-Spring Street is home to many cozy residential areas and great amenities. The neighborhood’s northern border sits along the Charles River and surrounding parks like Millennium Park, giving residents easy access to outdoor recreation. The hospital that serves this area, West Roxbury VAMC, sits along the river as well. Within Upper Washington-Spring Street, residents will find that picturesque parks like Ohrenberger Woodland Park dot the area. To the east of town, residents can travel along VFW Parkway to get to eateries and retail stores.
This neighborhood is a great town for commuters as the MBTA has both bus stops and rail lines accessible to the area. Apartments and condos scattered throughout town make up the majority of Upper Washington-Spring Street’s diverse rental options.
Learn more about living in Upper Washington-Spring St| Colleges & Universities | Distance | ||
|---|---|---|---|
| Colleges & Universities | Distance | ||
| Drive: | 11 min | 4.2 mi | |
| Drive: | 15 min | 6.7 mi | |
| Drive: | 16 min | 7.4 mi | |
| Drive: | 16 min | 7.6 mi |
Transportation options available in Boston include Forest Hills Station, located 3.5 miles from 11 Cheriton Rd Unit 107. 11 Cheriton Rd Unit 107 is near General Edward Lawrence Logan International, located 11.8 miles or 25 minutes away.
| Transit / Subway | Distance | ||
|---|---|---|---|
| Transit / Subway | Distance | ||
|
|
Drive: | 8 min | 3.5 mi |
|
|
Drive: | 11 min | 4.5 mi |
|
|
Drive: | 11 min | 4.7 mi |
|
|
Drive: | 12 min | 5.3 mi |
|
|
Drive: | 12 min | 5.4 mi |
| Commuter Rail | Distance | ||
|---|---|---|---|
| Commuter Rail | Distance | ||
|
|
Drive: | 6 min | 1.9 mi |
|
|
Drive: | 6 min | 2.3 mi |
|
|
Drive: | 5 min | 2.4 mi |
|
|
Drive: | 9 min | 3.9 mi |
|
|
Drive: | 9 min | 4.3 mi |
| Airports | Distance | ||
|---|---|---|---|
| Airports | Distance | ||
|
General Edward Lawrence Logan International
|
Drive: | 25 min | 11.8 mi |
Time and distance from 11 Cheriton Rd Unit 107.
| Shopping Centers | Distance | ||
|---|---|---|---|
| Shopping Centers | Distance | ||
| Walk: | 5 min | 0.3 mi | |
| Drive: | 4 min | 1.3 mi | |
| Drive: | 4 min | 1.4 mi |
| Parks and Recreation | Distance | ||
|---|---|---|---|
| Parks and Recreation | Distance | ||
|
Stony Brook Reservation
|
Drive: | 4 min | 1.9 mi |
|
Brook Farm Historic Site
|
Drive: | 5 min | 2.0 mi |
|
Arnold Arboretum of Harvard University
|
Drive: | 7 min | 3.2 mi |
|
Mass Audubon's Boston Nature Center and Wildlife Sanctuary
|
Drive: | 11 min | 4.2 mi |
|
Mass Audubon's Blue Hills Trailside Museum
|
Drive: | 11 min | 4.7 mi |
| Hospitals | Distance | ||
|---|---|---|---|
| Hospitals | Distance | ||
| Drive: | 7 min | 3.3 mi | |
| Drive: | 8 min | 3.5 mi | |
| Drive: | 12 min | 5.1 mi |
| Military Bases | Distance | ||
|---|---|---|---|
| Military Bases | Distance | ||
| Drive: | 24 min | 12.8 mi |
You May Also Like
Similar Rentals Nearby
-
$3,550Total Monthly PriceTotal Monthly Price NewPrices include all required monthly fees.12 Month LeaseCondo for Rent
-
2 Beds$2,245Total Monthly PriceTotal Monthly Price NewPrices include required monthly fees of $415.Base Rent:2 Beds$1,830Apartment for Rent
-
1 / 302 Beds$3,020Total Monthly PriceTotal Monthly Price NewPrices include required monthly fees of $440.Base Rent:2 Beds$2,580Apartment for Rent
-
-
-
-
-
2 Beds$3,150Total Monthly PriceTotal Monthly Price NewPrices include required monthly fees of $440.Base Rent:2 Beds$2,710Apartment for Rent
-
2 Beds$2,800Total Monthly PriceTotal Monthly Price NewPrices include required monthly fees of $440.Base Rent:2 Beds$2,360Apartment for Rent
-
2 Beds$4,780Total Monthly PriceTotal Monthly Price NewPrices include required monthly fees of $440.Base Rent:2 Beds$4,340Apartment for Rent
What Are Walk Score®, Transit Score®, and Bike Score® Ratings?
Walk Score® measures the walkability of any address. Transit Score® measures access to public transit. Bike Score® measures the bikeability of any address.
What is a Sound Score Rating?
A Sound Score Rating aggregates noise caused by vehicle traffic, airplane traffic and local sources
