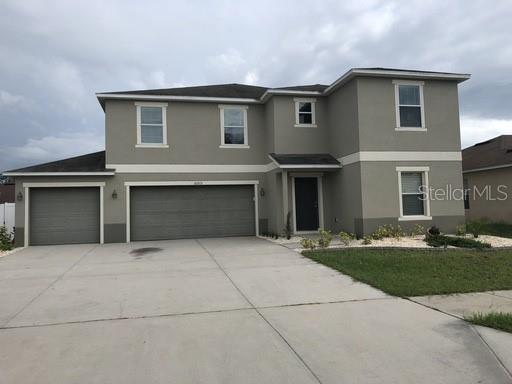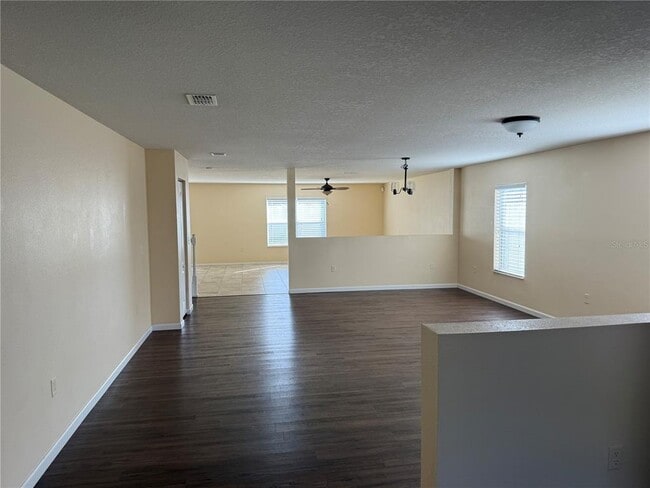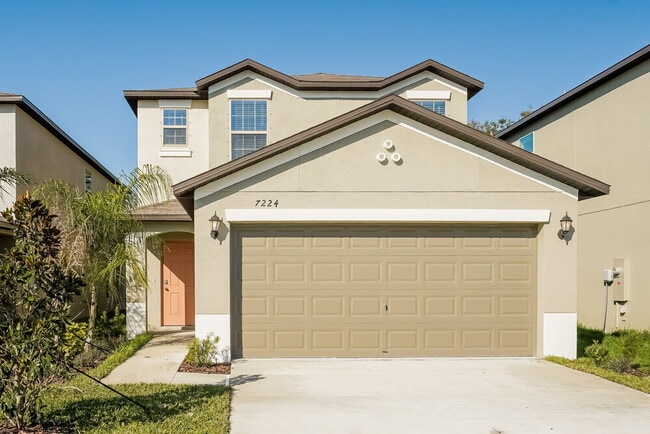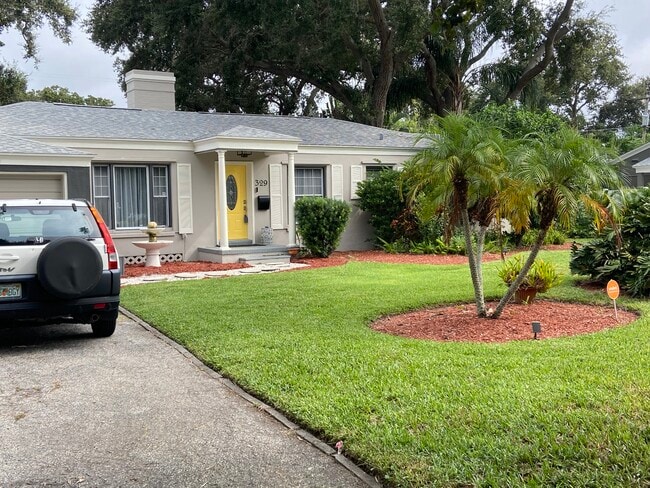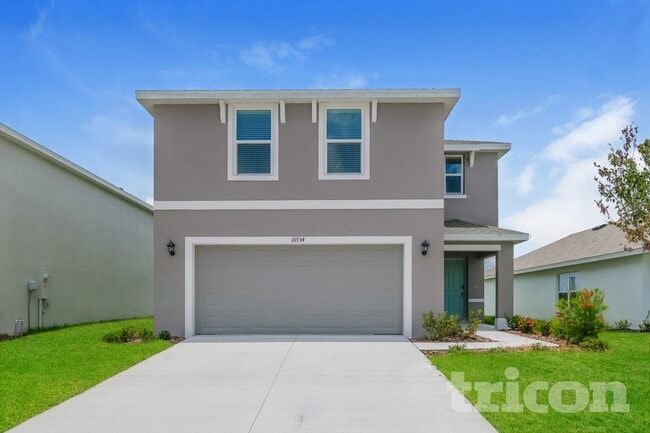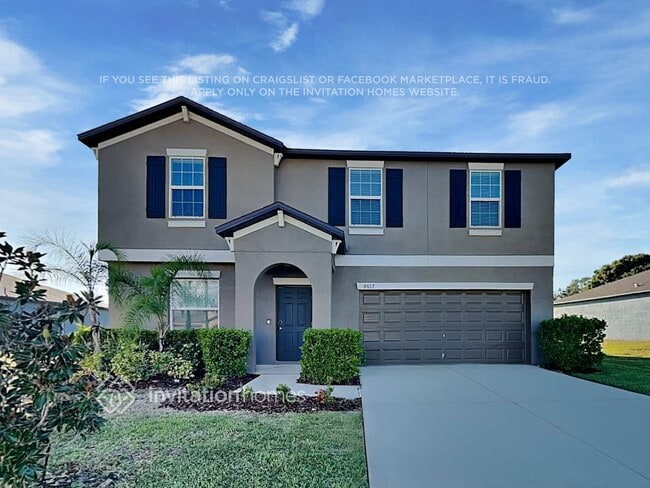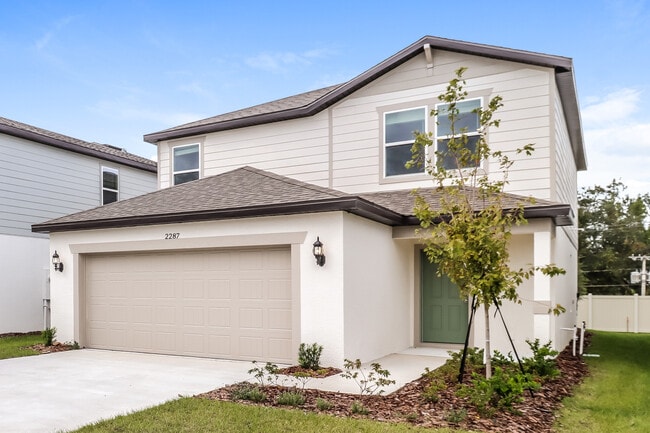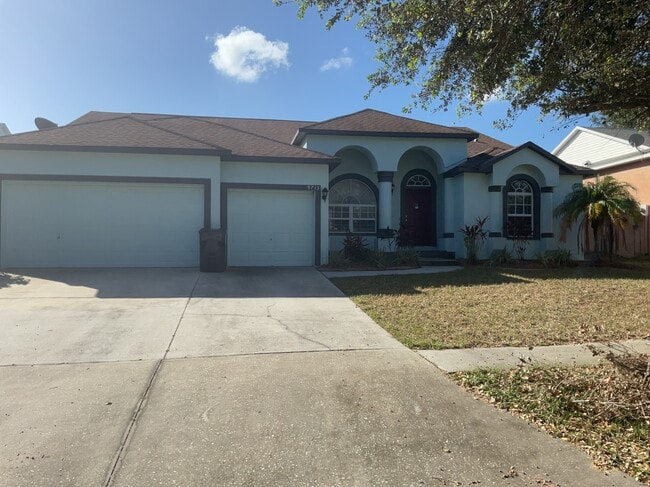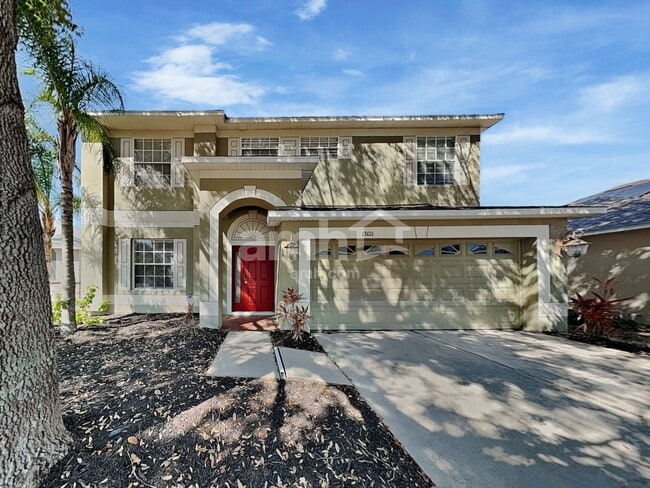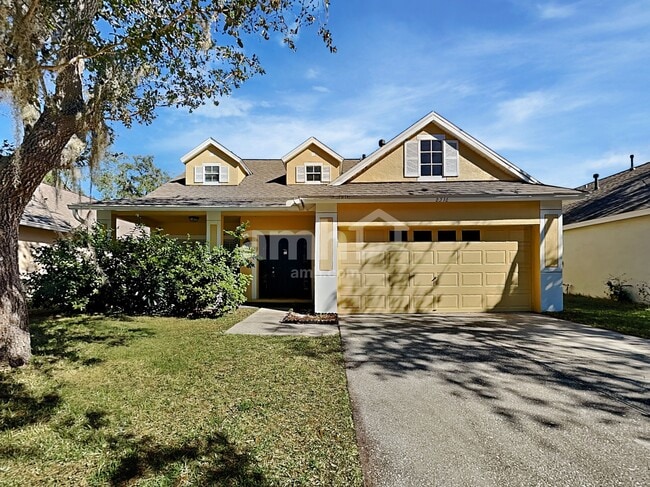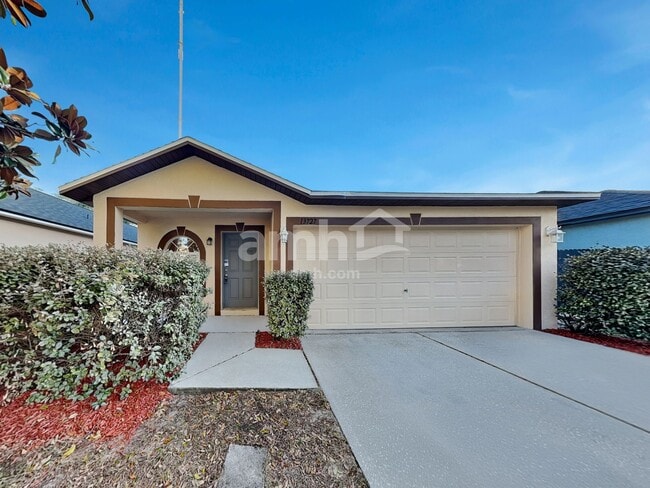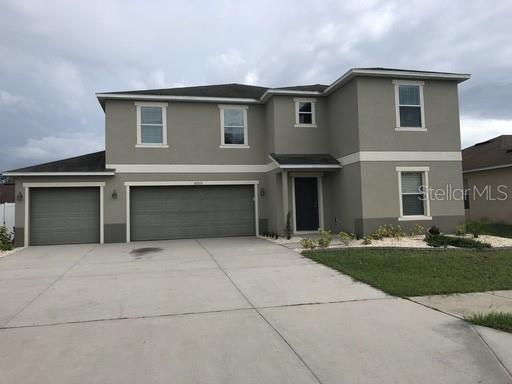10915 Pond Pine Dr
Riverview, FL 33569
-
Bedrooms
4
-
Bathrooms
3.5
-
Square Feet
3,628 sq ft
-
Available
Available Now
Highlights
- Loft
- Stone Countertops
- Den
- Covered Patio or Porch
- Family Room Off Kitchen
- 3 Car Attached Garage

About This Home
If you like Room To Roam this one is for you. Extra large rooms start with a den,and storage closet as you come in the entry,then continues with a Living/Dining Room combination and then in to the huge Family Room and Kitchen. The kitchen features a large island and stainless appliances. There is a sliding glass door from the family room to the oversized patio and PVC Privacy fenced yard. There is flex space that could be a Drop Station and a 1/2 bath off the kitchen. The upstairs features 4 large bedrooms,3 baths and a Loft. There is new wood look flooring in the Living/Dining Room and the Loft. The bedrooms have newer carpet. The wet areas and Family Room have ceramic tile. The laundry is conveniently located upstairs. The Master Bedroom has a Walk-In closet big enough to sleep in and a large bathroom with a tub and separate shower. This gated community is in a great location to comment any direction from. Don't wait,this won't last long. MLS# TB8447375
10915 Pond Pine Dr is a house located in Hillsborough County and the 33569 ZIP Code. This area is served by the Hillsborough attendance zone.
Home Details
Home Type
Year Built
Bedrooms and Bathrooms
Flooring
Home Design
Interior Spaces
Kitchen
Laundry
Listing and Financial Details
Lot Details
Outdoor Features
Parking
Utilities
Community Details
Overview
Pet Policy
Fees and Policies
The fees listed below are community-provided and may exclude utilities or add-ons. All payments are made directly to the property and are non-refundable unless otherwise specified. Use the Cost Calculator to determine costs based on your needs.
-
One-Time Basics
-
Due at Application
-
Application Fee Per ApplicantCharged per applicant.$75
-
-
Due at Move-In
-
Security Deposit - RefundableCharged per unit.$3,245
-
-
Due at Application
-
Garage Lot
Property Fee Disclaimer: Based on community-supplied data and independent market research. Subject to change without notice. May exclude fees for mandatory or optional services and usage-based utilities.
Contact
- Listed by Edward Pichette,III | RE/MAX Alliance Group
- Phone Number
- Contact
-
Source
 Stellar MLS
Stellar MLS
The neighborhood of Southeast Tampa looks directly out onto Hillsborough Bay, across from the city of Saint Petersburg and adjacent to Tampa. Apollo Beach and its coastal amenities provides relief to local residents, as does the close proximity to metropolitan nightlife and attractions. The shores, marine life, expansive green spaces with paved bike trails, and the convenience of Interstate 75 makes Southeast Tampa a great locale for your next adventure.
Learn more about living in Southeast Tampa| Colleges & Universities | Distance | ||
|---|---|---|---|
| Colleges & Universities | Distance | ||
| Drive: | 22 min | 11.3 mi | |
| Drive: | 21 min | 14.5 mi | |
| Drive: | 22 min | 14.7 mi | |
| Drive: | 25 min | 15.1 mi |
 The GreatSchools Rating helps parents compare schools within a state based on a variety of school quality indicators and provides a helpful picture of how effectively each school serves all of its students. Ratings are on a scale of 1 (below average) to 10 (above average) and can include test scores, college readiness, academic progress, advanced courses, equity, discipline and attendance data. We also advise parents to visit schools, consider other information on school performance and programs, and consider family needs as part of the school selection process.
The GreatSchools Rating helps parents compare schools within a state based on a variety of school quality indicators and provides a helpful picture of how effectively each school serves all of its students. Ratings are on a scale of 1 (below average) to 10 (above average) and can include test scores, college readiness, academic progress, advanced courses, equity, discipline and attendance data. We also advise parents to visit schools, consider other information on school performance and programs, and consider family needs as part of the school selection process.
View GreatSchools Rating Methodology
Data provided by GreatSchools.org © 2026. All rights reserved.
You May Also Like
Similar Rentals Nearby
-
-
$3,900Total Monthly PriceTotal Monthly Price NewPrices include all required monthly fees.12 Month LeaseHouse for Rent
4 Beds, 3 Baths, 2,101 sq ft
-
-
-
-
-
4 Beds$2,480Total Monthly PriceTotal Monthly Price NewPrices include all required monthly fees.House for Rent
-
4 Beds$2,865Total Monthly PriceTotal Monthly Price NewPrices include all required monthly fees.House for Rent
-
4 Beds$2,330Total Monthly PriceTotal Monthly Price NewPrices include all required monthly fees.House for Rent
-
4 Beds$2,340Total Monthly PriceTotal Monthly Price NewPrices include all required monthly fees.House for Rent
What Are Walk Score®, Transit Score®, and Bike Score® Ratings?
Walk Score® measures the walkability of any address. Transit Score® measures access to public transit. Bike Score® measures the bikeability of any address.
What is a Sound Score Rating?
A Sound Score Rating aggregates noise caused by vehicle traffic, airplane traffic and local sources
