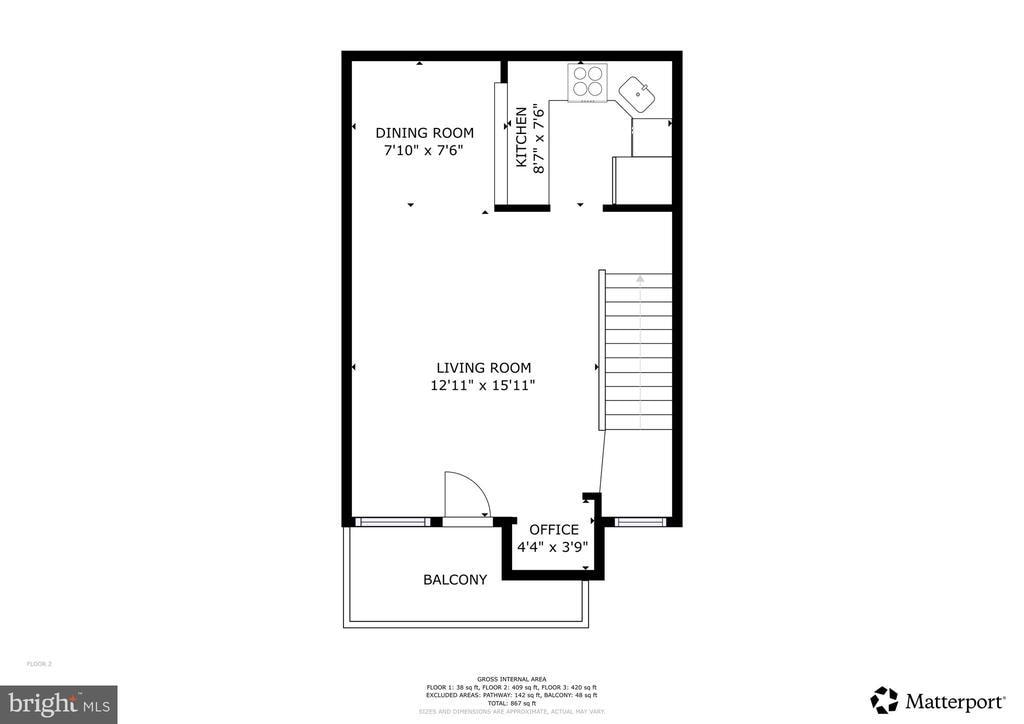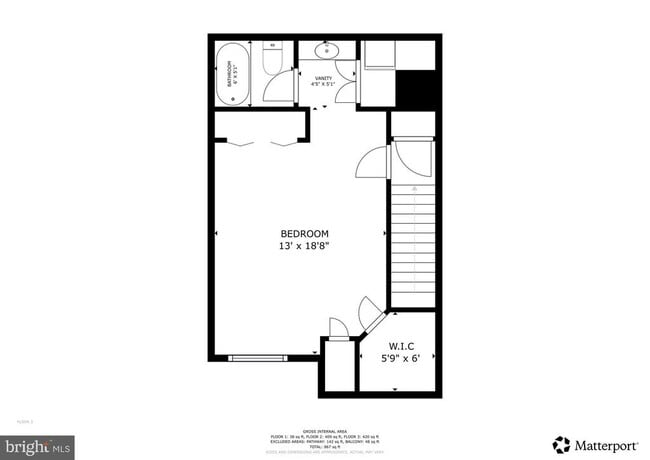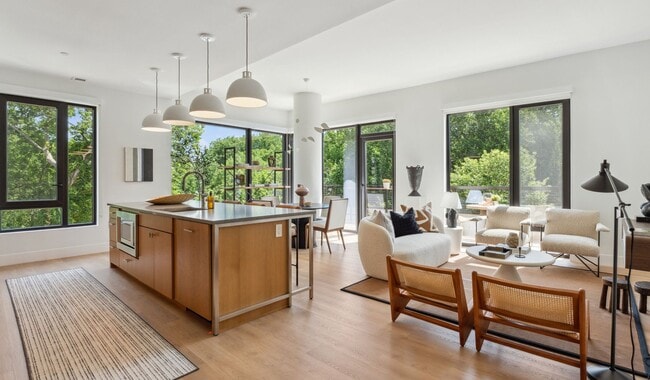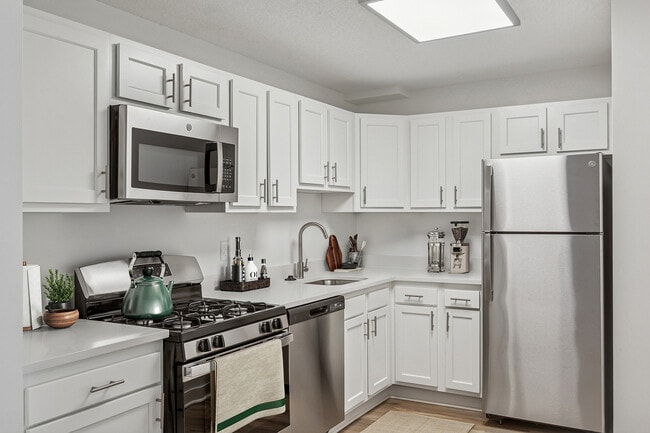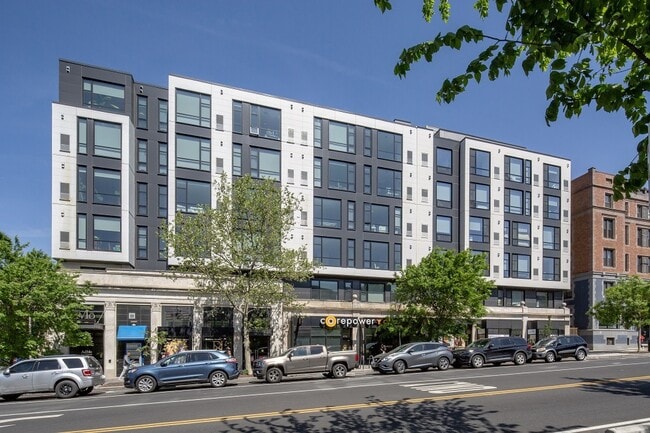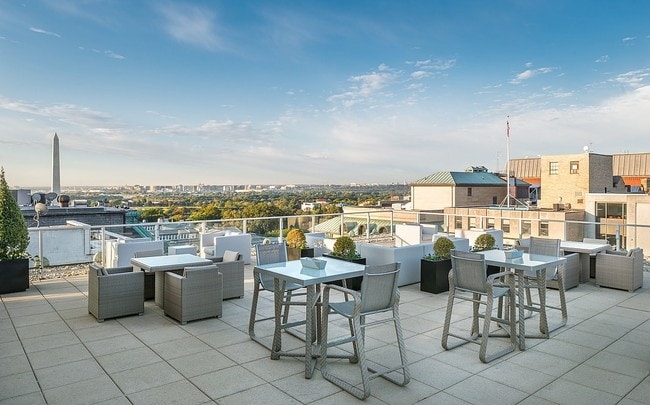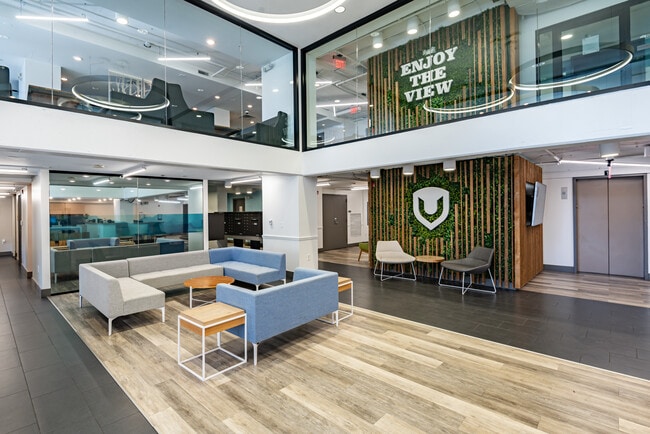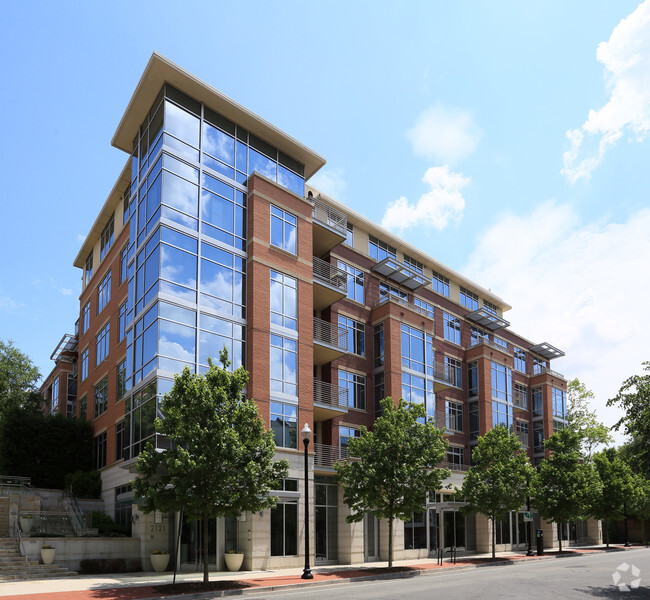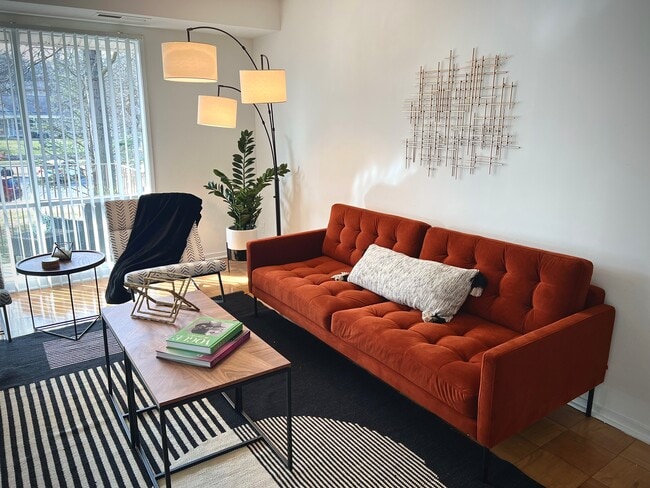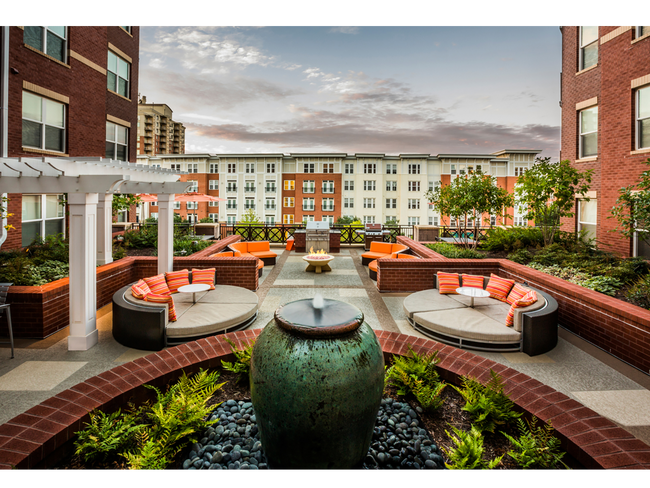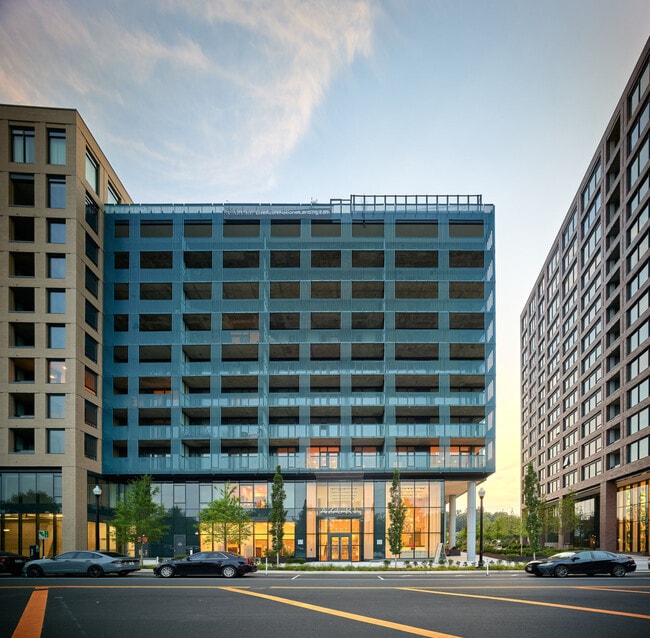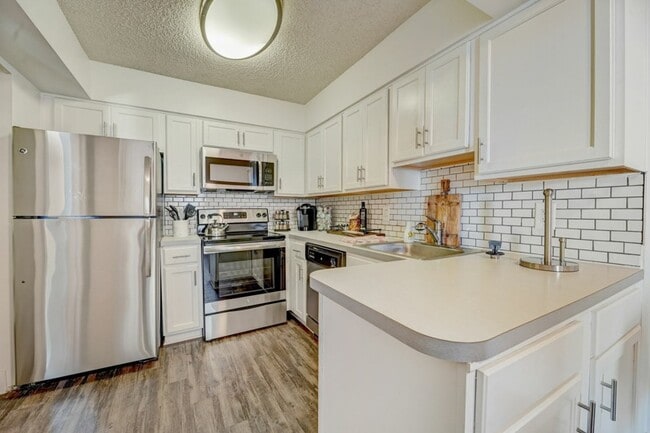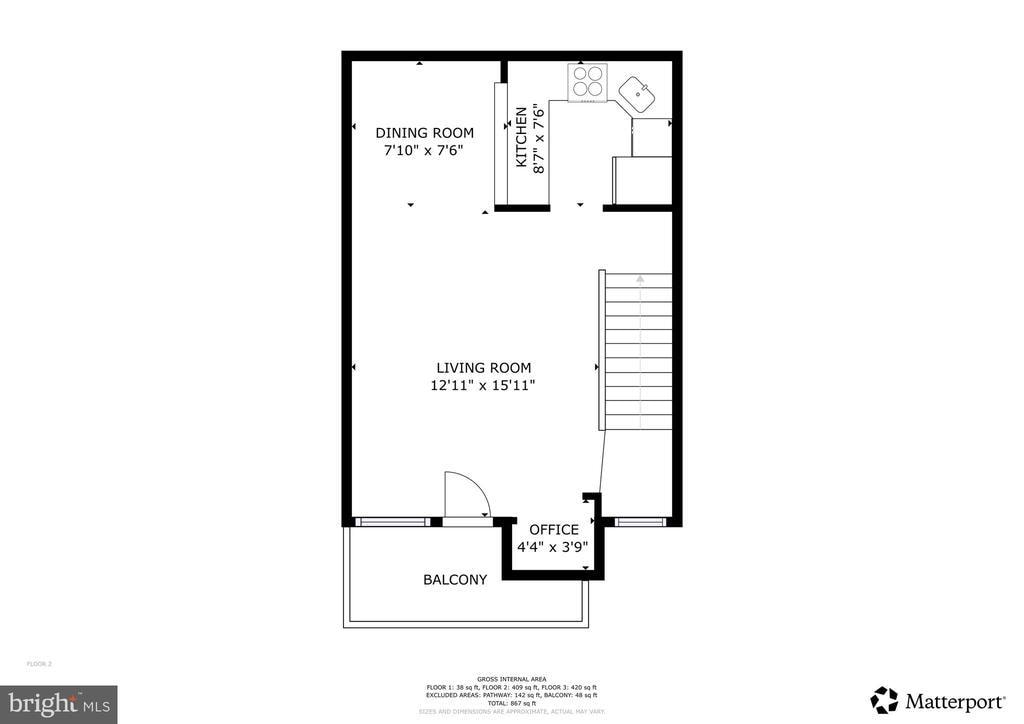10823 Hampton Mill Terrace
North Bethesda, MD 20852
-
Bedrooms
1
-
Bathrooms
1
-
Square Feet
828 sq ft
-
Available
Available Now
Highlights
- Fitness Center
- Tennis Courts
- Craftsman Architecture
- Clubhouse
- Deck
- Wood Flooring

About This Home
Welcome to The Gables of Tuckerman! This charming two-level, one-bedroom, one-bath condo offers the perfect blend of comfort and convenience. Enter from your private ground-level patio up to the main level featuring a bright living room with an office alcove, hardwood floors, crown molding, ceiling fan, and access to a private balcony. The kitchen is appointed with stainless steel appliances, granite countertops, and white cabinetry, with a pass-through to the dining area for easy entertaining. Upstairs, the spacious bedroom boasts hardwood floors, a ceiling fan, large double closets, and an en suite bath with a separate wood vanity. A full-size washer/dryer is also conveniently located on this level. Recent upgrades include a brand-new HVAC system and a 40-gallon low-boy electric water heater with 6-year warranty and new thermal valve. The Gables amenities include a clubhouse with fitness center, racquetball court, tennis courts, swimming pool, tot lot, and on-site management. All this, just minutes from abundant dining and shopping, including Pike & Rose and Wildwood Shopping Center. Easy access to I-270, I-495, Route 355, and Grosvenor Metro Station makes commuting a breeze. A great opportunity in this sought-after community in the heart of North Bethesda. Pet restrictions: Cats ok, dogs under 50 lbs ok, $500 pet security deposit, pet fee is $50 per month per pet
10823 Hampton Mill Terrace is an apartment community located in Montgomery County and the 20852 ZIP Code.
Home Details
Home Type
Year Built
Bedrooms and Bathrooms
Home Design
Interior Spaces
Kitchen
Laundry
Listing and Financial Details
Outdoor Features
Parking
Schools
Utilities
Community Details
Amenities
Overview
Pet Policy
Recreation
Contact
- Listed by Eris Norman | TTR Sotheby's International Realty
- Phone Number
- Contact
-
Source
 Bright MLS, Inc.
Bright MLS, Inc.
- Dishwasher
Situated between Rockville and Bethesda, North Bethesda is an upscale suburban community about 12 miles northwest of Washington, DC. North Bethesda offers residents a wide variety of apartments, houses, condos, and townhomes available for rent along tree-lined boulevards. The community is brimming with great shopping and dining, providing plenty of options to choose from with vibrant commercial centers like White Flint Plaza, Pike & Rose, and Montrose Crossing Shopping Center.
In addition to its great commercial offerings, North Bethesda is surrounded by beautiful greenspaces, which boast ample opportunities for outdoor recreation. Residents delight in easy access to outdoor destinations like Cabin John Regional Park, Tilden Woods Stream Valley Park, Bethesda Country Club, and Woodmont Country Club. Commuting to nearby Washington, DC is a breeze with convenience to Metro’s Red line via Grosvenor-Strathmore station.
Learn more about living in North Bethesda| Colleges & Universities | Distance | ||
|---|---|---|---|
| Colleges & Universities | Distance | ||
| Drive: | 13 min | 7.0 mi | |
| Drive: | 16 min | 7.7 mi | |
| Drive: | 13 min | 7.8 mi | |
| Drive: | 13 min | 7.8 mi |
Transportation options available in North Bethesda include Grosvenor-Strathmore, located 0.9 mile from 10823 Hampton Mill Terrace. 10823 Hampton Mill Terrace is near Ronald Reagan Washington Ntl, located 15.8 miles or 30 minutes away, and Washington Dulles International, located 24.4 miles or 40 minutes away.
| Transit / Subway | Distance | ||
|---|---|---|---|
| Transit / Subway | Distance | ||
|
|
Walk: | 17 min | 0.9 mi |
|
|
Drive: | 3 min | 1.4 mi |
|
|
Drive: | 6 min | 2.9 mi |
|
|
Drive: | 6 min | 3.0 mi |
|
|
Drive: | 9 min | 4.3 mi |
| Commuter Rail | Distance | ||
|---|---|---|---|
| Commuter Rail | Distance | ||
|
|
Drive: | 5 min | 2.0 mi |
|
|
Drive: | 8 min | 3.2 mi |
|
|
Drive: | 11 min | 4.9 mi |
|
|
Drive: | 13 min | 7.5 mi |
|
|
Drive: | 16 min | 9.7 mi |
| Airports | Distance | ||
|---|---|---|---|
| Airports | Distance | ||
|
Ronald Reagan Washington Ntl
|
Drive: | 30 min | 15.8 mi |
|
Washington Dulles International
|
Drive: | 40 min | 24.4 mi |
Time and distance from 10823 Hampton Mill Terrace.
| Shopping Centers | Distance | ||
|---|---|---|---|
| Shopping Centers | Distance | ||
| Walk: | 20 min | 1.1 mi | |
| Drive: | 2 min | 1.1 mi | |
| Drive: | 4 min | 1.4 mi |
| Parks and Recreation | Distance | ||
|---|---|---|---|
| Parks and Recreation | Distance | ||
|
McCrillis Gardens
|
Drive: | 7 min | 3.3 mi |
|
Locust Grove Nature Center
|
Drive: | 8 min | 4.1 mi |
|
Audubon Naturalist-Woodend Sanctuary
|
Drive: | 10 min | 5.1 mi |
|
Croydon Creek Nature Center
|
Drive: | 13 min | 5.4 mi |
|
Glen Echo Park
|
Drive: | 14 min | 6.2 mi |
| Hospitals | Distance | ||
|---|---|---|---|
| Hospitals | Distance | ||
| Drive: | 6 min | 3.0 mi | |
| Drive: | 7 min | 3.3 mi | |
| Drive: | 10 min | 6.3 mi |
You May Also Like
Similar Rentals Nearby
What Are Walk Score®, Transit Score®, and Bike Score® Ratings?
Walk Score® measures the walkability of any address. Transit Score® measures access to public transit. Bike Score® measures the bikeability of any address.
What is a Sound Score Rating?
A Sound Score Rating aggregates noise caused by vehicle traffic, airplane traffic and local sources
