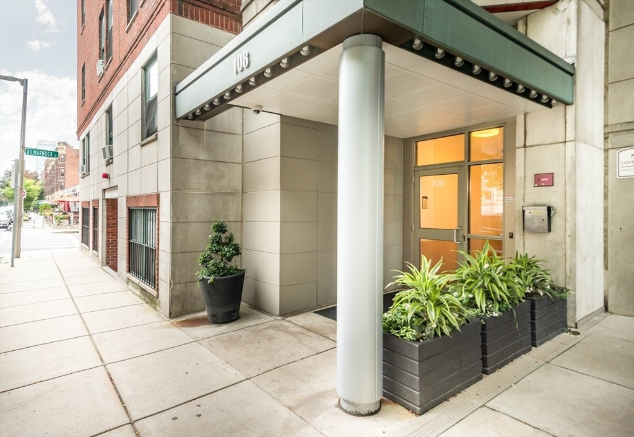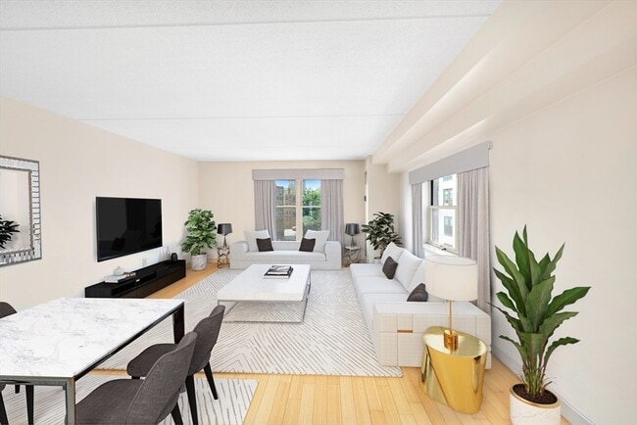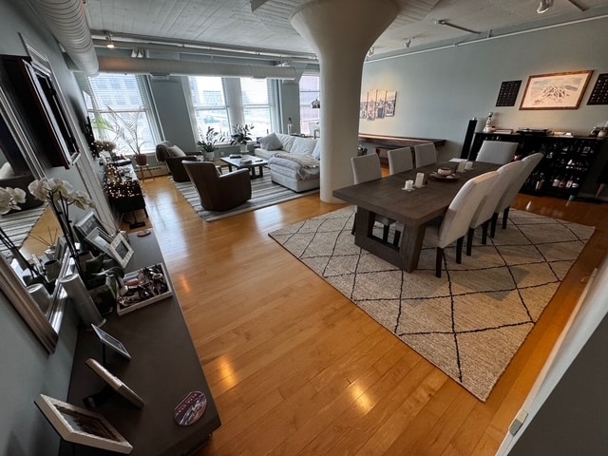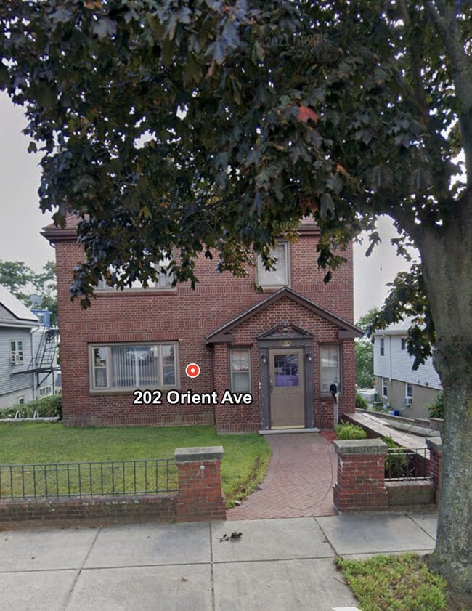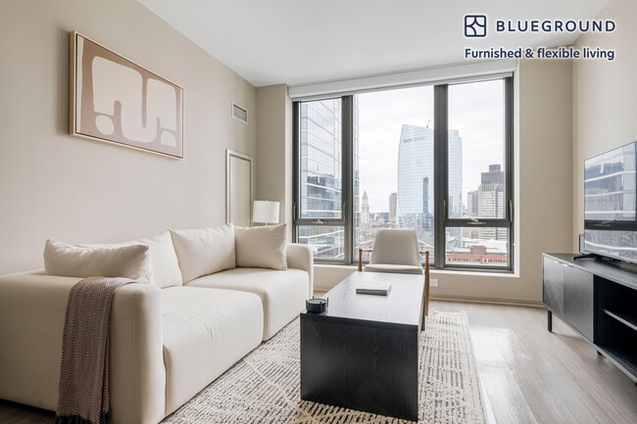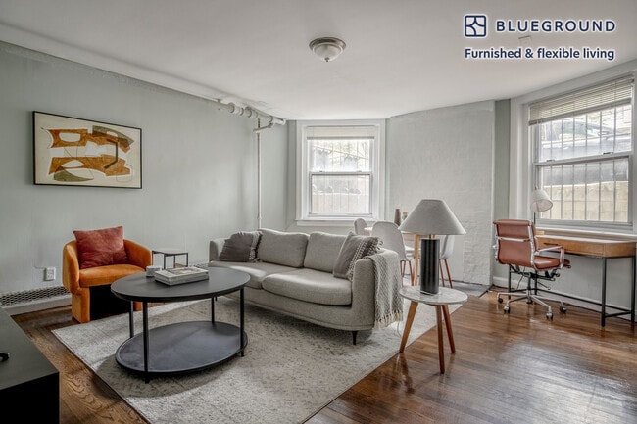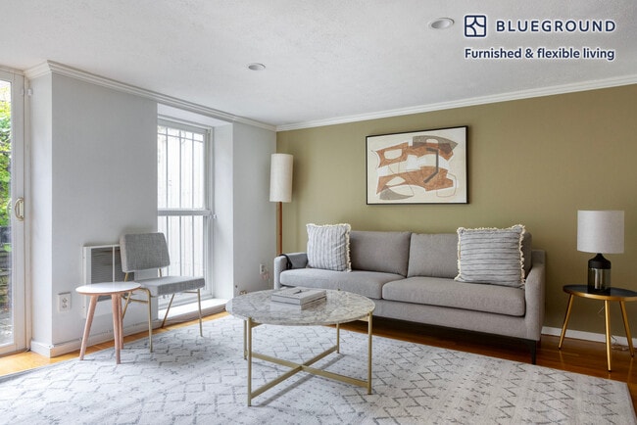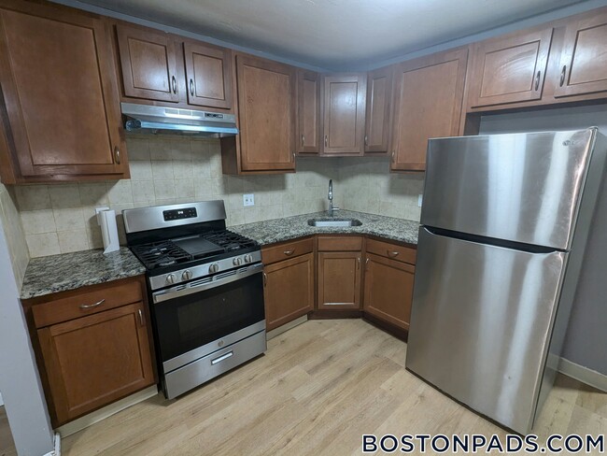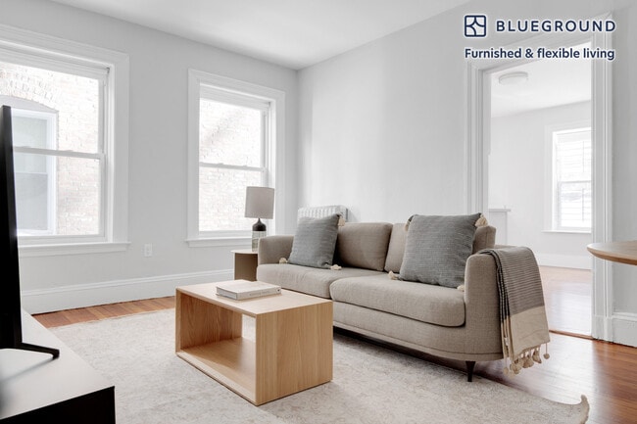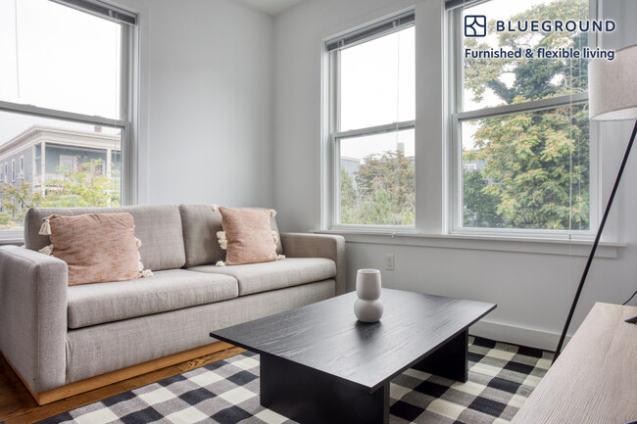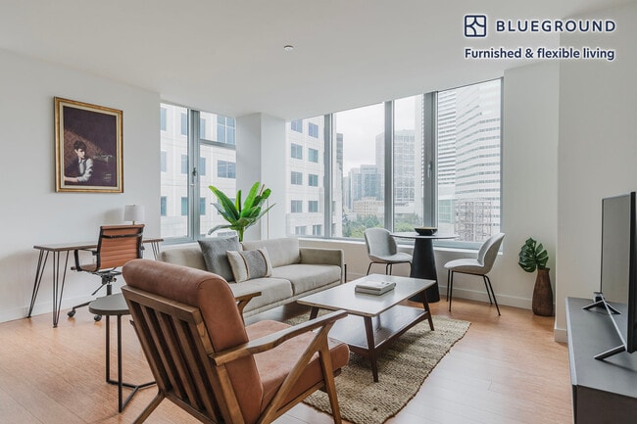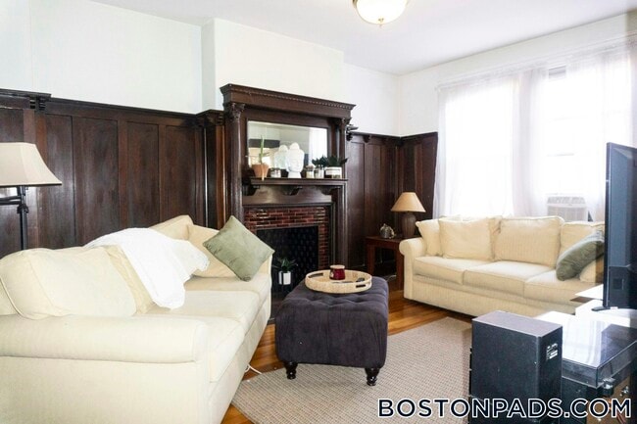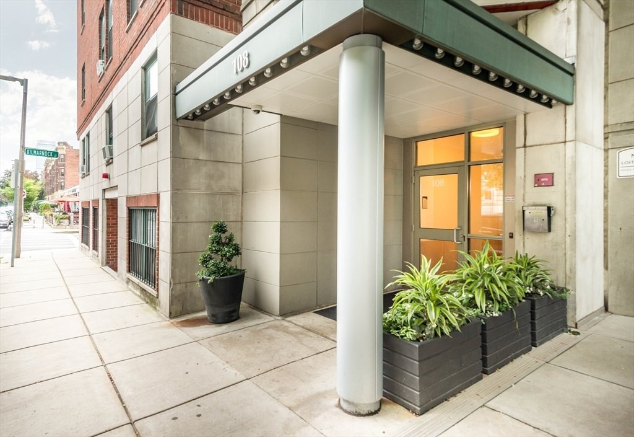2 Beds, 2 Baths, 1,700 sq ft
108 Peterborough St Unit 4-G
Boston, MA 02215
-
Bedrooms
2
-
Bathrooms
1
-
Square Feet
854 sq ft
-
Available
Available Now

About This Home
Sunlight pours into this updated condo shining over the beautiful light bamboo floors. Fully applianced kitchen opens into the living room w/ a large granite breakfast bar perfect for entertaining! Stainless steel appliances & most have been recently replaced. Plenty of cabinets to store your cookware along with great counter space so your inner chef can create fabulous meals! Both bedrooms fit a bed,a desk & dresser,have custom closets,are freshly painted & carpets prof cleaned. ELEVATOR,Laundry & a trash chute are steps down the hall. Bike racks & extra storage are available in the basement. Cats are OK & dog could be possible w/ condo approval. Garage parking may be available in the building for $320/mo. No undergrads,but grad students and medical students are OK. BEST location in the Fenway; close to Longwood Medical,minutes to Green Line T,minutes to Back Bay & Newbury Street,easy access to highways,walk to Star Market,Target,Tatte,Trillium & great restaurants & shops! MLS# 73455157
108 Peterborough St is a condo located in Suffolk County and the 02215 ZIP Code.
Home Details
Home Type
Year Built
Bedrooms and Bathrooms
Flooring
Home Design
Interior Spaces
Kitchen
Listing and Financial Details
Parking
Utilities
Community Details
Amenities
Overview
Pet Policy
Fees and Policies
The fees below are based on community-supplied data and may exclude additional fees and utilities.
- One-Time Basics
- Due at Move-In
- Security Deposit - RefundableCharged per unit.$3,600
- Due at Move-In
Property Fee Disclaimer: Based on community-supplied data and independent market research. Subject to change without notice. May exclude fees for mandatory or optional services and usage-based utilities.

West Fenway Apartments
Discover West Fenway Apartments - a condo community offering many amenities, a great location, and a variety of available units tailored to your lifestyle. Explore your next home today!
Learn more about West Fenway ApartmentsContact
- Listed by Lisa Merriman Barth | Barth Real Estate
- Phone Number
-
Source
 MLS Property Information Network
MLS Property Information Network
- Dishwasher
- Disposal
- Microwave
- Range
- Refrigerator
- Elevator
Tree-filled, historic, and packed with educational opportunity, there's no other neighborhood quite like Fenway. The neighborhood may be most well-known for its titular attraction, Fenway Park, home of the Boston Red Sox. However, the area is also renowned for its sprawling greenspace. The name "Fenway" refers to the neighborhood’s lush parkway and tree-filled paths that wind lazily through the area, forming part of Frederick Law Olmsted’s “Emerald Necklace Plan” (a chain of parks throughout Boston). The Fenway opened in 1876, and its route includes the Museum of Fine Arts and the Isabella Steward Gardner Museum.
Learn more about living in Fenway| Colleges & Universities | Distance | ||
|---|---|---|---|
| Colleges & Universities | Distance | ||
| Walk: | 8 min | 0.4 mi | |
| Walk: | 8 min | 0.4 mi | |
| Walk: | 11 min | 0.6 mi | |
| Walk: | 12 min | 0.7 mi |
Transportation options available in Boston include Fenway Station, located 0.4 mile from 108 Peterborough St Unit 4-G. 108 Peterborough St Unit 4-G is near General Edward Lawrence Logan International, located 7.3 miles or 15 minutes away.
| Transit / Subway | Distance | ||
|---|---|---|---|
| Transit / Subway | Distance | ||
|
|
Walk: | 7 min | 0.4 mi |
|
|
Walk: | 10 min | 0.6 mi |
|
|
Walk: | 12 min | 0.6 mi |
|
|
Walk: | 13 min | 0.7 mi |
|
|
Drive: | 3 min | 1.3 mi |
| Commuter Rail | Distance | ||
|---|---|---|---|
| Commuter Rail | Distance | ||
|
|
Drive: | 3 min | 1.4 mi |
|
|
Drive: | 8 min | 2.0 mi |
| Drive: | 6 min | 2.9 mi | |
|
|
Drive: | 8 min | 4.0 mi |
| Drive: | 14 min | 7.1 mi |
| Airports | Distance | ||
|---|---|---|---|
| Airports | Distance | ||
|
General Edward Lawrence Logan International
|
Drive: | 15 min | 7.3 mi |
Time and distance from 108 Peterborough St Unit 4-G.
| Shopping Centers | Distance | ||
|---|---|---|---|
| Shopping Centers | Distance | ||
| Walk: | 10 min | 0.5 mi | |
| Walk: | 11 min | 0.6 mi | |
| Drive: | 9 min | 4.9 mi |
| Parks and Recreation | Distance | ||
|---|---|---|---|
| Parks and Recreation | Distance | ||
|
Coit Observatory
|
Drive: | 3 min | 1.3 mi |
|
Charles River Reservation
|
Drive: | 3 min | 1.5 mi |
|
John Fitzgerald Kennedy National Historic Site
|
Drive: | 4 min | 1.7 mi |
|
Roxbury Heritage State Park
|
Drive: | 4 min | 2.1 mi |
|
Boston Public Garden
|
Drive: | 7 min | 2.3 mi |
| Hospitals | Distance | ||
|---|---|---|---|
| Hospitals | Distance | ||
| Walk: | 7 min | 0.4 mi | |
| Walk: | 12 min | 0.7 mi | |
| Walk: | 15 min | 0.8 mi |
| Military Bases | Distance | ||
|---|---|---|---|
| Military Bases | Distance | ||
| Drive: | 28 min | 14.6 mi | |
| Drive: | 27 min | 15.6 mi |
You May Also Like
Similar Rentals Nearby
-
$4,450Total Monthly PriceTotal Monthly Price NewPrices include all required monthly fees.12 Month LeaseCondo for Rent
-
$2,750Total Monthly PriceTotal Monthly Price NewPrices include all required monthly fees.12 Month LeaseApartment for Rent
2 Beds, 1 Bath, 1,300 sq ft
-
1 / 462 Beds$5,720Total Monthly PriceTotal Monthly Price NewPrices include required monthly fees of $440.Base Rent:2 Beds$5,280Apartment for Rent
-
2 Beds$3,190Total Monthly PriceTotal Monthly Price NewPrices include required monthly fees of $440.Base Rent:2 Beds$2,750Apartment for Rent
-
2 Beds$3,100Total Monthly PriceTotal Monthly Price NewPrices include required monthly fees of $440.Base Rent:2 Beds$2,660Apartment for Rent
-
-
3 Beds$3,795Total Monthly PriceTotal Monthly Price NewPrices include required monthly fees of $445.Base Rent:3 Beds$3,350Apartment for Rent
-
3 Beds$3,245Total Monthly PriceTotal Monthly Price NewPrices include required monthly fees of $445.Base Rent:3 Beds$2,800Apartment for Rent
-
2 Beds$3,770Total Monthly PriceTotal Monthly Price NewPrices include required monthly fees of $440.Base Rent:2 Beds$3,330Apartment for Rent
-
What Are Walk Score®, Transit Score®, and Bike Score® Ratings?
Walk Score® measures the walkability of any address. Transit Score® measures access to public transit. Bike Score® measures the bikeability of any address.
What is a Sound Score Rating?
A Sound Score Rating aggregates noise caused by vehicle traffic, airplane traffic and local sources
