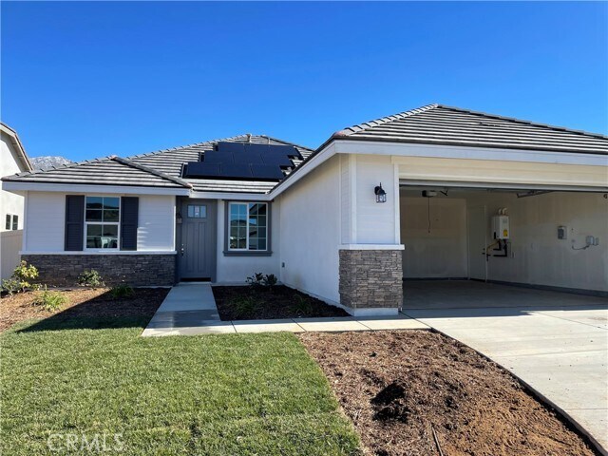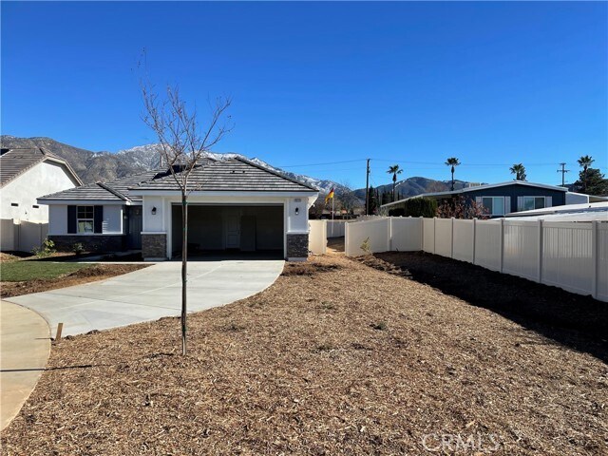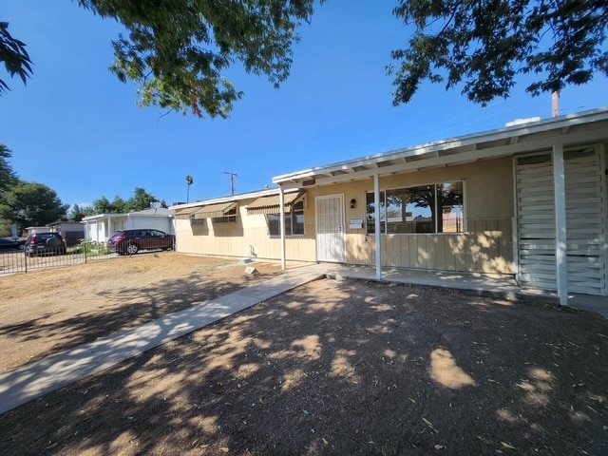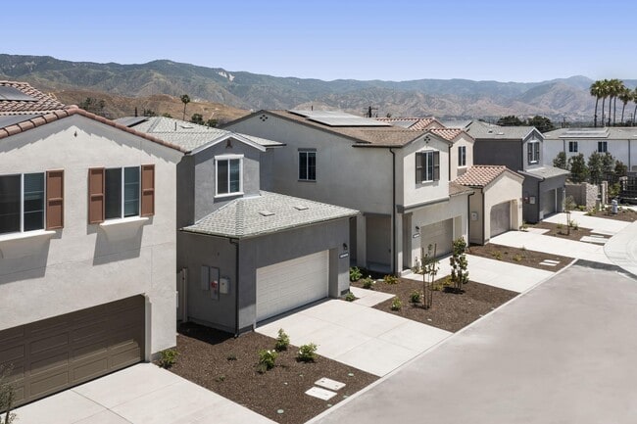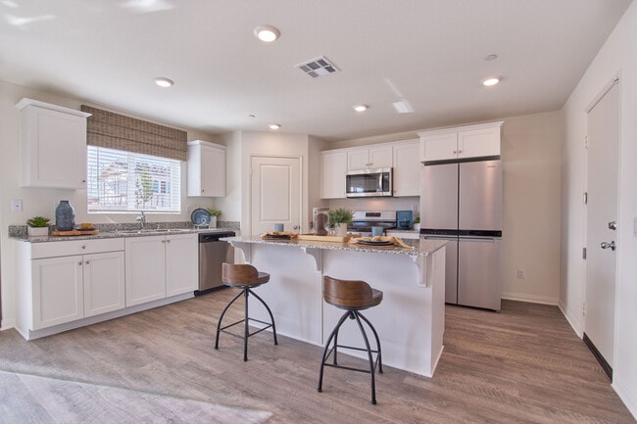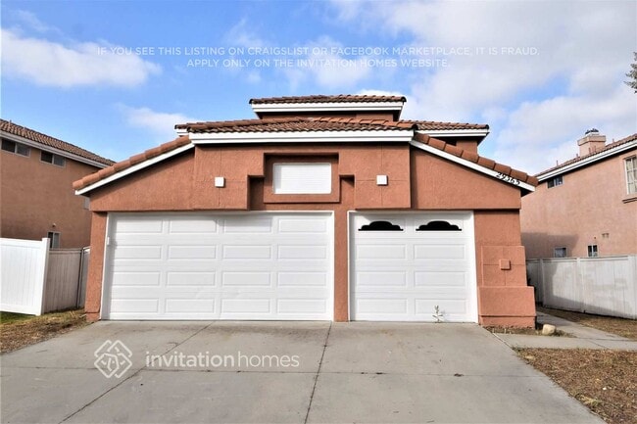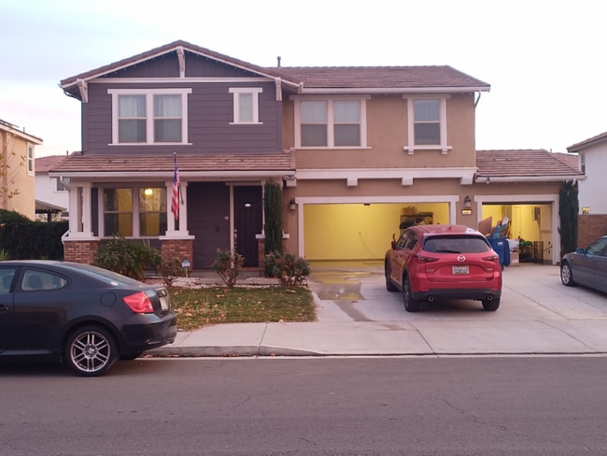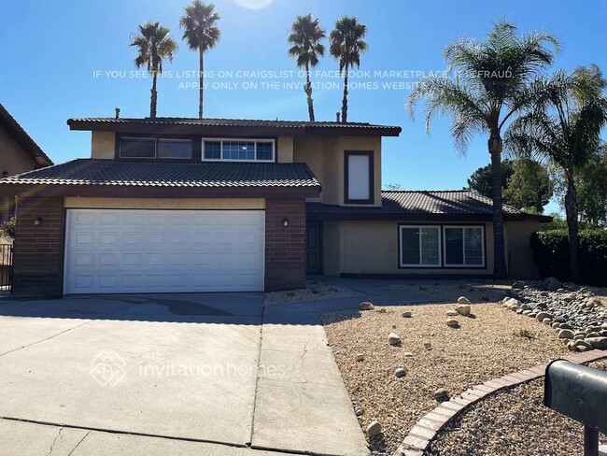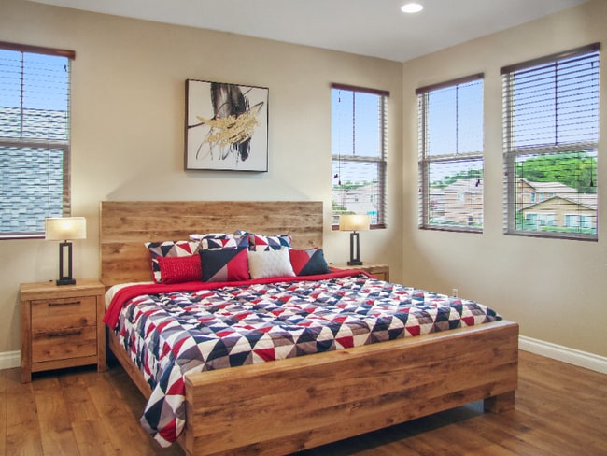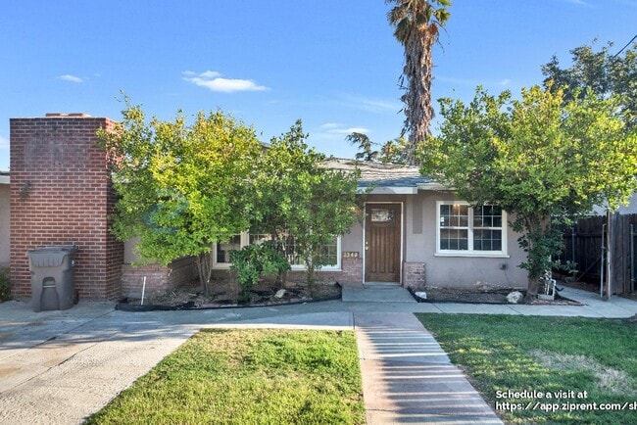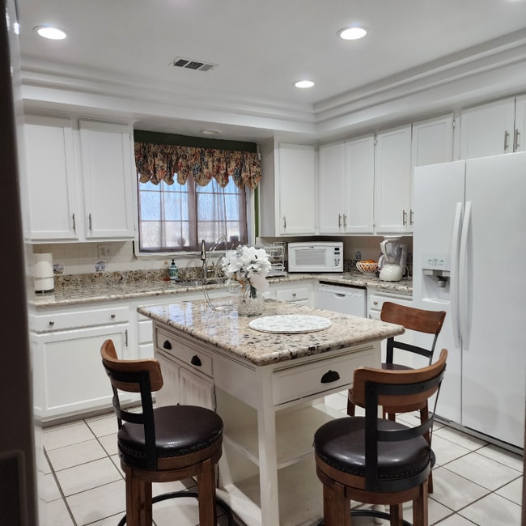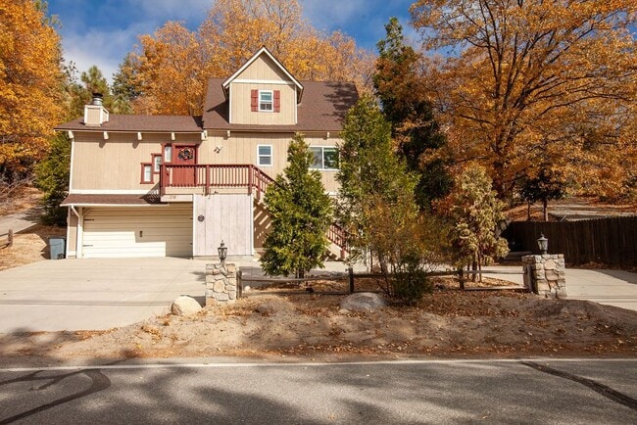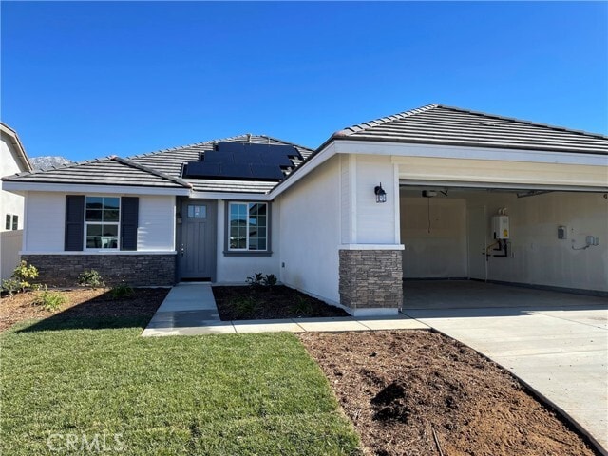10771 Stacy Cir
Yucaipa, CA 92399
-
Bedrooms
4
-
Bathrooms
3
-
Square Feet
1,878 sq ft
-
Available
Available Now
Highlights
- RV Access or Parking
- Solar Power System
- Mountain View
- Fireplace in Primary Bedroom
- Fireplace in Bathroom
- Fireplace in Kitchen

About This Home
Sharp 4 bedroom/2.5 bath SINGLE STORY HOME WITH HUGE BACKYARD, MOUNTAIN VIEWS, AND RV PARKING! Built 2023/2024. Located in the Pepper Tree Court community of Yucaipa, this prime Cul-de-Sac Street location offers: Terrific curb appeal, OPEN FLOOR PLAN with over 1,960 sq ft of living space, and 10,306 sq ft lot. 9 ft ceilings thru out, Gourmet kitchen offers a peninsula and breakfast bar area, Quartz Counter Tops, Stainless Steel Appliances, Shaker White Cabinets, Brushed Nickel Hardware, Walk in Pantry, Great Room extends off kitchen and is perfect size for entertaining family and friends. Spacious Master Bedroom with large walk-in closet. Master bath offers Dual Sinks, Large Shower with 2 Seats. Secondary Bathroom offers Dual Sinks, Tub and Shower, Three Spacious Guest Rooms w/ample closet space. Inside Laundry Room with Pocket Door Entry and upper Cabinets. Beautiful hardwood-like flooring thru out, Plantation Shutters. Fully Finished Garage with 8 ft High Garage Door. OWNER PAID SOLAR PANELS SAVES YOU $$$. Fully Insulated top and bottom Attic, Tank-less Water Heater, and Milgard Dual Pane Windows. Huge backyard w/ Privacy Vinyl Fencing. VIEWS! VIEWS! VIEWS! MLS# OC25242861
10771 Stacy Cir is a house located in San Bernardino County and the 92399 ZIP Code. This area is served by the Yucaipa-Calimesa Joint Unified attendance zone.
Home Details
Home Type
Year Built
Bedrooms and Bathrooms
Eco-Friendly Details
Home Design
Interior Spaces
Kitchen
Laundry
Listing and Financial Details
Location
Lot Details
Outdoor Features
Parking
Utilities
Views
Community Details
Overview
Pet Policy
Recreation
Fees and Policies
The fees below are based on community-supplied data and may exclude additional fees and utilities.
- Parking
-
Garage--
-
Other--
Details
Lease Options
-
12 Months
Contact
- Listed by Nicki Harlow | Nicki Lane Harlow, Broker
- Phone Number
- Contact
-
Source
 California Regional Multiple Listing Service
California Regional Multiple Listing Service
- Air Conditioning
- Heating
- Fireplace
- Disposal
- Range
- Breakfast Nook
| Colleges & Universities | Distance | ||
|---|---|---|---|
| Colleges & Universities | Distance | ||
| Drive: | 17 min | 9.6 mi | |
| Drive: | 24 min | 16.8 mi | |
| Drive: | 24 min | 17.0 mi | |
| Drive: | 36 min | 20.5 mi |
 The GreatSchools Rating helps parents compare schools within a state based on a variety of school quality indicators and provides a helpful picture of how effectively each school serves all of its students. Ratings are on a scale of 1 (below average) to 10 (above average) and can include test scores, college readiness, academic progress, advanced courses, equity, discipline and attendance data. We also advise parents to visit schools, consider other information on school performance and programs, and consider family needs as part of the school selection process.
The GreatSchools Rating helps parents compare schools within a state based on a variety of school quality indicators and provides a helpful picture of how effectively each school serves all of its students. Ratings are on a scale of 1 (below average) to 10 (above average) and can include test scores, college readiness, academic progress, advanced courses, equity, discipline and attendance data. We also advise parents to visit schools, consider other information on school performance and programs, and consider family needs as part of the school selection process.
View GreatSchools Rating Methodology
Data provided by GreatSchools.org © 2025. All rights reserved.
You May Also Like
Similar Rentals Nearby
What Are Walk Score®, Transit Score®, and Bike Score® Ratings?
Walk Score® measures the walkability of any address. Transit Score® measures access to public transit. Bike Score® measures the bikeability of any address.
What is a Sound Score Rating?
A Sound Score Rating aggregates noise caused by vehicle traffic, airplane traffic and local sources
