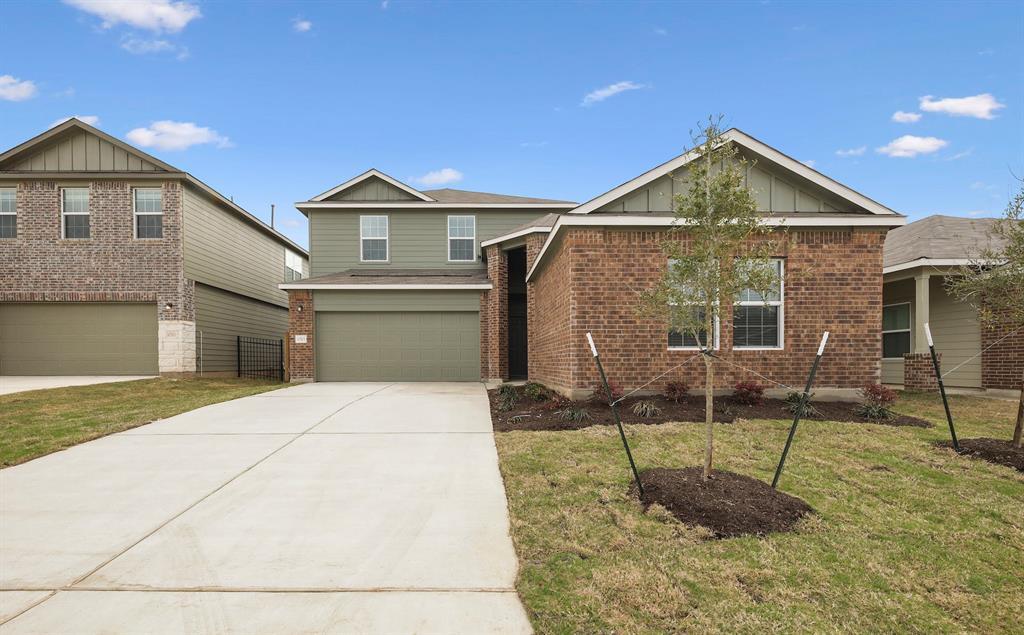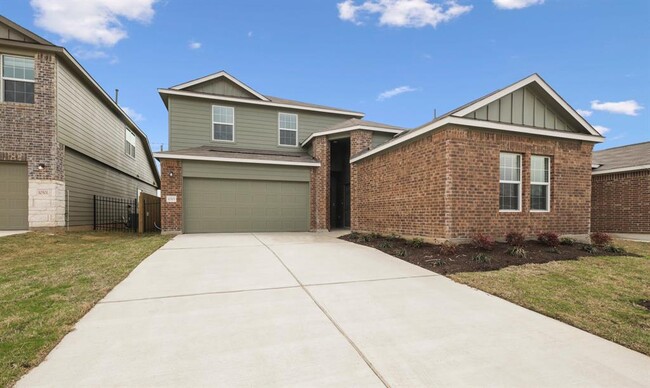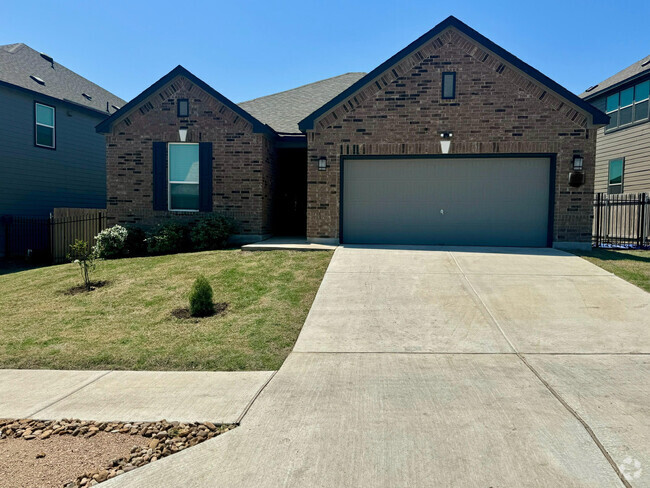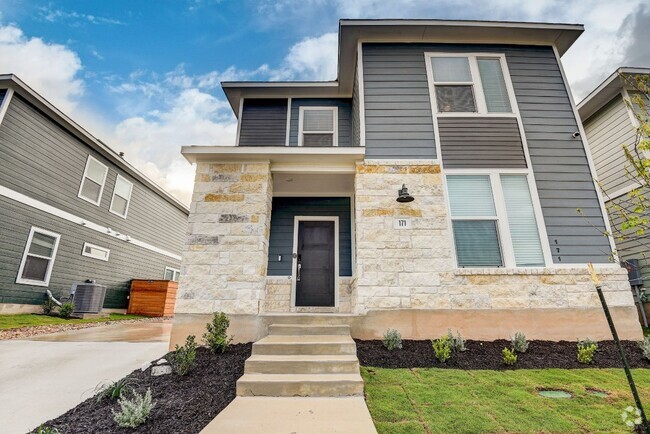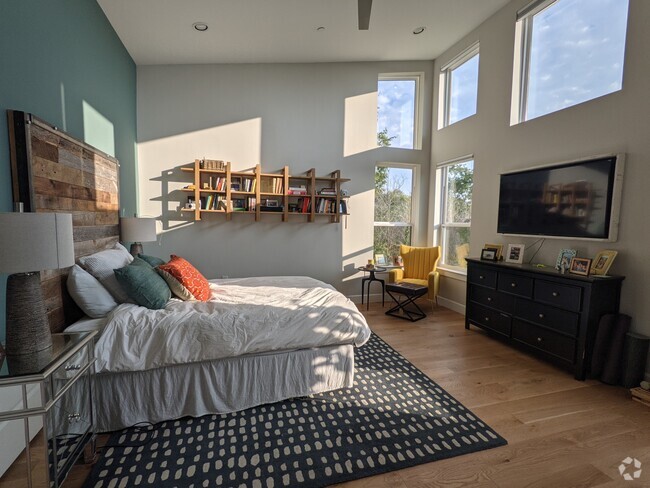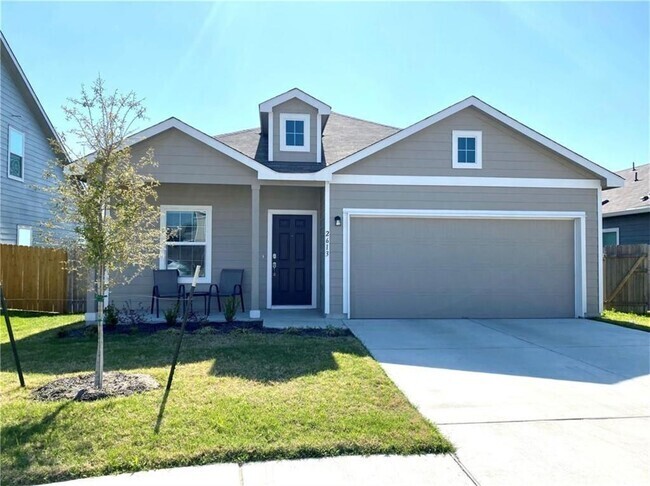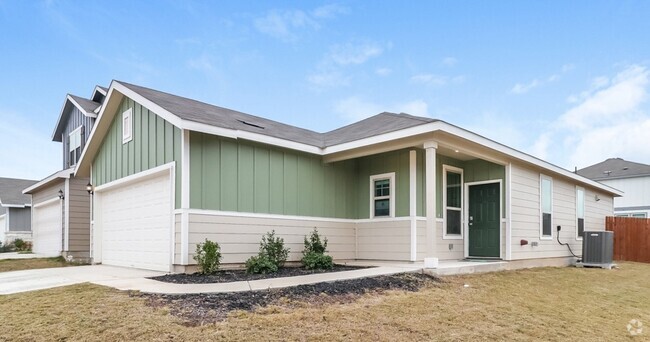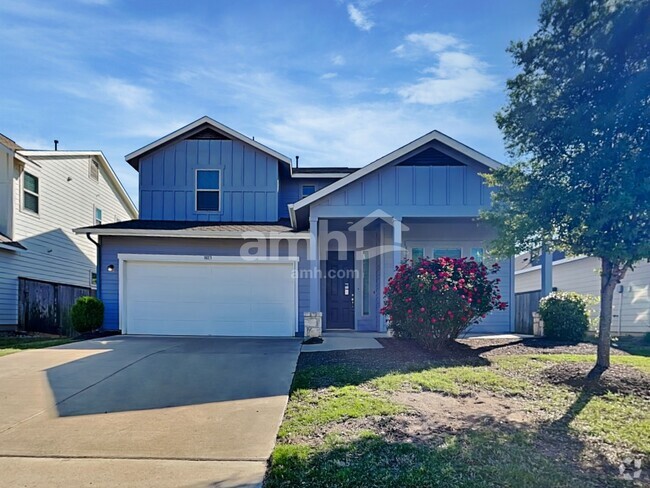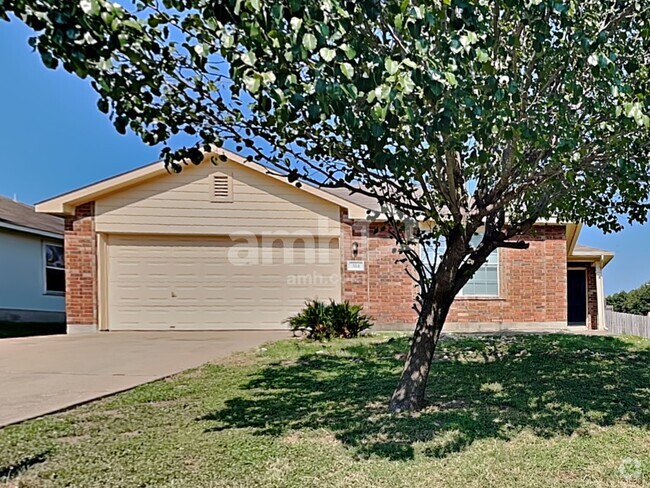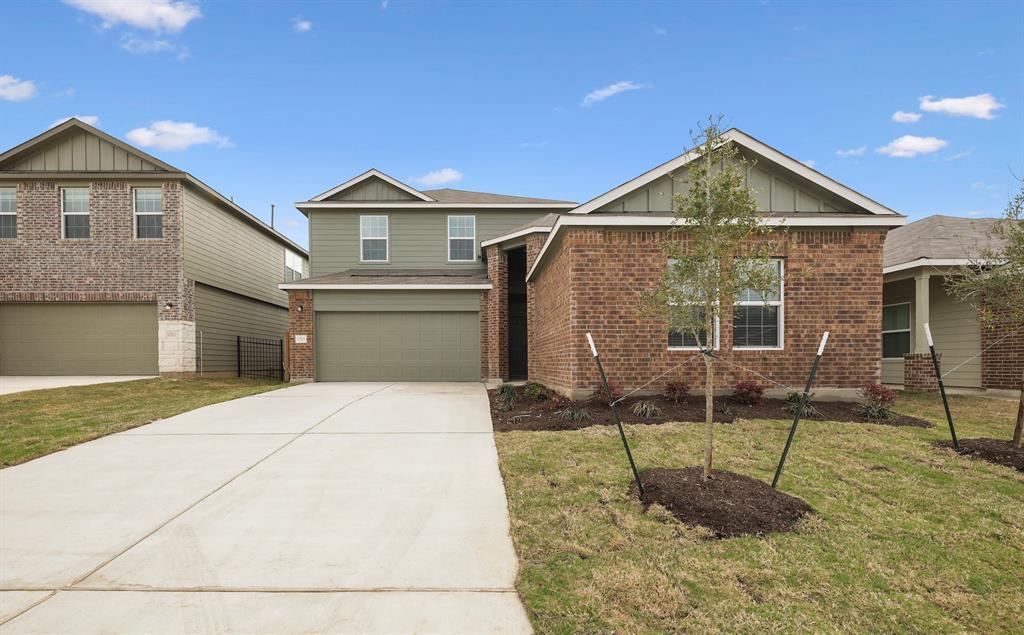10713 Steinbeck Dr
Austin, TX 78747
-
Bedrooms
5
-
Bathrooms
4
-
Square Feet
2,950 sq ft
-
Available
Available Jun 1
Highlights
- Wine Refrigerator
- 2 Car Attached Garage
- Eat-In Kitchen
- Patio
- Accessible Bedroom
- Accessible Closets

About This Home
Nestled at 10713 Steinbeck DR, Austin, TX 78747 in Travis County, this single-family residence presents an attractive property in great condition, ready to welcome its owner. The kitchen is a chef's dream, featuring a large kitchen island perfect for gathering and creating culinary masterpieces; beautiful backsplash detailing adds a touch of elegance, while shaker cabinets provide abundant storage, ensuring a clutter-free space. The bathrooms offer spa-like experiences, each with a tiled walk-in shower that promises relaxation, and a double vanity that provides convenience and style. This single-story home offers five bedrooms and four bathrooms, providing ample space. A two-car garage offers secure parking and additional storage. Enjoy the outdoors with a fenced backyard, ideal for recreation, and a patio perfect for outdoor dining or relaxation. The convenience of a laundry room and the luxury of a walk-in closet add to the home's appeal. This 2023 build is an attractive Austin property offering modern comforts and stylish living.
10713 Steinbeck Dr is a house located in Travis County and the 78747 ZIP Code. This area is served by the Austin Independent attendance zone.
Home Details
Home Type
Year Built
Accessible Home Design
Bedrooms and Bathrooms
Flooring
Home Design
Interior Spaces
Kitchen
Laundry
Listing and Financial Details
Lot Details
Outdoor Features
Parking
Schools
Utilities
Community Details
Amenities
Overview
Pet Policy
Fees and Policies
The fees below are based on community-supplied data and may exclude additional fees and utilities.
- Dogs Allowed
-
Fees not specified
- Cats Allowed
-
Fees not specified
Contact
- Listed by Wei Dai | VOGO Realty
- Phone Number
- Contact
-
Source
 Austin Board of REALTORS®
Austin Board of REALTORS®
- Refrigerator
- Carpet
- Vinyl Flooring
Along Interstate 35, Onion Creek is a spacious suburb with a park-like feel, putting residents about 12 miles south of Downtown Austin and 13 miles (by Interstate) from the Austin-Bergstrom International Airport. Across the Interstate, you’ll discover major department stores, clothing stores, home décor stores, and a variety of chain and local restaurants at Southpark Meadows. Neighboring this shopping center is the expansive Mary Moore Searight Metropolitan Park, spanning over 300 acres offering scenic hiking trails.
Onion Creek holds its own when it comes to outdoor recreation with the Onion Creek Metropolitan Park and the Onion Creek Club. Enjoy wooded trails, ponds, a golf course, and a dog park. At McKinney Falls State Park, residents have access to another golf course, soccer fields, and a recreation center! Tree-lined streets, well-kept homes, and winding roads make up the suburbs of Austin’s Onion Creek.
Learn more about living in Onion Creek| Colleges & Universities | Distance | ||
|---|---|---|---|
| Colleges & Universities | Distance | ||
| Drive: | 15 min | 7.5 mi | |
| Drive: | 16 min | 8.5 mi | |
| Drive: | 19 min | 10.0 mi | |
| Drive: | 22 min | 11.2 mi |
 The GreatSchools Rating helps parents compare schools within a state based on a variety of school quality indicators and provides a helpful picture of how effectively each school serves all of its students. Ratings are on a scale of 1 (below average) to 10 (above average) and can include test scores, college readiness, academic progress, advanced courses, equity, discipline and attendance data. We also advise parents to visit schools, consider other information on school performance and programs, and consider family needs as part of the school selection process.
The GreatSchools Rating helps parents compare schools within a state based on a variety of school quality indicators and provides a helpful picture of how effectively each school serves all of its students. Ratings are on a scale of 1 (below average) to 10 (above average) and can include test scores, college readiness, academic progress, advanced courses, equity, discipline and attendance data. We also advise parents to visit schools, consider other information on school performance and programs, and consider family needs as part of the school selection process.
View GreatSchools Rating Methodology
You May Also Like
Similar Rentals Nearby
What Are Walk Score®, Transit Score®, and Bike Score® Ratings?
Walk Score® measures the walkability of any address. Transit Score® measures access to public transit. Bike Score® measures the bikeability of any address.
What is a Sound Score Rating?
A Sound Score Rating aggregates noise caused by vehicle traffic, airplane traffic and local sources
